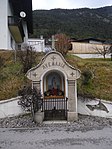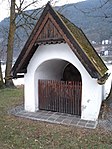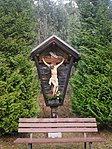List of listed objects in Pettnau
The list of listed objects in Pettnau contains the 23 listed , immovable objects of the municipality of Pettnau .
Monuments
| photo | monument | Location | description | Metadata |
|---|---|---|---|---|

|
Farm Köll, Beim Hugg ObjectID : 39918 |
Birkenweg 16 Location KG: Pettnau |
The core of the two-storey, brick-built residential building with a central corridor floor plan and a gable roof dates from the end of the 16th century. Around 1900 the roof structure was renewed and the roof raised. The gable facade is adorned with illusionistic facade painting from 1777, including polygonal corner pilasters with a square pattern, architectural framing on the windows and on the entrance door and a depiction of the miraculous image of Maria Waldrast above the portal. There are two painted false windows on the eastern eaves facade, and an owl is depicted in the upper window. |
ObjectID : 39918 Status : Notification Status of the BDA list: 2020-02-29 Name: Bauernhof Köll, Beim Hugg GstNr .: .226 |

|
Fountain with Maria Immaculata ObjectID : 122251 |
north of Birkenweg 23 KG location : Pettnau |
The fountain consists of a rectangular granite trough from 1886 and a new concrete fountain column on the narrow side, on which a polychrome wooden sculpture of Maria Immaculata from the second half of the 18th century under a wrought iron roof. |
ObjectID : 122251 Status: § 2a Status of the BDA list: 2020-02-29 Name: Brunnen mit Maria Immaculata GstNr .: 1082 |

|
Old Roman Bridge ObjectID : 128451 |
Dirschenbach location KG: Pettnau |
The Roman masonry bridge made of natural stone with stone vault was built around 45 AD. The Römerbrücke connects the communities of Zirl and Pettnau over the Niederbach. |
ObjectID : 128451 Status: § 2a Status of the BDA list: 2020-02-29 Name: Alte Römerbrücke GstNr .: 973; 984 |

|
Residential building, former Tax'sches Posthaus ObjektID : 39916 |
Dirschenbach 45 KG location : Pettnau |
The Dirschebach post office was first mentioned in a document around 1500, reopened in 1765 after a new building or renovation, and closed in 1791. The two-storey wall construction with a protruding saddle roof was built around 1700. The facade is structured by plastering flaps and corner blocks. The double-winged basket arch portal with skylight is accessed via an outside staircase and has a painted frame with vine tendrils and a double-headed eagle above. Frescoes between the first floor and the first floor show Christ as the Good Shepherd and St. Agnes. A vaulted cellar has been preserved inside, while the former pantry and kitchen with barrel vaults and stitch caps have been preserved in the rear part of the house . |
ObjectID : 39916 Status : Notification Status of the BDA list: 2020-02-29 Name: Residential building, former Tax'sches Posthaus GstNr .: .95 |

|
Fisherman's Chapel ObjectID : 122231 |
at Kapellenweg 5, KG location : Pettnau |
The brick path chapel with a straight end and an extended gable roof supported by wooden columns was built in the 18th century. In the barrel vault there is a classifying fresco of God the Father and a crucifixion group above the brick cafeteria . |
ObjectID : 122231 Status: § 2a Status of the BDA list: 2020-02-29 Name: Fischerkapelle GstNr .: .198 |

|
Heart of Mary Chapel ObjectID : 122228 |
Kirchweg location KG: Pettnau |
The Herz Mariä-Kapelle is a neo-Gothic, rectangular brick niche shrine with a curved gable. In the barrel-vaulted interior there is a mural of the Immaculata and modern mosaics with the hll. Georg and Florian. |
ObjectID : 122228 Status: § 2a Status of the BDA list: 2020-02-29 Name: Herz Mariä-Kapelle GstNr .: 973 |

|
Catholic branch church hl. Josef (St. Barbara) and cemetery ObjectID : 67411 |
Kirchweg 2 KG location : Pettnau |
The church was mentioned in a document in 1412, and a new building was consecrated in 1666. Today's baroque hall was built between 1746 and 1751 with the inclusion of the Gothic portal. The cross-shaped building has a three-sided choir closure, transept-like, two-sided side apses and a neo-Romanesque tower with an onion helmet from 1904. The three-bay interior is covered with a needle cap barrel on pilasters and stuccoed from the middle of the 18th century. The ceiling paintings were created by Josef Anton Zoller in 1774 . |
ObjectID : 67411 Status: § 2a Status of the BDA list: 2020-02-29 Name: Catholic Filialkirche, Christian cemetery, Catholic Filialkirche hl. Josef (St. Barbara) and cemetery GstNr .: .24 Filialkirche St. Josef, Oberpettnau |

|
Widum ObjektID : 122253 |
Kirchweg 4 KG location : Pettnau |
The two-storey wall construction with a hipped roof and a central corridor floor plan on the eaves side to the west of the church was built in the second half of the 18th century. In the eastern gable field there are one transverse oval and two three-pass shaped ventilation openings. |
ObjectID : 122253 Status: § 2a Status of the BDA list: 2020-02-29 Name: Widum GstNr .: .25 |
| Oberfelder Bildstöckl ObjectID : 122229 |
Leiblfing location KG: Pettnau |
Baroque, brick statue with wide tabernacle and gable roof from the 18th century. |
ObjectID : 122229 Status: § 2a Status of the BDA list: 2020-02-29 Name: Oberfelder Bildstöckl GstNr .: 973 |
|

|
Fire victims place Seewald ObjektID : 130247 since 2013 |
Mösern location KG: Pettnau |
Note: Coordinates for property; partly in the municipality of Telfs |
ObjectID : 130247 Status : Notification Status of the BDA list: 2020-02-29 Name: Brandopferplatz Seewald GstNr .: 207/1 |

|
Cemetery chapel, war memorial chapel ObjectID : 122030 |
Römerweg location KG: Pettnau |
The chapel integrated into the northwest corner of the cemetery wall was built in 1954–1956 according to plans by Alfred Matuella. The brick chapel has an octagonal floor plan with a steep tent roof and three high arched openings towards the church. The interior was created by Johannes Obleitner . |
ObjectID : 122030 Status: § 2a Status of the BDA list: 2020-02-29 Name: Friedhofskapelle, Kriegergedächtniskapelle GstNr .: .79 |

|
Residential house, old Widum ObjectID : 39917 |
Römerweg 18 Location KG: Pettnau |
The Widum was built on the occasion of Leiblfing's elevation to curate in 1666 and rebuilt around 1720. The two-storey masonry building has a carved fret gable and a protruding gable roof. The facade is structured by two wooden pillars and a polygonal upper storey bay window as well as by plastered door and window frames and corner blocks . Inside, stitch cap vaults in the ground floor corridors and rich bandwork stucco from around 1720 have been preserved. |
ObjectID : 39917 Status : Notification Status of the BDA list: 2020-02-29 Name: Residential house, old Widum GstNr .: .76 |

|
Catholic parish church hl. George with cemetery ObjectID : 64592 |
Römerweg 24 KG location : Pettnau |
The parish church of Leiblfing is visible from afar on a hill above the Inn valley and is surrounded by the cemetery with an enclosure wall and a war memorial . The originally Romanesque church was expanded in 1496 and 1682. The plain nave with pointed arched windows and a slightly retracted choir is connected to the north by the Gothic tower with an onion helmet with a striking, narrow, high point. On the west facade there is a triple grooved, late Gothic portal and a vestibule on stone pillars. The four-bay, single-nave interior has a baroque Gothic cross vault , a Gothic, pointed arched triumphal arch with chronogram 1742 and baroque foliage stucco . In the choir (row of apostles, around 1400) and in the nave (two martyrs, around 1300) there are remains of Gothic wall paintings. The ceiling medallions with representations of saints were created by Ernest Pokorny in 1965. |
ObjectID : 64592 Status: § 2a Status of the BDA list: 2020-02-29 Name: Catholic parish church hl. Georg with cemetery GstNr .: .79 Parish church hl. Georg, Leiblfing |

|
14 Station shrines ObjectID : 122233 |
Schmalzgasse location KG: Pettnau |
The 14 wayside shrines form the Way of the Cross to the Einsiedel Chapel . The wayside shrines are brick-built niche shrines with a gable roof and contain wooden reliefs by Johannes Obleitner from around 1930 in the arched niches. |
ObjectID : 122233 Status: § 2a Status of the BDA list: 2020-02-29 Name: 14 Stationsbildstätze GstNr .: 248 Stations of the Cross, Pettnau |

|
Wies Chapel Object ID: 122038 |
east of Schulweg location KG: Pettnau |
The open, brick chapel with a straight end of the choir and a clapboard saddle roof was built in the second half of the 18th century. In the barrel-vaulted interior there is a picture of the poor souls with Mariahilf , the holy walk and the hll. Johannes Evangelist and Oswald from around 1800. |
ObjectID : 122038 Status: § 2a Status of the BDA list: 2020-02-29 Name: Wiesenkapelle GstNr .: .199 |

|
Gasthaus Mellaunerhof, formerly Gasthof Öttl ObjectID : 39919 |
Tiroler Straße 31 KG location : Pettnau |
The Öttlhof is first mentioned in a document in 1472. In the 18th century, the late Gothic building received its present facade with a curved gable with a central ocular , stucco decoration and a wide arched portal made of Höttinger breccia . The facade paintings with depictions of saints (Florian and Barbara) and peasant portraits were created by Johannes Obleitner around 1950 . Inside, wide, continuous corridors with lancet vaults and applied ridge nets as well as a hall with Gothic groin vault on a central column have been preserved. |
ObjectID : 39919 Status : Notification Status of the BDA list: 2020-02-29 Name: Gasthaus Mellaunerhof, formerly Gasthof Öttl GstNr .: .10 |

|
Farm building of the Gasthaus Mellaunerhof, formerly Gasthof Öttl ObjectID : 20048 |
Tiroler Straße 31 KG location : Pettnau |
The core of the two-storey farm building of the Mellaunerhof dates from the 16th century. The front two axes are bricked, the baroque gable facade from the 18th century is divided by three arched portals. The murals in the gable area were created by Johannes Obleitner around 1950 . The rear economic part is listed above the masonry ground floor in wood construction. |
ObjectID : 20048 Status : Notification Status of the BDA list: 2020-02-29 Name: Farm building of the Gasthof Öttl GstNr .: .9 |

|
Ladnerhof, Ansitz Sternbach ObjectID : 39920 |
Tiroler Straße 32 KG location : Pettnau |
The three-storey wall construction with an extended mansard floor and hipped roof was built around 1730. In 1787 it was mentioned as a manor house, since 1893 it has been owned by farmers. The facade is structured by plastered corner cuboids and horizontal plaster strips between the floors as well as stucco frames with ears on the windows. A painted sundial from around 1800 is located above the stone-framed basket arch portal. Inside, a cross-vaulted hallway on the ground floor and first floor, a cross-vaulted staircase and rooms with stucco ceilings have been preserved. An enclosed garden with a square pavilion connects to the east. |
ObjectID : 39920 Status : Notification Status of the BDA list: 2020-02-29 Name: Ladnerhof, Ansitz Sternbach GstNr .: .1 |

|
Fountain ObjectID : 128147 |
south of Tiroler Straße 32 KG location : Pettnau |
The fountain consists of a rectangular granite trough from 1890 and a wooden fountain column placed on the narrow side. |
ObjectID : 128147 Status: § 2a Status of the BDA list: 2020-02-29 Name: Brunnen GstNr .: 244 |

|
Einsiedel Chapel ObjectID : 122232 |
north of Tiroler Straße 43 KG location : Pettnau |
The chapel on the slope above Oberpettnau was built in 1870. The two-bay building with a three-sided choir closure, saddle roof and simple plaster structure has a lancet vault on the inside . |
ObjectID : 122232 Status: § 2a Status of the BDA list: 2020-02-29 Name: Einsiedel-Kapelle GstNr .: .42 |

|
Municipal office, former Gasthof Baldauf ObjektID : 40254 |
Tiroler Straße 114 KG location : Pettnau |
The two-storey wall construction with a central corridor floor plan accessible on the gable side and a protruding saddle roof essentially dates from the 16th century. Until 1973 it served as an inn, today as a municipal office. On the entrance facade there is an open, carved bundwerk gable (after 1809) and a wide arched portal, above it a Madonna depiction by Andreas Einberger from 1946/47. The ornamental and figural facade painting with representations of the hll. Florian and Christophorus and a wagon, a sundial and architectural window frames come from the second half of the 18th century. Inside, corridors vaulted with stitches and other vaulted rooms have been preserved. |
ObjectID : 40254 Status : Notification Status of the BDA list: 2020-02-29 Name: Municipal office, former Gasthof Baldauf GstNr .: 959/2 |

|
Lady Chapel, Dollfuss Chapel ObjectID : 122243 |
south of Tiroler Straße 114 KG location : Pettnau |
The brick chapel with a three-sided end of the choir and a slightly curved, steep gable roof with shingle roofing was built around 1700 and later heavily renovated. On the gable facade is the curved entrance opening supported by columns on the side, above it in the gable field a Marian monogram . In the cross-vaulted interior there is a modern Pietà fresco, which was created by Johannes Obleitner around 1930 . |
ObjectID : 122243 Status: § 2a Status of the BDA list: 2020-02-29 Name: Marienkapelle, Dollfuss-Kapelle GstNr .: .210 |

|
Wegkreuz Object ID: 122252 |
Location KG: Pettnau |
The wayside cross in a wooden box contains a slumped, well-formed and proportioned corpus in the three-nail type with a crown of thorns and a single-line titulus . |
ObjectID : 122252 Status: § 2a Status of the BDA list: 2020-02-29 Name: Wegkreuz GstNr .: 248 |
Web links
Commons : Listed objects in Pettnau - collection of pictures, videos and audio files
Individual evidence
- ↑ a b Tyrol - immovable and archaeological monuments under monument protection. (PDF), ( CSV ). Federal Monuments Office , as of February 18, 2020.
- ^ Kronbichler, Wiesauer: Residential building, central floor plan, Hugg. In: Tyrolean art register . Retrieved May 10, 2017 .
- ↑ Frick, Wiesauer: Laufbrunnen Maria Immaculata, Immaculatabrunnen. In: Tyrolean art register . Retrieved May 10, 2017 .
- ↑ Frick, Schmid-Pittl: pedestrian bridge, old Roman bridge. In: Tyrolean art register . Retrieved January 15, 2016 .
- ^ Kronbichler, Wiesauer: Residential building, central floor plan, former Taxisches Posthaus. In: Tyrolean art register . Retrieved May 10, 2017 .
- ^ Kronbichler, Wiesauer: chapel shrine, fisherman's chapel. In: Tyrolean art register . Retrieved May 10, 2017 .
- ↑ Niche shrine, Herz-Mariae-Kapelle. In: Tyrolean art register . Retrieved August 6, 2013 .
- ^ Kronbichler, Wiesauer: Filialkirche hl. Joseph. In: Tyrolean art register . Retrieved May 10, 2017 .
- ^ Kronbichler, Wiesauer: Pfarrhaus Oberpettnau. In: Tyrolean art register . Retrieved May 10, 2017 .
- ↑ Bildsäule, Oberfelder Bildstöckl. In: Tyrolean art register . Retrieved August 6, 2013 .
- ↑ Kronbichler, Wiesauer: cemetery chapel, war memorial chapel. In: Tyrolean art register . Retrieved May 10, 2017 .
- ^ Kronbichler, Wiesauer: Residential building, central floor plan, Alter Widum. In: Tyrolean art register . Retrieved May 10, 2017 .
- ^ Kronbichler, Wiesauer: Parish church hl. George. In: Tyrolean art register . Retrieved May 11, 2017 .
- ↑ 1st station , 2nd , 3rd , 4th , 5th , 6th , 7th , 8th , 9th , 10th , 11th , 12th , 13th and 14th station. In: Tyrolean art register . Retrieved August 6, 2013 . .
- ↑ Kronbichler, Wiesauer: chapel shrine, meadow chapel. In: Tyrolean art register . Retrieved May 11, 2017 .
- ↑ Kronbichler, Wiesauer: Gasthof Mellauner Hof, Mellaunerhof, former Gasthof Öttl. In: Tyrolean art register . Retrieved May 11, 2017 .
- ^ Kronbichler, Wiesauer: farm building, Mellaunerhof. In: Tyrolean art register . Retrieved May 11, 2017 .
- ^ Kronbichler, Wiesauer: Ladnerhof residence, former Sternbach residence. In: Tyrolean art register . Retrieved May 11, 2017 .
- ↑ Frick, Wiesauer: Laufbrunnen. In: Tyrolean art register . Retrieved May 11, 2017 .
- ↑ Kronbichler, Wiesauer: Wegkapelle, Einsiedelkapelle. In: Tyrolean art register . Retrieved May 11, 2017 .
- ↑ Kronbichler, Wiesauer: Municipal Office, former Baldauf Inn, Municipal House. In: Tyrolean art register . Retrieved May 11, 2017 .
- ^ Kronbichler, Wiesauer: Wegkapelle, Marienkapelle, Dollfuss-Kapelle. In: Tyrolean art register . Retrieved May 11, 2017 .
- ↑ Statue, wayside cross. In: Tyrolean art register . Retrieved August 6, 2013 .
- ↑ § 2a Monument Protection Act in the legal information system of the Republic of Austria .