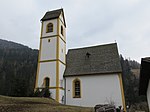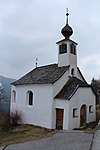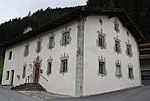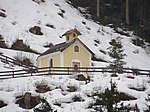List of listed objects in Navis (Tyrol)
The list of listed objects in Navis contains the 18 listed , immovable objects of the municipality of Navis .
Monuments
| photo | monument | Location | description | Metadata |
|---|---|---|---|---|

|
Catholic branch church hl. Katharina ObjectID : 110470 |
Out of way location KG: Navis |
The local church of St. Kathrein, attached to the former Aufenstein Castle in 1477 . Simple late Gothic nave with a north tower attached. Baroque style before 1817, exterior coloration baroque white with yellow bottles. |
ObjectID : 110470 Status: § 2a Status of the BDA list: 2020-02-29 Name: Kath. Filialkirche hl. Katharina GstNr .: .11 Navis, Kath. Filialkirche hl. Catherine |

|
Former Castle Chapel ObjectID : 110472 |
Out of way location KG: Navis |
Former castle chapel Aufenstein, a derelict castle, ancestral seat of the Tyrolean ministers of Aufenstein. Consecrated in 1330. two-story massive stone wall, today as a side aisle of the Katrein church . Partly preserved frescos in the upper and lower chapels. |
ObjectID : 110472 Status: § 2a Status of the BDA list: 2020-02-29 Name: Former Castle chapel GstNr .: .11 Navis, Kath. Filialkirche hl. Catherine |

|
Farmhouse, sacristan's house ObjectID : 110473 |
Ausserweg 11 Location KG: Navis |
Tiroler Hof converted into a sacristan's house, semi-ridge stone building with side antenna, one to three storeys on a hillside. |
ObjectID : 110473 Status: § 2a Status of the BDA list: 2020-02-29 Name: Bauernhaus, Mesnerhaus GstNr .: .12 Navis, Mesnerhaus |

|
Moostaler Chapel, Friesner Chapel ObjectID : 110478 |
at Ausserweg 52 location KG: Navis |
The small one-bay chapel with a round choir closure, hipped roof and ridge turret was built around 1815. There is a mural depicting the Matreier Man of Sorrows above the arched portal. The interior has a barrel vault with stucco ornamentation. |
ObjectID : 110478 Status: § 2a Status of the BDA list: 2020-02-29 Name: Moostaler-Kapelle, Friesner-Kapelle GstNr .: 240/1 Navis, Moostaler-Kapelle |

|
Farmhouse Kraler ObjectID: 8026 |
Ausserweg 58 Location KG: Navis |
The 16th century building of the farm , which has been occupied since the 13th century, was rebuilt in the 19th century. The longitudinally divided, two-storey courtyard is built in a mixed construction. The ground floor is completely bricked, the upper floor is made of a combined timber construction and partially plastered in the living area. The originally free-standing grain box was integrated into the building by extending it. On the eaves side there is a three-sided shingle-roofed bay window and an attached former oven. The house has numerous late Gothic wooden construction details as well as architectural elements from the 19th century. |
ObjectID: 8026 Status: Notification Status of the BDA list: 2020-02-29 Name: Bauernhaus Kraler GstNr .: 135/2 |

|
Primary school St. Kathrein ObjectID : 110512 |
Ausserweg 66 location KG: Navis |
The three-storey brick building with a gable roof and gable gables on both sides of the facade was built in 1953. On the southern gable facade, the entrance is through an arched opening, behind which there is a small vestibule. A double-sided upper storey bay window on the southern gable facade and an upper storey on the eastern side of the eaves structure the building. The mural “Scenes from Navis and View of the Sea” by Helmut Rehm from the construction period is located in the open area below the Söller , and in the stairwell is the mural “Noah's Ark”, inscribed by Josef Prantl in 1953. Originally used as a primary school The built building now serves as a kindergarten. |
ObjektID : 110512 Status: § 2a Status of the BDA list: 2020-02-29 Name: Primary school St. Kathrein GstNr .: .300 Navis, Kindergarten St. Kathrein |

|
Farmhouse Liesen ObjectID : 39861 |
Oberweg 10 Location KG: Navis |
The core of the longitudinally divided courtyard dates from the 16th century and was rebuilt in the 18th century. The original semi-detached house was combined into one courtyard in 1956. The residential part with a side floor plan on the gable side and the stable are bricked, the threshing floor is made of wood. There are carved fret gables on both sides . The facades of the living area are adorned with baroque paintings from the 18th century, they show architectural paintings such as corner pilasters, an ornamental band on the upper edge of the wall, door and window frames and a sundial as well as depictions of a Guardian Angel, the Immaculate, the Three Kings and the birth of Christ . |
ObjectID : 39861 Status : Notification Status of the BDA list: 2020-02-29 Name: Bauernhaus Liesen GstNr .: .156; .157 Navis, Liesen farmhouse |

|
Farm Peer ObjectID : 39862 |
Oberweg 22 Location KG: Navis |
The longitudinally divided courtyard with a side floor plan dates back to the core of the 16th century and was rebuilt in the Baroque period. The living area and stable are bricked, the threshing floor is made of block construction. On both sides there are richly carved fret gables with remains of a colored frame. The living part is with a renewed facade painting according to old findings and murals of the hll. Martin and Sebastian provided. On the southern side of the eaves there is a two-storey, three-sided bay window with shed pilasters and serrated friezes . A hallway vaulted with a stitch cap has been preserved inside. |
ObjectID : 39862 Status : Notification Status of the BDA list: 2020-02-29 Name: Bauernhof Peer GstNr .: 746 Navis, Bauernhaus Peer |

|
Farmhouse Vögele ObjectID : 39863 |
Oberweg 33 Location KG: Navis |
The farm has been documented since the 15th century, today's longitudinally divided farm was built in 1719/1720. The living area and stable are bricked, the threshing floor is made of logs, and the threshing floor driveway is on the eastern gable facade. The baroque facade paintings from 1719/1720 show St. Christophorus, window frames, a Mariahilf medallion, St. George, a sundial, corner squaring, false windows, a plow scene and the eye of God. The living area is accessed via a double stone staircase and a round arch portal on the eaves side with a central floor plan. |
ObjectID : 39863 Status : Notification Status of the BDA list: 2020-02-29 Name: Bauernhaus Vögele GstNr .: 818/3 Navis, Bauernhaus Vögele |

|
Stippler Chapel ObjectID: 39864 |
at Oberweg 38, KG location : Navis |
The single-bay brick chapel with drawn-in, three-sided choir closure, drawn-in porch on the gable facade and square gable turret with onion crowning was built around 1770. The interior is structured by a square vault , wide corner pilasters and a stitch cap vault in the choir. |
ObjectID: 39864 Status: Notification Status of the BDA list: 2020-02-29 Name: Stippler-Kapelle GstNr .: .130 Navis, Stippler-Kapelle |

|
War memorial ObjectID : 110474 |
On the way to KG location : Navis |
The war memorial, a niche shrine with a steep, protruding gable roof, was erected in 1934. In the pointed arch niche there is a wooden relief by Hans Buchgschwenter from 1965 showing Christ with a fallen soldier. |
ObjectID : 110474 Status: § 2a Status of the BDA list: 2020-02-29 Name: War memorial GstNr .: 1223/2 Naviser war memorial |

|
New parish church St. Christoph ObjectID : 110467 |
On the way to KG location : Navis |
The new parish church was planned by Clemens Holzmeister and built next to the old parish church in 1966/67. The modern building without a tower has an octagonal floor plan with a protruding main entrance and low sacristy extensions on the south side, and five elongated rectangular windows on the east and west sides. There is a large St. Christopher fresco on the outer wall. The carved crucifixion group on the altar wall was created in 1912/13 by Josef Bachlechner the Elder . |
ObjectID : 110467 Status: § 2a Status of the BDA list: 2020-02-29 Name: Neue Pfarrkirche hl. Christoph GstNr .: .364 St. Christoph (Navis), new church |

|
Former Parish church hl. Christophorus with the funeral hall and cemetery ObjectID : 64922 |
On the way to KG location : Navis |
The former parish church was first mentioned in a document in 1577 and rebuilt in 1756 according to plans by Franz de Paula Penz . From the baroque building only the choir and the tower as well as the sacristy in the north are preserved. Around 1967 it was provided with a vestibule designed by Clemens Holzmeister and is now used as a cemetery and mortuary chapel. |
ObjectID : 64922 Status: § 2a Status of the BDA list: 2020-02-29 Name: Former Parish church hl. Christophorus with the funeral hall and cemetery GstNr .: .99; 600 St. Christoph (Navis), old church |

|
Farmhouse Keidler ObjectID : 7400 |
Unterweg 14 Location KG: Navis |
The two-storey, mixed construction, longitudinally divided courtyard was built in 1600 and expanded around 1700. Is located on the southwest corner in block construction timbered granary from the second half of the 17th century. The ground floor is bricked with smooth cleaning flask structure from the 19th century, the upper floor is timbered as a square timber block. The residential part with living rooms lined up on the valley side is accessed on the gable side with a side floor plan. Inside, a smoky kitchen with a vaulted cap and a sleeping fireplace as well as a room with a Riemling ceiling and a brick-built barrel oven have been preserved. |
ObjectID: 7400 Status: Notification Status of the BDA list: 2020-02-29 Name: Bauernhaus Keidler GstNr .: .83 |

|
Farmhouse Mösl ObjectID : 39865 |
Unterweg 36 KG location : Navis |
The elongated, two-storey courtyard dates from the 16th century, was redesigned in the Baroque style in the 18th century and renewed in the 20th century. The residential part is bricked, the business part above a bricked ground floor in post construction . There are rich gable gables on both sides . All wall openings have deep soffits with covings on the lintels. The facades are designed with baroque painted window frames and corner pilasters from the end of the 18th century and a portrait of the Virgin Mary on the southern side of the eaves. |
ObjectID : 39865 Status : Notification Status of the BDA list: 2020-02-29 Name: Bauernhaus Mösl GstNr .: 577/1 Navis, Bauernhaus Mösl |

|
Old parish hall ObjectID : 39866 |
Unterweg 39 Location KG: Navis |
The former farmhouse, designated 1775, now serves as the municipal office. The two-storey brick building with a protruding gable roof is built into the slope along the length. The north and west facades are decorated with decorative Rococo architectural painting with marbled corner pilasters, door and window frames and false windows. On the north facade there is a cartouche with the Christ emblem above the rectangular portal. |
ObjectID : 39866 Status : Notification Status of the BDA list: 2020-02-29 Name: Altes Gemeindehaus GstNr .: .105 Altes Gemeindehaus (Navis) |

|
Widum ObjektID : 42222 |
Unterweg 45 Location KG: Navis |
The Widum , which originally also served as an inn, was built in 1756 according to plans by Franz de Paula Penz . The facades are provided with frescoes in the style of the Allgäu Lüftlmalerei , which show decorative architectural motifs, the allegorical representations of faith, hope, love and justice and are attributed to Matthäus Günther . |
ObjectID : 42222 Status: § 2a Status of the BDA list: 2020-02-29 Name: Widum GstNr .: .102 Widum Navis |

|
Lourdes Chapel ObjectID : 110504 |
KG: Navis |
The simple, brick chapel with a retracted apse and a shingle-roofed gable roof in the forest southwest above the parish church was built at the end of the 19th century. In the groin vaulted interior there is a Lourdes grotto. |
ObjectID : 110504 Status: § 2a Status of the BDA list: 2020-02-29 Name: Lourdeskapelle GstNr .: 1171/1 |
Web links
Commons : Listed objects in Navis - collection of images, videos and audio files
Individual evidence
- ↑ a b Tyrol - immovable and archaeological monuments under monument protection. (PDF), ( CSV ). Federal Monuments Office , as of February 18, 2020.
- ↑ Stockhammer, Wiesauer: Wegkapelle, Moostaler Kapelle, Friesnerkapelle. In: Tyrolean art register . Retrieved March 8, 2016 .
- ↑ Stockhammer, Wiesauer: Einhof, divided lengthways, side floor plan, Kraler. In: Tyrolean art register . Retrieved July 21, 2016 .
- ^ Elementary school, St. Kathrein schoolhouse. In: Tyrolean art register . Retrieved January 3, 2014 .
- ↑ Stockhammer, Wiesauer: Einhof, divided lengthways, side floor plan, Liesen. In: Tyrolean art register . Retrieved July 21, 2016 .
- ↑ Stockhammer, Wiesauer: Einhof, divided lengthways, side floor plan, Peer. In: Tyrolean art register . Retrieved July 21, 2016 .
- ↑ Stockhammer, Wiesauer: Einhof, divided lengthways, central floor plan, Vögeler. In: Tyrolean art register . Retrieved July 21, 2016 .
- ↑ Stockhammer, Wiesauer: Hofkapelle, Stippler Chapel, Stippler Chapel. In: Tyrolean art register . Retrieved March 8, 2016 .
- ↑ Stockhammer, Wiesauer: Niche shrine, war memorial. In: Tyrolean art register . Retrieved January 27, 2016 .
- ↑ New parish church St. Christoph. In: Tyrolean art register . Retrieved January 3, 2014 .
- ^ Stockhammer, Wiesauer: Old parish church hl. Christoph. In: Tyrolean art register . Retrieved July 4, 2015 .
- ↑ Stockhammer, Wiesauer: Einhof, divided lengthways, side floor plan, Keidler, Kaidler. In: Tyrolean art register . Retrieved July 21, 2016 .
- ↑ Stockhammer, Wiesauer: Einhof, divided lengthways, side floor plan, Mösl. In: Tyrolean art register . Retrieved July 21, 2016 .
- ↑ Stockhammer, Wiesauer: Municipal Office Navis. In: Tyrolean art register . Retrieved July 5, 2015 .
- ^ Office of the Tyrolean Provincial Government (ed.): Kulturberichte aus Tirol 2009. 61st Monument Report. Innsbruck 2009, pp. 80–81 ( PDF; 7.8 MB )
- ↑ Wiesauer: Wegkapelle, Maria Lourdes Chapel, Lourdes Chapel. In: Tyrolean art register . Retrieved January 27, 2016 .
- ↑ § 2a Monument Protection Act in the legal information system of the Republic of Austria .
