List of listed objects in Klosterneuburg
The list of listed objects in Klosterneuburg contains the 149 listed , immovable objects of the Lower Austrian municipality of Klosterneuburg in the Tulln district .
Monuments
| photo | monument | Location | description | Metadata |
|---|---|---|---|---|
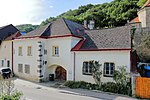
|
Farmhouse, Post Office ObjectID: 4745 since 2017 |
Hauptstrasse 111 KG location : Höflein on the Danube |
ObjectID: 4745 Status: Notification Status of the BDA list: 2020-02-29 Name: Farmhouse, post office building GstNr .: 144/1; 145/2 |
|

|
Reception building ObjectID: 71752 |
Hauptstrasse 120 KG location : Höflein on the Danube |
The building from 1885 has a gabled central projectile . |
ObjektID: 71752 Status: Notification Status of the BDA list: 2020-02-29 Name: Reception building GstNr .: 308 Bahnhof Höflein an der Donau |

|
Rectory ObjectID: 4746 |
Schulgasse 9 KG location : Höflein on the Danube |
The hook-shaped building was created by merging two farmhouses in 1781, but has a structure that goes back to the 16th century. |
ObjectID: 4746 Status: Notification Status of the BDA list: 2020-02-29 Name: Pfarrhof GstNr .: 139 |

|
Catholic parish church hl. Margareta ObjectID: 4743 |
Schulgasse 16 KG location : Höflein on the Danube |
The castle church from the 12th century, which was built in a dominant position, was expanded in 1682 and redesigned in Baroque style . |
ObjectID: 4743 Status: § 2a Status of the BDA list: 2020-02-29 Name: Catholic parish church hl. Margareta GstNr .: 145/1 Parish Church Höflein on the Danube |

|
Mesnerhaus ObjektID : 4747 |
Schulgasse 16 KG location : Höflein on the Danube |
The single-storey building stands southwest of the church and is connected to it by a flying buttress . |
ObjectID : 4747 Status : Notification Status of the BDA list: 2020-02-29 Name: Mesnerhaus GstNr .: 145/1 |

|
Figure shrine St. Johannes Nepomuk ObjectID: 4744 |
KG location : Höflein on the Danube |
The wayside shrine is located on the north side of the church and is marked 1739. |
ObjectID: 4744 Status: § 2a Status of the BDA list: 2020-02-29 Name: Figurine picture stick hl. Johannes Nepomuk GstNr .: 145/2 |

|
Elementary school ObjectID: 4754 |
Hauptstrasse 150–152 KG location : Kierling |
The two-storey building with secessionist facade decor was built in 1902 by Josef and Carl Schömer . |
ObjectID: 4754 Status: § 2a Status of the BDA list: 2020-02-29 Name: Volksschule GstNr .: 128/7 Volksschule Kierling |

|
Figure shrine St. Johannes Nepomuk ObjectID: 4753 |
at Hauptstrasse 156, KG location : Kierling |
The base is marked 1722. |
ObjectID: 4753 Status: Notification Status of the BDA list: 2020-02-29 Name: Figurine picture stick hl. Johannes Nepomuk GstNr .: 128/2 Johannes Nepomuk (Kierling) |
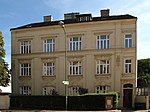
|
Former Sanatorium Hoffmann, Kafka death house ObjectID: 4755 |
Hauptstrasse 187 KG location : Kierling |
A third floor was added to this simple, historicist building from 1887 around 1900. Franz Kafka died here in 1924 . |
ObjectID: 4755 Status : Notification Status of the BDA list: 2020-02-29 Name: Former Sanatorium Hoffmann, Kafka death house GstNr .: 61/4 Kafka death house |

|
Catholic parish church hll. Peter and Paul ObjectID: 4748 |
Kirchenplatz KG location : Kierling |
The neo-Romanesque sacred building from 1912/14 has an Art Nouveau interior . |
ObjectID: 4748 Status: § 2a Status of the BDA list: 2020-02-29 Name: Catholic parish church hll. Peter and Paul GstNr .: 2219 Kierlinger parish church |

|
Rectory ObjectID: 4750 |
Kirchenplatz 1 KG location : Kierling |
The two-storey neo-baroque building was built in 1897 by Josef Schömer . |
ObjectID: 4750 Status: § 2a Status of the BDA list: 2020-02-29 Name: Pfarrhof GstNr .: 94/2 |

|
Bürgerhaus ObjektID: 9255 |
Lenaugasse 10 KG location : Kierling |
The two-storey house under a hipped roof essentially dates from the 2nd half of the 17th century (rural?), And was often rebuilt afterwards. Parts date from the middle of the 18th century. Nikolaus Lenau stayed here in 1839 . |
ObjectID: 9255 Status: Notification Status of the BDA list: 2020-02-29 Name: Bürgerhaus GstNr .: 150/2; 150/3 |
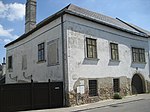
|
Former Reading courtyard of the Passau women's monastery ObjectID: 8786 |
Agnesstraße 55 KG location : Klosterneuburg |
The reading courtyard of the Passauer Damenstift from the 13th / 14th centuries Century was increased in the 16th century. The street wing is two-storey with a round arch portal and vestibule. |
ObjectID: 8786 Status : Notification Status of the BDA list: 2020-02-29 Name: Former Reading courtyard of the Passauer Damenstift GstNr .: 2437/1 |

|
Former Granary - today Stiftskeller ObjectID : 8918 |
Albrechtsbergergasse 1-3 KG location : Klosterneuburg |
The three-storey storage building, built in 1669/70, has been used as a wine bar since the 17th century. |
ObjectID : 8918 Status: § 2a Status of the BDA list: 2020-02-29 Name: Former Grain store - today Stiftskeller GstNr .: 13/1 Stiftskeller Klosterneuburg |

|
Schmiedehof ObjektID : 8788 |
Albrechtsbergergasse 4-6, ger. No. Location KG: Klosterneuburg |
The hook-shaped, two-storey building dates mainly from the 17th century, with the core going back to the 16th century. It has a hipped gable roof on the corners. |
ObjectID : 8788 Status: § 2a Status of the BDA list: 2020-02-29 Name: Schmiedehof GstNr .: 17 |

|
Bürgerhaus ObjektID : 8791 |
Albrechtstrasse 43 KG location : Klosterneuburg |
The core of the town house with hipped roof dates back to the 16th and 17th centuries. Century, the facade structure from the early 19th century. |
ObjectID : 8791 Status : Notification Status of the BDA list: 2020-02-29 Name: Bürgerhaus GstNr .: 655/3 Bürgerhaus Albrechtstraße 42 |
|
|
Former Wilheringer Hof ObjectID: 8792 |
Albrechtstrasse 59–63, unger. No. Location KG: Klosterneuburg |
The complex consists of a three-axle building with a side gate wall from the third quarter of the 18th century and a school building built in 1903. |
ObjectID: 8792 Status: § 2a Status of the BDA list: 2020-02-29 Name: Former. Wilheringer Hof GstNr .: 670 Wilheringer Hof (Klosterneuburg) |
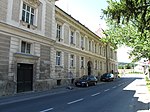
|
Residential building, former monastery courtyard; Kreindlhof ObjectID : 8923 |
Albrechtstrasse 105–107 KG location : Klosterneuburg |
The two-story, four-sided building with a neo-baroque facade was built in 1910. In the courtyard there is a statue of St. John Nepomuk or St. Joseph with the baby Jesus. |
ObjectID: 8923 Status: § 2a Status of the BDA list: 2020-02-29 Name: Residential house, former collegiate court; Kreindlhof GstNr .: 863 Stiftshof Kreindlhof (Klosterneuburg) |
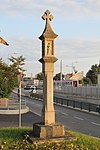
|
Martin Aicher column ObjectID : 8906 |
Alleestraße KG location : Klosterneuburg |
The tabernacle pillar, erected in 1645, has several reliefs. |
ObjectID : 8906 Status: § 2a Status of the BDA list: 2020-02-29 Name: Martin Aicher column GstNr .: 3050/39 Martin Aicher column, Klosterneuburg |

|
Archeology, discovery zone Obere Stadt ObjektID : 130285 |
Altstadt location KG: Klosterneuburg |
Archaeological dig site |
ObjectID : 130285 Status : Notification Status of the BDA list: 2020-02-29 Name: Archeology, discovery zone Obere Stadt GstNr .: 214/1 |
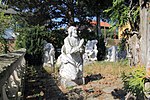
|
Mount of Olives Group ObjectID: 8907 |
Am Ölberg location KG: Klosterneuburg |
The life-size group “The Fear of Christ and Sleeping Apostles” from the end of the 17th century was later revised several times. |
ObjectID: 8907 Status: Notification Status of the BDA list: 2020-02-29 Name: Ölberggruppe GstNr .: 1193/49 |

|
Antoni-Bründl ObjectID: 8908 |
Buchberggasse KG location : Klosterneuburg |
Well chapel renovated in 1968 |
ObjectID: 8908 Status: § 2a Status of the BDA list: 2020-02-29 Name: Antoni-Bründl GstNr .: 3230/2 |

|
Roman burial ground ObjectID: 9579 |
Buchberggasse KG location : Klosterneuburg |
The burial ground is on the former Roman road leading into the Kierlingtal. |
ObjectID: 9579 Status: Notification Status of the BDA list: 2020-02-29 Name: Römisches Gräberfeld GstNr .: 265/3; 2254/1; 2255/1; 2246/2 |

|
Evang. Parish Office ObjectID : 8916 |
Franz-Rumpler-Straße 14 KG location : Klosterneuburg |
The villa-like two-storey building with a hipped roof was built in 1910, the former church is on the ground floor. |
ObjectID : 8916 Status: § 2a Status of the BDA list: 2020-02-29 Name: Evang. Parish office GstNr .: 2255/2 |

|
Evangelical Parish Church ObjectID : 70066 |
Franz Rumpler-Straße 14 KG location : Klosterneuburg |
The church, built in 1994/95 according to plans by Heinz Tesar , has an elliptical floor plan. |
ObjectID : 70066 Status: § 2a Status of the BDA list: 2020-02-29 Name: Evangelische Pfarrkirche GstNr .: 2255/2 Klosterneuburg Protestant Church |

|
Residential and studio house, Rumpler-Haus ObjektID : 8927 |
Hermannstrasse 12 KG location : Klosterneuburg |
The facade of the studio house built by Franz Rumpler in 1904 has pilasters. |
ObjectID : 8927 Status : Notification Status of the BDA list: 2020-02-29 Name: Residential and studio house, Rumpler-Haus GstNr .: 248/3 |

|
Bürgerhaus ObjektID : 8797 |
Hofkirchnergasse 7-9 KG location : Klosterneuburg |
It is an essentially late Gothic ensemble of two-storey craftsmen and arable houses. |
ObjectID : 8797 Status : Notification Status of the BDA list: 2020-02-29 Name: Bürgerhaus GstNr .: 420/1; 421/1 |

|
Israelite cemetery with the exception of the cemetery keeper's house ObjectID : 115009 |
Holzgasse 67 KG location : Klosterneuburg |
The cemetery at the prayer house was laid out in 1874 and expanded in 1910. The facility is surrounded by a wall, on the west side of the former ceremonial hall, which was adapted in 1926, there was a Star of David, which was attached to the cemetery gate when the ruins of the ceremonial hall were demolished in 2007. |
ObjectID : 115009 Status: § 2a Status of the BDA list: 2020-02-29 Name: Israelite cemetery with the exception of the cemetery keeper's house GstNr .: 1063/1; 1063/2 |

|
Former Post station ObjectID: 8801 |
Hundskehle 2 KG location : Klosterneuburg |
The baroque single-storey building has a mansard gable roof. |
ObjectID: 8801 Status : Notification Status of the BDA list: 2020-02-29 Name: Former Post station GstNr .: 355 |

|
Marian column, so-called beetle cross ObjectID : 116094 |
Käferkreuzgasse KG location : Klosterneuburg |
The tabernacle pillar, erected by Urban Ilmer in 1675 , has several reliefs. |
ObjektID : 116094 Status: § 2a Status of the BDA list: 2020-02-29 Name: Mariensäule, so-called Käferkreuz GstNr .: 1110/1 Käferkreuz, Klosterneuburg |

|
Kreuzkapelle ObjektID: 8909 |
Käferkreuzgasse 99 KG location : Klosterneuburg |
The baroque chapel was donated by Leopold Langstöger in the 18th century as the last station on the Way of the Cross and built by Mathias Gerl the Elder . |
ObjectID: 8909 Status: § 2a Status of the BDA list: 2020-02-29 Name: Kreuzkapelle GstNr .: 1192/14 |

|
Wayside shrine Frumb pillar ObjectID: 8910 |
Cardinal Piffl-Platz KG location : Klosterneuburg |
The tabernacle pillar donated in 1690 has several reliefs. |
ObjectID: 8910 Status: § 2a Status of the BDA list: 2020-02-29 Name: wayside shrine Frumb column GstNr .: 2245/10 |
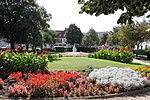
|
Nymphenbrunnen / Gänselieselbrunnen (Leda with swan) and historical development of the preceding square ObjectID : 70081 |
Cardinal Piffl-Platz KG location : Klosterneuburg |
Eduard Hauser's fountain dates from the early 20th century. He was moved to the park in 1956. |
ObjectID : 70081 Status: § 2a Status of the BDA list: 2020-02-29 Name: Nymphenbrunnen / Gänselieselbrunnen (Leda with swan) and historical predecessor space development GstNr .: 2245/10; 3158/1 Gänselieselbrunnen, Klosterneuburg |

|
Sebastian wayside shrine ObjectID: 8805 |
Kierlinger Straße KG location : Klosterneuburg |
The high baroque figure on a pillar marked 1656 was moved here in 1910. |
ObjectID: 8805 Status: § 2a Status of the BDA list: 2020-02-29 Name: Sebastianbildstock GstNr .: 3177/2 Sebastianbildstock, Klosterneuburg |
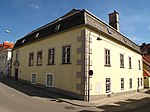
|
Bürgerhaus, Berghof ObjectID : 8804 |
Kierlinger Straße 13 KG location : Klosterneuburg |
The main building of the Berghof (farm for viticulture) is hook-shaped with a hipped roof from the 16th / 17th century. Century. |
ObjectID : 8804 Status : Notification Status of the BDA list: 2020-02-29 Name: Bürgerhaus, Berghof GstNr .: 429/1 Bürgerhaus Berghof (Klosterneuburg) |

|
Villa / Country House ObjectID: 8928 |
Kierlinger Straße 46 KG location : Klosterneuburg |
The three-storey villa with an asymmetrical facade was built by Anton Plischke in 1913/14 for his own family. |
ObjectID: 8928 Status: Notification Status of the BDA list: 2020-02-29 Name: Villa / Landhaus GstNr .: 1842/7 Villa-Landhaus Kierlinger Strasse (Klosterneuburg) |

|
Soo. Tourists Chapel Object ID: 8911 |
at Kierlinger Straße 58 KG location : Klosterneuburg |
The niche chapel is baroque, the group of vacationers dates from around 1900. |
ObjectID : 8911 Status : Notification Status of the BDA list: 2020-02-29 Name: Sogen. Tourists Chapel GstNr .: 1840/2 vacationers Chapel (Klosterneuburg) |

|
Municipal hospital, wing from 1928 ObjectID : 54511 |
Kreutzergasse 14 KG location : Klosterneuburg |
The Bürgerspital was first mentioned in a document in 1283 and later expanded several times, most recently a risalit was added in 1928. It has a geometric plaster decor. |
ObjectID : 54511 Status: § 2a Status of the BDA list: 2020-02-29 Name: Municipal hospital, wing from 1928 GstNr .: 357/1 |
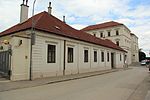
|
Residential building ObjectID: 8832 |
Langstögergasse 2 KG location : Klosterneuburg |
The single-storey complex with a courtyard dates from the 19th century, but is located above a cellar from the 16th / 17th century. Century. |
ObjectID: 8832 Status: § 2a Status of the BDA list: 2020-02-29 Name: Wohnhaus GstNr .: 737 |

|
Secondary school ObjectID: 8806 |
Langstögergasse 15 KG location : Klosterneuburg |
The three-storey late-historical secondary school with central projections was built in 1882/83 according to plans by Karl Hinträger . |
ObjectID: 8806 Status: § 2a Status of the BDA list: 2020-02-29 Name: Hauptschule GstNr .: 602/3 |
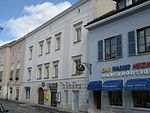
|
City archive ObjectID : 8864 |
Leopoldstrasse 3 KG location : Klosterneuburg |
The three-storey complex with double hip gable roof has a late medieval core, was expanded in the 16th century and changed in the 18th and 20th centuries. |
ObjectID : 8864 Status: § 2a Status of the BDA list: 2020-02-29 Name: Stadtarchiv GstNr .: 44/3 Stadtarchiv Klosterneuburg |
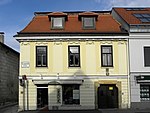
|
Bürgerhaus ObjektID : 8814 |
Leopoldstrasse 13 KG location : Klosterneuburg |
The corner house with a late baroque facade from the 18th century comes from the 15th and 16th century. Century. |
ObjectID : 8814 Status : Notification Status of the BDA list: 2020-02-29 Name: Bürgerhaus GstNr .: 73 |
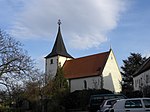
|
St. Gertrud Hospital Church ObjectID : 8899 |
Leopoldstrasse 31 KG location : Klosterneuburg |
The Romanesque east tower church from the 12th century was partially redesigned in Baroque style and the sacristy was added in the 20th century. |
ObjectID : 8899 Status: § 2a Status of the BDA list: 2020-02-29 Name: Spitalskirche St. Gertrud GstNr .: 106 Spitalskirche St. Gertrud, Klosterneuburg |

|
Former Hospice with walling ObjektID : 8816 |
Leopoldstrasse 31–33, unger. No. Location KG: Klosterneuburg |
The hospice was founded in 1125, the group of buildings dates from the 12th to 19th centuries. |
ObjectID : 8816 Status: § 2a Status of the BDA list: 2020-02-29 Name: Former Hospice with walling GstNr .: 107; 99; 103/1; 103/2; 104; 105 Former hospice, Klosterneuburg |
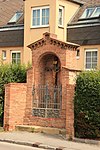
|
Shrine Object ID: 70063 |
Martinstrasse Location KG: Klosterneuburg |
Niche shrine around 1900 |
ObjectID : 70063 Status: § 2a Status of the BDA list: 2020-02-29 Name: wayside shrine GstNr .: 3196 |

|
Bürgerhaus ObjektID: 8822 |
Martinstrasse 6 KG location : Klosterneuburg |
The four-sided complex with a late Gothic core and baroque facade was expanded in the 17th century. |
ObjectID: 8822 Status: Notification Status of the BDA list: 2020-02-29 Name: Bürgerhaus GstNr .: 560 Martinstraße 6, Klosterneuburg |

|
Former Kremsmünsterhof ObjectID: 8826 |
Martinstrasse 12 KG location : Klosterneuburg |
The two-storey courtyard, which is essentially medieval, was rebuilt several times; the formative renovation took place in 1731–1739.
Since 2013 the building has housed the Konrad Lorenz Institute for Evolution and Cognitive Research . |
ObjectID: 8826 Status : Notification Status of the BDA list: 2020-02-29 Name: Former Kremsmünsterhof GstNr .: 553; 552 Kremsmünsterhof (Klosterneuburg) |
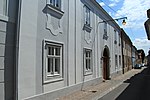
|
So-called. Hofkirchner House ObjectID: 8829 |
Martinstrasse 22–24, ger. No. Location KG: Klosterneuburg |
In this two-storey courtyard protruding from the building line, which partly dates from the 16th century and was expanded in 1860, figures from the 12th century were excavated. |
ObjectID: 8829 Status: § 2a Status of the BDA list: 2020-02-29 Name: Sog. Hofkirchner-Haus GstNr .: 542 Hofkirchner-Haus, Klosterneuburg |

|
Nursing home of the city of Vienna , so-called old building ObjektID: 8830 |
Martinstrasse 28–30, ger. No. Location KG: Klosterneuburg |
The street facade of this extensive complex, built in 1766, dates from around 1870. |
ObjectID: 8830 Status: § 2a Status of the BDA list: 2020-02-29 Name: Nursing home of the city of Vienna, so-called old building GstNr .: 743 Nursing home of the city of Vienna, Klosterneuburg - old building |

|
Martinschlössl ObjectID : 8833 |
Martinstrasse 34, 36 KG location : Klosterneuburg |
It is a castle complex with a mansard roof, built in 1766 and adapted in 1869. |
ObjectID : 8833 Status : Notification Status of the BDA list: 2020-02-29 Name: Martinschlössl GstNr .: 748 Martinschlössl |

|
Nursing home of the city of Vienna , so-called new building and walling ObjektID: 8834 |
Martinstrasse 35 KG location : Klosterneuburg |
The three- to four-storey complex with a historical facade was built around 1870/76. |
ObjectID: 8834 Status: § 2a Status of the BDA list: 2020-02-29 Name: Nursing home of the City of Vienna, so-called new building and walling GstNr .: 721/2; 721/4; 736 Nursing home of the City of Vienna, Klosterneuburg - new building |

|
Pfarrhof, St. Martin as well as remnants of previous historical buildings ObjectID : 8835 |
Martinstrasse 38 KG location : Klosterneuburg |
The substance of this two-storey, hook-shaped complex dates mainly from around 1627, the core, however, from the 15th and 16th centuries. Century. |
ObjectID : 8835 Status: § 2a Status of the BDA list: 2020-02-29 Name: Pfarrhof, St. Martin as well as remnants of previous historical buildings GstNr .: 755 Pfarrhof der Martinskirche (Klosterneuburg) |

|
Catholic parish church St.Martin and churchyard wall, Knebelsberger DM, grave places, R. historical predecessor verb. ObjectID: 8900 |
Martinstrasse 38–40, ger. No. Location KG: Klosterneuburg |
The hall, which is essentially Gothic, has been partially redesigned in Baroque style. The raised long choir is still late Gothic. |
ObjectID: 8900 Status: § 2a Status of the BDA list: 2020-02-29 Name: Catholic parish church St.Martin and churchyard wall, Knebelsberger DM, burial places, R. historical predecessor verb. GstNr .: 762/1; 757; 758/1; 758/2; 754; 759; 760/1; 760/2; 761 St. Martinskirche (Klosterneuburg) |
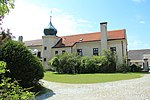
|
Mesnerhaus ObjektID: 8836 |
Martinstrasse 40 KG location : Klosterneuburg |
The two-storey building has a round arch portal from the 17th century. There is a memorial plaque for Leopold Knebelsberger on it . |
ObjectID: 8836 Status: § 2a Status of the BDA list: 2020-02-29 Name: Mesnerhaus GstNr .: 756 Pfarrhof der Martinskirche (Klosterneuburg) |
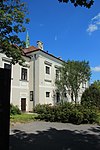
|
Rectory, including gate wall and remnants of previous historical buildings ObjectID: 8838 |
Martinstrasse 42 KG location : Klosterneuburg |
The single-storey building with cellar dates from the 18th century and was largely renovated later. |
ObjectID: 8838 Status: § 2a Status of the BDA list: 2020-02-29 Name: Vicarage, including gate wall and remnants of previous historical buildings GstNr .: 763 Vicarage of Martinskirche (Klosterneuburg) |
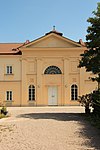
|
Former Choral convent St. Jakob with outbuildings and stairs ObjektID: 8839 |
Martinstrasse 56, 58 KG location : Klosterneuburg |
The four-wing building from around 1830 has an older core. The monastery was founded in 1260 and is now a home of the City of Vienna for children and young people. |
ObjectID: 8839 Status: § 2a Status of the BDA list: 2020-02-29 Name: Former Choir nunnery St. Jakob with outbuilding and stairs GstNr .: 776; 777; 778 Choral convent St. Jakob, Klosterneuburg |

|
Oberer Stadtfriedhof ObjectID: 8914 |
Meynertgasse 39–41 KG location : Klosterneuburg |
The cemetery, laid out in 1844, has a quarry stone wall with a baroque portal. |
ObjectID: 8914 Status: § 2a Status of the BDA list: 2020-02-29 Name: Oberer Stadtfriedhof GstNr .: 2149; 2163/1 Oberer Stadtfriedhof, Klosterneuburg |

|
Reception building on the left of the train, ObjectID : 71748 |
Niedermarkt 4 KG location : Klosterneuburg |
The two reception buildings with gable projections and plastic plaster decoration were built in 1882 and 1898 respectively. |
ObjectID : 71748 Status : Notification Status of the BDA list: 2020-02-29 Name: Reception building on the left of the train GstNr .: 918/4 Klosterneuburg-Kierling station |
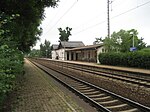
|
Reception building to the right of the train, ObjectID : 71749 |
Niedermarkt 6 KG location : Klosterneuburg |
The two reception buildings with gable projections and plastic plaster decoration were built in 1882 and 1898 respectively. |
ObjectID : 71749 Status : Notification Status of the BDA list: 2020-02-29 Name: Reception building on the right of the train GstNr .: 918/5 Klosterneuburg-Kierling station |

|
City wall ObjectID : 8931 |
Pater Abel-Strasse 1–5, 9 KG location : Klosterneuburg |
Parts of the city fortifications are integrated into these houses built on the northeastern moat. |
ObjectID : 8931 Status : Notification Status of the BDA list: 2020-02-29 Name: Stadtmauer GstNr .: 79/2 City walls Klosterneuburg |

|
City wall ObjectID: 8932 |
Pater Abel-Straße 9 KG location : Klosterneuburg |
The fortifications of the Upper City were built in the 13th century. |
Object ID: 8932 Status: notice prior BDA list: 2020-02-29 Name: City Wall GstNr .: 84 City walls Klosterneuburg |

|
Residential building, city wall ObjectID : 8930 |
Pater Abel-Strasse 15 KG location : Klosterneuburg |
The fortifications of the Upper City were built in the 13th century. |
ObjectID : 8930 Status : Notification Status of the BDA list: 2020-02-29 Name: Residential house, city wall GstNr .: 87/2 City walls Klosterneuburg |

|
Cemetery of the Rom. Imperial period ObjectID : 69019 since 2016 |
Raphael Donner-Gasse 1, 3 KG location : Klosterneuburg |
ObjectID : 69019 Status : Notification Status of the BDA list: 2020-02-29 Name: Grave field of the Rom. Kaiserzeit GstNr .: 2246/2; 2245/6 |
|

|
Marian column and historical predecessor building on Rathausplatz ObjectID: 8865 |
Rathausplatz KG location : Klosterneuburg |
The composite column with a figure of Maria Immaculata, erected by Matthias Kögler between 1756 and 1782, is surrounded by statues of the saints Leopold, Florian and Donatus. |
ObjectID: 8865 Status: § 2a Status of the BDA list: 2020-02-29 Name: Mariensäule u. historical predecessor development on Rathausplatz GstNr .: 3143/2; 3143/1 |

|
Figure shrine St. Johannes Nepomuk ObjectID: 8904 |
Rathausplatz KG location : Klosterneuburg |
The figure was erected in 1720/30. |
ObjectID: 8904 Status: § 2a Status of the BDA list: 2020-02-29 Name: Figurine picture stick hl. Johannes Nepomuk GstNr .: 3143/1 Statue of John of Nepomuk at Rathausplatz, Klosterneuburg |

|
Bürgerhaus ObjektID: 8845 |
Rathausplatz 3 KG location : Klosterneuburg |
The facade of this three-winged corner house, which is essentially medieval, has late Biedermeier elements. |
ObjectID: 8845 Status: Notification Status of the BDA list: 2020-02-29 Name: Bürgerhaus GstNr .: 232 |

|
Bürgerhaus, Chamber of Commerce ObjectID : 8846 |
Rathausplatz 5 KG location : Klosterneuburg |
This stepped three-storey patrician house is essentially late Romanesque. |
ObjectID : 8846 Status : Notification Status of the BDA list: 2020-02-29 Name: Bürgerhaus, Chamber of Commerce GstNr .: 280 |
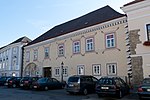
|
Bürgerhaus ObjektID: 8847 since 2020 |
Rathausplatz 6 KG location : Klosterneuburg |
This town house made up of two medieval predecessor buildings combined in modern times has a wide facade facing the square and a hipped roof. The window frames are painted, some exposed remains of facade niches from the 14th century are visible. The driveway has a needle cap barrel and Gothic seating niches with three-pass tracery. Furthermore, there are walled-in medieval staircases inside the house, groin vaults on the floors of the street wing, and the courtyard wings also have a medieval core and, in some cases, corresponding window frames. There are curved stucco mirrors from the 18th century. |
ObjectID: 8847 Status: Notification Status of the BDA list: 2020-02-29 Name: Bürgerhaus GstNr .: 281 |
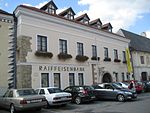
|
Bürgerhaus ObjektID: 8848 |
Rathausplatz 7 KG location : Klosterneuburg |
This building with ashlar masonry and passageways is essentially Gothic. In 1982 it was rebuilt using the remains. |
ObjectID: 8848 Status: Notification Status of the BDA list: 2020-02-29 Name: Bürgerhaus GstNr .: 284 |

|
Bürgerhaus ObjektID : 8849 |
Rathausplatz 8 KG location : Klosterneuburg |
This four-wing patrician house, which is essentially medieval, was expanded in the 16th and 18th centuries. |
ObjectID : 8849 Status : Notification Status of the BDA list: 2020-02-29 Name: Bürgerhaus GstNr .: 285/1 |

|
Bürgerhaus ObjektID: 8850 |
Rathausplatz 9 KG location : Klosterneuburg |
This corner house with a sloping and staggered side facade essentially dates from the 16th century. |
ObjectID: 8850 Status: § 2a Status of the BDA list: 2020-02-29 Name: Bürgerhaus GstNr .: 17 |
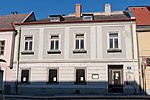
|
Bürgerhaus ObjektID: 8851 |
Rathausplatz 10 KG location : Klosterneuburg |
The two-storey residential and commercial building, the street section of which dates from the 17th century, has a facade with pilaster strips from the early 20th century. |
ObjectID: 8851 Status: § 2a Status of the BDA list: 2020-02-29 Name: Bürgerhaus GstNr .: 17 |
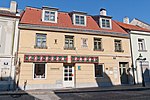
|
Bürgerhaus ObjektID: 8852 |
Rathausplatz 11 KG location : Klosterneuburg |
In this house are the remains of the former Duke Leopold VI's palace . integrated. |
ObjectID: 8852 Status: Notification Status of the BDA list: 2020-02-29 Name: Bürgerhaus GstNr .: 19 |
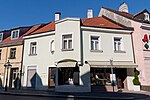
|
Bürgerhaus ObjektID: 8853 |
Rathausplatz 12 KG location : Klosterneuburg |
This residential and commercial building with a bent square front essentially dates from the 15th and 16th centuries. Century. |
ObjectID: 8853 Status: § 2a Status of the BDA list: 2020-02-29 Name: Bürgerhaus GstNr .: 20 |

|
Bürgerhaus ObjektID : 8854 |
Rathausplatz 14 KG location : Klosterneuburg |
This largely medieval residential and commercial building, which is broadly based, has baroque window frames on the upper floor. |
ObjectID : 8854 Status: § 2a Status of the BDA list: 2020-02-29 Name: Bürgerhaus GstNr .: 24/1 |

|
Bürgerhaus ObjektID : 8855 |
Rathausplatz 15 KG location : Klosterneuburg |
This residential and commercial building has late medieval and modern vaults. |
ObjectID : 8855 Status: § 2a Status of the BDA list: 2020-02-29 Name: Bürgerhaus GstNr .: 24/1 |
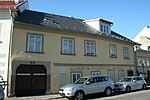
|
Bürgerhaus ObjektID : 8856 |
Rathausplatz 16 KG location : Klosterneuburg |
The late medieval residential and commercial building with a bent street facade was rebuilt in the 16th and 18th centuries. |
ObjectID : 8856 Status: § 2a Status of the BDA list: 2020-02-29 Name: Bürgerhaus GstNr .: 24/1 |

|
Bürgerhaus ObjektID: 8857 |
Rathausplatz 17 KG location : Klosterneuburg |
The house with a historicist facade from 1872 is essentially from the 16th century. |
ObjectID: 8857 Status: § 2a Status of the BDA list: 2020-02-29 Name: Bürgerhaus GstNr .: 24/1 |
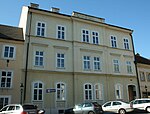
|
Residential building ObjectID : 116173 |
Rathausplatz 19 KG location : Klosterneuburg |
The three-storey residential building, built in 1876, has a historicist facade with a central projectile. |
ObjectID : 116173 Status: § 2a Status of the BDA list: 2020-02-29 Name: Wohnhaus GstNr .: 28 |

|
Official building ObjectID : 8860 |
Rathausplatz 22 KG location : Klosterneuburg |
The core of the hook-shaped building is late medieval and the substance is from the 16th century. |
ObjectID : 8860 Status: § 2a Status of the BDA list: 2020-02-29 Name: Official building GstNr .: 35 Rathausplatz 22, Klosterneuburg |

|
Müstinger Keller, former Wine Museum ObjectID : 8861 |
Rathausplatz 24 KG location : Klosterneuburg |
The former storage building has been rebuilt several times; there are remains from the 12th century. |
ObjectID : 8861 Status: § 2a Status of the BDA list: 2020-02-29 Name: Müstinger Keller, former Viticulture Museum GstNr .: 60 Müstinger Keller, Klosterneuburg |

|
Town Hall / Municipal Office ObjectID : 8862 |
Rathausplatz 25, 26 KG location : Klosterneuburg |
The office building, built between 1962 and 1964, is connected to a three-storey complex from the 16th century with a medieval core. |
ObjectID : 8862 Status: § 2a Status of the BDA list: 2020-02-29 Name: City Hall / Municipal Office GstNr .: 44/3 City Hall Klosterneuburg |
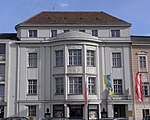
|
Former Sparkasse building ObjectID: 8863 |
Rathausplatz 27 KG location : Klosterneuburg |
The originally three-story building, built in 1929/30 as a savings bank building with a theater, has a convex central projectile. |
ObjectID: 8863 Status: § 2a Status of the BDA list: 2020-02-29 Name: Former. Sparkasse building GstNr .: 44/3 |

|
Emperor Franz Josef Monument ObjectID : 70065 |
Roman Scholz-Platz KG location : Klosterneuburg |
The bronze statue, erected in 1908, was made by Theodor Khuen . |
ObjectID : 70065 Status: § 2a Status of the BDA list: 2020-02-29 Name: Kaiser Franz Josef Monument GstNr .: 3145/3 |

|
Catholic parish church hl. Leopold ObjectID: 8915 |
Sachsengasse KG location : Klosterneuburg |
The hall church was built by Rudolf Wondracek in 1936/37 . |
ObjectID: 8915 Status: § 2a Status of the BDA list: 2020-02-29 Name: Catholic parish church hl. Leopold GstNr .: 2978/12 Leopoldskirche (Klosterneuburg) |

|
So-called. Rostock villa / local history museum with gatehouse, lounge and garden portal ObjektID : 8868 |
Schießstattgasse 2, 2a KG location : Klosterneuburg |
The neoclassical, cubic large villa was built in 1925 for the industrialist Reinhold Rostock . |
ObjectID : 8868 Status: § 2a Status of the BDA list: 2020-02-29 Name: Sog. Rostock villa / local history museum with gatehouse, salettl and garden portal GstNr .: 335 Rostock villa |

|
Villa / Country House ObjectID : 8924 |
Schömergasse 7 KG location : Klosterneuburg |
The villa, built by Franz Löbel in 1909 , has varying ridge and eaves heights. |
ObjectID : 8924 Status : Notification Status of the BDA list: 2020-02-29 Name: Villa / Landhaus GstNr .: 2463/11 |
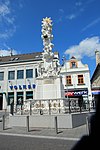
|
Plague / Trinity Column ObjectID: 8892 |
Stadtplatz KG location : Klosterneuburg |
The baroque plague column, erected in 1714, is crowned by a trinity group, which is flanked by a globe decorated with a monastery coat of arms. |
ObjectID: 8892 Status: § 2a Status of the BDA list: 2020-02-29 Name: Pest- / Dreifaltigkeitssäule GstNr .: 3210/19 Pest column Klosterneuburg |

|
Bürgerhaus ObjektID: 8870 |
Stadtplatz 4 KG location : Klosterneuburg |
This building block with a mansard roof was combined from previous medieval buildings. The town house has vaults from the 16th century and a statue of Neptune. |
ObjectID: 8870 Status: Notification Status of the BDA list: 2020-02-29 Name: Bürgerhaus GstNr .: 632 |

|
Early baroque stucco ceiling in the newly built street building ObjectID : 130951 since 2016 |
Stadtplatz 11 KG location : Klosterneuburg |
ObjectID : 130951 Status : Notification Status of the BDA list: 2020-02-29 Name: Early baroque stucco ceiling in the newly built street wing GstNr .: 596 |
|

|
Residential and commercial building ObjectID : 8877 |
Stadtplatz 15 KG location : Klosterneuburg |
The building from the 13th century has a medieval tower block. |
ObjectID : 8877 Status : Notification Status of the BDA list: 2020-02-29 Name: Residential and commercial building GstNr .: 591/1; 591/3 |

|
Bürgerhaus ObjektID: 8879 |
Stadtplatz 17 KG location : Klosterneuburg |
The building, which is essentially Gothic, was modified in the 18th and 19th centuries. There are Gothic paintings in the barrel-vaulted passage. |
ObjectID: 8879 Status: Notification Status of the BDA list: 2020-02-29 Name: Bürgerhaus GstNr .: 588 |

|
Bürgerhaus, post office building ObjectID : 8883 |
Stadtplatz 25 KG location : Klosterneuburg |
The substance of the town house dates from the 15th century. |
ObjectID : 8883 Status : Notification Status of the BDA list: 2020-02-29 Name: Bürgerhaus, post office building GstNr .: 484 |

|
Bürgerhaus, formerly Pfeilhof ObjectID: 8885 |
Stadtplatz 29 KG location : Klosterneuburg |
The substance of the U-shaped corner house originates from the 15th century with residential houses from the 19th century and a rear building from the 16th century. |
ObjectID: 8885 Status: Notification Status of the BDA list: 2020-02-29 Name: Bürgerhaus, formerly Pfeilhof GstNr .: 478 |

|
Bürgerhaus ObjektID: 8889 since 2013 |
Stadtplatz 38 KG location : Klosterneuburg |
ObjectID: 8889 Status: Notification Status of the BDA list: 2020-02-29 Name: Bürgerhaus GstNr .: 466 |
|
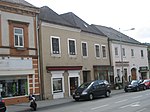
|
Bürgerhaus ObjektID: 8890 |
Stadtplatz 39 KG location : Klosterneuburg |
The U-shaped house with a gable wing dates from the 14th century. |
ObjectID: 8890 Status: Notification Status of the BDA list: 2020-02-29 Name: Bürgerhaus GstNr .: 463 |

|
Wayside shrine light column ObjectID : 8922 |
Stiftsplatz KG location : Klosterneuburg |
This high-Gothic light or cemetery column was donated by a certain Michel Tutz after a plague in 1381. |
ObjectID : 8922 Status: § 2a Status of the BDA list: 2020-02-29 Name: wayside shrine Lichtsäule GstNr .: 1 Tutzsäule |

|
Augustinian canons' monastery, entire complex, Klosterneuburg Abbey and remnants of historical predecessor buildings Object ID: 8901 |
Stiftsplatz 1 including location KG: Klosterneuburg |
This important monastery complex, visible from afar, was built by Margrave Leopold III. Founded in the 12th century and in the first half of the 18th century by Emperor Charles VI. expanded baroque. |
ObjectID: 8901 Status: § 2a Status of the BDA list: 2020-02-29 Name: Augustinian Canons' Monastery, entire complex, Klosterneuburg Abbey and remains of previous historical buildings GstNr .: 24/2; 2/10; 15; 29; 36; 37; 38/1; 38/2; 1; 3/2; 5/1; 6/1; 6/2; 9; 11; 61 Klosterneuburg Monastery |

|
Official building, former court court, ObjectID : 8925 |
Stiftsplatz 5 KG location : Klosterneuburg |
The substance of the hook-shaped three-storey building is from the 16th / 17th centuries. Century. |
ObjectID : 8925 Status: § 2a Status of the BDA list: 2020-02-29 Name : Official building, former court court GstNr .: 17 Stiftsplatz 5, Klosterneuburg |
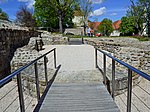
|
Former Palatinate and Capella Speciosa ObjectID : 8917 |
Stiftsplatz 7 KG location : Klosterneuburg |
In this entry are the remains of the Duke's Palatinate Leopold VI. ( Location ) and the palace chapel, built in 1220 as Capella Speciosa , which is considered to be Austria's first Gothic building. It was demolished in 1799 and has been excavated since 1953. |
ObjectID : 8917 Status: § 2a Status of the BDA list: 2020-02-29 Name: Former Pfalz and Capella Speciosa GstNr .: 10 Capella Speciosa |

|
Bürgerhaus, former ship master's house ObjectID: 8893 |
Wasserzeile 15 KG location : Klosterneuburg |
Stately extensive four-wing complex with two-storey courtyard arcades from 1555 and 1604 |
ObjektID: 8893 Status: Notification Status of the BDA list: 2020-02-29 Name: Bürgerhaus, former ship master's house GstNr .: 514 ship master's house |

|
Residential building ObjectID : 8895 |
Wasserzeile 19 KG location : Klosterneuburg |
The Salzstadl is a box-shaped building with a high hipped roof, free-standing on three sides. Its core dates from the 15th century and shows remains of sgraffito structure. |
ObjectID : 8895 Status : Notification Status of the BDA list: 2020-02-29 Name: Residential house GstNr .: 521/1; 521/2 Salzstadel Klosterneuburg |
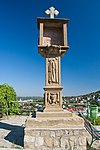
|
Wayside shrine Black Cross ObjectID: 8913 |
Weinberggasse KG location : Klosterneuburg |
The massive tabernacle pillar was donated in 1525 and renovated in 1672. |
ObjectID: 8913 Status: § 2a Status of the BDA list: 2020-02-29 Name: wayside shrine Schwarzes Kreuz GstNr .: 3248/1 Schwarzes Kreuz (Klosterneuburg) |

|
Main building of the HBL for viticulture and fruit growing as well as 2 personality monuments ObjectID : 54544 |
Wiener Straße 74 KG location : Klosterneuburg |
This school, built in 1876/78 according to plans by Emanuel Juvany, is the first technical school in the field in Europe. It is divided into a three-storey main wing with risalits with a facade redesigned in 1927/30 (ceramic Art Deco portal), a current extension by Karl Stransky, and cellars on the courtyard side built in 1929. In the garden there are monuments of the first director August Wilhelm von Babo and the board member Leonhard Roesler. |
ObjektID : 54544 Status: § 2a Status of the BDA list: 2020-02-29 Name: Main building of the HBL for viticulture and fruit growing as well as 2 personality traits GstNr .: 94/1 Higher Federal College and Federal Office for Viticulture and Fruit Growing |

|
Town House, Mazakarini House ObjectID : 8897 |
Wilhelm Lebsaft-Gasse 3 KG location : Klosterneuburg |
The substance of the building dates from the 13th century (it was mentioned in a document in 1276), but the components and fittings date from the 13th to 19th centuries. Century. Archaeological investigations in 1979 brought Roman and high medieval finds to light. From the 14th century it was subject to interest at the Pulgarn Monastery and in the late Middle Ages it was the seat of some city magistrates. In the 16th century it was built in its present form from two objects. It is an elongated two-storey town house with late medieval and early modern parts and paintings on the facade. |
ObjectID : 8897 Status : Notification Status of the BDA list: 2020-02-29 Name: Bürgerhaus, House Mazakarini GstNr .: 212/1 House Mazakarini, Klosterneuburg |
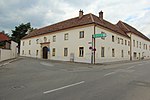
|
Residential building, Dürnhof ObjectID : 8898 |
Ziegelofengasse 2 KG location : Klosterneuburg |
The large donorial Freihof dates largely from 16./17. Century and was in the 18th – 20th Century changed. Originally sovereign, the building was rebuilt as a Freihof after 1529 and expanded into a country residence by Maria Dorothea Dietrichstein in 1711. From 1770 it was used as a barracks, from 1802 as an officers' school, and from 1810–1919 as a train depot. It is a two-courtyard, two-story, free-standing complex with simple, unstructured facades. In the northeast there is a baroque chapel wing from the first half of the 18th century. |
ObjectID : 8898 Status : Notification Status of the BDA list: 2020-02-29 Name: Residential house, Dürnhof GstNr .: 843/1 Dürnhof Klosterneuburg |

|
City wall ObjectID: 8903 |
KG location : Klosterneuburg |
The fortifications of the Upper City were built in the 13th century. |
ObjectID: 8903 Status: § 2a Status of the BDA list: 2020-02-29 Name: Stadtmauer GstNr .: 335; 87/1; 87/5; 85; 86/2; 82; 344 City walls Klosterneuburg |
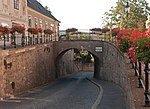
|
Road bridge, Johannesbrücke ObjectID : 8905 |
KG location : Klosterneuburg |
At the exit to Hundskehle at the north-western end of Rathausplatz there is a barrel-arched stone bridge that has been documented several times since the 13th century. The Johannesbrücke partially collapsed in mid-December 2018, the renovation was planned from January 7, 2019. In the course of the partial collapse of the bridge, safety measures will be taken to prevent further damage to the bridge. The bridge is currently closed and will open to traffic once it has been renovated. |
ObjectID : 8905 Status: § 2a Status of the BDA list: 2020-02-29 Name: Straßenbrücke, Johannesbrücke GstNr .: 3143/1; 3165/1 Johannesbrücke, Klosterneuburg |
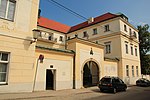
|
Former Florianihof, Retirement and Nursing Home ObjectID: 4709 |
Bahngasse 3 KG location : Kritzendorf |
The three-storey complex was probably built in 1722 according to plans by Jakob Prandtauer . |
ObjectID: 4709 Status : Notification Status of the BDA list: 2020-02-29 Name: Former Florianihof, nursing home GstNr .: 161 Florianihof (Klosterneuburg) |

|
Farmhouse ObjectID: 4704 |
Bahngasse 6 KG location : Kritzendorf |
The core of the two-storey Hauerhof with a hipped roof dates from the 16th and 17th centuries. Century. |
ObjectID: 4704 Status: § 2a Status of the BDA list: 2020-02-29 Name: Bauernhaus GstNr .: 197 |
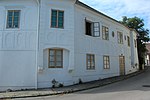
|
Schlierbacherhof, former reading courtyard ObjectID: 4708 |
Bahngasse 14 KG location : Kritzendorf |
The two-storey reading courtyard with a bent street front has a structure from the 16th century. |
ObjectID: 4708 Status: Notification Status of the BDA list: 2020-02-29 Name: Schlierbacherhof, formerly Lesehof GstNr .: 189 |

|
Former Villa Voelcker ObjectID: 4715 since 2013 |
Hauptstrasse 80 KG location : Kritzendorf |
Known locally as "Villa Jacobsen". The two-story, late historical building was built in 1871/72 by Emil von Förster . |
ObjectID: 4715 Status : Notification Status of the BDA list: 2020-02-29 Name: Former Villa Voelcker GstNr .: 86/3; 86/6 Villa Voelcker, Klosterneuburg |

|
Residential building, Katharinenhof ObjectID: 4707 |
Hauptstrasse 9 KG location : Kritzendorf |
This farmyard from the 17th century has a gable ball and basket arch portal . |
ObjectID: 4707 Status: Notification Status of the BDA list: 2020-02-29 Name: Residential building, Katharinenhof GstNr .: 243 Katharinenhof (Klosterneuburg) |
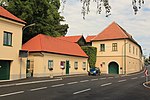
|
Edelhof, formerly Fürstenzellerhof ObjectID : 71666 |
Hauptstrasse 93 KG location : Kritzendorf |
The three-winged complex, designated 1584, has late Gothic door and window frames. |
ObjektID : 71666 Status : Notification Status of the BDA list: 2020-02-29 Name: Edelhof, formerly Fürstenzellerhof GstNr .: 438; 439 Edelhof (Klosterneuburg) |

|
Residential house, former Hauerhof ObjectID : 9860 |
Hauptstrasse, Kritzendorf 97 KG location : Kritzendorf |
The Hauerhof dates from the 16th / 17th centuries. Century. One of the axes protrudes like a tower. |
ObjectID : 9860 Status : Notification Status of the BDA list: 2020-02-29 Name: Residential house, former Hauerhof GstNr .: 444 |
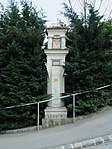
|
Wayside shrine Upper Mohswinkler Cross ObjectID: 4718 |
opposite Hauptstrasse 125, KG location : Kritzendorf |
It consists of a pillar with a polygonal shaft, which is designated 1678. In the niche there is a ceramic picture from 1916. |
ObjectID: 4718 Status: § 2a Status of the BDA list: 2020-02-29 Name: wayside shrine Mohswinkler-Kreuz GstNr .: 1123/16 |

|
Catholic parish church hl. Veit ObjectID: 4712 |
Vitusplatz 1 KG location : Kritzendorf |
The late Gothic hall church has an exposed west tower. |
ObjectID: 4712 Status: § 2a Status of the BDA list: 2020-02-29 Name: Catholic parish church hl. Veit GstNr .: 135 Kritzendorf parish church |

|
Reception building ObjectID: 4706 |
Location KG: Kritzendorf |
It is a reception building built in 1889 with a gable risalit. |
ObjectID: 4706 Status: Notification Status of the BDA list: 2020-02-29 Name: Reception building GstNr .: 1152/2 Kritzendorf station |
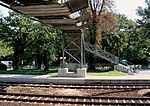
|
Iron truss bridge, pedestrian walkway ObjectID : 71751 |
Location KG: Kritzendorf |
The iron transition bridge has an arbor on cast iron columns. |
ObjectID : 71751 Status : Notification Status of the BDA list: 2020-02-29 Name: Iron truss bridge, pedestrian walkway GstNr .: 1150/1 Kritzendorf station |

|
Lower Austria State Hospital for Neurology and Psychiatry ObjectID: 4691 |
On campus 1, object 3, KG location : Maria Gugging |
The hospital, mentioned in a document in 1542, was expanded in the pavilion system around 1909 with the help of Carlo von Borg . The two- to four-storey tracts partly show late-historic-neo-baroque facade decor. |
ObjectID: 4691 Status: § 2a Status of the BDA list: 2020-02-29 Name: Lower Austria State Hospital for Neurology and Psychiatry GstNr .: 297/1; 288/13 Lower Austria State Hospital (Gugging) |

|
Wayside shrine Glockenmarterl ObjektID: 4696 |
at Glockengasse 3 Location KG: Maria Gugging |
It is a wooden belfry with a sheet metal pyramid roof (around 1900) and a tabernacle pillar (marked 1769). |
ObjectID: 4696 Status: § 2a Status of the BDA list: 2020-02-29 Name: wayside shrine Glockenmarterl GstNr .: 417/1 |
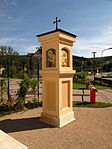
|
Wayside shrine Türkenmarterl ObjektID: 4694 |
at Main Street 2 Location KG: Maria Gugging |
The square, voluminous pillar marked 1683 was moved to its current location in 1912. |
ObjectID: 4694 Status: § 2a Status of the BDA list: 2020-02-29 Name: wayside shrine Türkenmarterl GstNr .: 297/1 Türkenmarterl (Gugging) |
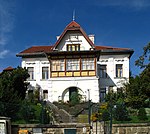
|
Vicarage ObjectID: 4695 |
Hauptstrasse 12 KG location : Maria Gugging |
The cubic villa with a central projection was built in the second half of the 19th century. |
ObjectID: 4695 Status: § 2a Status of the BDA list: 2020-02-29 Name: Pfarrhof GstNr .: 63/5 Pfarrhof (Gugging) |

|
Lower Austrian Kindergarten ObjectID : 4699 |
Hauptstrasse 18 KG location : Maria Gugging |
The cubic structure, erected in 1900, has Secessionist plaster decor. |
ObjectID : 4699 Status: § 2a Status of the BDA list: 2020-02-29 Name: Niederösterreichischer Landeskindergarten GstNr .: 66/5 NÖ Landeskindergarten (Gugging) |

|
Pilgrimage Church of Maria Queen of Angels, Maria Gugging ObjectID: 4692 |
Hauptstrasse 20 KG location : Maria Gugging |
A striking feature of this neo-Romanesque parish and pilgrimage church, which was built between 1910 and 1914, is the mighty south-west tower in front. |
ObjectID: 4692 Status: § 2a Status of the BDA list: 2020-02-29 Name: Pilgrimage Church of Maria Queen of Angels, Maria Gugging GstNr .: 1/5 Parish and Pilgrimage Church of Maria Gugging |
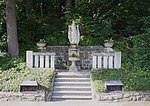
|
Figure shrine Herz-Jesu-Figur ObjektID: 4693 |
Hauptstraße, Maria Gugging 112-126 KG location : Maria Gugging |
The Sacred Heart statue stands at the beginning of the avenue leading to Maria Lourdes Grotto. |
ObjectID: 4693 Status: § 2a Status of the BDA list: 2020-02-29 Name: Figure picture stick Herz-Jesu-Figur GstNr .: 414/7 Herz-Jesu-Statue (Gugging) |
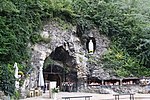
|
Maria Lourdes Grotto ObjectID: 4698 |
Hauptstrasse 134 KG location : Maria Gugging |
A replica of the Mariengrotto of Lourdes on the western outskirts was built between 1923 and 1925 at the suggestion of Father Caspar Hutter (1881–1957). |
ObjectID: 4698 Status: § 2a Status of the BDA list: 2020-02-29 Name: Maria Lourdes-Grotte GstNr .: 414/17 Lourdesgrotte, Wienerwald |

|
Wayside shrine to the cross ObjectID: 4697 |
KG location : Maria Gugging |
At the entrance to the Lourdes grotto from the main street, the Bartolotti Art Institute erected 15 tabernacle pillars with rosary reliefs in 1936. At the beginning of the path there is a monument to the Heart of Jesus and a statue of Christophorus at the end. |
ObjectID: 4697 Status: § 2a Status of the BDA list: 2020-02-29 Name: Bildstock Kreuzweg GstNr .: 414/6 Bildstock Kreuzweg (Gugging) |

|
Villa Brunnenpark ObjektID: 4740 |
Brandmayerstraße 2 KG location : Weidling |
The late Biedermeier - early historic villa was expanded several times in the 20th century. |
ObjectID: 4740 Status: Notification Status of the BDA list: 2020-02-29 Name: Villa Brunnenpark GstNr .: 1547/1; 1547/2 |

|
Villa Kronimus ObjectID : 4739 |
Feldergasse 25 KG location : Weidling |
This secessionist villa was built in 1905/06 according to plans by Josef Wondrak . |
ObjectID : 4739 Status : Notification Status of the BDA list: 2020-02-29 Name: Villa Kronimus GstNr .: 16/14 |
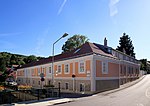
|
Vivenothaus ObjectID : 4737 |
Hammer-Purgstall-Gasse 2 KG location : Weidling |
The one to two-storey complex has a medieval main wing and was expanded in the 17th century. |
ObjectID: 4737 Status: Notification Status of the BDA list: 2020-02-29 Name: Vivenothaus GstNr .: 1571/2; 1571/5 |
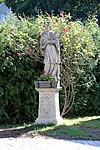
|
Figure shrine St. Johannes Nepomuk ObjectID: 4719 |
at Hauptstrasse 1 location KG: Weidling |
The coats of arms of those of Mannagetta and Lerchenau are on the statue on the Weidlingbach, marked 1722 |
ObjectID: 4719 Status: § 2a Status of the BDA list: 2020-02-29 Name: Figurine picture stick hl. Johannes Nepomuk GstNr .: 1632/35 |
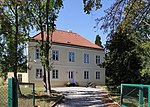
|
Rectory ObjectID: 4736 |
Hauptstrasse 2 KG location : Weidling |
The two-storey building with a hipped roof was built in 1808. |
ObjectID: 4736 Status: § 2a Status of the BDA list: 2020-02-29 Name: Pfarrhof GstNr .: 1630/2 |
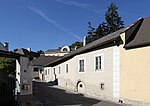
|
Farm (facility) ObjectID: 4735 |
Hauptstraße, Weidling 6 KG location : Weidling |
The street-parallel Streckhof has a core substance from the 15th / 16th centuries. Century. |
ObjectID: 4735 Status: § 2a Status of the BDA list: 2020-02-29 Name: Farm (attachment) GstNr .: 1954 |
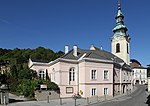
|
Müllerhaus ObjektID: 4734 |
Hauptstrasse 10 KG location : Weidling |
The former Hauerhof from the 17th / 18th centuries Century with a medieval core was rebuilt in the 19th century |
ObjectID: 4734 Status: § 2a Status of the BDA list: 2020-02-29 Name: Müllerhaus GstNr .: 1624/5 |

|
Catholic parish church hll. Peter and Paul ObjectID: 4741 |
at Hauptstrasse 10, KG location : Weidling |
The core of the church is Gothic, but the dominant south tower is baroque. |
ObjectID: 4741 Status: § 2a Status of the BDA list: 2020-02-29 Name: Catholic parish church hll. Peter and Paul GstNr .: 1956 Weidlinger parish church |
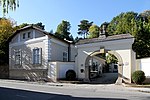
|
Servitenhof, former reading courtyard ObjectID: 4733 |
Hauptstrasse 36 KG location : Weidling |
The complex, built in 1734 with a two-storey baroque main wing, was later rebuilt several times. |
ObjectID: 4733 Status: Notification Status of the BDA list: 2020-02-29 Name: Servitenhof, formerly Lesehof GstNr .: 1601/4 |
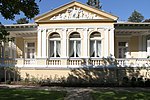
|
Villa Olbricht ObjectID: 4729 |
Hauptstrasse 52 KG location : Weidling |
The classifying villa, built by Franz Olbricht in 1899 , features open balconies over double columns. |
ObjectID: 4729 Status: Notification Status of the BDA list: 2020-02-29 Name: Villa Olbricht GstNr .: 627/3 Villa Olbricht |

|
Villa Hampe, formerly Villa Fröschl ObjectID : 4728 |
Hauptstrasse 54 KG location : Weidling |
The two-storey country house with a Biedermeier middle section dates from the first half of the 19th century. |
ObjectID: 4728 Status: Notification Status of the BDA list: 2020-02-29 Name: Villa Hampe, formerly Villa Fröschl GstNr .: 644/4 |
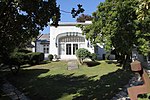
|
Villa van Hamme ObjectID: 4730 |
Hauptstrasse 56 KG location : Weidling |
The villa, which was converted in 1904 in the style of the Secession, has a continuous glass front. |
ObjectID: 4730 Status: Notification Status of the BDA list: 2020-02-29 Name: Villa van Hamme GstNr .: 681/2 |

|
Villa Meran ObjectID: 4727 |
Herthergasse 5 KG location : Weidling |
The two-storey building with elements of Secessionism and Neoclassicism as well as decorative caryatids on the mansard roof was built in 1910 by Hans Prutscher . |
ObjectID: 4727 Status: Notification Status of the BDA list: 2020-02-29 Name: Villa Meran GstNr .: 173/7 Villa Meran, Klosterneuburg |

|
Country residence, holiday home ObjectID: 4725 |
Janschkygasse 6 + 6a KG location : Weidling |
The complex built by the von Managetta and Lerchenau family in the 17th century was rebuilt in the 18th century. |
ObjectID: 4725 Status: § 2a Status of the BDA list: 2020-02-29 Name: Landsitz, Ferienheim GstNr .: 1622/3 |

|
Villa Janschky ObjectID: 4726 |
Klosterneuburger Gasse 2 KG location : Weidling |
The hook-shaped system was built in 1868 according to plans by August Siccard von Siccardsburg . |
ObjectID: 4726 Status: Notification Status of the BDA list: 2020-02-29 Name: Villa Janschky GstNr .: 8/2 |

|
Christian cemetery ObjectID: 4723 |
Lenaugasse, Weidling KG location : Weidling |
In 1713 it was built as a plague cemetery. Among other things, the grave of Nikolaus Lenau is located here . |
ObjectID: 4723 Status: § 2a Status of the BDA list: 2020-02-29 Name: Christian cemetery GstNr .: 1613 Weidling cemetery (Klosterneuburg) |

|
Villa Prack ObjectID: 4721 |
Lenaugasse, Weidling 28 KG location : Weidling |
The late-historic villa, built in the late 19th century, is surrounded by a spacious park with an ornamentally designed wrought iron grille. |
ObjectID: 4721 Status: Notification Status of the BDA list: 2020-02-29 Name: Villa Prack GstNr .: 171/2; 171/3 |

|
Elementary school ObjectID: 4742 |
Löblichgasse 1 KG location : Weidling |
The school was built in 1876 and rebuilt in 1911. The central projection with the portal is emphasized. |
ObjectID: 4742 Status: § 2a Status of the BDA list: 2020-02-29 Name: Volksschule GstNr .: 111/44 |

|
Villa Reicher ObjectID: 4722 |
Rathgasse 26 KG location : Weidling |
The two-storey cubic building was built in 1886 by the city architect Jäger. |
ObjectID: 4722 Status: Notification Status of the BDA list: 2020-02-29 Name: Villa Reicher GstNr .: 523/29 |

|
Local chapel Mariae Namen ObjektID: 4700 |
Steinrieglstrasse 100 KG location : Weidlingbach |
The simple rectangular building with a gable was built by Josef Schömer in 1932 . |
ObjectID: 4700 Status: § 2a Status of the BDA list: 2020-02-29 Name: Ortskapelle Mariae Namen GstNr .: 189/13 |

|
War memorial ObjectID : 115104 |
KG location : Weidlingbach |
ObjectID : 115104 Status: § 2a Status of the BDA list: 2020-02-29 Name: War memorial GstNr .: 332/2 Wienerwald- Heldendenkmal |
literature
- Bundesdenkmalamt (Hrsg.): The art monuments of Austria - Lower Austria south of the Danube. Verlag Berger, Horn
- Peter Aichinger-Rosenberger, Evelyn Benesch, Kurt Bleicher, Sibylle Grün, Renate Holzschuh-Hofer, Wolfgang Huber, Herbert Karner, Katharina Packpfeifer, Anna Piuk, Gabriele Russwurm-Biró, Otmar Rychlik, Agnes Szendey, Franz Peter Wanek (editing). Christian Benedik, Christa Farka, Ulrike Knall-Brskovsky, Johann Kräftner , Markus Kristan, Johannes-Wolfgang Neugebauer , Marianne Pollak, Margareta Vyoral-Tschapka, Ronald Woldron (contributions): Dehio-Handbuch. The art monuments of Austria . Lower Austria south of the Danube. Ed .: Federal Monuments Office. Berger Verlag, Horn / Vienna 2003, ISBN 3-85028-364-X , p. 997-1093 .
Web links
Commons : Listed objects in Klosterneuburg - collection of images, videos and audio files
Remarks
Individual evidence
- ↑ a b Lower Austria - immovable and archaeological monuments under monument protection. (PDF), ( CSV ). Federal Monuments Office , as of February 14, 2020.
- ↑ Bundesdenkmalamt (Ed.): Dehio-Handbuch. The art monuments of Austria . Lower Austria south of the Danube. Part 1, A to L. Berger Verlag, Horn / Vienna 2003, ISBN 3-85028-364-X , p. 1075 .
- ↑ Picture of the statue in the Kreindlhof
- ↑ Klosterneuburg Jewish Cemetery. Photos - demolition work. (No longer available online.) Archived from the original on November 4, 2013 ; Retrieved November 3, 2013 . Info: The archive link was inserted automatically and has not yet been checked. Please check the original and archive link according to the instructions and then remove this notice.
- ↑ Klosterneuburg Jewish Cemetery. Committee for the Preservation of the Jewish Cemetery in Klosterneuburg. Retrieved November 3, 2013 (images).
- ↑ according to Lower Austria Atlas the only remaining GstNr. the 745, 748, 750, 752, 753 specified according to BDA
- ↑ Ralf Gröninger: Historical building study in the area of the former Babenberg ducal palace in Klosterneuburg (Lower Austria) . In: Yearbook of Klosterneuburg Abbey . Klosterneuburg 2011, ISBN 978-3-902177-41-4 , p. 249-314, 404-409 ( online [accessed November 3, 2013]).
- ↑ Klosterneuburg: Old bridge partially collapsed on ORF Lower Austria from December 14, 2018, accessed on December 15, 2018
- ↑ Bridge over Hundskehle blocked on klosterneuburg.at from December 14, 2018, accessed on December 15, 2018
- ↑ § 2a Monument Protection Act in the legal information system of the Republic of Austria .