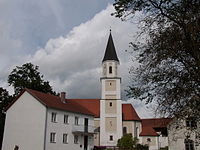Niederhatzkofen Castle
The Castle Niederhatzkofen in the town district of the city of Rottenburg an der Laaber in Lower Bavaria is a former moated castle of the family Notthafft . The castle used to be the manor of the Hofmark Niederhatzkofen. Today it operates under the name of Schlossklinik Rottenburg and is a specialist hospital for internal medicine and geriatrics with 66 beds. The Schloss-Reha Rottenburg , a facility for orthopedic follow -up rehabilitation with 30 beds , has been affiliated since 2012 .
history
Instead of the castle, there used to be a moated castle, which was first mentioned in 1420. In that year the Veste Hatzkofen was pledged by its owner Wilhelm Leutenpeck to Duke Ernst of Bavaria-Munich , eight years later it passed into the possession of a certain Bernhard Kolnpeck. The fact that the castle was owned by the Leutenpeck family is shown by the mention of Leonhard Leutenpeck as the lord of the castle in 1457. In the following years, the fortress Hatzkofen changed hands several times.
In 1570 the Hofmark and the castle were acquired by Burghard Notthracht, a representative of the Bodenstein line of the Notthracht family. Three years earlier he had been appointed as a ducal caretaker in nearby Rottenburg. Shortly after moving in, he had the castle building rebuilt, as a chronicle of the Bodensteiner Line from 1628 shows. The same source shows that the new lock was burned in the next generation. The castle was destroyed by the Swedes in 1632 during the Thirty Years War. Under Burghard's grandson Johann Sebastian Notthracht and his son Georg Christoph Cajetan Notthracht, the palace was rebuilt in the rural late baroque style and completed around 1723. The last resident of Niederhatzkofens from the Notthracht family was Cajetan Anton Notthracht von Weißenstein , who died in 1752.
In 1781 the castle was sold to Wiguläus von Kreittmayr (1705–1790), an important reformer of the Bavarian electoral system . He had the palace largely redesigned in a classical style. Five years after his death in 1790, his widow bequeathed the castle to her son Ignaz von Kreittmayr, whose sons both died early. Niederhatzkofen fell to Ignaz's nephew Josef Ritter von Vacchiery in 1845, who died three years later. The castle was then sold to the Counts of Preysing- Lichtenegg-Moos, before it was sold to the Rottenburg district to set up a hospital in 1947 at a low price . During the necessary renovations, the palace building was increased by one floor in 1949. In the course of the regional reform in Bavaria in 1972, the specialist hospital went to the Landshut district; in 2001 it was spun off with the two other district hospitals in the Landshut municipal company for medical care (La.KUMed) . In 2011, a modern extension to the historic castle building was built for the new facility for follow-up treatment.
description
The castle building, which is located directly on the Große Laber , is an imposing three-storey four-wing complex with hipped roofs around a closed inner courtyard. The north wing protrudes on both sides and had curved baroque gables before the addition in 1949. A small indoor swimming pool for therapeutic purposes is attached to the south wing . The extension for the Rottenburg Castle Rehabilitation Center moves from the western end of the north wing in a T-shape to the northwest. The classical main portal is located in the middle of the north wing and is crowned by a coat of arms of the former lord of the castle Wiguläus von Kreittmayr. In the west corner of the first floor is the palace chapel, which can already be recognized in the copper engraving by Michael Wening from 1723 by its rectangular window. Directly to the chapel of the publicly available includes the Imperial Hall at which was spared by the classical transformation. The room is richly stuccoed and has several magnificent baroque ceiling frescoes, which are divided by a central and four other mirrors. The wall design from 1770 is in the stylistic transition between Rococo and Classicism and was created using the Secco technique . Among other things, it shows an ancestral gallery and illusionistic fireplace zones.
In the rear area of the building is the palace park with the remains of the moat and a pavilion built around 1900 in open wood construction with a domed roof.
The castle grounds used to include areas beyond the Landshut – Rottenburg railway line, which opened in 1900 and has since been closed again . There you will find the castle's former barn, a pillar structure that was essentially baroque and redesigned in 1816, an obelisk as a memorial to Wiguläus von Kreittmayr and the former castle church and today's branch church of St. Margaretha , a baroque hall church from the first half of the 18th century . The core of the choir is from the period around 1500, which suggests a late Gothic predecessor building.
Web links
Individual evidence
- ↑ La.KUMed: About us ( Memento of the original from December 30, 2015 in the Internet Archive ) Info: The archive link was automatically inserted and not yet checked. Please check the original and archive link according to the instructions and then remove this notice. . Online at lakumed.de. Retrieved January 16, 2016.
- ↑ a b c d e Notthracht family: Niederhatzkofen headquarters . Online at www.notthphia.de. Retrieved January 16, 2015.
- ^ City of Rottenburg ad Laaber: Ober- and Niederhatzkofen district . Online at rottenburg-laaber.de. Retrieved January 17, 2016.
- ↑ BBI Bauer Beratende Ingenieure GmbH: News from the year 2011 ( Memento of the original from January 16, 2016 in the Internet Archive ) Info: The archive link was inserted automatically and has not yet been checked. Please check the original and archive link according to the instructions and then remove this notice. . Online at www.bbi-ingenieure.de. Retrieved January 16, 2016.
Coordinates: 48 ° 41 ′ 52.6 " N , 12 ° 0 ′ 11.9" E






