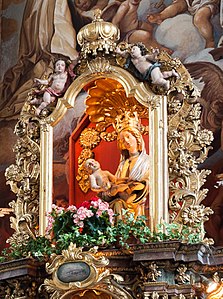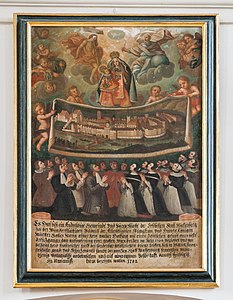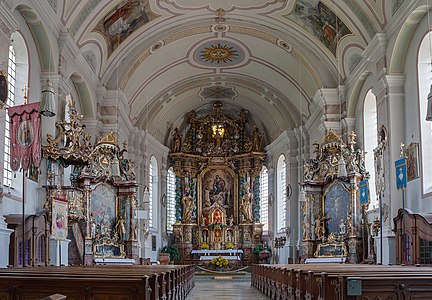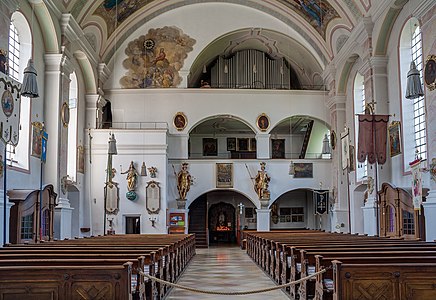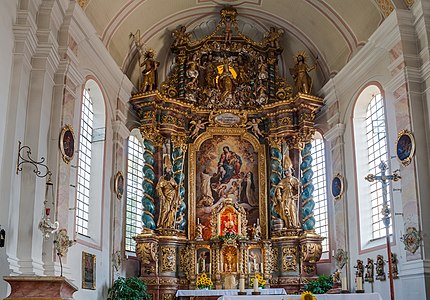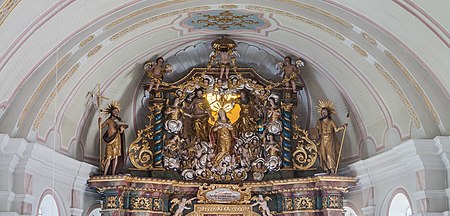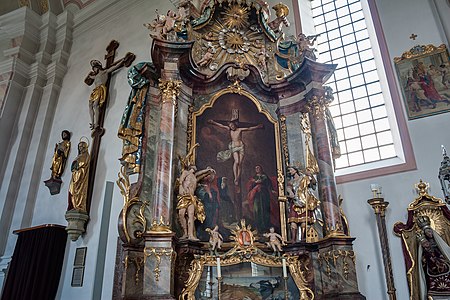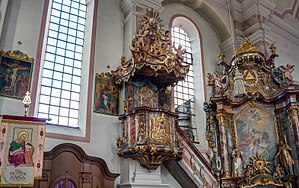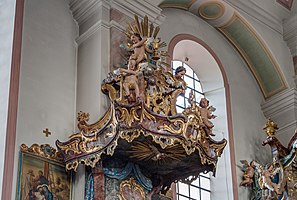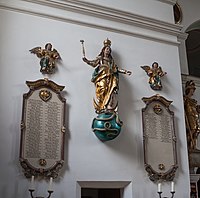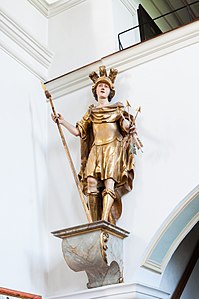Pilgrimage Church of the Assumption of Mary (Halfing)
The Catholic parish and pilgrimage church of the Assumption of Mary in Halfing was mentioned in a document as early as 928. Her patronage was originally the birth of the Virgin Mary , only in the recent modern times this became the Assumption of Mary . From the end of the 15th century until secularization , it was the most important Marian pilgrimage church between Inn and Chiemsee . The church was rebuilt several times in its history, most recently in the late Gothic at the beginning of the 15th century and in the years 1727 to 1730 as the first large church building of the late baroque in western Chiemgau by theGrafinger master builder Thomas Mayr . The unusually large and well-proportioned church building with its rich furnishings from the late Baroque and Rococo is one of the region's outstanding sights.
The church belongs to the Halfing Parish Association of the Deanery Chiemsee in the Archdiocese of Munich and Freising .
history
In a document written in the Codex Odalberti from January 3, 928, the church is mentioned as part of an exchange in which Rafolt, the previous feudal lord of Halfing, receives his previous fiefdom as property and in return gives two places near Landshut to the Archdiocese of Salzburg . From this it follows that the church originally belonged to the property of the Salzburg Archbishopric, although Halfing is not recorded in the Notitia Arnonis , the list of donations from the Bavarian nobles to the Archbishopric of Salzburg at the time of Archbishop Arno , which was created around 788 . This suggests that it wasn't until the 9th century that the church was either founded or donated to the Archdiocese of Salzburg.
The church in Halfing originally belonged directly to the Archdiocese of Salzburg. With the division of the archdiocese into archdeaconates in the 12th century, it was subordinated to the archdeaconate Baumburg . Despite its proximity to the Chiemsee, the church was not assigned to the Chiemsee suffragan diocese , which was newly founded in 1215/16 . With the Bavarian Concordat of 1817 , the church and the parishes of the former Chiemsee diocese fell to the newly founded Archdiocese of Munich and Freising.
Halfing was originally a village court and was founded as such by Stephan III around 1400 . awarded to Ortolf den Laiminger auf Forchtenegg . From this emerged the Hofmark Forchtenegg and Halfing, and the church became a typical Hofmark church until the secularization in 1803, where the Hofmark owners took over the administration of the secular foundation property belonging to the church. The extensive property of the church, which was established by foundations of the Laiminger and by the not insignificant offerings, amounted to a fortune of over 4208 guilders in 1647 , which brought an annual income of over 74 guilders. In 1731 the Hofmark and with it the management of the property fell to Seeon Abbey until it was abolished in 1803.
Until 1889 the church in Halfing was a branch of the parish Höslwang . Since both the Halfinger Church and the Rupertus Church in Amerang , which also belongs to Höslwang, are significantly older than the parish church of St. Nikolaus in Höslwang , Peter von Bomhard suspects that the merger did not take place until the High Middle Ages. Foundations by the von Laiming family in 1368, 1406, 1429 and 1452 ensured that a chaplain was available for Halfing and that masses were held regularly. This initially had his residence in the rectory in Höslwang, but received his own priestly house in Halfing at the beginning of the 16th century.
As a Marian pilgrimage church, the church can be proven by a will as early as 1488. Promptly to the resulting 1430 miraculous image of the pilgrimages began probably in the 15th century and had at the beginning of the 16th century a first climax when in the years 1509 and 1512 books of miracles were created. After a period of decline, the Höslwang pastor Matthias Kramer succeeded in reviving the pilgrimages when he received approval from the Carmelite Order and the Salzburg Archdiocese in 1660 to set up a Scapular Brotherhood . Due to the Enlightenment and secularization, this largely came to a standstill, although until after the Second World War believers from eleven surrounding parishes came to bed on Saturday during the week of the Cross. Numerous votive pictures hanging in the church and in the buildings of the parsonage with depictions of "Maria am Moos" from the 17th to 19th centuries and several preserved processional lanterns are permanent testimony to this centuries-old tradition.
In the style of the Seeon master around 1430 created miraculous image with the crowned Mary and the baby Jesus "Our Lady on the Moos" in a shrine created around 1733 with changes made in 1894.
Votive image of the community and citizenship of Wasserburg with a representation of "Maria am Moos" above a cityscape and the citizenship. The board documents the vow given in 1704 "by strangely dangerous war people" to undertake an annual cloister to Halfing and to donate a large wax candle.
Building history
A Romanesque stone portal exposed on the west wall is evidence of the earliest surviving construction period. In the late Gothic period , the church was completely rebuilt using earlier structural elements such as the west wall. The new building was made possible by the support of the von Laiming family, who had been lords of Forchtenegg and Halfing since 1400. Construction was already under way around 1415, and on August 4, 1432 the newly built church was consecrated in honor of the Blessed Virgin Mary by Johann Ebser , Bishop of Chiemsee, in his capacity as auxiliary bishop of Salzburg. On this occasion, the side altars dedicated to Saint George and the Holy Cross were also consecrated .
Shortly before the church was rebuilt between 1727 and 1730, the master builder Thomas Mayr made plans for the existing late Gothic church in 1725. The plans show a five-bay nave with side aisles and the tower in the southwest corner, which shortens the south aisle. The choir adjoined the nave with three naves with two further bays and was closed off with a three-sided apse . The plan shows three side altars, the St. George altar consecrated in 1432 in the north aisle at the level of the choir arch , the cross altar in the nave on the epistle side of the arch and the altar consecrated to the fourteen helpers in the south aisle a yoke further east and thus already at the height of the choir . Since there were conversions between the late Gothic new building inaugurated in 1432 and the status of 1725, the original construction plan cannot be reconstructed from it. In particular, it remains unclear whether the church was immediately laid out as a basilica or whether the aisles were added later. The south-west tower was not built until the second half of the 15th century, and was later raised at the beginning of the 16th century based on the model of the tower of the Frauenkirche in Wasserburg, which was built in 1501/02 . Further alterations were made between 1665 and 1684, but these are very inadequately documented. The few indications only point to a Baroque design of the interior and the installation of wooden galleries.
The reason for the new building was a storm in the summer of 1725, in which not only the largest part of the roof of the nave was destroyed, but also the Gothic ceiling vaults below:
“[The] miraculous branch of Gottshauß Halfing [has] been ruined in such a way that it was not torn away from the Langhauß alone, and carried very far from the crag, which could not be pleasantly astonishing, but also the curb vault Prevented a bit earlier, and also on the sides, that some bricks stain had already fallen down and caused a table-sized hole in the middle of the kitchens, and some stain still fell down and some stain fell down almost every day, and so, in a word, shape it like that ruinos shows that it would soon occur completely. "
The Höslwang pastor Johann Bartholome Haagn immediately planned a new building, but required the cooperation of the lord of the court, Franz Amand Cajetan from Fossa auf Forchtenegg, as he managed the property and the current income. This did not succeed, however, because von Fossa, as before as the caretaker of Auerburg, proved to be completely incomprehensible and dishonest. In his need, Haagn turned to an electoral clergy , who commissioned a commission to assess the damage and submit cost estimates. The head of the commission, Baron von Pienzenau, came to Halfing in November 1725 together with the master builder Thomas Mayr von Grafing and the master carpenter Matthias Kronast. Here the plan arose to replace the three-aisled nave with a single-aisle hall structure, whereby the outer walls can be reused. Implementation was delayed as von Fossa continued to refuse to provide the necessary funds. A year later there was therefore another on-site visit, which made it possible to make some cost-reducing changes to the plan, including, in particular, the abandonment of a brick vault. Here the decision was made to rebuild the choir so that it would better fit the nave. These plans were approved and Fossa was forced under threat of punishment to contribute 2,000 guilders from the Church's property. Construction work began in May 1727, and the new roof structure was put in place in the same year. In 1730 the work was completed. There was no renewed consecration because the old altars were only moved.
After the Hofmarkschaft fell to Seeon Abbey in 1731, Abbot Rufin Mayr became active and bought the high altar for Halfing, which was created by the Traunstein carpenter Johann Wolfgang Dersch in 1715 for the Traunstein parish church of St. Oswald , which was installed there in 1732 or 1733. This became possible because the Traunsteiners wanted to replace the wooden altar structure with marble. Although there was also an immediate wish to renew the side altars, this was postponed together with the purchase of the pulpit for financial reasons in the 1770s.
In 1788, paintings from Munich were procured for the cross stations, which were replaced in 1883 with works by the Teisendorf painter Joseph Hitzinger. The organ was made in 1796 by the organ maker Ambros Konzoni; The prospectus was created by Franz Furtner, the Halfinger court carpenter. The organ work was renewed in 1863 by Joseph Wagner from Glonn . A marble pavement was laid in 1797 by the Höslwang master Jakob Martl, but it was replaced by Kelheimer slabs in 1869 when new church stalls were installed. In 1882 Joseph Hitzinger provided the vaulted ceiling with frescoes in the Nazarene style and painted the church in dark stone tones in the neo-renaissance style . In 1887 he replaced the baroque altar leaves on the high and cross altars. In 1947/48 this was revised by the pastor and dean Meinrad Klein. The original tinting of the room from the 18th century was restored, the ceiling painting renewed and the Nazarene altar leaves removed, whereby the cross altar received the original painting again, while the Halfingen painter Martin Anzinger re-created the altar leaf of the high altar.
Architecture and equipment
The church, built between 1727 and 1730 in the late baroque style with the western wall from the Romanesque period, the side walls and the tower from the 15th century, consists of a large three-part hall with a clear length of 39 m, consisting of the nave, an antechamber and the sanctuary. On the west side, the nave is closed off with a single bay by the south-west tower and two galleries; the open part of the nave extends over four bays. The one-bay vestibule adjoining it to the east is somewhat narrower and windowless compared to the nave. The sanctuary is narrowed again and made in the form of an apse with two windows on each side. The structure is emphasized on the inside by pilasters and choir arches and on the outside by the architectural painting restored in 1974. The two-storey sacristy is attached to the north side of the vestibule.
High altar
The high altar, resting on a Gothic stone stipe and a plate made of red marble, fits into the apse to fill the room and is well lit by the four windows. The wooden tumba with rocailles decor was created around 1775. The structure including the carved decor in the style of the East Bavarian late baroque was created in 1715/16 by the Traunstein master carpenter Johann Wolfgang Dersch. Both the laterally cranked substructure and the predella are quite high and give the three-part tabernacle enough space, with all parts framed on both sides by winding columns and acanthus decor . In the middle, the tabernacle shows a gilded Rococo crucifixion group from around 1775 with kneeling angels created by the Traunstein sculptor Georg Andreas Dietrich on both sides on the left and right. Further out on the sides of the tabernacle, the carved decoration shows the pierced heart of the crucified on the left and the heart with a crown of thorns on the right . Above the middle part of the tabernacle stands a shrine from 1733 with the miraculous image from 1430, a crowned Mary with the baby Jesus, holding an apple in her right hand. Peter von Bomhard rates this as the work of a Salzburg master in the style of the Seeon Madonna in the Bavarian National Museum and the miraculous image of the Frauenkirche in Wasserburg. In 1894 the miraculous image was restored, with the cloth clothing removed and the crown renewed.
The reredos shows the Carmelites Simon Stock and Teresa of Ávila with the delivery of the scapular from the hands of the Blessed Mother. The oil painting was made in 1947 by the Halfinger painter Martin Anzinger in a baroque style. Above it is a plaque with the inscription Privilegium Archi Fraternitatis S. Scapularis , referring to the local Scapular Brotherhood approved in 1660. On both sides of the reredos are two winding columns with very large statues of Saints Martin of Tours and Rupert of Salzburg made by Georg Andreas Dietrich in 1715 , both with miter and crook , both secondary patrons of the Traunstein parish church. The excerpt, also sculpted by Dietrich, shows the coronation of Mary by the Holy Trinity with the four archangels , numerous putti and statues of John the Baptist on the left and the Apostle Thomas on the right, both of which are also part of the Traunstein subsidiary patrons.
High altar with tabernacle, miraculous image and the altar leaf with the vision of Simon Stock
Side altars
The rococo side altars on both sides of the choir arch can be dated to 1773. Its creator is not known, but Peter von Bomhard and Sixtus Lampl agree that they could be the work of Felix Pis, Kistler in Frauenchiemsee. Both altar leaves are from the same period. The George altar shows St. George as a dragon slayer riding on the white horse. An oil painting with Christ on the cross with Mary and John in front of a darkened sky characterizes the cross altar. The painting is signed “AP”, which has not yet been identified.
Both side altars are each equipped with a glass shrine, the carved decoration of which is assigned to Joseph Aichhorn from Wasserburg. The George altar shows Johannes Nepomuk in front of a painting depicting Prague with the Charles Bridge , while the cross altar shows Franz Xaver laid out in front of the South China Sea , where he died on Shangchuan Dao . Above the shrines there are putti with the relics of the saints. Peter von Bomhard sees influences from Ignaz Günther and therefore appreciates them artistically as more valuable than the altar figures above.
With the statues on both sides, Peter von Bomhard believes it is likely that they came from the workshop of the Traunstein sculptor Johann Dietrich. At the George altar there is Notburga von Rattenberg on the left with a sickle and an emergency castle jug and on the right Isidor von Madrid with a rosary and hoe. At the cross altar, the altar sheet is flanked by Saints Sebastian and Florian .
The extract from the George altar shows a symbolic triangle with the YHWH monogram in glory surrounded by putti, angels and a dove as a symbol of the Holy Spirit . It is similar with the cross altar, but with the eye of God and with the hearts of Jesus and Mary above it. The putti on the volutes represent the tools of the passion .
pulpit
The very richly executed rococo pulpit is considered to be one of the most perfect in form in the entire Chiemgau. It was also made around 1773 and is assigned to the same master as the side altars. The body shows a relief with Jesus as the Good Shepherd and the four evangelist symbols on the volutes of the corners . The sound cover shows a group with three putti, representing Fides, Spes and Caritas , which are closed at the top by the tablets of the law in Glorie.
organ
The organ with 25 registers on the second gallery on the west side of the nave was built in 1955 by the organ builder Ludwig Wastlhuber from the same location according to a design by the Mühldorf architect Paul Dörr. A report issued at the beginning of the 1990s advised the construction of a new organ.
additional
There are several statues on the back wall of the nave. On the east wall of the tower is a statue of Mary as Queen of Heaven or Immaculata , standing on the crescent moon and a globe with a snake. Peter von Bomhard values this as a work by a Munich sculptor from the early 17th century, which probably originally depicted Mary in the rosary and possibly served as the central figure of the high altar erected in 1618. The statues of Saints Sebastian and Florian attached to the gallery were both originally created by Georg Andreas Dietrich in 1715 for the high altar, where they were placed next to John the Baptist and the Apostle Thomas.
literature
- Peter von Bomhard: The art monuments of the city and the district of Rosenheim (= Albert Aschl [Hrsg.]: Sources and representations on the history of the city and the district of Rosenheim . Volume II / 2 ). Part II. Verlag der Stadtarchiv Rosenheim, Rosenheim 1957.
- Peter von Bomhard: The art monuments of the city and the district of Rosenheim (= Albert Aschl [Hrsg.]: Sources and representations on the history of the city and the district of Rosenheim . Volume II / 3 ). III. Part. Verlag der Stadtarchiv Rosenheim, Rosenheim 1964.
- Peter von Bomhard, Sigmund Benker: Parish and Pilgrimage Church Halfing (= Quick Guides . No. 631 ). 3rd, revised edition. Schnell and Steiner, 1995.
- Sixtus Lampl : Catholic parish and pilgrimage church of the Assumption . In: Munich and Upper Bavaria (= Georg Dehio Handbuch der Deutschen Kunstdenkmäler . Bavaria IV). Deutscher Kunstverlag, Munich 2002, ISBN 3-422-03010-7 , p. 400 .
Web links
Remarks
- ↑ Peter von Bomhard (1995), p. 11.
- ↑ a b Peter von Bomhard (1964), p. 258; to the document to which Peter von Bomhard refers: The archbishop's traditional codices of the X. and XI. Century . In: Willibald Hauthaler (Ed.): Salzburger Urkundenbuch (= Traditionscodices . Volume I). II. Issue. Salzburg regional studies, Salzburg 1898, p. 74 . Digital copy : AT-OeStA / HHStA HS R 41 Codex Odalberti, 0923-0935. Austrian State Archives, accessed on October 27, 2018 . f. 11 v direct access
- ↑ Peter von Bomhard (1964), p. 259.
- ↑ Peter von Bomhard (1964), p. 259; Peter von Bomhard (1995), p. 2.
- ↑ Peter von Bomhard (1957), p. 37
- ↑ The Dehio manual classifies the church as a “special sight”, see Lampl (2002), p. 400 (marked with a star) and on map sheet 17 in the appendix. In Peter von Bomhard (1995), p. 11, the church is described as "spatially one of the largest churches in Chiemgau".
- ↑ Structure plan 2020 - Deanery Chiemsee. Retrieved October 27, 2018 . Please note that the parish association was set up on March 1, 1991: Pastoral care units in the Archdiocese of Munich and Freising according to planning in 2020. Accessed on October 27, 2018 .
- ↑ Halfing Parish Association. Retrieved October 27, 2018 .
- ↑ Weilnbach (today a district of Arnstorf ) and Essenbach .
- ↑ Peter von Bomhard (1964), p. 257.
- ↑ Peter von Bomhard (1964), p. 258.
- ↑ Peter von Bomhard (1957), pp. 9-10.
- ↑ Peter von Bomhard (1964), pp. 257, 259-260.
- ↑ Peter von Bomhard (1957), p. 7.
- ↑ Peter von Bomhard (1964), pp. 258-259.
- ↑ Peter von Bomhard (1964), p. 259; Peter von Bomhard (1995), p. 2. The week of the cross is the week before the feast of the Exaltation of the Cross on September 14th.
- ↑ Peter von Bomhard (1964), p. 277.
- ↑ Peter von Bomhard (1964), pp. 259, 272.
- ↑ Peter von Bomhard (1964), p. 276.
- ↑ Sixtus Lampl (2002), p. 400; Peter von Bomhard (1964), p. 260.
- ↑ Sixtus Lampl (2002), p. 400.
- ↑ Peter von Bomhard (1964), pp. 260-261, 263.
- ↑ Peter von Bomhard (1964), p. 262.
- ↑ Peter von Bomhard (1964), p. 262; Sixtus Lampl (2002), p. 400.
- ↑ Peter von Bomhard (1964), p. 262.
- ↑ Peter von Bomhard (1964), p. 263.
- ↑ Quoted from Peter von Bomhard (1964), p. 264.
- ↑ Peter von Bomhard (1964), p. 264; Hans Moser: Chronicle of Kiefersfelden (= Albert Aschl [Hrsg.]: Sources and representations on the history of the city and the district of Rosenheim . Volume III ). Verlag des Stadtarchiv Rosenheim, Rosenheim 1959, p. 325-344 .
- ↑ Peter von Bomhard (1964), pp. 264–266.
- ↑ Peter von Bomhard (1964), p. 267.
- ↑ Peter von Bomhard (1964), pp. 268-270; Peter von Bomhard (1995), p. 5; Sixtus Lampl (2002), p. 400.
- ↑ Peter von Bomhard (1964), pp. 271-272; Sixtus Lampl (2002), p. 400.
- ↑ Peter von Bomhard (1964), pp. 271-272; Peter von Bomhard (1995), p. 6.
- ↑ Peter von Bomhard (1964), pp. 273-274 and notes 873-874 on p. 362; Peter von Bomhard (1995), p. 7; Sixtus Lampl (2002), p. 400.
- ↑ Peter von Bomhard (1964), p. 274; Peter von Bomhard (1995), p. 7.
- ↑ Peter von Bomhard (1964), p. 274; Peter von Bomhard (1995), p. 7.
- ↑ Peter von Bomhard (1964), p. 274.
- ↑ Peter von Bomhard (1964), pp. 274-275; Peter von Bomhard (1995), p. 7.
- ↑ Peter von Bomhard (1964), p. 275. Despite the rain, there was a celebration. Oberbayerisches Volksblatt, June 30, 2014, accessed on November 1, 2018 .
- ↑ Peter von Bomhard (1964), p. 275; Peter von Bomhard (1995), p. 10.
- ↑ Peter von Bomhard (1964), pp. 275-276.
Coordinates: 47 ° 57 ′ 7.3 " N , 12 ° 16 ′ 32.8" E

