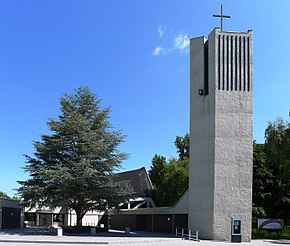Refuge Church (Berlin)
The Protestant refuge church , inaugurated on June 25, 1967 , is located at Westerwaldstrasse 16-18 in the Berlin district of Falkenhagener Feld in the Spandau district . It was designed by Bodo Fleischer as part of a community center . The 1965-1967 built building wings of the building complex are predominantly as reinforced concrete - skeleton structures in the architectural style of the post-war modernism executed some as plastered masonry structures .
history
After the Second World War was built on the site of a barracks of the police in Falkenhagener field before the cemetery in the Kisseln a refugee camp for refugees from the German east . Here, a new formed church first as part of the congregation of the Lutheran Church and was called refuge parish . Initially, services were celebrated in the former casino . Later a horse stable was converted into a community center, the worship room of which was inaugurated as a refuge chapel on May 18, 1950, on Ascension Day . On January 1, 1952, the refuge parish became independent. From 1960 a large housing estate with high-rise buildings was built on the Falkenhagener Feld , and many families with children moved into the family-friendly rental apartments in the neighborhood , which was looked after by the refuge parish. Therefore, a community center with more space was first built at a new location, the church service room of which was inaugurated on May 27, 1965. The church was not built until 1967.
The parish works closely with the Jeremiah parish . Since 2016 there has been a joint parish council of the Ev. Refuge and the Ev. Jeremiah Congregation. On October 31, 2017, the two congregations merged to form the "Evangelical Refuge and Jeremiah Church Congregation". As part of the cooperation, the refuge church is to be de-dedicated as a church by 2022 and converted into a multifunctional building with daycare and community hall and used as a district center in Falkenhagener Feld .
Building description
The church is on the edge of a square . To the side in front of her is the campanile on an obliquely angled square floor plan . A covered corridor connects it with the triangular sacristy . Adjacent to the church, a multi-wing, ground - floor building complex, which also houses the kindergarten , is grouped irregularly around an inner courtyard . To the north of this is a residential building .
The floor plan of the hall church has the shape of an isosceles trapezoid , one of the base sides, namely the altar side, angled inwards along the main axis and the other, namely the entrance side, angled outwards. The nave is covered with two gable roofs. The roof ridge slopes down on the one hand from the narrow and high gable of the altar wall, and on the other hand from that of the broad and low entrance side opposite, creating a folding roof that is bent inwards . The side walls also slope down from the altar wall towards the entrance side, but not as strongly as the roof ridge. From the apex to the bottom of the triangular gable of the altar wall, the legs have vertically and horizontally divided window bands, so that triangular panes result. They continue a little on the side walls below the sloping eaves . Above the gallery on which the organ stands, there are two lattice windows in the form of trapezoids, the broad base sides of which meet.
The floor of the nave is slightly sloping from the entrance to the dais on which the altar stands. The principles , the bronze reliefs of the altar and the baptismal font as well as the pulpit , were created by Waldemar Otto after the completion of the church.
Bells
In the belfry of the bell tower there is a ring made of four bronze bells , which was cast by Petit & Gebr. Edelbrock .
| Pouring year | Chime | Weight (kg) |
Diameter ( cm) |
Height (cm) |
inscription |
|---|---|---|---|---|---|
| 1968 | a ' | 450 | 89 | 72 | LORD GOD, YOU ARE OUR REFUGE FOR AND FOR + |
| 1967 | c " | 270 | 75 | 60 | |
| 1967 | d " | 180 | 67 | 58 | |
| 1968 | e " | 120 | 60 | 52 |
organ
The organ from 1967 has a manual with 54 keys, a pedal with 27 keys, six registers and 393 organ pipes . It is a work of the company E. F. Walcker & Cie. and has the following disposition :
|
|
|||||||||||||||||||||||
- Coupling : I / P
- Secondary register : tremolo
literature
- Roland Wicher: 60 years of refuge 1952–2012. Berlin 2012.
- Christine Goetz and Matthias Hoffmann-Tauschwitz: Churches Berlin Potsdam. Berlin 2003.
- Architects and Engineers Association of Berlin: Berlin and its buildings. Part VI. Sacred buildings. Berlin 1997.
- Klaus-Dieter Wille: The bells of Berlin (West). History and inventory. Berlin 1987.
- Günther Kühne, Elisabeth Stephanie: Evangelical churches in Berlin. Berlin 1978.
Web links
Individual evidence
- ↑ www.zuflucht-gemeinde.de
- ^ Berliner Abendblatt, Spandau edition . October 21, 2017, p. 3.
Coordinates: 52 ° 33 '2.6 " N , 13 ° 10' 43.1" E
