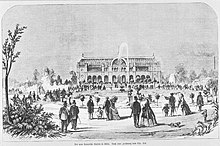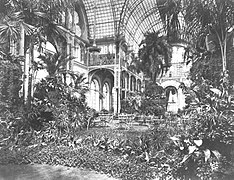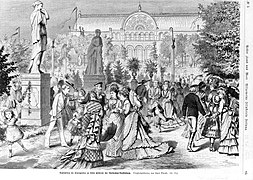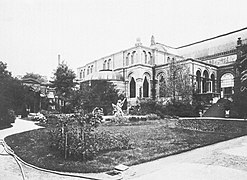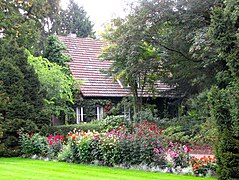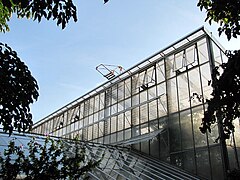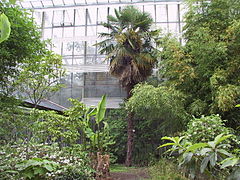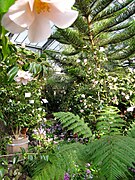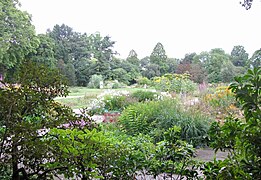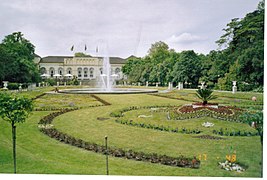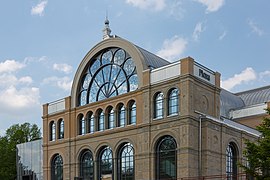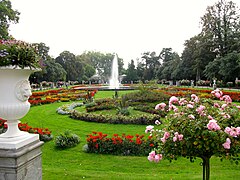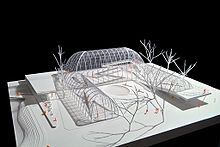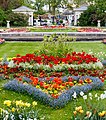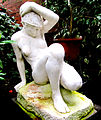Flora (Cologne)

The Flora is the botanical garden of the city of Cologne . It shows more than 10,000 native and exotic plant species outdoors and in greenhouses . The focal point of the complex, which was opened in 1864, is the festival house, also called Flora .
The landscaped complex shows in many themed gardens how garden art and the understanding of landscape gardening have changed over 150 years. The flora has a large stock of exotic trees that were planted in the year it was founded. After several extensions, the Botanical Garden in the Riehl district now has an area of over 11 hectares.
History of origin
Flora corporation
Since the old Cologne Botanical Garden at the cathedral had to give way for the construction of the main train station , the planning of a new botanical garden in Riehl began in 1862 . On September 5, 1862, citizens of Cologne founded a “committee for the construction of a botanical ornamental and pleasure garden” in Eduard von Oppenheim's apartment in Cologne. Members were Cologne business leaders, including Adolph vom Rath , Jakob von Kaufmann-Asser , August Neven DuMont and Richard Voigtel . On September 8, 1862 the notarial certification of the statutes took place, on April 13, 1863 King Wilhelm I approved these statutes. Flora AG, with its share capital of 100,000 thalers, was founded on March 6, 1863, with the king's wife, Queen Augusta , taking over the patronage . In front of the gates of the city, Flora AG acquired the 22 acres of land belonging to the Mayor of Longerich with a floor area of 5.6 hectares for 22,130 Thaler . The area was adjacent to the Cologne Zoo , which opened in 1860 , because Riehl established itself as a local recreation area for the Cologne city population during this time, for which the name "De jolde Spetz" (The Golden Lace) became established.
Historicist gardens
The then 73-year-old Prussian Royal General Garden Director Peter Joseph Lenné, originally from Bonn , was won over for the overall design of the flora . In 1862 he created a plan in which he further developed the so-called “mixed German style” of garden art into a uniform image in the spirit of the then ultra-modern historicism . Lenné combined typical garden art from European countries into a historicist work of art: the ground floor between the main entrance and the palm house is inspired by the French baroque garden , the five-tier water cascade with the parallel arcades follows the example of the Italian Renaissance garden . The rest of the facility is modeled in the style of an English landscape park . Lenné's outdoor facilities were carried out by his pupil Julius Niepraschk , who also worked on the board of Flora AG as garden director until his death in 1890.
Palace-like winter garden
The focus of the new facility was the so-called Glass Palace, a palatial winter garden made of iron and glass created by the architect Max Nohl , which was based on the examples of the Parisian Jardin d'hiver or the London Crystal Palace .
The building combines elements of the Neo-Renaissance with those of the Romanesque arched style and has some echoes of the then popular Moorish architecture . The iron and glass building was 57 meters long, 22.50 meters wide and 18 meters high. The building, also called Flora , served as a palm house, but was also used for festive balls.
Exhibition area
On August 14, 1864, the Flora was opened with a concert and fireworks. A week earlier it had been connected to local public transport with a new bus line. In order to keep the site attractive, additional buildings were erected: in 1865, an orangery was built for the International Agricultural Exhibition with a length of 53 meters, which was almost as long as the festival hall. The aquarium, opened in 1869, was located in an artificial grotto made of lava stone. It was considered a sensation and was one of the first in Europe after the aquariums in the London Zoo and the Crystal Palace and at the same time as the one opened in Berlin. The festival house and the orangery were connected to each other around 1871 by a building corridor, in which an auditorium called the imperial hall and an artificial stalactite cave were integrated. A Moorish kiosk was built in 1875, and in 1888 the Imperial Pavilion in the Rococo style . In 1898 a concert hall in neo-baroque style was added to the festival hall. He significantly expanded the premises of the Flora and made it the largest hall in Cologne with a capacity of 2,457 people.
In the 19th century the flora was also used as an exhibition area; Horticultural exhibitions took place in 1875 and 1888, and an industrial exhibition in 1889. For the "German Art Exhibition" on May 5, 1906, several exhibition buildings designed by well-known architects such as Peter Behrens were erected as temporary buildings in the park area to illustrate various movements in Art Nouveau and then demolished in 1907. Only the “Frauenrosenhof” by Joseph Maria Olbrich was masonry as a solid sandstone building.
Takeover by the city
Flora AG was in the red for the first time in 1890 and was unable to break free of the deficits in the following years. This contributed to the fact that the commercial horticulture had to be discontinued due to increased competition. At the same time, the system itself had lost the charm of the new and no longer corresponded to the taste of the time. The company tried to offer additional concert events and festivities and hoped to open up a new field of business with the construction of the concert hall in 1898. The aquarium had to be given up in 1907 for financial reasons. Nevertheless, the debt burden had become so heavy in 1907 that the city of Cologne had to purchase shares in the company worth 500,000 marks and subsidize the company annually. In 1919, the city of Cologne took over the Flora AG, which still existed formally, until December 31, 1949 in exchange for a lease payment of 10,000 marks annually. The city thus received a company that was in a run-down state and had also been confiscated by the British occupation forces. Since 1919 the facility has been officially called the “Botanical Garden of the City of Cologne”.
The botanical garden
Between 1912 and 1914, the city of Cologne had a new botanical garden laid out on an area of 4.7 hectares, immediately adjacent to the flora to the north, but initially separated by a wall. This was supposed to replace the botanical garden at the Vorgebirgstor, founded by Otto Wilhelm Thomé in 1887 , which had to be significantly reduced in size due to the expansion of the freight station. In 1912, the Botanical Garden at the Vorgebirgstor, with an area of 1.5 hectares , supplied around 1,400,000 plants for use in schools in Cologne. The "Botanical Garden", which opened on May 30, 1914, was combined with the Flora on January 1, 1920. The city had leased the entire complex for 30 years on the condition that the management of the flora was transferred to the management of the Botanical Garden.
The new botanical garden was affiliated to the Cöln Commercial College and, after its re-establishment in 1919, to the University of Cologne and was primarily intended to serve scientific work. Another advantage of the new facility in Riehl was the close proximity to the flora, which was intended to be used for teaching purposes at an early stage. When the flora merged with the botanical garden, its name officially expired. The first director of the plant was Peter Hans Heinrich Esser.
Although the newly created botanical garden had a scientific purpose, Peter Esser designed the areas according to aesthetic aspects and was guided by the desired connection with the flora. The main entrance of the garden in the extension of Bodinusstraße leads to right-angled beds that open to the south in an elongated axis towards the flora. The optical point of orientation in the north is the group of rocks of the Alpinum , precisely in line with the garden, behind a pond , over which an artificial waterfall pours.
Vanishing point in the north: Alpinum with water lily pond
Axis to flora: hemp palms outdoors
Hexenhaus: director's villa in reform style
Between 1914 and 1920, the winter garden served as a troop quarters for British soldiers who, among other things, had set up a tennis court in the winter garden. It was not until 1926 that the facility was opened to the public again; The simple Flora restaurant in the Palm House remained open to her until 1934. As a result of the new focus on scientific and botanical research and teaching, numerous examples of historicist garden development were removed: the French parterre was reduced to its marginal lines, the imperial pavilion and the Moorish kiosk were torn down and many sculptures, columns and most of the decorative vases were cleared out. The Frauen-Rosenhof was transformed into a monastery garden from the 9th century. "Flora AG" was liquidated in 1941, and the entire garden was destroyed in the war on May 31, 1943, only the outer masonry and the iron inner supports of the winter garden remained.
Simplified reconstruction
The restoration of the garden, which began immediately after the war, was also used to demolish and level numerous buildings and facilities of historicism that were perceived as overloaded in the post-war period. The iron dome of the palm house was dismantled and the building was only restored as a one-story ballroom; the concert and ballroom as well as the old greenhouses were completely demolished. The paths in the English section were straightened and partially dug, others on the ground floor and on the cascade were sown. The ground floor itself was reduced to a single-colored rose plantation. The Flora Temple, which was only damaged on the roof, was completely removed; the Flora statue has since been lost. The restored flora has been accessible to the public again since December 29, 1949.
In the following years the flora was rebuilt in the functionalist style. The first newly built greenhouse group in post-war Germany was created between 1950 and 1955 in the northwest corner of Flora. The small tropical house (1950), the cactus house (1953) and the large tropical house (1954/55) are arranged in a U-shape and allow visitors to tour the different vegetation zones of the tropical rainforest and the desert . On the occasion of the Federal Horticultural Show in 1957 , the tropical courtyard with tropical marsh and water plants (such as the giant Amazon water lily ) was inaugurated in the garden enclosed by the greenhouses . However, due to dilapidation, the greenhouses had to be demolished in 2018. In 1955 the Frauenrosenhof was also rebuilt by the Cologne architect Wilhelm Riphahn , whereby the heavily altered proportions of the building were criticized as unsuccessful.
The reconstruction was completed in 1964 for the 100th anniversary. On this occasion, the festival house was renovated and the new subtropical house built, which has also housed the camellia collection since 2000 . In the botanical garden, the systematic-botanical departments were reduced in size, so that instead of the large rectangular beds, theme gardens with summer flowers and perennials could be created, the design of which is strongly reminiscent of that of the 1957 Federal Horticultural Show. In addition, gardening manager Harro Julian Koch created special gardens with medicinal, medicinal and useful plants . In the following years, the city cut maintenance for the botanical garden, and occasionally city policy and the green space department even discussed the closure of the flora. Overall, the facility sank - compared to the gardens of other cities - to the "lowest median".
Restoration of the historical shape
Shortly before the 125th anniversary, garden manager Eugen Moll, who has been in office since 1977, was asked to restore the characteristic appearance of the flora and botanical garden. The garden architecture signature of Lenné and Peter Esser should be recognizable again. Between 1985 and 1990, the historicist ground floor was recreated in the old colors, the old route was restored, the Flora pond renovated, the cascades rebuilt in their old form and the Frauenrosenhof and the color gardens restored according to the plan by Joseph Maria Olbrich . Finally, the historic entrance with the white wooden gatehouses and the representative iron gate was rebuilt according to old templates.
In 2008 Flora received Germany's first palm avenue. 30 relatively hardy Chinese hemp palms were planted on the north-south axis of the Botanical Garden . They had been grown in the flora from seedlings of the palm planted in 1975 in the tropical courtyard. The renovation of the festival house was completed by the 150th anniversary. The roof design was adapted to the original state with a domed roof. The budget was around 36 million euros. In addition to the ballroom (for around 900 people), a roof parlor was created under the barrel roof, as well as a bistro and an orangery (around 150 people) that can be used and rented separately or together. The reopening took place on June 12, 2014.
New construction of show greenhouses
The show greenhouses built in the 1950s have proven to be so dilapidated since the turn of the millennium that they had to be replaced by a new building. Therefore, in 2016, the garden began to outsource the rare plants and move them to transitional quarters. After the old greenhouses had been removed, the groundbreaking ceremony for the new building took place in 2018. The new parabolic greenhouses will be built in the same place as their predecessors; they will enclose the listed tropical courtyard as a three-wing complex . A Lebanon cedar, protected as a natural monument in the Tropischer Hof, fell over during construction, presumably as a result of a thunderstorm on August 14, 2020. An offspring should be created from collected seeds, which should later be planted again in the same place.
The show greenhouses have roughly the same footprint as their predecessors from the 1950s, but are almost twice as high and reach a maximum height of 16 meters. The planning envisages that the new facility will consist of a large and a small tropical house and a desert house. It is planned to take future visitors on a tour that will be designed as a tropical treetop path in the central building and through a desert canyon in the desert house. The connecting passage to the existing subtropical house is to be converted into an orangery , which will offer space for temporary exhibitions in the future. The new facility is expected to be completed by 2022. The greenhouses are expected to reopen in 2023.
Garden area
The ground floor
The ground floor extends as a 100 meter long flower carpet between the main entrance and the festival house. Peter Joseph Lenné chose a variant of the garden image invented in the French Baroque, which is common in historicism. The floral elements - tendrils, palmettes, leaves and twigs - are modeled on the baroque shapes. The ornaments, however, are formed with lush colored flowers and also embedded in lawn. In the flora a fountain rises halfway from a circular basin. At both ends of the area, in the middle of the lawn axis, there is a round, conical flower bed, the so-called cake bed typical in the 19th century . These round beds, one in the form of a blossom, the other as an image of a jagged star, are fantasy forms of historicist horticulture. The plant pictures are connected with a tendril-shaped border, the so-called plateband. Along the gravel path that runs around the flower carpet, 24 cast iron vases are placed on pedestals , taking up the baroque idea of visually framing the borders.
In the early days of the Flora, up to 5 floor pictures were replanted annually on the ground floor. It is no longer known exactly which plants were planted at that time. But gardeners today are guided by the range of species that was available in historicism and by historical lists of plants. Therefore, the color of the flower carpet can still be considered historical today. Every year, three new plant images are created in two planting phases. Around 25,000 tulip bulbs are planted in spring; around 30,000 summer flowers planted in summer. The tendril-shaped border develops a bright red long-distance effect through the pelargoniums (colloquially known as geraniums), which form a beautiful contrast with the silvery-white leaves of the Australian silver basket (Calocephalus). Within the tendrils, the plantings form the patterns “Lyra” and “Butterfly.” The yellow and orange blooming marigolds ( Tagetes ), the blue male loyal ( Lobelia erinus), the red and white blooming begonias and the purple-blue liver balm add to their splendor ( Ageratum ) at. On the cake flower beds we find Phoenix palm trees and ornamental bananas , the Papageienblatt (Alternanthera) and the red-leafed Iresine and blooming yellow gazania .
English game
Open meadow areas, which are framed by groups of shrubs and trees that seem to grow freely, form the so-called English part of the flora. It is designed in the style of the English landscape garden and frames the strictly designed flower carpets on the ground floor. The picturesque and scenic garden areas were intended to satisfy the romantic needs of the visitors. The part is accessed by an inner and an outer circular path that is a little deeper and serves as a "silent guide" in an elegant curve. From the path, the visitor should be able to cast a tree-framed view of the festival house or other prominent buildings in the garden.
Unlike usual, the garden planners could not align their system to optical fixed points that were outside the system. In order to create interesting lines of sight on the site, the planners gave the original, completely flat plot of land a relief in which the meadow basin is 60 centimeters below the original level and the rising ridge with the water cascade is 2 meters high. The groups of trees were so cleverly arranged that the impression of spacious garden areas is created in a relatively small space. In addition, the plantings were carefully related to one another, even if they simulate a natural landscape arrangement. Horse chestnuts, beeches and copper beeches, oaks, linden trees and, above all, elms form the basic structure of the plantations. This was supplemented by exotic trees: the ginkgo tree ( Ginkgo ), the Caucasian wingnut ( Pterocarya fraxinifolia ) and the sequoia tree ( Sequoiadendron giganteum) were planted in exposed areas . When the Flora was founded, this was considered a botanical sensation because it had only been discovered 10 years earlier. The Lebanon cedar ( Cedrus libanensis ) on the tropical courtyard is probably the second largest in Germany. Peter Lenné had a copper beech ( Fagus sylvatica f. Atropunicea ) placed on the west and east side of the flora , which visually corresponded with each other. The stately tree with the particularly deep red foliage planted in the west had to be replaced in 2013 after its wood was decomposed by destructive fungi.
In creating the Cologne flora, Lenné succeeded in developing the so-called mixed style of German horticulture into historicism in his late work . Because in Cologne, unlike before, the English part had become a zoned, intensively designed garden landscape that only cites the extensive English landscape garden as a style. Horticultural experts considered this to be so unusual that at the end of the 19th century the question was raised whether the flora, which was then designed in the ultra-modern historical style, was actually planned by Lenné or rather by his colleague Gustav Meyer .
Frauenrosenhof
Of the extensive Art Nouveau buildings that were erected for the German Art Exhibition in 1906, only the Frauenrosenhof has survived. The only building planned by the architect Joseph Maria Olbrich was built as a permanent stone structure. Olbrich tried to realize his architectural vision with the courtyard, which required a unity of house and garden.
The architect designed a system with a building, an archway, and terraced flower beds in a courtyard surrounded by walls of different heights. Towards the pond he planned a brick pavilion, behind which a staircase leads to a jetty. In order to achieve an idyllic overall impression, Olbrich chose quarry stone masonry made of red Main sandstone, which shows a warm color in the evening sun. The facility was badly damaged in the World War. The originally compact building was rebuilt in 1955 with very different proportions. In contrast, the courtyard regained its monastic atmosphere when the stepped garden, the fencing around the courtyard and the brick pavilion by the pond were restored in 1995/96 according to old plans. Critics today again certify the ensemble's enchanted overall impression intended by the architect, which is reinforced by lush creeping vegetation.
In his comprehensive architectural understanding, Olbrich had also made detailed specifications for the gardens and even the planting. In doing so, he realized his idea of color gardens, in which an “artistic enhancement through the unity of color effects” should be achieved. In the inner courtyard, red roses were planted in three rectangular beds framed with box. On the way from the cascade to the Rosenhof, Olbrich had planned three color beds in red, yellow and white, in which mainly roses should also be planted. With the architect gardens, the building architects of Art Nouveau tried to extend their aesthetic principles of clarity and practicality to the garden design, to avoid the decorating masquerade of the house and to create a coherent total work of art. The atmosphere of the ensemble at the Frauenrosenhof is still convincing today. However, the architect's lack of experience in horticultural practice meant that the shady beds surrounded by tall trees could only be created and maintained with extraordinary effort. The color gardens in the Frauenrosenhof are therefore both an example of how house and garden can appear in an ensemble. But they are also a warning example that structural architects cannot fully realize their ideal due to ignorance of the requirements of plants.
Alpinum
In the north of the Botanical Garden, an artificial rock, the so-called Alpinum, rises above a larger pond . It offers the species-appropriate habitat for numerous mountain plants. A small brook flows over the rocks, which can be crossed on stepping stones. The pond at the foot of the Alpinum, which offers natural growth conditions for a large population of water lilies, ensures a somewhat cooler and therefore mountain-like climate on the rocks. At the same time, the lake level underlines the desired visual impression by making the towering rocks look steep and high. The "Cologne Alps" tower 8 to 10 meters above the water level; the elevation is around 50 meters wide, including the azalea hill that adjoins it to the west. The gardeners have gathered here all the plants that have used various strategies to adapt to the challenging conditions of the mountainous regions from which they originally came: the lack of water, the cold and the high levels of UV radiation. The stalkless catchfly (Sirene acaulis), the dwarf chickweed (Minutaria sedoides), the Swiss man's shield (Androsace helvetica) and the upholstered sedge (Carex firma) have adapted to a life on dormant rock rubble by forming cushions that also bloom colorfully in spring. Grasses and narrow-leaved plants - such as the bristle grass (Nardus stricta), the fescue (Festuca varia), the crooked sedge (Carex curvata) and the stone carnation (Dianthus silvestris) - form clumps to grow in poor locations the rock to thrive. The alpine azalea (Loiseleuria procumbens) and the stump-leaved willow (Salix retusa) have adapted to the environment with a creeping growth over the sun-warm rock. Other plants - such as the edelweiss (Leontopodium alpinum) or the sweet rue (Artemisia) - have developed hairy leaves to protect themselves from UV radiation. Plants such as the flour primrose (Primula farinosa) or the shield sorrel (Rumex scutatus) achieve a similar effect through a layer of wax on the upper side of the leaf. With the Alpinum built in 1914, Peter Esser was able to create a natural area for all of these plants.
The camellia forest
The flora is the only garden in Germany to be recognized for its camellia population . Camellias are valued for their flowering time in winter - from late December to mid-April; they grow as evergreen bushes and trees up to a height of around 25 meters. The plants originally come from East Asia and were first grown as temple plants in China and Japan. More than 650 cultivars and around 50 wild species have been cultivated in Cologne's flora since the turn of the millennium. This is considered to be the most diverse collection in Germany. Many species are presented in the subtropical house; The winter-hardy varieties were planted out by the flora, creating a camellia forest that stretches between the cascade and the subtropical house. It consists of around 250 plants that bloom in mild winters from January. In more severe winters, however, it turns out that not all new varieties can withstand the cool temperatures equally well.
Themed gardens
In the center of the Botanical Garden, which was laid out in 1914, the north-south axis, which leads from the Alpinum in the north to the flora in the south, meets the west-east axis, which runs towards the entrance to the Botanical Garden. The botanical-systematic collections were formerly planted in this axis cross. Today the botanical garden shows blooming themed gardens that were laid out over the past 50 years and should meet decorative requirements. The shape and layout of the perennial gardens established in the 1960s are reminiscent of the aesthetics of the 1957 Federal Horticultural Show. A special garden with iris and lily plantings is intended to give the impression of natural vegetation. Since 2009 the garden has shown its dahlia garden every summer in the axilla. The plants from the Mexican highlands are presented on ten beds; the extensive collection includes over 330 varieties and 1200 individual plants.
In order to bring the importance of crops closer to the city's visitors, a crop garden was laid out in 2012 at an exposed location in the axis cross. Cereals and wild plants, potatoes and flax and other useful plants are shown here. On the west side of the Botanical Garden are the medicinal plant garden, which was presented in a new form in 2013, and a cottage garden.
On the east side of the garden, WDR has maintained a model garden of around 300 square meters since 2007. TV gardener Rüdiger Ramme regularly broadcasts television programs from this so-called local time garden , in which he explains the work in a small ornamental garden. The local time garden is particularly diverse in a small area and contains a small ornamental pond, a vegetable corner with a herb spiral, ornamental beds, hedges and a kindergarten area with a willow tent and barefoot path. Next to the local time garden there is a meadow orchard on which the flora beehives are set up. The English part of the flora is followed by a heather garden and the 1995 “scented garden for the blind and sighted”.
Sculptures
The goddess Flora , who gave the whole garden its name, was erected as a statue in the Flora Temple in 1864. The round temple at the top of the cascade consisted of eight Corinthian columns that supported a copper-clad dome. The then famous Cologne sculptor Anton Werres had made the Flora statue from Carrara marble based on an ancient model . The temple, statue and the associated veranda were donated by Abraham Oppenheim . The temple was demolished after the Second World War, although it was only slightly damaged by the war. The Flora statue has since been considered lost; it is believed that it is still in a private garden today. In contrast, the marble statue of Venus and Cupid, originally placed in a central location in the palm house, has survived the years. The sculpture, also carved from Carrara marble by Werres in 1863 in a classical Greek form, is now in the cactus house.
The group of figures "Neptune with trident and dolphin" also belongs to the historical inventory of Flora. The sculpture was created in 1856 by the then well-known French sculptor Vital-Gabriel Dubray and was originally installed in the crossing of the palm house. Around 1900 the cast iron figure found its current place in the Flora pond, which had been enlarged shortly before. Neptune, ready to push with his trident, has been praised for his liveliness, which is underlined by the moving beard, the robe wrapped around his hips and the expression on his face marked by hunting enthusiasm. At least nine other casts have been made of the figure and have been placed in other cities in Europe and America.
H. Wildermann : Girl with a deer (1911)
N. Friedrich : Dying Amazon (1910)
A. Werres : Venus and Amor (1863)
V.-G. Dubray : Neptune (1856)
In the 1950s, two new statues were placed in the flora as part of the reconstruction. The delicate bronze sculpture "Girl with deer", designed by Hans Wildermann in 1911 , found its place in the former peace garden behind the festival house. The bronze originally stood on the Deutsches Ring ; its counterpart, the "young man with a pony" is now in the swimming pool in the Rheinenergiestadion . Mayor Theo Burauen campaigned in 1957 to buy the small marble sculpture “Dying Amazon” for the Frauenrosenhof on the occasion of the 1957 Federal Garden Show . The figure was created by the Cologne sculptor Nikolaus Friedrich around 1910. The warrior, who, according to the judgment of critics, “seems to be crouching towards the viewer with less pain than pleasure”, has been sheltered in the subtropical house since her restoration in 2010.
Awards and classifications
In July 1980 the entire flora was included in the list of monuments of the city of Cologne . Individual plantings are listed as natural monuments . The restored main building is also a listed building. The Cologne Flora was included in 2005 as an important botanical garden in the street of garden art between the Rhine and Maas . In 2012, the Botanical Garden was awarded the International Camellia Garden of Excellence by the International Camellia Society for its annual camellia exhibition, which comprises more than 600 varieties and species, and is only awarded to 30 gardens worldwide.
Infrastructure
Events
The event rooms in the renovated Festhaus Flora Köln are rented out by KölnKongress GmbH for banquets and upscale events.
Café "Thanks Augusta"
The 200 m² outdoor terrace can accommodate up to 200 people. The outdoor catering is self-service from noon until 10:30 p.m. and between May and September separately by a caterer . The name “Thanks Augusta” is a reminder of the former patron Empress Augusta .
Green school flora
The Green School Flora was set up in 1984 in order to combine the botanical education of students and teachers with the garden . In September 1989 she moved into premises in the Frauen-Rosenhof building. There are five teachers at the school who are seconded by public schools on an hourly basis. They offer school classes from primary level to advanced courses the opportunity to deal with botanical and environmentally relevant phenomena, which they experience both theoretically and, above all, directly in the garden area. The greenhouses, the school and snack gardens, the orchard meadow and the naturally cultivated meadows are used for teaching. The focus of the work is among other things on the useful plants (such as cocoa, vanilla, cinnamon, bananas, rice or aloe) as well as the native plants in the fragrance, farm and medicinal gardens.
Connections and access
Entry to the garden is free. The zoo and flora are closely fitted between the Cologne-Riehl district and the Rhine . There are a limited number of chargeable parking spaces nearby, as well as the Children's Hospital stop on line 16 and the Zoo / Flora stop on line 18.
Zoo and flora as well as being the occasion of the Federal Garden Show in 1957 applied Cologne cable car with the Cologne Rheinpark connected on the other side of the Rhine.
societies
Friends of the Botanical Garden Cologne
The Freundeskreis was founded in 1982. It has set itself the task of supporting the flora and its maintenance through contributions, donations and sponsorship and also by means of an extensive program of events in and for the flora, as was already the case when it was founded by Cologne citizens was.
Flora Symphony Orchestra
Music has always played an important role in Cologne's flora. Shortly after the opening of the Flora, its own orchestra was established, the Flora Orchestra in Cologne, which, as the municipal orchestra, played weekly concerts in the Flora under the direction of music director Eduard Lertz. The orchestra continued its service with the onset of World War I and was only dissolved around 1916.
Almost a hundred years later, the Flora Symphony Orchestra, which was founded in February 2012, continues this tradition. Around 80 musicians (including professionals and amateurs) from all over Cologne play in the Flora Symphony Orchestra under the direction of its conductor Thomas Jung . The orchestra, based in Altenberger Hof , played the gala concert for the reopening on June 10, 2014, including the world premiere of the Flora Fanfare commissioned by the orchestra for the occasion .
literature
- Stephan Anhalt, Gerd Bermbach: The Cologne Flora, Festival House and Botanical Garden , Cologne 2014
- Garden culture in the Rhineland . Landschaftsverband Rheinland, Rheinisches Amt für Denkmalpflege (Hg), workbooks of the Rheinische Denkmalpflege, vol. 60/2003
- deutschlandfunk.de - Botanical Garden Cologne: Camellia plants in bloom
- Ronald Clark, Angelika Weißmann: Garden Guide 2004/2005, 400 private and 900 public gardens and parks in Germany , Callwey Verlag, 2005
- Sandra Scherreiks: Green Hell or Shimmering Paradise, On the history and cultural significance of amusement parks in Germany, Münster, etc. 2005
- Uta Winterhager: Long live Cologne's citizenship, Kölnarchitektur.de
media
- Reinhard Zeese: Historical parks and public gardens in Cologne 1801 to 1932 , CD, LEB - Brühl, 2007
Web links
- The Flora - website of the flora
- Website of the Freundeskreis Botanischer Garten Köln e. V.
- Flora page on the European Garden Heritage Network , with photo gallery
- Flora Symphony Orchestra website
Individual evidence
- ↑ Sandra Scherreiks, Green Hell or Shimmering Paradise? , 2005, p. 82
- ↑ Peter Fuchs (Ed.), Chronicle of the History of the City of Cologne , Volume 2, 1991, p. 148
- ↑ Hiltrud Kier / Ulrich Krings , Stadtspuren, Denkmäler in Köln , Volume 30, 2001, p. 42
- ↑ Stephan Anhalt / Gerd Bermbach, Die Kölner Flora, Festhaus and Botanical Garden , Cologne 2014, p. 29
- ↑ Stephan Anhalt / Gerd Bermbach, Die Kölner Flora, Festhaus and Botanical Garden , Cologne 2014, p. 61 f.
- ↑ Stephan Anhalt / Gerd Bermbach, Die Kölner Flora, Festhaus and Botanical Garden , Cologne 2014, p. 48 ff.
- ↑ Sandra Scherreiks, Green Hell or Shimmering Paradise? , 2005, p. 83
- ↑ Gerd Bernbach, Flora and Botanical Garden in Riehl : In Joachim Bauer and Carmen Kohls: Cologne under French and Prussian rule . In: Werner Adams and Joachim Bauer (eds.): From the Botanical Garden to the Big City Green - 200 Years of Cologne Green (Stadtspuren - Monuments in Cologne, Volume 30), p. 76 f.
- ↑ Stephan Anhalt / Gerd Bermbach, Die Kölner Flora, Festhaus and Botanical Garden , Cologne 2014, p. 68 ff.
- ↑ Peter Fuchs (Ed.), Chronik zur Geschichte der Stadt Köln , Volume 2, 1991, p. 149
- ↑ Stephan Anhalt / Gerd Bermbach: The Cologne Flora, Festhaus and Botanical Garden , Cologne 2014, p. 93f
- ^ Opera House on Rudolfplatz (1898): 1800 seats; Gürzenich: 1100 places. Stephan Anhalt / Gerd Bermbach: The Cologne Flora, Festival House and Botanical Garden , Cologne 2014, p. 118f
- ↑ Stephan Anhalt / Gerd Bermbach, Die Kölner Flora, Festhaus and Botanical Garden , Cologne 2014, p. 132 ff.
- ↑ Stephan Anhalt / Gerd Bermbach: Die Kölner Flora, Festhaus and Botanischer Garten , Cologne 2014, pp. 148 f., 161, 168
- ↑ Sandra Scherreiks, Green Hell or Shimmering Paradise? , 2005, p. 86
- ↑ Stephan Anhalt / Gerd Bermbach: The Cologne Flora, Festhaus and Botanical Garden , Cologne 2014, p. 168f
- ↑ Stephan Anhalt / Gerd Bermbach, T he Kölner Flora, Festhaus and Botanical Garden , Cologne 2014, p. 154 ff.
- ^ Eduard Prüssen (linocuts), Werner Schäfke and Günter Henne (texts): Cologne heads . 1st edition. University and City Library, Cologne 2010, ISBN 978-3-931596-53-8 , pp. 104 .
- ↑ Martin Schwarzbach, natural sciences and natural scientist in Cologne between the old and the new university 1798–1919 , 1985, p. 153
- ↑ Stephan Anhalt / Gerd Bermbach, Die Kölner Flora, Festhaus and Botanical Garden , Cologne 2014, p. 156 f., P. 168 f.
- ↑ Stephan Anhalt / Gerd Bermbach, Die Kölner Flora, Festhaus and Botanical Garden , Cologne 2014, p. 156 f.
- ↑ Stephan Anhalt / Gerd Bermbach, Die Kölner Flora, Festhaus and Botanical Garden , Cologne 2014, p. 169 ff., P. 173 ff.
- ^ Wolfram Hagspiel / Hiltrud Kier / Ulrich Krings, Cologne. List of monuments , 1984, p. 10
- ↑ Joachim Brokmeier, Köln-Riehl: Ein Blick in die Geschichte , 2013, p. 53
- ↑ Stephan Anhalt / Gerd Bermbach, Die Kölner Flora, Festhaus and Botanical Garden , Cologne 2014, p. 187 f.
- ↑ Stephan Anhalt / Gerd Bermbach, Die Kölner Flora, Festhaus and Botanical Garden , Cologne 2014, p. 194 f.
- ↑ Stephan Anhalt / Gerd Bermbach, Die Kölner Flora, Festhaus and Botanical Garden , Cologne 2014, p. 11, p. 262 ff.
- ↑ Stephan Anhalt / Gerd Bermbach, Die Kölner Flora, Festhaus and Botanical Garden , Cologne 2014, p. 185
- ↑ Stephan Anhalt / Gerd Bermbach, Die Kölner Flora, Festhaus and Botanical Garden , Cologne 2014, p. 197 f.
- ↑ Stephan Anhalt / Gerd Bermbach, Die Kölner Flora, Festhaus and Botanical Garden , Cologne 2014, p. 206 f.
- ↑ Stephan Anhalt / Gerd Bermbach, Die Kölner Flora, Festhaus and Botanical Garden , Cologne 2014, pp. 211 ff.
- ↑ Stephan Anhalt / Gerd Bermbach, Die Kölner Flora, Festhaus and Botanical Garden , Cologne 2014, p. 225
- ↑ Stephan Anhalt / Gerd Bermbach, Die Kölner Flora, Festhaus and Botanical Garden , Cologne 2014, p. 82 ff.
- ↑ Kölner Stadtanzeiger from October 9, 2013, renovation: Problems with the construction of the Flora roof
- ↑ Radio Erft: Cologne: Lebanon cedar has overturned. Retrieved August 18, 2020 .
- ↑ From offices and city districts. Retrieved August 18, 2020 .
- ^ Uta Winterhager: Long live Cologne's citizenship, koelnarchitektur.de
- ↑ Stephan Anhalt, Gerd Bermbach: Die Kölner Flora, Festhaus and Botanischer Garten, Cologne 2014, p. 49ff
- ↑ Stephan Anhalt, Gerd Bermbach: Die Kölner Flora, Festhaus and Botanischer Garten, Cologne 2014, p. 65ff
- ↑ Stephan Anhalt, Gerd Bermbach: Die Kölner Flora, Festhaus and Botanischer Garten, Cologne 2014, p. 58f
- ↑ Stephan Anhalt, Gerd Bermbach: Die Kölner Flora, Festhaus and Botanischer Garten, Cologne 2014, pp. 58f, 143
- ↑ Stephan Anhalt, Gerd Bermbach: Die Kölner Flora, Festhaus and Botanischer Garten, Cologne 2014, p. 61f
- ↑ Stephan Anhalt / Gerd Bernbach, Die Kölner Flora, Festhaus and Botanical Garden , Cologne 2014, p. 136
- ↑ Stephan Anhalt / Gerd Bernbach, Die Kölner Flora, Festhaus and Botanical Garden , Cologne 2014, p. 137
- ↑ cit. according to Stephan Anhalt / Gerd Bernbach, Die Kölner Flora, Festhaus and Botanischer Garten , Cologne 2014, p. 138
- ↑ Stephan Anhalt / Gerd Bernbach, Die Kölner Flora, Festhaus and Botanical Garden , Cologne 2014, p. 139
- ↑ Stephan Anhalt, Gerd Bermbach: The Cologne Flora, Festhaus and Botanical Garden 2014, p. 163
- ↑ Stephan Anhalt, Gerd Bermbach: The Cologne Flora, Festhaus and Botanical Garden 2014, p. 163
- ↑ Stephan Anhalt, Gerd Bermbach: The Cologne Flora, Festhaus and Botanical Garden 2014, p. 167
- ↑ Stephan Anhalt, Gerd Bermbach: Die Kölner Flora, Festhaus and Botanischer Garten 2014, p. 37ff
- ↑ Stephan Anhalt, Gerd Bermbach: Die Kölner Flora, Festhaus and Botanischer Garten 2014, p. 197f
- ↑ Stephan Anhalt, Gerd Bermbach: Die Kölner Flora, Festhaus and Botanical Garden 2014, p. 203
- ↑ Sign at the local time garden
- ↑ Stephan Anhalt, Gerd Bermbach: Die Kölner Flora, Festhaus and Botanischer Garten 2014, p. 242
- ↑ Stephan Anhalt / Gerd Bernbach, Die Kölner Flora, Festhaus and Botanical Garden , Cologne 2014, p. 57
- ↑ Stephan Anhalt / Gerd Bernbach, Die Kölner Flora, Festhaus and Botanical Garden , Cologne 2014, p. 184
- ↑ Stephan Anhalt / Gerd Bernbach, Die Kölner Flora, Festhaus and Botanical Garden , Cologne 2014, p. 172
- ↑ Stephan Anhalt / Gerd Bernbach, Die Kölner Flora, Festhaus and Botanical Garden , Cologne 2014, p. 189
- ↑ Stephan Anhalt / Gerd Bernbach, Die Kölner Flora, Festhaus and Botanical Garden , Cologne 2014, pp. 77, 104, 120
- ↑ Kurt W. Schönbohm, Grünanlagen 1945–1975, Stadtspuren - Denkmäler in Köln , Cologne 1988
- ↑ Stephan Anhalt / Gerd Bernbach, Die Kölner Flora, Festhaus and Botanical Garden , Cologne 2014, p. 185 f.
- ↑ Flora at koelnkongress.de (accessed May 2015)
- ↑ Special plan Flora near the city of Cologne (accessed May 2015)
- ↑ Flora on the website of internationalcamellia.org ( Memento of the original from April 13, 2014 in the Internet Archive ) Info: The archive link was automatically inserted and not yet checked. Please check the original and archive link according to the instructions and then remove this notice.
- ↑ koelnkongress: Flora Cologne ; Accessed June 14, 2014
- ↑ Green School Flora
- ↑ Stephan Anhalt, Gerd Bermbach: Die Kölner Flora, Festhaus and Botanischer Garten, Cologne 2014, p. 250
- ↑ Reopening program. koelnkongress.de, accessed on June 17, 2014 .
Coordinates: 50 ° 57 ′ 40 ″ N , 6 ° 58 ′ 15 ″ E

