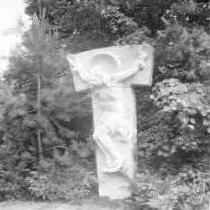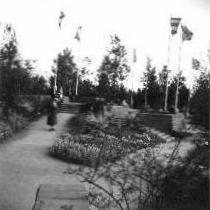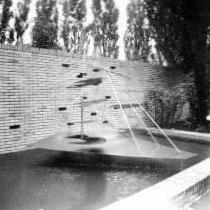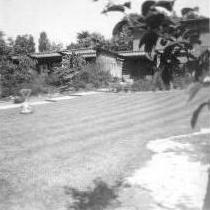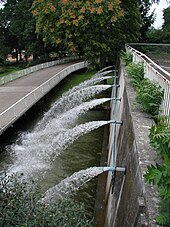Federal Horticultural Show 1957
The 1957 Federal Horticultural Show took place in Cologne from April 29 to October 24, 1957 and was the first Federal Horticultural Show in North Rhine-Westphalia . For this purpose, the new Rheinpark was built on the right bank of the Rhine between the districts of Deutz and Mülheim . The garden show was still dominated by the reconstruction and the repair of the damage caused by the Second World War . In order to connect the zoological garden and the flora on the left bank of the Rhine with the Rheinpark, the Cologne cable car was the first cable car in Germany to cross a river .
The garden show covered an area of 480,000 m² and attracted 4.3 million visitors. The 1971 Federal Garden Show was held at the same location .
prehistory
At the end of 1953, Cologne was the third city to be awarded the contract to hold one of these exhibitions, which take place every two years. An ideas competition held at the beginning of 1954 brought many suggestions that were incorporated into the overall planning of the design team. Under the direction of the landscape architect Herta Hammerbacher (1900–1985), the garden architects Günther Schulze (1927–1994), Joachim Winkler (* 1928), Friedrich Schaub (1910–2002) and the Cologne gardening director Kurt Schönbohm began the specific planning of the “BUGA ". The still devastated Rheinpark was chosen as the exhibition site.
Kurt Schönbohm had worked closely with Hermann Mattern before and after the war, where he was able to gain experience in organizing the Stuttgart Reich Garden Show in 1939 and the German Garden Show held in 1950 at the Killesberg Park . This collaboration continued and is still evident today in the preserved work “Water Terrace” by Herta Hammerbacher. The first female professor for landscape and garden design at the TU Berlin was married to Mattern.
Until Schönbohm took office in 1951 , the landscaping of the park area under Encke and Nussbaum was based on the natural meadow landscape with tall black poplars and white willows , but this has now changed to a form adapted to the times.
In their planning, Schönbohm and his team modeled the landscape and the architecture it was intended for . In doing so, they deviated from the strictly symmetrical shapes and arrangements of paths, trees, borders and water channels that had been customary until then. Everything should fit harmoniously into the park that is being created and create flowing transitions to individual planned garden areas and various focal points.

First the rough preparation of the site followed. By relocating the Auenweg to the east side next to the railway line, new terrain could be gained for the park. The park, which was significantly expanded to 480,000 m² (or 48 hectares), was then transformed from a landscape of ruins into a wonderful park for the Federal Garden Show. Around 40,000 m³ of rubble that had been deposited there was covered with humus and shaped into an undulating hilly landscape. Eventually around 2.5 million flowers, shrubs and trees were planted.
Design
For the garden show, which opened in spring 1957 and was under the patronage of Federal Chancellor Konrad Adenauer and the first Federal President of the Republic, Theodor Heuss , visitors were presented with an unrecognizable Rheinpark. New, extensive meadow areas were loosened up by groups of trees or bushes. Larger and smaller ponds surrounded by herbaceous gardens, often provided with water features, in flat or hilly areas had been created. For example, the construction of the small pond behind the rose garden , which was named "Adenauerweiher" based on Adenauer's hobby , rose breeding . The garden architect Theo Breddermann's company built a total of 14 wells made of sandstone slabs and pebble material, ten of which were arranged in circular paved hollows in the well garden . These fountains, equipped with fountains , were lit up at nightfall. Unfortunately, despite a restoration in 1998, the ensemble had no function for a long time and was awaiting another thorough restoration, which was to be achieved with sponsorship money. The Cologne local association of the Rhenish Association for Monument Preservation and Landscape Protection declared it Monument of the Month in July 2009 . An appeal that was unsuccessful. It was only through the initiative of the niece and nephew of the garden architect and their Förderverein Brunnengarten im Rheinpark , founded in 2011 , but especially through their active help in collecting pebbles and restoring the fountain basins, that the Ford training workshop was able to use the city, which renovated the technology , which undertook the reconstruction of the fountain nozzles, the system was able to start up again in spring 2012.
In addition to the variety of ornamental fountains installed in the area, the “water garden” with a courtyard was and is a central area and attraction of the park. The water system began (as it is today) on the lower sloping terrace wall of the park café.
The facility designed by Josef Jaekel was an artificial waterfall that fell from a height from a terrace wall clad with travertine slabs. The effect was created by seven mighty nozzles embedded in the wall and framed by metal wings , the discharged amounts of water falling into a first collecting basin. From there, the water flowed under a pedestrian bridge in several inclines into a larger basin. The asymmetrically designed system, which tapers flat towards the south, also had several nozzles installed in the area of the widening basin, which, as was popular in the 1950s , emitted their fountains horizontally over the water surface. The bank areas of the basin extensions had partly separated basin areas provided with aquatic plants or where there was no path adjacent to the side borders with reed beds .
Around 10,000 blooming azaleas were shown, but also cacti and other exotic plantings alongside countless blooming tulips and daffodils and other flowers. All of this could be hiked through on paths that were now partially covered with the newly emerged colored concrete slabs, but could also be viewed by taking a round trip by small train or from a height of ten meters on a ride on the chairlift. The perimeter development, the trade fair, was also included in the BUGA: for example, special events showed “The gardener's job description” or “Help through greenery”.
Unlike today, visitors to the park had a wide range of gastronomic options to choose from. For example, the “Rheinterrassen” restaurant, which was rebuilt in a modern design at its old location and which had terraces laid out in steps, offered space for around 3,000 guests. The destroyed building of the old tea house was replaced by a restaurant called a "parking garage" (later a park café). Their upper floors could be reached by stairs or a narrow bridge ramp to the viewing platform. The building, which has been closed since the 1990s with the exception of a kiosk on the ground floor, is today in a desolate condition. The new, partly three-storey building was designed by the Graz architect Rambald von Steinbüchel-Rheinwall, who designed the “multi-storey car park” for around 1200 visitors. In the north, near Sachsenbergstrasse, the “Rosengarten” milk restaurant had been built, and at the east exit, on the southern Auenweg, there was a bar for fruit juices. In the north-eastern area of the park, visitors had the opportunity to take healing water from the so-called “Gesundbrunnen”, a natural well that brought sulfur and iron-containing water to light . Since admission was required for the garden show, a drainage system for the well water was built to the outside of the park on Auenweg, in order to give the general public the opportunity to obtain this water as well. This facility of a "tap" on the street lasted for decades.
Another architectural highlight is the star wave tent built by Frei Otto for the BUGA over the dance floor, which was built in 1950 by the architect Josef Op Gen Oorth over an artificially created water surface.
The success of this first Federal Garden Show in Cologne was evident in the number of visitors. A total of more than 4.3 million guests were counted.
Lanes
A total of three railways served the Federal Garden Show:
Cologne cable car
In the run-up to the planning for the BUGA 1957, the former Zollstocker company Julius Pohlig (later: Pohlig-Heckel-Bleichert Vereinigte Maschinenfabriken AG, then PHB Weserhütte AG) received the order, following a council resolution of July 21, 1955, to build the Rheinpark in its northern area with the To connect the facilities of the zoological garden on the left bank of the Rhine and the flora in the opposite district of Riehl by a cable car . A construction for 1.5 million DM was built according to a design by Hans Brüggemann . The cable car, which was also known as the only river cable car in Europe, is 624 meters long and crosses the Rhine at a height of 28 meters. The Kölner Seilbahn has been operating since 1998 under the management of the Kölner Verkehrs-Betriebe (KVB).
Chairlift
In the park itself - also by the Pohlig works - a chairlift was built over a stretch of 654 meters in length, which led over the exhibition grounds at a height of 10 meters. It connected the end point of the Cologne cable car on the right bank of the Rhine with the main entrance of the Rheinpark. The plant was demolished in the summer of 2003 after it had been shut down years earlier. The reasons for the closure were given as unprofitable and no longer up-to-date passenger safety, but the expansion plans of the thermal bath, which the northern station stood in the way, were probably decisive.
railroad
A park railway was also built for the Federal Horticultural Show , which ran on a circular route across the exhibition grounds.
literature
- Joachim Bauer, Dieter Klein-Meynen, Henriette Meynen: Garten am Strom, Der Rheinpark in Cologne , Bachem Verlag, Cologne 2007.
- Federal Garden Show Cologne (ed.): Exhibition catalog . Cologne 1957.
- Carl Dietmar: Die Chronik Kölns , Chronik Verlag, Dortmund 1991, ISBN 3-611-00193-7
- 50 years of youth work in Cologne . Published by Youth Centers Cologne gGmbH, Cologne 2007.
- Youth Centers Cologne: Cologne Youth Park 1957–2007 .
- NN: Federal Horticultural Show Cologne 1957 . In: Deutsche Bundesgartenschau GmbH (ed.): 50 years of federal horticultural shows. Festschrift on the history of the federal and international garden shows in Germany . Bonn 2001, pp. 29-33.
- Ulrich S. Soenius, Jürgen Wilhelm (Ed.): Kölner Personen-Lexikon . Greven, Cologne 2007, ISBN 978-3-7743-0400-0 .
- City of Cologne (ed.): Federal Garden Show 1957. Final report . Cologne 1957.
Web links
- Federal Horticultural Show Cologne 1957
- BuGa Cologne 1957 on the portal 100 years of landscape architecture (timeline 1957)
Individual evidence
- ↑ Buga 71
- ↑ Kölner Stadtanzeiger of July 22, 2009, p. 27
- ↑ Brunnengarten-Förderverein (with many photos, accessed August 2012)
- ↑ a b André Dumont, Alexander Hess, The Rhine Park and its History - From Fort to the People's Park , In: Joachim Bauer and Carmen Kohls: Cologne under French and Prussian rule . In: Werner Adams and Joachim Bauer (eds.): From Botanical Gardens to Big City Green - 200 Years of Cologne Green (Stadtspuren - Monuments in Cologne, Volume 30, p. 2222 f.)
- ^ NN: Federal Garden Show Cologne 1957 , p. 30.










