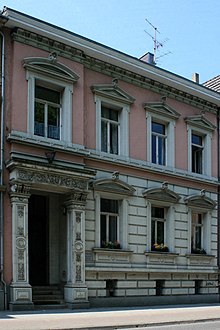Brucknerallee 39 (Mönchengladbach)
The residential building Brucknerallee 39 is in the Rheydt district in Mönchengladbach ( North Rhine-Westphalia ).
The building was built in 1890. It was entered under No. B 083 on March 6, 1989 in the monuments list of the city of Mönchengladbach .
architecture
The house was four axes, two floors and eaves constantly pitched roof built covered. The basement is provided with a smooth cuboid structure around three light openings. The similarly designed ground floor rises above a cornice , but this wall appears more flat thanks to the less deeply recessed joints. Three winning with segment gables windows divide the facade next to the left-hand input by a buttress is emphasized, in turn, on the ground floor with historicizing elements ( Renaissance - architrave , Regency - pilasters was orchestrated).
On the second floor, the smooth plastered facade is divided by four windows above a cornice. The window in the entrance risalit is decorated with a segmented gable, the other three windows with a triangular gable. A strong, console- decorated eaves completes the facade at the top. In 1913 a winter garden was added, and in 1927 the top floor and the rear of the building were structurally changed.
This beautiful example of late Classicist facade design belongs to the oldest remaining building stock on Brucknerallee (first building phase) and is therefore worth preserving for reasons of city and art history.
See also
literature
- Paul Clemen: The art monuments of the cities and districts of Gladbach and Krefeld (= The art monuments of the Rhine province . Third volume, No. IV ). Schwann, Düsseldorf 1893 ( digitized [accessed on June 2, 2012]).
swell
- List of monuments of the city of Mönchengladbach. (PDF; 234.24 kB) In: moenchengladbach.de. City of Mönchengladbach, July 4, 2011, accessed on June 2, 2012 .
- Andrea Caspers: Monuments list of the city of Mönchengladbach. (PDF; 227.14 kB) In: moenchengladbach.de. April 24, 2012. Retrieved September 23, 2012 .
- Käthe Limburg, Bernd Limburg: Monuments in the city of Mönchengladbach. In: on the way & at home - homepage of Käthe and Bernd Limburg. July 18, 2011, accessed February 27, 2014 .
Individual evidence
- ↑ Monuments list of the city of Mönchengladbach ( Memento of the original from October 7, 2014 in the Internet Archive ) Info: The archive link was inserted automatically and has not yet been checked. Please check the original and archive link according to the instructions and then remove this notice.
Coordinates: 51 ° 10 ′ 12.6 ″ N , 6 ° 26 ′ 39.1 ″ E
