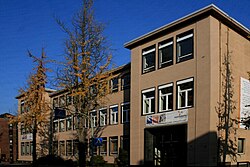Hugo Junkers High School
| Hugo Junkers High School | |
|---|---|

|
|
| type of school | high school |
| School number | 165293 |
| founding | 1827 |
| address |
Brucknerallee 58-60 |
| place | Mönchengladbach |
| country | North Rhine-Westphalia |
| Country | Germany |
| Coordinates | 51 ° 10 '14 " N , 6 ° 26' 42" E |
| carrier | City of Mönchengladbach |
| student | about 800 |
| management | Torsten Petter |
| Website | www.hugo-junkers-gymnasium.de |
The Hugo-Junkers-Gymnasium is a municipal high school in the city of Mönchengladbach in North Rhine-Westphalia .
history
In 1827 the higher middle school was founded in Rheydt . After the destruction, the city of Rheydt decided in 1959 to name the rebuilt school after the honorary citizen Hugo Junkers . The former boys' school has also been open to girls since 1969.
Personalities
The following people have attended or taught at the school:
- Joseph Goebbels
- Nick Heidfeld
- Hugo Junkers
- Günter Krings
- Bernhard Nebe
- Sonja Oberem
- Orth is different
- Charlotte Roche
- Günter Seuren
- Norbert Spinrath
- Rolf Tophoven
- Ilya Zaragatsky
- Cem Toraman
- Joko Winterscheidt
monument
As a result of the reconstruction of the heavily damaged street wing on Brucknerallee, an auditorium and gymnasium were created in the early 1950s, and a music hall was created in the component that developed at right angles into the depth of the property. Only these two functional rooms and their furnishings are listed.
Auditorium
The auditorium is on the ground floor of the street wing. The hall, including the gallery, is 22 meters long and 12 meters wide. The auditorium is lit on the street side through ten tall rectangular windows and on the courtyard side through eight windows. A double-leaf door - arranged in the middle of the facade - represents the main entrance on the courtyard side. Another entrance leads from the staircase of the old building directly to the gallery, from which two angled flights of stairs lead down into the hall. The stage is on the northern front. It consists of the front stage (in the hall) as well as the portal and the main stage (behind the portal). Two flights of stairs lead from the hall to the fore stage, which leads through the portal (with the stage curtain ) to the main stage. Two four-step stairs lead backstage from the main stage down to the associated ancillary rooms (props, preparation, changing room).
The interior design from the 1950s is original. It includes wood paneling on the outer walls, on the stage wall and the gallery wall. On the outer walls, the radiator cladding in the window parapets and the tall rectangular windows in conjunction with the wall-high, wood-clad pilaster strips create a strong vertical rhythm on the walls. Narrow luminous bodies made of frosted glass are mounted on the pilaster strips. The higher stage is framed by the multi-profiled and stepped wooden frame of the portal, behind which the stage curtain runs. It is flanked by the side, openwork wall surfaces. On the hall floor is a fish spine, misplaced parquet . The ceiling shows a recessed and indirectly illuminated ceiling mirror. The open space under the gallery, originally used as a cloakroom , was subsequently closed.
Music hall
The music hall connects at right angles to the stage side room wing with functional rooms (anteroom, music room, changing room). The 12 × 7.6 meter hall is only accessible via the school yard . Five tall rectangular windows each illuminate its two long sides. The interior consists of wood paneling that ends slightly above the window sills . The interior doors with the door frames and door leaves as well as the radiator cladding are integrated into the paneling. The window frames have already been renewed. As a floor covering, strip parquet is laid in a herringbone shape. The ceiling surface is framed by a surrounding strip. The lighting - mounted in a grid in front of an offset ceiling mirror - was probably replaced with filigree fluorescent tubes .
General
The auditorium and music hall have well-designed and largely original, contemporary interiors from the 1950s. The two rooms document the reconstruction of the school after the severe destruction of the Second World War . The music hall shows a mural that allegorically thematizes the music via the Orpheus-Eurydice motif.
The object (auditorium, music hall and side rooms) is important for human history and for cities and settlements.
There is a public interest in its preservation and use for scientific, artistic and local historical reasons.
The rooms were entered under No. B 174 on January 13, 2011 in the monuments list of the city of Mönchengladbach .
Individual references and references
- ↑ a b story. Retrieved September 4, 2016 .
- ↑ Monuments list of the city of Mönchengladbach ( Memento of the original from October 7, 2014 in the Internet Archive ) Info: The archive link was inserted automatically and has not yet been checked. Please check the original and archive link according to the instructions and then remove this notice.
literature
- Paul Clemen: The art monuments of the cities and districts of Gladbach and Krefeld (= The art monuments of the Rhine province . Third volume, No. IV ). Schwann, Düsseldorf 1893 ( digitized [accessed on June 2, 2012]).
swell
- List of monuments of the city of Mönchengladbach. (PDF; 234.24 kB) In: moenchengladbach.de. City of Mönchengladbach, July 4, 2011, accessed on June 2, 2012 .
- Andrea Caspers: Monuments list of the city of Mönchengladbach. (PDF; 227.14 kB) In: moenchengladbach.de. April 24, 2012. Retrieved September 23, 2012 .
- Käthe Limburg, Bernd Limburg: Monuments in the city of Mönchengladbach. In: on the way & at home - homepage of Käthe and Bernd Limburg. July 18, 2011, accessed February 27, 2014 .