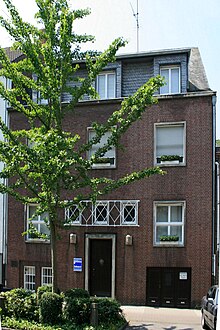Brucknerallee 63 (Mönchengladbach)
The residential business building Brucknerallee 63 is in the district of Rheydt in Mönchengladbach ( Nordrhein-Westfalen ).
The building was built in 1935. It was entered under No. B 084 on March 6, 1989 in the monuments list of the city of Mönchengladbach .
architecture
In 1935 the three-axle, two-and-a-half- storey house with eaves was built as a residential and practice building. In the strictly symmetrical building cube there are in the basement to the side of the centrally placed gate. On the left a double window opening with grille and on the right a garage entrance . On the first floor, a square window each corresponds to the right and left of the entrance and the triple-stranded, diamond-barred staircase skylight .
The second floor has three square windows, the roof is attached by a three-legged dormer window . The facade is made of brick. A modern gothic wall connection that is often found in the expressionist architecture of the 1920s.
See also
literature
- Paul Clemen: The art monuments of the cities and districts of Gladbach and Krefeld (= The art monuments of the Rhine province . Third volume, No. IV ). Schwann, Düsseldorf 1893 ( digitized [accessed on June 2, 2012]).
swell
- List of monuments of the city of Mönchengladbach. (PDF; 234.24 kB) In: moenchengladbach.de. City of Mönchengladbach, July 4, 2011, accessed on June 2, 2012 .
- Andrea Caspers: Monuments list of the city of Mönchengladbach. (PDF; 227.14 kB) In: moenchengladbach.de. April 24, 2012. Retrieved September 23, 2012 .
- Käthe Limburg, Bernd Limburg: Monuments in the city of Mönchengladbach. In: on the way & at home - homepage of Käthe and Bernd Limburg. July 18, 2011, accessed February 27, 2014 .
Individual evidence
- ↑ Monuments list of the city of Mönchengladbach ( Memento of the original from October 7, 2014 in the Internet Archive ) Info: The archive link was inserted automatically and has not yet been checked. Please check the original and archive link according to the instructions and then remove this notice.
Coordinates: 51 ° 10 ′ 17.1 ″ N , 6 ° 26 ′ 37.6 ″ E
