List of listed objects in Gars am Kamp
The list of listed objects in Gars contains the 91 listed , immovable objects of the market town of Gars am Kamp in the Lower Austrian district of Horn .
Monuments
| photo | monument | Location | description | Metadata |
|---|---|---|---|---|

|
Buchberg Castle and Chapel ObjectID : 31445 |
Buchberg 1 location KG: Buchberg |
The Schloss Buchberg is situated on rising ground in a turn of the Kamptal . The oldest parts of the complex, built around two courtyards almost rectangular, go back to a castle from the late 12th century. In the second half of the 16th century the castle was rebuilt, unified at the beginning of the 17th century under Hans and Georg Kuefstein and converted into a castle. The architect Ludwig Wächtler carried out further alterations in the late 19th century . |
ObjektID : 31445 Status : Notification Status of the BDA list: 2020-02-29 Name: Schloss Buchberg including chapel GstNr .: 1 Schloss Buchberg |

|
Etzmannsdorf local chapel ObjectID : 53652 |
KG location : Etzmannsdorf am Kamp |
The simple chapel on the village green was built at the end of the 19th century. It has a gable roof , side buttresses and a three-sided end. The tower in the west is octagonal from the ridge with pointed-arch sound windows and a gable wreath. |
ObjectID : 53652 Status: § 2a Status of the BDA list: 2020-02-29 Name: Ortskapelle Etzmannsdorf GstNr .: 47 |
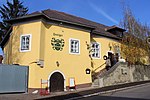
|
Bürgerhaus ObjektID : 68499 |
Apoigerstraße 89 KG location : Gars am Kamp |
The one to two-storey town house from the 16th century has corner bay windows on corrugated corbels, a round-arched cellar entrance, a stone external staircase on the eaves side and a fragmented plaster structure from the second half of the 18th century. The interior has a 16th century beamed ceiling and vaulted rooms. |
ObjectID : 68499 Status : Notification Status of the BDA list: 2020-02-29 Name: Bürgerhaus GstNr .: 28/1 |

|
Wayside shrine Thick Cross ObjectID : 69728 |
at Apoigerstraße 108, KG location : Gars am Kamp |
The Thick Cross is a late Gothic niche pillar from the beginning of the 15th century with a hexagonal shaft, above a gabled pointed arch niche and a stone pyramid, mentioned in a document in 1558 as a white cross. In the niches are frescoes of the Good Shepherd and St. To see Petrus, Paulus, Leopold, Gertrud and Maria Immaculata. |
ObjectID : 69728 Status : Notification Status of the BDA list: 2020-02-29 Name: wayside shrine Dickes Kreuz GstNr .: 593/3 |
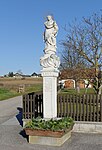
|
Marian column ObjectID : 73173 |
at Apoigerstraße 281 KG location : Gars am Kamp |
ObjectID : 73173 Status: § 2a Status of the BDA list: 2020-02-29 Name: Mariensäule GstNr .: 817 |
|

|
Plague / Trinity Column ObjectID : 69730 |
Dreifaltigkeitsplatz KG location : Gars am Kamp |
The column, surrounded by a stone balustrade, was built in 1765. The column bears a mercy seat on a Corinthian capital ; it is flanked by statues of St. Joseph and Mary. |
ObjectID : 69730 Status: § 2a Status of the BDA list: 2020-02-29 Name: Pest- / Dreifaltigkeitssäule GstNr .: 795/30 Dreifaltigkeitssäule Gars am Kamp |

|
Bürgerhaus ObjektID : 69729 |
Dreifaltigkeitsplatz 50 KG location : Gars am Kamp |
The core of the two-story building dates from the 16th / 17th centuries. Century, the panel style facade from the 18th century. A round arch niche in the facade houses a statue of the Madonna from around 1700. |
ObjectID : 69729 Status : Notification Status of the BDA list: 2020-02-29 Name: Bürgerhaus GstNr .: 132 |

|
Bürgerhaus ObjektID : 72956 |
Dreifaltigkeitsplatz 51 KG location : Gars am Kamp |
The building with the bent front was built at the beginning of the 19th century. The facade shows early historical plaster decor with a blind arch frieze. |
ObjectID : 72956 Status : Notification Status of the BDA list: 2020-02-29 Name: Bürgerhaus GstNr .: 134 |

|
Bürgerhaus ObjektID : 47602 |
Dreifaltigkeitsplatz 53 KG location : Gars am Kamp |
The community center at Dreifaltigkeitsplatz 53 was built in 1957. |
ObjectID : 47602 Status : Notification Status of the BDA list: 2020-02-29 Name: Bürgerhaus GstNr .: 90/1; 90/2 |
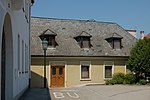
|
Bürgerhaus ObjektID : 47603 |
Dreifaltigkeitsplatz 54 KG location : Gars am Kamp |
The former bath house contains a bathing room from the 16th century. |
ObjectID : 47603 Status : Notification Status of the BDA list: 2020-02-29 Name: Bürgerhaus GstNr .: 92/6 |
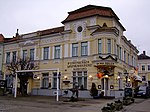
|
Residential and commercial building ObjectID : 47605 |
Dreifaltigkeitsplatz 55 KG location : Gars am Kamp |
A raised corner pavilion with a bay window rises at the corner of the two-story inn built in 1910; the facade is designed with secessionist plaster decor. |
ObjectID : 47605 Status : Notification Status of the BDA list: 2020-02-29 Name: Residential and commercial building GstNr .: 125 |

|
Bürgerhaus ObjektID : 47606 |
Dreifaltigkeitsplatz 130 KG location : Gars am Kamp |
ObjectID : 47606 Status : Notification Status of the BDA list: 2020-02-29 Name: Bürgerhaus GstNr .: 94/1 |
|

|
Residential and commercial building ObjectID : 47607 |
Dreifaltigkeitsplatz 164 KG location : Gars am Kamp |
ObjectID : 47607 Status : Notification Status of the BDA list: 2020-02-29 Name: Residential and commercial building GstNr .: 122/3 |
|
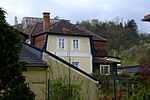
|
Bürgerhaus ObjektID : 47609 |
Dreifaltigkeitsplatz 259 KG location : Gars am Kamp |
ObjectID : 47609 Status : Notification Status of the BDA list: 2020-02-29 Name: Bürgerhaus GstNr .: 91/2; 92/4 |
|

|
Fountain hl. Johannes Nepomuk ObjectID : 73171 |
Hauptplatz location KG: Gars am Kamp |
The figure, made of cast iron in 1862, was placed in place of a baroque statue. |
ObjectID : 73171 Status: § 2a Status of the BDA list: 2020-02-29 Name: Brunnen hl. Johannes Nepomuk GstNr .: 795/45 Brunnen hl. Johannes Nepomuk, Gars am Kamp |

|
Catholic parish church hll. Simon and Squidward ObjectID : 47631 |
Hauptplatz 1 KG location : Gars am Kamp |
After fires in 1620 and 1724, the church was rebuilt from 1724 to 1727 as a baroque hall church using older parts and the choir from 1593 and 1623. The three-storey tower with arched sound windows, clock gables and onion helmet is drawn into the western gable wall and includes the main portal. |
ObjektID : 47631 Status : Notification Status of the BDA list: 2020-02-29 Name: Catholic parish church hll. Simon and Thaddäus GstNr .: 1 parish church hll. Simon and Thaddäus, Gars am Kamp |

|
Parsonage Object ID: 47633 |
Hauptplatz 2 KG location : Gars am Kamp |
The two-story, hook-shaped rectory was built in 1595. The northern part is attached to the church; The portal moved out of the middle and the round bay window at the corner are striking. On the courtyard facade is a painted sundial from the end of the 16th century. |
ObjectID : 47633 Status : Notification Status of the BDA list: 2020-02-29 Name: Pfarrhof GstNr .: 2 Pfarrhof, Gars am Kamp |
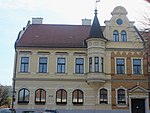
|
Residential building ObjectID : 47587 |
Hauptplatz 3 KG location : Gars am Kamp |
The two-storey house has a polygonal bay window with a conical roof , corner gable with coupled arched windows and a portal marked 1900 with a crowning triangular gable. |
ObjectID : 47587 Status : Notification Status of the BDA list: 2020-02-29 Name: Residential building GstNr .: 206 |

|
Bürgerhaus ObjektID : 31686 |
Hauptplatz 4 KG location : Gars am Kamp |
The upper floor of the so-called former Tauchnerhaus from the 16th century protrudes on five segmented arches and curved corbels opposite the lower floor. In the lower central axis, a mural probably from the end of the 16th century shows the slaughter of a cattle. The multiple profiled stone clad windows have straight roofs and grooved sills. |
ObjectID : 31686 Status : Notification Status of the BDA list: 2020-02-29 Name: Bürgerhaus GstNr .: 207/2 |
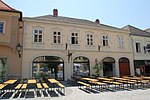
|
Pharmacy to St. Gertrud ObjectID : 47592 |
Hauptplatz 5 KG location : Gars am Kamp |
The core of the building, which dates from the 16th century, has roughened parapet fields on the upper floor as facade decoration and pointed gable window roofs from the third quarter of the 19th century. There is a figure of St. Gertrude in a niche. |
ObjectID : 47592 Status : Notification Status of the BDA list: 2020-02-29 Name: Pharmacy zur hl. Gertrud GstNr .: 204/1 |

|
Residential and commercial building ObjectID : 47612 |
Hauptplatz 6 KG location : Gars am Kamp |
ObjectID : 47612 Status : Notification Status of the BDA list: 2020-02-29 Name: Residential and commercial building GstNr .: 203 |
|
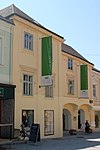
|
Residential and commercial building, trading house ObjectID : 47594 |
Hauptplatz 7 KG location : Gars am Kamp |
The core of the two to three-storey building with a staggered front dates from the 16th century; In 1887 it was merged with the house at Hauptplatz 8 and an additional storey was added. The upper floor rests partly on a curved corbel and a segmented arch. The facade partially shows pilaster strips from the end of the 18th century, on the upper floor partially early and late historical framing. |
ObjectID : 47594 Status : Notification Status of the BDA list: 2020-02-29 Name: Residential and commercial building, trading house GstNr .: 201 |
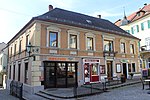
|
Residential and commercial building ObjectID : 47595 |
Hauptplatz 57 KG location : Gars am Kamp |
The two-storey residential and commercial building from the third quarter of the 19th century shows a corner block and windows with segment-arched and straight roofs . |
ObjectID : 47595 Status : Notification Status of the BDA list: 2020-02-29 Name: Residential and commercial building GstNr .: 120 |
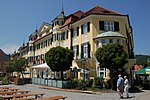
|
Hotel / Pension ObjektID : 47596 |
Hauptplatz 58 KG location : Gars am Kamp |
The three-story representative building was built in 1913/14. The facade is rhythmized by polygonal bay windows, the central projection is completed by a triangular gable. The stucco decor on the semicircular two-story extension in the southeast corner shows vine leaves and bacchants . |
ObjectID : 47596 Status : Notification Status of the BDA list: 2020-02-29 Name: Hotel / Pension GstNr .: 119 |

|
Town hall ObjectID : 47635 |
Hauptplatz 82 KG location : Gars am Kamp |
The two-storey, cubic building was built in 1593–1603 under Matthias Teufel. On the upper floor there are profiled stone-clad windows with grooved sills and straight roofs from the time of construction. The facade is designed with corner plaster ashlar and plastered ashlar cornice. A balcony on the upper floor with a simple grid dates from the beginning of the 19th century; above it sits a simple bell tower on the roof. |
ObjectID : 47635 Status : Notification Status of the BDA list: 2020-02-29 Name: Rathaus GstNr .: 41/1 Rathaus Gars am Kamp |
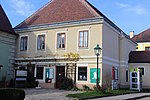
|
Museum / exhibition building, community center ObjectID : 47637 |
Hauptplatz 83 KG location : Gars am Kamp |
The former primary school building has housed a documentation of the Kamptal archeology since 1979. The two-storey building has a hipped roof and a renewed plaster structure. |
ObjectID : 47637 Status : Notification Status of the BDA list: 2020-02-29 Name: Museum / exhibition building, Bürgerhaus GstNr .: 40/1 |
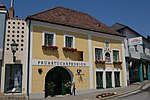
|
Town hall, formerly known as the town hall cellar ObjectID : 31687 |
Hauptplatz 86 KG location : Gars am Kamp |
The two-storey former town hall cellar dates from the end of the 15th / beginning of the 16th century. It is characterized by a hipped roof, structure of pilasters and a side arched portal; Above it, the walls of a former spy window have been preserved in a sloping wall. In a round arch niche created around 1662 there is a relief depicting the coronation of Mary . |
ObjektID : 31687 Status : Notification Status of the BDA list: 2020-02-29 Name: Bürgerhaus, formerly so-called Rathauskeller GstNr .: 36 Rathauskeller Gars am Kamp |

|
Residential and commercial building ObjectID : 47598 |
Hauptplatz 92 Location KG: Gars am Kamp |
The residential and commercial building on Hauptplatz 92 has an originally late Baroque, heavily renovated facade with curved gables. |
ObjectID : 47598 Status : Notification Status of the BDA list: 2020-02-29 Name: Residential and commercial building GstNr .: 19/1 |
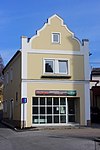
|
Residential building ObjectID : 47597 |
Hauptplatz 199 KG location : Gars am Kamp |
ObjectID : 47597 Status : Notification Status of the BDA list: 2020-02-29 Name: Residential house GstNr .: 22/2 |
|

|
Wayside shrine Manigfallerkreuz ObjectID : 73169 |
at Hornerstrasse 72, KG location : Gars am Kamp |
The Manigfallerkreuz is a wayside shrine with a tabernacle resting on a Tuscan column with reliefs (crucifix, St. Florian and George) and a stone cross. The name on the monument probably refers to the year 1598. |
ObjectID : 73169 Status: § 2a Status of the BDA list: 2020-02-29 Name: wayside shrine Manigfallerkreuz GstNr .: 921 |

|
Corridor / path chapel ObjectID : 73170 |
at Hornerstrasse 152, KG location : Gars am Kamp |
The chapel shrine opposite Hornerstraße 152 has a gable roof, lateral pilasters, a profiled cornice, a plaster medallion in the gable field, a segmented arch opening and a wooden crucifix from the 18th century. |
ObjectID : 73170 Status: § 2a Status of the BDA list: 2020-02-29 Name: Flur- / Wegkapelle GstNr .: 1020/2 |

|
Zeitbrücke-Museum, Heimatmuseum ObjectID : 73163 |
Kollergasse 155 KG location : Gars am Kamp |
The core of the two-storey corner building on Kollergasse and the corner of Hornerstrasse dates from the 18th century. It was used as a school from 1794. At the end of the 19th century, the building was expanded and given a late historical facade. Today it houses a local museum, which also contains a natural history collection. |
ObjectID : 73163 Status: § 2a Status of the BDA list: 2020-02-29 Name: Heimatmuseum GstNr .: 44/1 |
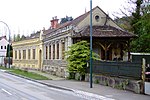
|
Villa Sophienheim (residential building with veranda and enclosure) ObjectID : 40641 |
Kremserstraße 41 KG location : Gars am Kamp |
The Villa Sophienheim is the former summer residence of the composer Franz von Suppè . It was built by him in 1878 with the help of a remodeled farmhouse. The elongated front, bent on one side, shows a coffered double-wing door in the central axis in a segmented arch portal, above a round arch attachment with lateral figures of terracotta muses. The facade is structured by pilasters (in the parapet zone by three-dimensional diamond blocks) and has decorative battlements. A wooden Salettl is attached to the side. A wooden garden shed can be seen as an auxiliary building. The villa is now home to a Suppé memorial. |
ObjektID : 40641 Status : Notification Status of the BDA list: 2020-02-29 Name: Villa Sophienheim (residential building with veranda and enclosure) GstNr .: 274; 272/2 Gars Villa Sophienheim |

|
Bürgerhaus ObjektID : 47611 |
Marktgasse 56 KG location : Gars am Kamp |
The former bakery from the 16th century is a one to two-story building with a staggered front. The protruding upper floor rests on curved corbels (the middle one in the shape of a lion's head) and round arches. |
ObjectID : 47611 Status : Notification Status of the BDA list: 2020-02-29 Name: Bürgerhaus GstNr .: 122/1 |

|
Mantlermühle, former market mill ObjectID : 47629 |
Mühlgasse 62 KG location : Gars am Kamp |
The former market mill, originally part of the castle, is a two-storey, hook-shaped Renaissance building with a curved steep gable. On the outside there is a heraldic plaque with a scroll frame and lions with the inscription Christoff Zachmann 1575 . Further inscriptions are IK 1783 and WH, 1896 . The mill is accessible through an archway from the end of the 18th century and a barrel-vaulted driveway. Inside there are rooms with lancet barrel vaults from the 16th century. The upper floor has rooms with mirror vaults, a hall with rich stucco ribbons and ridges, painted banners , a room with a flat ceiling over a cornice and painted stucco medallions, one of which is decorated with a double-headed eagle . |
ObjektID : 47629 Status : Notification Status of the BDA list: 2020-02-29 Name: Mantlermühle, formerly Marktmühle GstNr .: 82/2 Gars Mantlermühle |

|
Residential and commercial building ObjectID : 47593 |
Rainharterstraße 8 KG location : Gars am Kamp |
ObjectID : 47593 Status : Notification Status of the BDA list: 2020-02-29 Name: Residential and commercial building GstNr .: 200 |
|

|
Residential and commercial building ObjectID : 47613 |
Rainharterstraße 9 KG location : Gars am Kamp |
ObjectID : 47613 Status : Notification Status of the BDA list: 2020-02-29 Name: Residential and commercial building GstNr .: 199/1 |
|
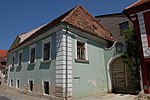
|
Bürgerhaus ObjektID : 47614 |
Rainharterstraße 10 KG location : Gars am Kamp |
The building, which was built around 1700, has a curved gable and windows with profiled stone walls, straight roofs and sills. |
ObjectID : 47614 Status : Notification Status of the BDA list: 2020-02-29 Name: Bürgerhaus GstNr .: 198 |

|
Bürgerhaus ObjektID : 47615 |
Rainharterstraße 11 KG location : Gars am Kamp |
The front of the building from the 16th century jumps back in the portal axis. A wide bay window rests on corrugated corbels above the arched portal. The facade is designed in the forms of the second half of the 18th century. |
ObjectID : 47615 Status : Notification Status of the BDA list: 2020-02-29 Name: Bürgerhaus GstNr .: 196/1 |
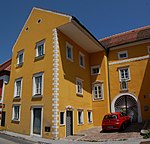
|
Bürgerhaus ObjektID : 47616 |
Rainharterstraße 12 KG location : Gars am Kamp |
The high three-storey storage-like building with a hook-shaped front, a former brewery, dates from the 16th century. There is a round arch niche above the arched portal. |
ObjectID : 47616 Status : Notification Status of the BDA list: 2020-02-29 Name: Bürgerhaus GstNr .: 191/1 |
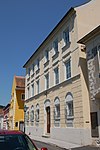
|
Residential building ObjectID : 47617 |
Rainharterstraße 13 KG location : Gars am Kamp |
The three-storey house has a grid-structured facade with secessionist decor from around 1910. |
ObjectID : 47617 Status : Notification Status of the BDA list: 2020-02-29 Name: Residential house GstNr .: 194 |
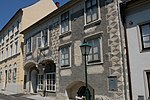
|
Bürgerhaus ObjektID : 31688 |
Rainharterstraße 14 KG location : Gars am Kamp |
The two-storey building with a wide bay window on curved corbels and segmental arches was built in the second half of the 16th century. On the ground floor there are rooms with groined vaults. |
ObjectID : 31688 Status : Notification Status of the BDA list: 2020-02-29 Name: Bürgerhaus GstNr .: 187 |

|
Bürgerhaus ObjektID : 47618 |
Rainharterstraße 15 KG location : Gars am Kamp |
ObjectID : 47618 Status : Notification Status of the BDA list: 2020-02-29 Name: Bürgerhaus GstNr .: 186/1 |
|

|
Kindergarten ObjectID : 47638 |
Rainharterstraße 16 KG location : Gars am Kamp |
ObjectID : 47638 Status : Notification Status of the BDA list: 2020-02-29 Name: Kindergarten GstNr .: 182 |
|
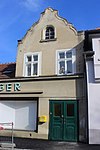
|
Residential and commercial building ObjectID : 47619 |
Rainharterstraße 18 KG location : Gars am Kamp |
ObjectID : 47619 Status : Notification Status of the BDA list: 2020-02-29 Name: Residential and commercial building GstNr .: 175 |
|
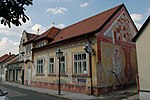
|
Residential building ObjectID : 47620 |
Rainharterstraße 19 KG location : Gars am Kamp |
ObjectID : 47620 Status : Notification Status of the BDA list: 2020-02-29 Name: Residential house GstNr .: 174 |
|
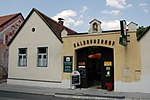
|
Farm (facility) ObjectID : 47621 |
Rainharterstraße 20 KG location : Gars am Kamp |
The complex consists of two parallel residential parts (Streckhof and Ausgedinge ) from the second half of the 18th century on both sides of an elongated courtyard. In a brick niche on the middle gate wall there is a figure of St. Florian. On the wall of the southeast wing there is an inscription plaque (“God and his word pleibt forever”) from 1724. |
ObjectID : 47621 Status : Notification Status of the BDA list: 2020-02-29 Name: Farm (attachment) GstNr .: 169 Farmhouse Rainharterstraße 20 Gars am Kamp |
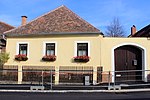
|
Farm (facility) ObjectID : 47622 |
Rainharterstraße 21 KG location : Gars am Kamp |
The Zwerchhof at Rainharterstraße 21 has a hipped roof and an arched driveway. |
ObjectID : 47622 Status : Notification Status of the BDA list: 2020-02-29 Name: Farm (facility) GstNr .: 168 |
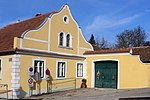
|
Farm (facility) ObjectID : 47623 |
Rainharterstraße 22 KG location : Gars am Kamp |
The three-sided courtyard at Rainharterstraße 22 has a curved volute gable with a pyramid top. The wall painting Maria Taferl, marked 1751, can be seen on the facade . |
ObjectID : 47623 Status : Notification Status of the BDA list: 2020-02-29 Name: Farm (facility) GstNr .: 163 |
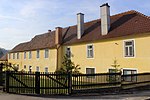
|
Farm (facility) ObjectID : 47624 |
Rainharterstraße 46 KG location : Gars am Kamp |
The four-sided farm at Rainharterstraße 46 essentially dates from the 16th or 17th century. The barn is marked 1763. |
ObjectID : 47624 Status : Notification Status of the BDA list: 2020-02-29 Name: Farm (facility) GstNr .: 161 |

|
Residential building ObjectID : 47625 |
Rainharterstraße 100 (and 105) KG location : Gars am Kamp |
ObjectID : 47625 Status : Notification Status of the BDA list: 2020-02-29 Name: Residential house GstNr .: 128; 129 |
|

|
Residential building ObjectID : 47627 |
Rainharterstraße 126 KG location : Gars am Kamp |
ObjectID : 47627 Status : Notification Status of the BDA list: 2020-02-29 Name: Residential building GstNr .: 162/2 |
|
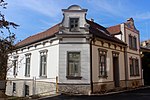
|
Villa ObjectID : 47628 |
Rainharterstraße 137 KG location : Gars am Kamp |
The villa at Rainharterstraße 137, equipped with a sloping and roofed bay window, was built around 1900. |
ObjectID : 47628 Status : Notification Status of the BDA list: 2020-02-29 Name: Villa GstNr .: 130/2 |
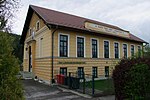
|
Kindergarten, formerly Kaiser-Franz-Josef-Hospital ObjectID : 53758 |
Spitalgasse 124 KG location : Gars am Kamp |
The schoolhouse, donated by Ignaz Rainharter as Kaiser-Franz-Joseph-Krankenhaus in 1898, is a historicist building with an eight-sided central section and high arched windows. |
ObjectID : 53758 Status: § 2a Status of the BDA list: 2020-02-29 Name: Kindergarten, former Kaiser-Franz-Josef-Hospital GstNr .: 520/3 Gars Kaiser-Franz-Josef-Hospital |
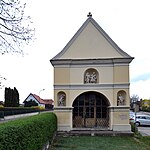
|
Pestkapelle ObjektID : 73174 |
Wienerstraße Location KG: Gars am Kamp |
The plague chapel on Thomas-Ecker-Straße, a cubic building with a gable roof, pilasters and a surrounding coffin and wreath cornice, was built in 1680. The western front has a segmental arch opening with a spiral grid. In the side pilasters there are niches with figures of St. To see Sebastian and Rochus. Above the portal is a niche with the figure group Holy Family from the late 17th century. The interior is barrel-vaulted, with stitch caps and profiled ridges. |
ObjectID : 73174 Status: § 2a Status of the BDA list: 2020-02-29 Name: Pestkapelle GstNr .: 518/2 Pestkapelle Gars am Kamp |
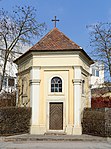
|
Former Bürgerspitalkapelle ObjectID : 73177 |
at Wienerstraße 163a KG location : Gars am Kamp |
The chapel was moved to the east in 1779 after the former citizens' hospital was demolished . The hexagonal building, founded in 1688 by Johann Ehrenreich von Oppel, has kinked corner pilasters, a high transom and entablature zone, a flat tent roof, arched windows and a rectangular portal. The interior is covered by a flat dome on bent pilasters. The cartilage altar with blown gable and a painting of St. Antonius comes from the construction period. Further furnishings include two canvas paintings (Madonna and Johannes Nepomuk) from the 19th century and wooden figures of St. Barbara and Katharina from the late 17th century who have the chapel in custody. Note: see list of errors |
ObjectID : 73177 Status : Notification Status of the BDA list: 2020-02-29 Name: Former Bürgerspitalkapelle GstNr .: 583/45 |

|
Former Redemptorist Convent / former poor house ObjectID : 31685 |
Wienerstraße 97 KG location : Gars am Kamp |
The mighty cubic structure, originally the Meierhof of the castle (first documented mention in 1390), was built in the first quarter of the 17th century and was expanded into a three-wing complex in 1853 by master builder Semmelrock. In the same year the Redemptorists settled the area . The building is structured by ashlar cornices between the floors, on the ground floor there are profiled stone wall windows with straight roofs and curved sills from the beginning of the 17th century. The rooms in the basement and ground floor have groin vaults. |
ObjectID : 31685 Status : Notification Status of the BDA list: 2020-02-29 Name: Former Redemptorist convent / former poor house GstNr .: 583/45; 583/49 |
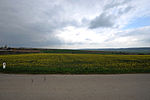
|
Discovery zone between the ways / pond field ObjectID : 72411 |
Between the ways Location KG: Gars am Kamp |
There is an archaeological find zone in the Teichfeld corridor between Nonndorf and Gars. It extends over the cadastral communities of Gars am Kamp and Nondorf bei Gars . |
ObjectID : 72411 Status : Notification Status of the BDA list: 2020-02-29 Name: Find zone Zwischen den Wegen / Teichfeld GstNr .: 461/1; 461/2; 462/1; 465; 470; 471; 472 |

|
Wayside shrine Raaberkreuz ObjectID : 73176 |
KG location : Gars am Kamp |
ObjectID : 73176 Status: § 2a Status of the BDA list: 2020-02-29 Name: wayside shrine Raaberkreuz GstNr .: 449/1 |
|
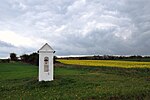
|
Wayside shrine Raaberkreuz ObjectID : 85451 |
KG location : Gars am Kamp |
Note: see list of errors |
ObjectID : 85451 Status: § 2a Status of the BDA list: 2020-02-29 Name: wayside shrine Raaberkreuz GstNr .: 450/1 |

|
Bründlkapelle Object ID: 54387 |
Kamegg location KG: Gars am Kamp |
The pilgrimage church Maria Bründl, located in Kamegg on the left bank of the Kamp, dates in its present form from the time around 1700. In the south is the former Bründl chapel with a polygonal end. |
ObjectID : 54387 Status: § 2a Status of the BDA list: 2020-02-29 Name: Bründlkapelle GstNr .: 846 |
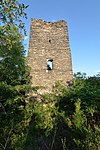
|
Kamegg Castle Ruins ObjectID : 70997 since 2014 |
KG location : Kamegg |
The Kamegg castle ruins can be traced back to the early 12th century, but were given up as a residence in the 17th century. |
ObjectID : 70997 Status : Notification Status of the BDA list: 2020-02-29 Name: Burgruine Kamegg GstNr .: 145/1; 147 Kamegg castle ruins |

|
Stone Age defense system / fortified settlement, Taboräcker district ditch ObjektID : 129238 |
Taboräcker location KG: Kamegg |
In the Taboräcker corridor , excavations revealed a Middle Neolithic circular moat and parts of its associated settlement. |
ObjektID : 129238 Status : Notification Status of the BDA list: 2020-02-29 Name: Stone Age defense system / fortified settlement, Taboräcker district ditch GstNr .: 283; 292; 293/1; 293/3; 293/5; 295/1; 296/1; 296/2 |

|
Shrine Türkenmarterl Object ID: 73211 |
Location KG: Kotzendorf |
The so-called Türkenmarterl at the western end of the village is a massive brick pillar with a pyramid top with corner turrets, the inscription panel is framed by scrollwork. The monument, erected in 1597, has a walled-in relief of Maria Dreieichen, including a purgatory scene . |
ObjectID : 73211 Status: § 2a Status of the BDA list: 2020-02-29 Name: wayside shrine Türkenmarterl GstNr .: 700 Türkenmarterl Kotzendorf |
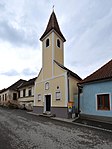
|
Local chapel Kotzendorf ObjektID : 54591 |
Location KG: Kotzendorf |
The local chapel of Kotzendorf is a simple building located in the southern building line of the town, which was renovated after a fire in 1846. It has a small facade tower with a pointed roof and arched, retracted windows. The interior is flat . The wooden altar with pillars and pilasters has gilded capitals and putti. The furnishings include wooden figures of St. Borromeo and a holy monk from the third quarter of the 18th century. |
ObjectID : 54591 Status: § 2a Status of the BDA list: 2020-02-29 Name: Ortskapelle Kotzendorf GstNr .: 1 |
| Loibersdorf Castle Ruins ObjectID : 68518 since 2017 |
Loibersdorf 2 location KG: Loibersdorf |
The castle ruin Loibersdorf was partially destroyed as early as 1425, later served as the Meierhof of the Göttweig monastery and is currently integrated into the farm wing of a farm. |
ObjectID : 68518 Status : Notification Status of the BDA list: 2020-02-29 Name: Burgruine Loibersdorf GstNr .: 14 |
|

|
Figure shrine Maria Dreieichen ObjectID : 73213 |
KG location : Loibersdorf |
ObjectID : 73213 Status: § 2a Status of the BDA list: 2020-02-29 Name: Figure picture stick Maria Dreieichen GstNr .: 360 |
|

|
Figure shrine Urlaubermarterl Object ID: 73216 |
Location KG: Maiersch |
The Urlaubsmarterl consists of a group of figures from the Farewell of Jesus to Mary from the second half of the 19th century, which rests on a tabernacle pillar with grooved plates and a crucifix relief from the second half of the 17th century. |
ObjectID : 73216 Status: § 2a Status of the BDA list: 2020-02-29 Name: Figure picture stick Urlaubermarterl GstNr .: 598 |
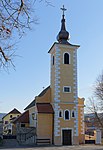
|
Catholic branch church hll. Philipp and Jakob ObjectID : 54869 |
Location KG: Maiersch |
The branch church hll. Philipp und Jakob is a simple building with a gable roof, west tower and a semicircular apse. The church was first mentioned in a document in 1329 as a benefice. A complete renovation took place in the years 1835 to 1855. |
ObjectID : 54869 Status: § 2a Status of the BDA list: 2020-02-29 Name: Kath. Filialkirche hll. Philipp and Jakob GstNr .: 123 |

|
Discovery zone between the ways / pond field ObjectID : 68998 |
Between the ways Location KG: Nondorf near Gars |
There is an archaeological find zone in the Teichfeld corridor between Nonndorf and Gars. It extends over the cadastral communities of Gars am Kamp and Nondorf bei Gars. |
ObjectID : 68998 Status : Notification Status of the BDA list: 2020-02-29 Name: Find zone Zwischen den Wegen / Teichfeld GstNr .: 335; 336; 337; 432; 433; 434; 435; 436; 437; 438; 439; 440; 441; 567; 570; 571; 572; 573; 574; 575; 576; 577 |

|
Local chapel Nondorf ObjektID : 55169 |
KG location : Nondorf near Gars |
The local chapel on the Anger is a baroque hall building with an exposed west tower, recessed round apse and round arched windows. The northern wall of the portal is marked 1737. The tower bears the inscription 1687 on an exposed block painting. It was raised in 1780 and equipped with arched sound windows and a pyramid roof. The interior has a flat ceiling with a plaster medallion mirror and a basket-arched triumphal arch. The columned altar from the late 18th century has tendrils and putti on the side as well as a mercy seat depiction in the extract. Console figures from around 1700 represent the hll. Florian and Leopold. In the nave there are portraits of Maria with child and St. Joseph from the early 18th century and a group of Mary with a child in a halo , probably from the 19th century. Further furnishings include a crucifix from the late 19th century and the benches, some of which were made in the 19th century. |
ObjectID : 55169 Status: § 2a Status of the BDA list: 2020-02-29 Name: Ortskapelle Nondorf GstNr .: 1 Ortskapelle Nonndorf |

|
Figure shrine St. Johannes Nepomuk ObjectID : 73217 |
KG location : Nondorf near Gars |
On the anger there is a kneeling Nepomuk figure from the middle of the 18th century with putti on the side , on a pedestal marked 1862. |
ObjectID : 73217 Status: § 2a Status of the BDA list: 2020-02-29 Name: Figurine picture stick hl. Johannes Nepomuk GstNr .: 108 |

|
Figure shrine mercy chair ObjektID : 73218 |
KG location : Nondorf near Gars |
The mercy seat group, probably created around 1800, stands north of the village on a polygonal pillar from the 17th century with corner bulb heads and a fluted plate. Note: see list of errors |
ObjectID : 73218 Status: § 2a Status of the BDA list: 2020-02-29 Name: Figurine picture stick Gnadenstuhl GstNr .: 218 Nonndorf near Gars Gnadenstuhl |
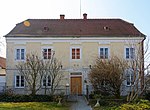
|
Vicarage ObjectID : 55928 |
Tautendorf near Gars 58 KG location : Tautendorf near Gars |
The two-storey rectory from the late 18th century, covered by a hipped roof, has a profiled cordon cornice, a stone skylight portal with plug-in grilles and plaster saddle pads . The barrel vaulted kitchen is connected to the business section by a round arch portal. |
ObjectID : 55928 Status: § 2a Status of the BDA list: 2020-02-29 Name: Pfarrhof GstNr .: 1455 |
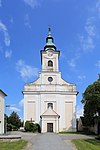
|
Catholic parish church hl. Josef ObjectID : 55929 |
KG location : Tautendorf near Gars |
Surrounded by a wall and a cemetery, the parish church of St. Josef is a late baroque, cubic hall building from around 1785, with a gable tower on the west side and a recessed, one-bay choir with a three-sided end. The facade tower above the parapet has arched sound windows, profiled clock gables and an onion helmet. On the north side there is a flat-roofed sacristy extension from around 1900. The church contains a remarkable baroque fisherman's pulpit in the form of a boat. |
ObjectID : 55929 Status: § 2a Status of the BDA list: 2020-02-29 Name: Catholic parish church hl. Josef GstNr .: 1457 parish church Tautendorf |

|
Trinity Column ObjectID : 73250 |
KG location : Thunau am Kamp |
The Trinity group at the Kampbrücke is marked 1886. |
ObjectID : 73250 Status: § 2a Status of the BDA list: 2020-02-29 Name: Dreifaltigkeitsäule GstNr .: 823/1 |

|
Christian cemetery ObjectID : 73220 |
KG location : Thunau am Kamp |
The parish church is surrounded by a cemetery that was expanded to the west in the 1970s. Inside there is a repeatedly rebuilt Karner , the core of which is probably from the 12th / 13th centuries. Century. This has served as the burial place of the Croy family since 1876, whose coat of arms can be seen above the entrance. The outer walls of the Karner are opened by pointed arch windows. The family crypt is in the lower part, the chapel above. To the west of the surrounding wall of the cemetery, the walls of the presumably earlier rectory dating from the 17th century and equipped with profiled rectangular windows have been preserved. This was partially demolished in 1979 to make space for new laying out rooms. |
ObjectID : 73220 Status: § 2a Status of the BDA list: 2020-02-29 Name: Friedhof christlich GstNr .: 2; 4/4 Thunau cemetery |
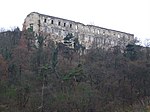
|
Castle ruins Gars am Kamp ObjectID : 33796 |
Am Schloßberg, Thunau 25 KG location : Thunau am Kamp |
The core of Gars Castle dates from the 11th century. At the highest point of the extensive, widely visible complex is the stronghold surrounded by a circular wall, on the second plateau-shaped terrace the southern gate tower with the castle chapel and the adjoining hall building from the 16th century and the surrounding fortifications from the 13th century, the later fixtures and the northern wing of the Renaissance castle. The parish church in the area of the outer bailey is located on the third level. The complex was already beginning to deteriorate in the second half of the 18th century. Renovation and support work has been carried out since 1973. |
ObjektID : 33796 Status : Notification Status of the BDA list: 2020-02-29 Name: Burgruine Gars am Kamp GstNr .: 3 Burgruine Gars am Kamp |

|
Reception building Gars-Thunau ObjectID : 55957 |
Bahnhofstrasse, Thunau 98 KG location : Thunau am Kamp |
The reception building was erected in 1889. It is connected to the city via a station platform built in 1911 over the Kamp. |
ObjektID : 55957 Status : Notification Status of the BDA list: 2020-02-29 Name: Reception building Gars-Thunau GstNr .: 862 Bahnhof Gars-Thunau |
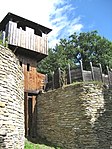
|
Fortified hill settlement Schanze ObjectID : 130319 |
Schanze and Holzwiese location KG: Thunau am Kamp |
In the more recent and late Urnfield Period (around 1050–800 BC) there was a large village complex on the ridge above Thunau (on the wood meadow); the wall of this settlement is still partially preserved. Around 800 AD, the Slavs built a town-like settlement on the wooden meadow and the adjacent hill, which was surrounded by a castle wall. Excavations have brought to light the remains of a church and royal graves from that time. |
ObjectID : 130319 Status : Notification Status of the BDA list: 2020-02-29 Name: Fortified hillside settlement Schanze GstNr .: 675; 676; 677; 678; 679; 680; 681/1; 681/2; 682; 683/1; 683/2; 683/3; 684/1; 684/2; 686; 687; 688; 689/1; 689/2; 690; 691; 692; 693/1; 693/2; 694; 695; 696; 697; 698; 699; 700; 701; 703; 707/1; 707/2; 846 Fortified hilltop settlement Thunau am Kamp |
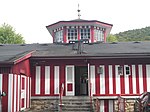
|
Swimming pool Thunau ObjectID : 55958 |
Strandgasse, Thunau 180 KG location : Thunau am Kamp |
The Kampbad, which was laid out in 1928, has wooden cabin structures, a pavilion made up of small parts with a stand arbor and a hexagonal clock tower. |
ObjectID : 55958 Status: § 2a Status of the BDA list: 2020-02-29 Name: Badeanlage Freibad Thunau GstNr .: 165/1; 165/3; 193/1 Kampbad Thunau |
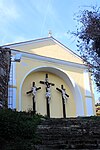
|
Kalvarienberg / Kreuzweg ObjectID : 73221 |
KG location : Thunau am Kamp |
The Kalvarienberg , laid out in 1686 along the arched cemetery stairs leading from the village to the church, has six niche chapels and a crowning crucifixion chapel. The passion scenes of the smaller brick chapels (Mount of Olives, capture, flagellation, crowning of thorns, Jesus and the weeping woman, carrying the cross) painted on wood were partially painted over in 1840 and restored in the 1970s. At the churchyard gate is the higher, pilaster-framed niche chapel with triangular gable, inside a wooden, larger than life crucifixion group by Matthias Sturmberger . As an extension of the Kalvarienberg, an old path leads to the south-eastern bastion of the castle. |
ObjectID : 73221 Status: § 2a Status of the BDA list: 2020-02-29 Name: Kalvarienberg / Kreuzweg GstNr .: 4/4 |
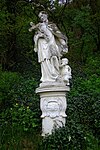
|
Figure shrine St. Johannes Nepomuk ObjectID : 73229 |
KG location : Thunau am Kamp |
At the entrance to the Gertrudkirche , to the side of the war memorial, on a round, profiled base is a statue of St. Johannes Nepomuk from the second quarter of the 18th century. Note: see list of errors |
ObjectID : 73229 Status: § 2a Status of the BDA list: 2020-02-29 Name: Figurine picture stick hl. Johannes Nepomuk GstNr .: 4/1 Johannes Nepomuk, Thunau am Kamp |
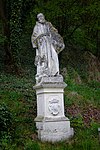
|
Figure shrine St. Felix ObjectID : 73230 |
KG location : Thunau am Kamp |
At the entrance to the Gertrudkirche , to the side of the war memorial, there is a statue of St. Felix of Cantalice from the second quarter of the 18th century. The coat of arms of the Rumel family can be seen on the pedestal. |
ObjectID : 73230 Status: § 2a Status of the BDA list: 2020-02-29 Name: Figurine picture stick hl. Felix GstNr .: 4/2 Thunau Hl Felix |
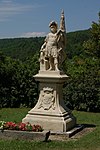
|
Figure shrine St. Florian ObjectID : 73248 |
KG location : Thunau am Kamp |
The figure of St. Florian dates from around 1725. The coat of arms of Rumel von Waldau can be seen on the curved base. |
ObjectID : 73248 Status: § 2a Status of the BDA list: 2020-02-29 Name: Figurine picture stick hl. Florian GstNr .: 4/1 |
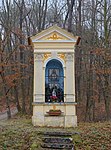
|
Shrine Object ID: 73254 |
KG location : Thunau am Kamp |
ObjectID : 73254 Status: § 2a Status of the BDA list: 2020-02-29 Name: Bildstock GstNr .: 837/1 |
|
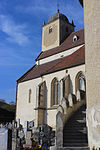
|
Catholic parish church hl. Gertrud ObjectID : 33797 |
KG location : Thunau am Kamp |
The parish church of St. Gertrud, with mighty retaining walls on a terrace on the southern slope of the castle hill in the area of the southern Vorwerk, is an often redesigned, Romanesque , formerly basilical, three-aisled building with an older west tower, Gothic three-apse closure and a south-facing, late Gothic chapel. |
ObjectID : 33797 Status: § 2a Status of the BDA list: 2020-02-29 Name: Catholic parish church hl. Gertrud GstNr .: 1 parish church hl. Gertrud, Thunau |

|
Thunau castle ruins, Schimmelsprung ObjectID : 69737 |
KG location : Thunau am Kamp |
The castle was first mentioned in a document in 1196 as the seat of the Thunau ministerial family (Thumbenove). It was built in the south of the village on a rock that sloped vertically on three sides to the Kamp. Access was from the west and was secured by three section trenches. The keep was set in the west corner. At the end of the 14th century it began to decline. Towards the camp there is still a very large part of the wall with loopholes. In addition, parts of the wall with passageways can still be seen and the barrel-vaulted basement of the keep has been partially preserved. |
ObjektID : 69737 Status : Notification Status of the BDA list: 2020-02-29 Name: Thunau castle ruins, Schimmelsprung GstNr .: 706 Schimmelsprung castle ruins |

|
Local chapel Wanzenau ObjectID : 56143 |
KG location : Wanzenau |
The local chapel of Wanzenau, which faces south and was built around 1800, has a retracted semicircular apse, arched windows and a gable rider with a pyramid helmet. The aedicular altar features Corinthian columns and an altarpiece of the Madonna Above Purgatory from the mid-18th century. A mercy seat portrait can be seen in the curved extension. To the side are wooden figures of hll. Sebastian and Rochus from around 1800 on decorated consoles. The relief Flight into Egypt is a work from the 19th century . Other furnishings include painted processional flags from the second half of the 19th century. |
ObjectID : 56143 Status: § 2a Status of the BDA list: 2020-02-29 Name: Ortskapelle Wanzenau GstNr .: 15 Kapelle Wanzenau |
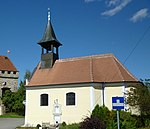
|
Wolfshof local chapel ObjectID : 56342 |
KG location : Wolfshof |
The local chapel, built in 1792 and renovated after a fire in 1890, is a simple building with a semicircular retracted apse and a western ridge turret with a pyramid roof. On the west facade there is a round arch niche with a figure of St. Florian from the late 19th century. The interior shows a barrel vault with stitch caps and an apse dome. The retable altar from the middle of the 19th century has a console figure of St. Johannes Nepomuk from around 1800, a figure of Mary in a halo from around 1800, a canvas painting Mater Dolorosa from the late 18th century, a crucifix from the late 19th century and benches from the early 19th century. |
ObjectID : 56342 Status: § 2a Status of the BDA list: 2020-02-29 Name: Ortskapelle Wolfshof GstNr .: 46 |

|
Figure shrine Maria Immaculata ObjektID: 73292 |
KG location : Wolfshof |
The figure of Maria Immaculata / Madonna and Child stands on a volute base and dates from the 3rd quarter of the 18th century. |
ObjectID: 73292 Status: § 2a Status of the BDA list: 2020-02-29 Name: Figure picture stick Maria Immaculata GstNr .: 107/1 |
literature
- DEHIO Lower Austria north of the Danube . Berger, Vienna 2010, ISBN 978-3-85028-395-3 .
Web links
Commons : Listed objects in Gars am Kamp - collection of images, videos and audio files
Individual evidence
- ↑ a b Lower Austria - immovable and archaeological monuments under monument protection. (PDF), ( CSV ). Federal Monuments Office , as of February 14, 2020.
- ↑ Entry on the Kamegg castle ruins in Lower Austria Burgen online - Institute for Reality Studies of the Middle Ages and the Early Modern Era, University of Salzburg
- ↑ Michael Doneus: The ceramics of the Middle Neolithic circular moat of Kamegg, Lower Austria . ÖAW, Vienna 2001, ISBN 978-3-7001-3015-4 .
- ↑ Entry about Loibersdorf castle ruins in Lower Austria Burgen online - Institute for Reality Studies of the Middle Ages and Early Modern Times, University of Salzburg
- ↑ Entry on the Gars castle ruins in Lower Austria Burgen online - Institute for Reality Studies of the Middle Ages and the Early Modern Age, University of Salzburg
- ↑ according to BDA data sheet
- ↑ according to Lower Austria Atlas; GstNr. 837/1 according to BDA not applicable
- ↑ § 2a Monument Protection Act in the legal information system of the Republic of Austria .
