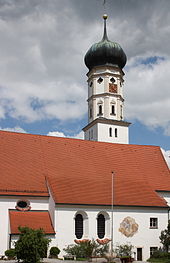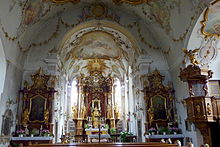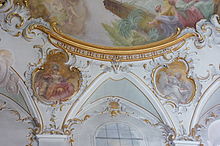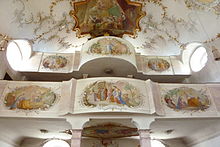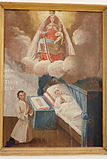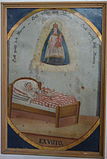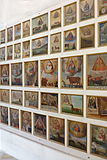Assumption of Mary (Buggenhofen)
The Catholic pilgrimage church of the Assumption of Mary in Buggenhofen , a district of Bissingen in the district of Dillingen an der Donau in the Bavarian administrative district of Swabia , was built in the 15th century and rebuilt by Georg Danner at the end of the 17th century . In the middle of the 18th century the church received a new decoration in the Rococo style . The church dedicated to the Assumption of Mary is a branch church of Bissingen.
history
According to the chronicle written in 1610 by Georg Beck, prior of the Benedictine monastery Heilig Kreuz in Donauwörth , the residents of Buggenhofen found an altar and a carved picture of Mary in a thicket in 1471 . In the same year the abbot of Heilig Kreuz, Johann Strehler, laid the foundation stone for the pilgrimage church. In 1487 the Pope issued an indulgence for the pilgrims to the Buggenhofen Church. Presumably the building was completed during this time.
During the Thirty Years War , the church was looted three times, stripping its bells, windows and doors. In the years 1678/80 the choir and probably also the nave were newly vaulted and the two confessional chapels were added to the north and south of the nave . In 1702/03 the tower was renewed. For the three hundredth anniversary of the pilgrimage, the interior was completely renovated in 1768/70. Laurentin Hieber was entrusted with the stucco work, the painting was done by Johann Baptist Enderle . In 1906 the interior was restored. In 1971 the church was renovated outside and in 1972/74 inside. The roof structure was repaired in 2016, and the church was closed from June 2018 to March 2019 due to urgent renovation work.
architecture
Exterior construction
The church is made of plastered quarry stone and brick masonry in the octagonal tower. The seven-storey tower covered by an onion dome with a square substructure and an octagonal structure rises in the northern corner of the choir . The substructure is broken through by narrow openings and has two arched sound arcades on all four sides on the top floor . The two-story Turmoktogon is of cornices and corner pilaster strip divided. The sound openings on the lower floor are framed by plaster pilasters and blown triangular gables with small pyramids . The upper floor open quatrefoil window and in the Attica region transversely oval Blend fields. On the corners of the cornice between the substructure and the octagon stood obelisks that are no longer preserved today.
The outer wall of the choir is supported by five buttresses with pent roofs, which are stepped twice . A closed sign is built in front of the main entrance on the south side .
inner space
In the east, the single-nave nave opens into a drawn-in, three- yoke choir, raised by one step, closed on three sides with barrel vaults and stitch caps . On the north and south sides of the choir there is an oratorio with splendid, wood-carved bars. Flat pilasters with composite capitals and entablature pieces divide the choir walls.
The cross-shaped nave is covered in the middle part by a longitudinal barrel, the transept-like confessional chapels have transverse barrels. The western end is formed by a double gallery resting on two wooden pillars .
Piece
The ceiling frescoes of the choir and nave are framed by profiled stucco frames. Stucco cartouches frame the smaller frescoes depicting the virtues of Mary, which are connected by garlands of flowers. Above the choir arch, in a shell-work cartouche, surrounded by angels putti , is the coat of arms of the Counts of Oettingen , the former landlords of the place.
Ceiling and wall painting
The large choir fresco depicts the reception of Mary in heaven. The theme of the nave fresco is the coronation of Mary, to whom the four continents pay homage. The smaller pictures are allegorical representations of the virtues of Mary such as fortitude, purity, goodness. They are provided with Latin inscriptions and, in addition to the symbols of the Christian virtues, faith (chalice and host), love (heart), hope (anchor), attributes from the praises of the Lauretan litany and other symbols of Mary such as mirror, ark or fountain. The fresco in the northern confessional chapel shows the discovery of the miraculous image , the fresco in the southern confessional chapel its veneration by the faithful with the pilgrimage church in the background.
The birth of Mary is depicted above the organ gallery and on the ceiling of the lower gallery the Holy Tribe and the year MDCCLXIX (1769). The ceiling picture in the southern sign depicts the adoration of the shepherds and bears the signature: Joh. Enderle p. (Johann Enderle painted it).
The gallery parapets are decorated with scenes from the life of Mary, below the Annunciation , the Visitation of the Virgin Mary and the presentation of Jesus in the temple. The upper scenes depict the Passage of the Virgin Mary, Immaculate Conception, and the Marriage of Mary.
organ
The organ front made of inlaid wood is set with vases. It was created by Franz Henle in 1730.
Furnishing
- The high altar is like the pulpit , a work by Franz Henle and Johann Georg Bschorer established and was the 1725th In the center is the miraculous image of Our Lady enthroned, a copy from the second half of the 17th century, which was made from the original sculpture from around 1400. On the left side of the altar are the life-size figures of Karl Borromeo and St. Catherine and on the right Antonius of Padua and St. Barbara .
- The side altars were erected in 1905. The altar leaves by Johann Baptist Enderle and the figures on the altars from 1727 were reused.
- The pulpit dates from 1729. The body is decorated with wooden figures of the four evangelists and Salvator Mundi . The angel of the Last Judgment crowns the sound cover .
- In the church there are 191 votive pictures from the 18th and 19th centuries.
literature
- Bruno Bushart , Georg Paula (arr.): Handbook of German Art Monuments . - Bavaria III - Swabia . 2nd Edition. Deutscher Kunstverlag, Munich 1989, ISBN 3-422-03008-5 , p. 211-212 .
- The art monuments of the district of Dillingen an der Donau , edited by Werner Meyer , in the series: The art monuments of Bavaria. The art monuments of Swabia. Vol. VII. District of Dillingen on the Danube . Munich 1972, ISBN 3-486-43541-8 , pp. 164-183.
- Renate Wenck: Buggenhofen pilgrimage church. (= Small Art Guide No. 1297). Schnell und Steiner publishing house, 2nd edition, Regensburg 1994.
Web links
Coordinates: 48 ° 43 ′ 14.5 " N , 10 ° 38 ′ 22.1" E
