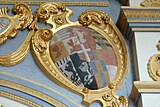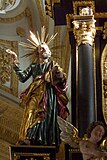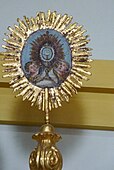Assumption of Mary (Niederschönenfeld)
The Catholic parish church of the Assumption of Mary in Niederschönenfeld , a community in the Donau-Ries district in the Bavarian administrative district of Swabia , was built in the second half of the 17th century as the church of the Cistercian convent Niederschönenfeld . The baroque interior of the church has largely been preserved. The two stucco marble altars , which are attributed to Dominikus Zimmermann , and the extraordinary stucco decoration in blue, yellow and white by Konstantin Pader , the builder of the church , are special . The former monastery church is one of the protected architectural monuments in Bavaria.
history
The 1241 by Count Berchthold III. Niederönenfeld Monastery, founded by Graisbach and belonging to the Cistercian order since 1254, had a Romanesque pillar basilica whose original three-apse was replaced by a Gothic choir in the middle of the 15th century . After the destruction during the Thirty Years' War , the church was rebuilt from 1659 to 1662 according to plans by Konstantin Pader. The construction manager was master bricklayer Wolf Reiter from Schliersee . The masonry of the previous building was largely preserved. The church was consecrated on September 12 or 13, 1662, in the year of completion, by Auxiliary Bishop Caspar Zeiler "under the pressure of an immense crowd". Serious structural damage occurred as early as 1677, probably caused by the swampy subsoil, which was repaired for 1000 guilders. Pader blamed the construction manager Reiter. Around 1680 the church was given a new baroque interior and a new color scheme, which was restored during the interior restoration between 1958 and 1963. From 1986 to 1992 the church was completely renovated. The exterior painting in white and green tones was based on the baroque color scheme.
architecture
Exterior construction
The church, simple in its exterior, forms the north wing of the former monastery buildings. The walls of the side aisles are pierced by two rows of windows arranged one above the other; in the low upper aisle , oval oculi open up . In the west of the nave rise two high towers reinforced with corner pilasters , the lower floors of which are surrounded by the adjoining monastery wing. The square substructures of the towers are broken up on all sides by twin arcades on their top floor . The octagonal structures, covered with onion domes, have rounded acoustic arcades at the top and bottom , over which a profiled cornice runs. The entrance is on the south aisle.
inner space
The three-aisled nave is divided into nine bays . The two western bays take up the former nuns' gallery and the organ gallery above. Round arched arcades, which rest on strong pillars with pilasters, open to the two-storey, groin vaulted side aisles . In the upper storey of the aisles there is a corridor that is only open to the nave through barred boxes ( corretti ) decorated with turned columns . The wall panels below are provided with Latin texts from Marian hymns. Originally they were filled with scenes from the life of Mary. The central nave is covered by a barrel vault with deeply incising lancet caps that allow light to enter through the upper cladding windows. A cranked cornice marks the beginning of the vault. The two-bay choir, which has been raised by two steps, is closed on three sides and also covered with a barrel cap.
Piece
The stucco decor comes from the time the church was built and was created by Konstantin Pader. It was originally kept in white-gray, the current color scheme reflects the condition from around 1680, when the church received a new interior. The walls are decorated with geometric fields, stars and leaf tendrils, the ceiling is partly provided with large stucco figures. Mary is enthroned above the choir, in the midst of a cloud, surrounded by a halo and busts of angels. In the middle nave yoke the dove of the Holy Spirit and angels are depicted.
Stucco cartouches above the passage to the choir chapels frame on the right side the coats of arms of the founder Berchthold von Graisbach and his wife Adelheid, on the left the coats of arms of Elector Ferdinand Maria of Bavaria and his wife Henriette Adelheid of Savoy , with whose support the monastery was rebuilt after the Thirty Years War.
Furnishing
The high altar was erected as the altars in the two chapels in 1680 in the church.
- The altarpiece of the high altar depicts the adoration of the Magi . God the Father is depicted in the altar extract , the apostles Peter and Paul stand on the side, with the archangel Michael at the top . The life-size sculptures of St. Leonhard (left) and St. John Nepomuk (right) are works of the 18th century. The bones of the martyr Hilaria, which were brought from Rome in the 18th century, are kept in the glass shrine under the cafeteria .
The two stucco marble altars in the nave, attributed to Dominikus Zimmermann, date from around 1705/07. The antependia of both altars are made using the Scagliola technique, the antependium of the cross altar was renewed in 1961.
- The left altar is consecrated to the Cistercian saint Bernhard von Clairvaux and shows his vision of Mary in the main picture. In the Scagliola antependium the saint is shown surrounded by vases and a flower medallion.
- In the right altar, the so-called cross altar, the reliquary of the mercy cross is kept, which reminds of the legend of the miraculous cross of Niederschönenfeld . In 1646, during the Thirty Years' War, the sisters had to flee from the advancing Swedes and French. A sister hid her cell cross in the monastery kitchen and lit an oil light in an eggshell in front of it. When the sisters returned two years later after the enemy troops had withdrawn, they found the still burning light and the cross intact. This led to a pilgrimage to this cross, which was said to have miraculous effects. In the years 1659 to 1662 Constantin Pader built the pilgrimage church Heilig Kreuz above the former monastery kitchen, the place of miracles, which was consecrated together with the monastery church in 1662. This church, in the west wing of the former monastery building, in which a penal institution has been set up since the 19th century , is now used as an institution church. With the conversion of the monastery into a penal institution, the pilgrimages became the annual festival of the cross on the 2nd Sunday in September. The Scagliola antependium of the cross altar, renewed in 1961, shows the sister, to whom the legend goes back, with an oil light and the cross.
- There are votive tablets on the wall next to the altar .
- A late Gothic Madonna from around 1580 stands on the left choir arch. Saint Dominic and Saint Catherine of Siena , both from the first half of the 18th century, kneel at their feet .
- The figure of St. Bernard of Clairvaux in the crucifixion group on the right choir arch is dated to the 15th century, the figure of Maria Magdalena comes from the first half of the 18th century.
- The choir stalls , with elements of Gothic and Renaissance styles , are work from the early 17th century. It was formerly housed in the chapter house.
- In the choir chapels, the sculptures of St. Afra from the second half of the 17th century and St. Ulrich , around 1620, are reminiscent of the two patrons of the Augsburg diocese .
- The pulpit was created around 1680. It is decorated with twisted pillars and pictures depicting the four evangelists and St. Bernard. A sculpture of Salvator Mundi sits enthroned on the sound cover .
- Six confessionals still come from the furnishings from 1680. They have turned pilasters and figurative attachments with busts of saints, some of which have been renewed.
- The procession and brotherhood poles date from the late 17th century.
organ
The organ from the workshop of Paul Prescher (1628–1695) is marked with the year 1683 and is considered to be one of the “early Bavarian sound monuments”. It has a five-part brochure and is decorated with oil paintings on the lower case. The scenes show Jubal with the flute, Cäcilia at the organ and King David with the harp.
The instrument has been reworked several times over the years. It was repaired in 1728. In 1862/63 another repair took place, the addition of a pedal register, the installation of an older Salicional 8 ′ and the construction of a new box bellows system. This work was carried out by the organ builder Christian Kunz (1814–1887) in Rain . In 1897 Joseph Bittner made an inventory description in Eichstätt . A report dated November 15, 1915 was prepared by Adalbert Schönemann from Augsburg. The planning of a new organ by the Link brothers' organ manufacture in Giengen an der Brenz was not carried out. Presumably after 1925 the organ was again given a new bellows system, made by the Kofler organ workshop in Buchloe .
In 1960 the organ was partially restored by the Sandtner brothers in Steinheim an der Donau, and in this context the disposition was expanded. The organ received a new blower in 1993. Alois Linder carried out an inventory analysis in 2014 in Nussdorf am Inn . From 2017 to 2019 a thorough restoration was carried out by the organ building company Johannes Klais in Bonn . On October 27, 2019, Auxiliary Bishop Florian Wörner from Augsburg consecrated the restored organ.
Today the instrument has 22 stops on two manual works and a pedal .
|
|
|
||||||||||||||||||||||||||||||||||||||||||||||||||||||||||||||
- annotation
- (E) = register from expansion from 1960 (Sandtner)
literature
- Georg Dehio (revised by Bruno Bushart and Georg Paula ): Handbuch der deutschen Kunstdenkmäler. Art monuments Bavaria III: Swabia. Deutscher Kunstverlag, Munich 1989, ISBN 3-422-03008-5 , pp. 763-766.
- Bernt von Hagen: The former Cistercian convent Niederschönenfeld, Donau-Ries district. In: Werner Schiedermair (Ed.): Klosterland Bavarian Swabia. 2nd corrected and expanded edition, Kunstverlag Josef Fink, Lindenberg 2008, ISBN 978-3-89870-127-3 , pp. 346–347.
- Bernhard Schütz: Assumption of Mary. Niederönenfeld. Art Guide No. 966 (first edition 1971), 4th revised edition, Verlag Schnell and Steiner, Regensburg 2009, ISBN 978-3-7954-4699-4 .
- Bernhard Schütz: Niederschönenfeld and Feldheim - 750 years of eventful history. Rain 1990.
Web links
- Parish church . Parish community Rain
Individual evidence
- ↑ Niederschönenfeld: Assumption of Mary. Diocese of Augsburg
- ↑ Monument list for Niederschönenfeld (PDF) at the Bavarian State Office for Monument Preservation, monument number D-7-79-192-2 .
- ^ Prison Niederönenfeld
- ^ Monasteries in Bavaria. Niederönenfeld. House of Bavarian History
- ↑ Institution Church. Parish community Rain
- ↑ Franz Körndle: Paul Prescher that Subsemitonium and preservation.
- ↑ Hans-Wolfgang Theobald: On the restoration of the Paulus Prescher organ in Niederschönenfeld in the former Cistercian abbey and parish church of the Assumption. Festschrift
- ^ Church organ in Niederschönenfeld. Friends of the historical church organ in Niederschönenfeld eV (accessed on December 5, 2012)
Coordinates: 48 ° 43 ′ 11.3 " N , 10 ° 55 ′ 50.5" E
























