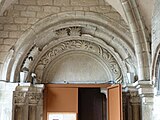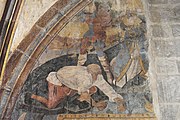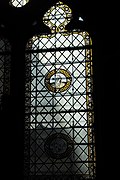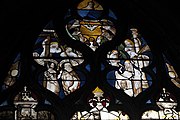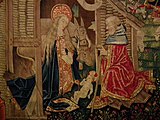Notre-Dame (Beaune)
The Catholic church and former collegiate Notre-Dame in Beaune , a town in the Côte-d'Or department in the French region of Bourgogne Franche-Comté , one like the Cathedral Saint-Lazare in Autun or the church St-Andoche in Saulieu to large Romanesque church buildings of the so-called Cluniac style , which were built in Burgundy in the 12th century under the Bishop of Autun , Étienne de Bagé . In 1840 the church was added to the list of architectural monuments in France as a monument historique , followed in 1926 by the former monastery buildings, which are now the rectory, and the cloister . In 1958 the church was opened by Pope Pius XII. raised to the minor basilica .
history
Already at the end of the 5th century there was the Saint-Baudèle church, consecrated to St. Baudilius of Nîmes , in the center of the former Gallo-Roman castrum Belena . Around 970, the Duke of Burgundy , Henry the Great , founded a canon monastery near this church . The collegiate church was built around the year 1000, using building materials from the ruins of the ancient castrum . Probably around 1130, the construction of a new church began under Duke Hugo II . A fragment of an altar donated by his wife Mathilde, which is kept in the apse of the church, has survived. In the second half of the 12th century, the nave was lengthened by two yokes to accommodate the increasing number of pilgrims . The Romanesque church building was completed at the beginning of the 13th century. The monastery buildings were built at the end of the 12th century. In 1273 a fire broke out, as a result of which the church was restored in the Gothic style and supported by buttresses. In the years 1330 to 1340 the Gothic vestibule was added to the west facade and between the 13th and 16th centuries chapels were added to the aisles. After another fire destroyed the Gothic spire in 1575, the current curved dome with an openwork lantern was built between 1580 and 1588 according to plans by Hugues Sambin . In the 1860s, a comprehensive restoration was carried out according to plans by the architect Eugène Viollet-le-Duc .
architecture
Exterior construction
The lower part of the bell tower, which rises above the crossing , dates from the 12th century with its blended arcades and fluted pilasters . The bell storey, in which three pointed arched openings framed by archivolts and slender columns are cut on all four sides between two blind arcades , was built in the 13th century. The renaissance hood was put on in the late 16th century.
The gable of the west facade is pierced by a rose window, the two west towers from the 13th century are unfinished. The open vestibule is divided into two bays and, like the nave, has three aisles. It is reinforced by massive buttresses studded with gargoyles and covered by a ribbed vault that rests on two central pillars and pillars with pillar templates. A stone balustrade runs over the vestibule. The portals were stripped of their sculptural decorations during the revolution. The wood-carved door leaves from the 15th century have been preserved.
Cloister and Chapter House
On the south side of the church are the former cloister with chapter house and the monastery buildings. Only one wing of the cloister with seven bays, which are covered with ribbed vaults, is preserved. The arcades rest on massive octagonal pillars and slender double columns, which are decorated with bud capitals.
inner space
The church is built on the plan of a Latin cross . It consists of a three-aisled nave, a transept and a choir, adjoined by a semicircular apse and three radial chapels. The main nave, the transept and the choir are covered by pointed barrels , which are underpinned by belt arches . The side aisles and the ambulatory have groin vaults , the apse, like the vestibule, the chapter house and the cloister, has a ribbed vault.
The three-storey elevation of the central nave, the transept arms and the choir corresponds to the model of Cluniac churches. High pointed arcades open to the two side aisles, which rest on mighty pillars with columns and fluted pilasters. A blending triforium runs over the arcades , and the upper clad windows open above . The crossing is vaulted by an octagonal trumpet dome, which rests on pointed arches and pillars with pillars and fluted pilasters. The lower part of the apse is divided into seven pointed arches. The upper part of the apse was renewed in the Gothic period, the seven large windows are designed in the Flamboyant Gothic style.
Romanesque portals
Two Romanesque portals from the 12th century have been preserved in the transept. The southern portal leading to the cloister is framed by two foliage- decorated archivolts and two columns with capitals on either side. The northern portal, which leads to a small fifteenth-century vestibule, is flanked by two pillars decorated with capitals and has an archivolt with geometric and vegetal decoration. The archivolt and capitals still show paint remains.
Chapel of Cardinal Jean Rolin
The chapel of Cardinal Jean Rolin , including Saint-Léger-called chapel is decorated with murals that were carried out from 1470 to 1474 and the painter Pierre Spicre from Dijon attributed. The stoning of St. Stephen is depicted on the east side of the chapel , and a canon kneels below the scene on the left.
On the west wall you can see the raising of Lazarus , in the middle on the left St. Martha of Bethany and on the right Mary Magdalene .
Bouton Chapel
The Bouton Chapel was built between 1530 and 1533 for the Canon Jean-Baptiste Bouton. The chapel has a coffered limestone ceiling , decorated with keystones and decor in the style of the Italian Renaissance .
Leaded glass window
In a stained glass window from the 19th / 20th centuries In the 19th century, round disks were installed, which are dated to the late 15th and early 16th centuries. The medallions are made in grisaille and silver yellow. In the tympanum the crucifixion of Christ is depicted, on the left lancet above John with the attributes of the apostle (chalice with snake) and the evangelist (eagle), below St. Nicholas with the three rescued scholars in a salt barrel, on the right lancet above the apostle Andrew with the St. Andrew's Cross and below the Annunciation .
On another window, only the angels in the outer spandrels of the tympanum date from the early 16th century. God the Father and the two angels in the tympanum as well as the scenes from the life of the apostle Peter and his crucifixion date from the 19th century. The right lancet depicts the meeting of the apostle Peter and Jesus, who carries the cross, bears the signature of the glass painter Édouard Didron and the year 1898.
The fragments in the tympanum of another window date from around 1520. They depict God the Father, below him, surrounded by angels, the Holy Spirit in the form of a dove, to the side the instruments of suffering and Saint Veronica with her handkerchief .
Furnishing
- Altar retables from the 16th century have been preserved in the side chapels .
- The so-called black Madonna , carved from dark walnut wood , and the Duchess Mathilde's altar fragment are among the oldest pieces of equipment in the church. It was possibly created around 1200 in a workshop in the Auvergne . Our Lady is seated on a throne, on her lap she presents the baby Jesus.
- A tapestry consisting of five parts with scenes from the life of Mary is kept in the choir. The scenes are framed by arcades and depict: the meeting of Anna and Joachim at the golden gate, the birth of Mary, the passage to the temple, St. Joseph , the marriage of Mary, the Annunciation, the Visitation of Mary, the birth of Jesus, the Annunciation to the Shepherds, circumcision, the adoration of the Magi, the presentation in the temple, the flight into Egypt, the killing of the innocent children, the return from Egypt, the death and coronation of Mary and John the Baptist . The carpet, woven of wool and silk, was commissioned by the canon Hugues Le Coq, who is shown kneeling on the carpet in front of his patron saint, Abbot Hugo von Cluny , and was probably made from boxes by Pierre Spicre in a carpet weaving mill in Tournai . The year 1500 is woven into the carpet as the date of completion. In 1995 the carpet was hung up in the choir again.
organ
The organ goes back to an instrument from 1635, built by Jean de Herville. After several redesigns and extensions, the instrument was restored by the organ building company Barker-Verschneider from 1864 to 1866. The last time the instrument was rebuilt from 1985 to 1988 by the organ builder Barthélémy Formentelli (Verona). The organ has 51 stops on four manuals and a pedal .
Disposition
|
|
|
|
|
|||||||||||||||||||||||||||||||||||||||||||||||||||||||||||||||||||||||||||||||||||||||||||||||||||||||||||||||||
literature
- Guide bleu Bourgogne . Hachette, Paris 1987, ISBN 2-01-012043-4 , pp. 214-215.
Web links
- Église Notre-Dame et son presbytère in the Base Mérimée of the French Ministry of Culture (French)
- Collégiale Notre-Dame; bâtiment conventuel; cloître in the Base Mérimée of the French Ministry of Culture (French)
- The Collégiale de Beaune (Côte d'Or) Inventaire général du patrimoine culturel
- Beaune, Basilique Notre-Dame Le site sur l'Art Roman en Bourgogne (French text, accessed January 25, 2019)
Individual evidence
- ↑ Église Notre-Dame et son presbytère in the Base Mérimée of the French Ministry of Culture (French)
- ↑ Collégiale Notre-Dame; bâtiment conventuel; cloître in the Base Mérimée of the French Ministry of Culture (French)
- ↑ Autel de la duchesse Mathilde in the Base Palissy of the French Ministry of Culture (French)
- ↑ Portails latéraux in Base Palissy of the French Ministry of Culture (French)
- ↑ Peintures murales: la Résurrection de Lazare, la Lapidation de saint Etienne, sainte Marthe et sainte Madeleine in the Base Palissy of the French Ministry of Culture (French)
- ↑ Chapelle funéraire Saint-Flocel dite chapelle Bouton in the Base Mérimée of the French Ministry of Culture (French)
- ↑ Verrière figurée décorative (baie 10) in the Base Palissy of the French Ministry of Culture (French)
- ↑ Verrière de la baie 18: saint Pierre in the Base Palissy of the French Ministry of Culture (French)
- ↑ Verrière de la baie 19: la Passion in the Base Palissy of the French Ministry of Culture (French)
- ↑ Vierge à l'Enfant assise dite Notre-Dame de Beaune in the Base Palissy of the French Ministry of Culture (French)
- ↑ Tenture de la Vie de la Vierge in the Base Palissy of the French Ministry of Culture (French)
- ↑ Tenture de la Vie de la Vierge in the Base Palissy of the French Ministry of Culture (French)
- ↑ Information on the organ
Coordinates: 47 ° 1 '27.5 " N , 4 ° 50' 11.9" E











