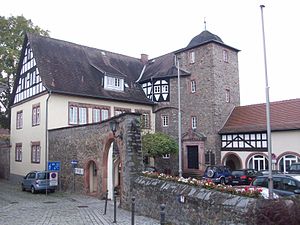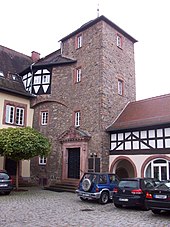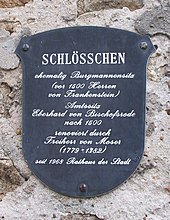Zwingenberg Castle
| Zwingenberg Castle | ||
|---|---|---|
|
View from the northeast of the castle and courtyard |
||
| Creation time : | presumably end of 15th / beginning of 16th century | |
| Castle type : | Niederungsburg | |
| Conservation status: | preserved, town hall of the city | |
| Standing position : | Burgmannen, nobility, bailiff | |
| Construction: | Basement and tower: quarry stone with sandstone cornices, the roof gable sides and the upper floor in half-timbering | |
| Place: | Zwingenberg | |
| Geographical location | 49 ° 43 '25.6 " N , 8 ° 36' 46.3" E | |
| Height: | 105 m above sea level NN | |
|
|
||
The Schlösschen Zwingenberg is a smaller castle complex in Zwingenberg in the Bergstrasse district in Hesse . The listed building emerged from a low castle and has been the town hall since 1969 .
Geographical location
The castle was at the northwest end of the northern city wall of Zwingenberg at about 105 m above sea level. NN at the corner of the town wall of Zwingenberg, which kinks to the south along the federal highway 3 . In the north, it protected the narrow edge between the heights of the mountain road and the then swampy lowlands of the old Neckar, as well as the toll roads from north to south past the place and the place itself.
history
There was probably a previous building on the site next to the fortification tower of the city wall before 1500, a Burgmannenhaus with a horseshoe-shaped floor plan owned by the von Frankenstein family . After that, the allod probably came to Eberhard von Bischofsrode as the official residence, who is also accepted as the client on various occasions. He was from 1500 to 1516 bailiff of Auerberg , for 1534 he is documented as senior bailiff of the Upper County of Katzenelnbogen . In 1535, "Ebert von Bischofferode" was referred to by Philip the Magnanimous in his instructions for the Worms imperial assembly as "seyn council" alongside Siegmund von Boineburg. It is believed that he had the castle rebuilt around 1520.
The castle seat was first documented in 1603, when the heirs of Eberhard von Bischofsrode sold the property to Arnold Schwarz. In 1664 his descendant Ludwig Moritz Schwarz sold the castle to Friedrich Cretzschmar for 3,600 florins . From 1688 to 1700 the castle is documented as the property of Bernhard Schaffalitzky von Muckadell (also Muckodell), who enlarged the associated parcel by buying land from Landgrave Ernst Ludwig .
From 1701 to 1707 the castle was owned by Carl Ludwig von Felsen.
In 1712 the estate was sold by the heir to "Johann Christoph Mohr, Edler von Mohrenfeldt". Presumably these are JC Mohr (1640-1730), Counts limpurgischer Privy Council and Clerk of the Court (1668), at the same time representative of the taverns of Limpurg Vollrath to Limpurg and general counsel of Count college in Franken (1694). His family sold the property in 1779 to the Hesse-Darmstadt secret council president and chancellor Friedrich Karl Freiherr von Moser .
The now heavily dilapidated complex was renovated by Moser over the next three years and the residential wing to the south was extended by an axis to the west. For this he laid down the city wall in this area without permission. The legal dispute about it and its of Louis IX. von Hessen-Darmstadt decreed (and canceled again in 1790) expulsion from the state for infidelity and arbitrariness were probably the most serious reasons for the sale to Johann Franz von Lincker (also: Lynker), who resold it in 1784 after only two years. The legal dispute over the partial demolition of the city wall could not be settled until 1786.
In 1784 the castle came into the possession of the Erbach count Gustav Ernst zu Erbach-Schönberg . He was born on April 27, 1739 at Schönberg Palace , was captain in the Royal Deuxponts Regiment, was awarded the Pour le Mérite order in 1768 , was a Prussian major general, married to Henriette Christiana Countess zu Stolberg-Stolberg (August 3, 1753-21. January 1816) and died in Zwingenberg (probably in the small castle) on February 17, 1812. The small castle in Zwingenberg was the center of his life, his son Gustav von Erbach-Schönberg was born here. After the Count's death in 1812, the complex property was split up and sold to several bourgeois people. In the period that followed, several changes of ownership were recorded.
In 1968 the city of Zwingenberg bought the castle with the associated outdoor facilities. After only minor modifications, the new town hall was housed here. A memorial plaque for the Jewish citizens of Zwingenberg, who fell victim to the terror of Nazi rule, is attached to the main portal .
Building description
The current ensemble of buildings, consisting of a castle and palace , is probably built on an older complex, which included a Burgmannenhaus with a city wall tower and leaned against the city wall in the north and west. The complex consists of the former residential and administrative building, the wall tower connected by a short link and the coach house .
The courtyard is separated from Untergasse by a high wall with a gate and gate arch, which after the archway only leads to the north-east, waist-high. The residential building has two floors and for the most part by a deferred gable roof spans, which in the West in a broadly supported hipped roof with timbered - here andirons and curved struts - passes. There are also half-timbered gables in the east. The windows, which are largely set regularly, are mostly coupled in pairs and show a rare ornamentation of curtains in the horizontal lintel . On the west gable is a flat window bay on three consoles . The preferred in the corner of the courtyard, accessible via a staircase input into the house has a rectangular garment which in camber , the crest is of M. Moser with the goat.
The square tower with the extremely flat dome is four-story and illuminated through high-angle windows. The entrance on the courtyard side, at right angles to the house entrance, shows a magnificent sandstone portal with quarter columns, Ionic capitals and blown round arches. In the arched field there is a differentiated coat of arms of Herr von Fels. A baroque, double-winged door forms the entrance. Like the east gable of the residential building, the upper floor of the connecting building is made of decorative half-timbering. To the north of the tower, the building merges into the renovated single-storey coach house with round arched gates.
The interior of the residential building, in which Herr von Moser had set up a garden room in the antique taste of the late 18th century, is today largely adapted to the changed use. The tower is accessed via a turned and profiled stair spindle made from Odenwald red sandstone .
The formerly stately property, which combines medieval , especially late Gothic style elements with those of the Baroque , is of particular local and art historical importance for the city today, but also of urban development value, which the city will acquire with the renovation after takeover and use as town hall is well aware.
In the monument books of the 20th century, the castle is described as follows:
- “Rectangular residential building, on the north side connected by a narrow intermediate piece, a square stair tower, former city tower - quarry stone masonry. Work pieces red sandstone; Main building on two floors. Lengthened by an axis to the west (around 1780), with a one-sided tile gable roof, in the west a half-hip roof. [...] After the courtyard a rectangular portal with the coat of arms of Herr von Moser (billy goat). "
- “Two-story gabled house; In the corner around the courtyard, the rectangular, four-storey stair tower is connected. […] The tower has a very flat slate dome. [...] Two stepped entrances from the courtyard; the smaller, simple one, with smooth, right-edged walls, leads into the main house; in the head sits a crowned coat of arms with a billy goat. "
Todays use
As the town hall, the castle now houses the entire administration of the city of Zwingenberg an der Bergstrasse. The various offices are distributed over the individual floors. The former gardens adjoining to the west have been converted into a park and bears the name of the French twin town Pierrefonds .
The coat of arms of Friedrich Karl Freiherr von Moser - the billy goat
literature
- Walter H. Dammann: The art monuments of the district of Bensheim , series The art monuments in the Grand Duchy of Hesse , 1914, p. 291f.
- Wolfgang Einsingbach: The art monuments of the state of Hesse. Bergstrasse district , 2 volumes, 1969, pp. 502–504
- Rudolf Knappe: Medieval castles in Hessen. 800 castles, castle ruins and fortifications. 2nd Edition. Wartberg-Verlag, Gudensberg-Gleichen 1995, ISBN 3-86134-228-6 . P. 576f.
- Walther Möller: History of the city of Zwingenberg an der Bergstrasse: based on authentic sources , Zwingenberg 1910, pp. 134–139
- Peter W. Sattler, Marion Sattler: Castles and palaces in the Odenwald - A guide to historical sights . Druckhaus Diesbach, Weinheim 2004, ISBN 3-936468-24-9 , p. 81
- Rolf Müller (Ed.): Palaces, castles, old walls. Published by the Hessendienst der Staatskanzlei, Wiesbaden 1990, ISBN 3-89214-017-0 , p. 389.
Web links
- Zwingenberg Castle, Bergstrasse district. Historical local lexicon for Hesse (as of May 26, 2010). In: Landesgeschichtliches Informationssystem Hessen (LAGIS). Hessian State Office for Historical Cultural Studies (HLGL), accessed on October 7, 2013 .
- State Office for Monument Preservation Hessen (Ed.): Schlösschen, Rathaus, Untergasse 16 In: DenkXweb, online edition of cultural monuments in Hessen
Individual evidence
- ↑ The reichsständische meeting in Worms from April 1535 is not strictly than Reichstag viewed. See Helmut Neuhaus: Schriften zur Verfassungsgeschichte , Vol. 33: Forms of Representation in the 16th Century - Reichstag - Reichskreistag - Reichsdeputationstag, Berlin 1982, ISBN 3 428 05076 2 , p. 108
- ↑ A portrait of him is available in the Herzog August Library in Wolfenbüttel ( HAB A 14231 online in the Wolfenbüttel digital library).
- ↑ Erbach-Schönberg, Gustav Emil Graf zu. Hessian biography (as of March 4, 2013). In: Landesgeschichtliches Informationssystem Hessen (LAGIS). Hessian State Office for Historical Cultural Studies (HLGL), accessed on October 8, 2013 .
- ^ Genealogical data at GeneAll.net
- ↑ Walther Möller: History of the city of Zwingenberg an der Bergstrasse: based on authentic sources , Zwingenberg, 1910, pp. 134-139
- ↑ The building description is largely based on: State Office for Monument Preservation Hessen (Ed.): Schlösschen, Rathaus, Untergasse 16 In: DenkXweb, online edition of cultural monuments in Hessen .
- ↑ Wolfgang Einsingbach: The art monuments of the state of Hesse. Bergstrasse district
- ^ Walter H. Dammann: The art monuments of the district of Bensheim , series The art monuments in the Grand Duchy of Hesse











