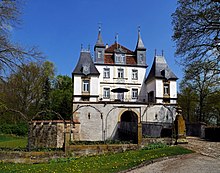Eltershofen Castle
The Castle Eltershofen in Schwäbisch Hall district Eltershofen is a historical secular building , which was originally owned by the local nobility. From the 16th century onwards, several middle-class families from Hall owned the castle. Today the castle is privately owned.
history
Already in 1298 a castle was mentioned in Eltershofen, which belonged to the noble family Eltershofen, also called Philips-Eberhard. When the noble family died out in 1516, the castle was sold by the heirs of Caspar Eberhard, the last member of the Lords of Eltershofen, to the resident of Hall, Rudolph Nagel , for 522 guilders . His family could now call themselves "Nagel von Eltershofen". Already in 1535 the castle was sold by his son Rudolf Nagel von Eltershofen to Eitel Senft von Suhlburg, whose heirs in turn sold the castle to Melchior Senft von Suhlburg just one year later. In 1540, the imperial city of Hall acquired Eltershofen including the castle, the castle and the associated courtyard and garden were sold on a few years later and had several owners. In the 17th century it was rebuilt as a pleasure palace by the patricians from Schwäbisch Hall. The owners changed relatively frequently in the 18th century too: The castle was sold to Hall's mayor, Sanwald, who sold it to the Bonhöffer family. The alliance coat of arms walled in next to the portal remind of this : Engelhard-Seiferheld (1719) and Engelhard-Bonhöffer (1744). In the 19th century the castle was expanded to an unknown extent. The castle has been owned by the Counts of Westerholt since 1896.
architecture
The castle was built as a moated castle. The castle courtyard rises in the moat ring, which is framed by parapet walls. The castle courtyard forms a square terrace, which is surrounded by bastion-like tinned balconies at the corners. On top of this is the castle with a porch that protrudes to the narrow front side of the terrace. The porch contains the gate hall in the middle . You enter this from the bridge. To the right and left of the gate hall are two rooms with loopholes . A platform with two pavilions rises above it . The main building has two upper floors, a French hipped roof and four roof turrets at the corners.
literature
- Alois Schneider: The castles in the Schwäbisch Hall district - an inventory (= research and reports on the archeology of the Middle Ages in Baden-Württemberg. Volume 18). Konrad Theiss Verlag, Stuttgart 1995, ISBN 3-8062-1228-7 , pp. 217-220.
- Eugen Gradmann : Eltershofen . In: The art and antiquity monuments of the city and the Oberamt Schwäbisch-Hall . Paul Neff Verlag, Esslingen a. N. 1907, OCLC 31518382 , pp. 94-95 ( archive.org ).
Individual evidence
- ↑ Eltershofen on LEO-BW . Accessed July 4, 2014.
- ^ Description of the Oberamt Hall. Published by the Royal Statistical-Topographical Bureau, Cotta, Stuttgart and Tübingen, 1847, p. 190.
- ^ Description of the Oberamt Hall. Royal Statistical-Topographical Bureau, p. 191.
- ↑ Dagmar Zimdars [edit.]: Georg Dehio: Handbook of German Art Monuments. Baden-Württemberg I. Deutscher Kunstverlag, Berlin and Munich, 1993, ISBN 3-422-03024-7 , p. 189.
- ^ Roland Biser [ed.]: The Schwäbisch Hall district. Theiss, Stuttgart and Aalen, 1987, ISBN 3-8062-0472-1 , p. 210.
Coordinates: 49 ° 8 ′ 31.9 ″ N , 9 ° 45 ′ 52.6 ″ E



