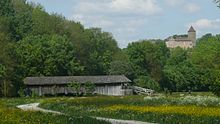Hornberg Castle (Hornberg an der Jagst)
| Hornberg Castle | ||
|---|---|---|
|
Hornberg Castle - view from the south, over the Jagst |
||
| Alternative name (s): | Hornburg, Hornberg Castle | |
| Creation time : | 1216 | |
| Castle type : | Höhenburg, spur location | |
| Conservation status: | Receive | |
| Standing position : | Ministerialenburg | |
| Construction: | Humpback block masonry | |
| Place: | Kirchberg an der Jagst- Hornberg | |
| Geographical location | 49 ° 12 '27.2 " N , 9 ° 59' 33.9" E | |
| Height: | 390.3 m above sea level NN | |
|
|
||
The Hornberg Castle , originally called Hornburg or as Burg Hornberg called, is a Stauffer period hilltop castle site in the region Hohenlohe and was as shield wall castle built. After their partial destruction in the Peasants' War , the main buildings of the core castle were rebuilt in the style of pre-baroque castles. The facility is located on a mountain ledge to the north above the Jagst , which flows southwest here , on the outskirts of the village of Hornberg. The formerly independent municipality of Hornberg is now part of the town of Kirchberg an der Jagst , which is located on the opposite bank of the Jagst, in the Schwäbisch Hall district in Baden-Württemberg .
Geographical location
The Spornburg was built on a 390.3 m above sea level. NN high mountain spur, which is formed by the very steep north bank of the river, created as a bulging slope of the Jagst, and the valley of the Steinbach, which is heading towards the Jagst and is cut like a gorge into the Hohenlohe plain . As a result, this mountain nose offers a strategically ideal location for a hilltop castle .
history
In 1216 the nobles von Sulz built Hornberg Castle as a satellite castle of their ancestral castle, Sulz Castle . This stood on the opposite side of the Steinbach blade , on a hill above the Jagstfurt. It was destroyed in the Peasants' War in 1525. Today only a castle stable is left of her .
Hornberg Castle was built to provide additional security for the road connecting the imperial cities of Hall and Rothenburg through the Steinbachklinge . Shortly afterwards, the von Sulz family built Kirchberg Castle on the other bank of the Jagst above the ford , from which the castle and the town of Kirchberg arose. This served, together with Sulz Castle, to secure the Jagstübergang, which consisted of only one ford and through which the then very important trunk road ran. All three castles were Staufer imperial castles .
In the years after the castle was rebuilt, the village of Hornberg emerged, which took on the function of an outer bailey for the castle complex that was built solely as a core.
The Burgmannen on Hornberg were close relatives of Sulz and called themselves the lords of Hornberg. In the 13th century they were Reich ministers of the Rothenburg state . After that the castle was in the possession of several owners, so it was a Ganerbeburg . In 1339 Albrecht von Hohenlohe-Uffenheim acquired the castle and its lordship. Since 1354 the Lords of Crailsheim were named as co-owners of the castle. In 1360 the fortifications were built to secure the castle. In 1373 Gerlach von Hohenlohe received the privilege from the emperor to build a town in Hornberg and to hold a weekly market. However, these rights were never redeemed for financial reasons. In 1406 the Hohenlohe Hornberg pledged to the Bishop of Würzburg. The von Crailsheim family has been the sole owner of the facility since 1504 and remains so to this day. In 1525 the castle was partially destroyed in the Peasants' War. In the following decades it was rebuilt and converted into a renaissance castle. In 1588 the Zwinger was rebuilt and farm buildings were built. The west wing was rebuilt in 1599. In 1647 the outer courtyard was transformed into a spacious palace garden.
In 1944/45 the system suffered considerable damage in the roof area due to the Second World War , which, however, could be repaired quickly by the owners after the war.
description
The castle Schloss Hornberg is on a steep three sides promontory. On the east side, the complex is separated from the mountain and the village by a wide neck ditch . A stone bridge on the south side of the mountain nose, directly on the steep bank of the Jagst, forms the entrance to the castle. Approximately in the middle of the neck ditch is that obtained from hump blocks built dungeon , which significantly characterizes the appearance of the whole castle. The rest of the shield wall rises behind the keep. The facility can be reached through a gate let into it. As a continuation of the eastern wall of the keep, the eastern outer wall of the residential building rises from the neck ditch. The entire complex is enclosed by a largely preserved circular wall . On the south side, the main castle is closed off by a high courtyard wall. On the north side of the property there is a large residential building, which is from the original Palas has emerged. In the west, the main castle is closed off by a transverse building built in the Renaissance style. Both buildings are connected by a generously sized, baroque stair tower with a portal in the inner courtyard. There is a farm building on the ring wall at the mountain spur. In between, within the curtain wall, there is the outer castle courtyard and the Zwinger .
literature
- Alois Schneider: The castles in the Schwäbisch Hall district - an inventory . Konrad Theiss Verlag, Stuttgart 1995, ISBN 3-8062-1228-7 , pp. 131-134.




