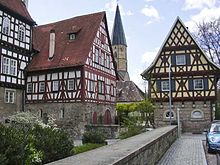Old Castle (Gaildorf)
The old castle in Gaildorf in the Schwäbisch Hall district in Baden-Württemberg is an imposing four-wing half - timbered building on a stone ground floor on the bank of the Kocher . It was built between 1479 and 1482, and in the 16th and 17th centuries it was considerably expanded and converted into a picturesque Renaissance complex.
history
Schenk Albrecht von Limpurg-Gaildorf-Schmiedelfeld, from the line created in 1441 by the division of the house of the Schenken von Limpurg , had a castle in Gaildorf instead of a previous one and in 1399 for the first time as a "Veste" documented, but probably Build a moated castle from the Hohenstaufen era . The foundation walls of the old moated castle can still be seen in the large cellar vaults. The castle was initially the seat of the Knights of Geilndorff, to whom the town of Gaildorf, first mentioned in 1255, owes its name. The Geilndorfer were Ministeriale (service men) of the Limpurg taverns, whose ancestral castle Limpurg stood near the neighboring imperial city of Schwäbisch Hall . After the Geilndorfer died out, the taverns used the old castle as a hunting lodge.
The four-wing construction of the castle was completed in 1482. A stone plaque installed above the main entrance reminds of this:
- “ We albrecht, lords of limpurg of the roman empire erbschenck and semper frey started and did this baw uf sant michels day after the birth of cristus four hundred and in the LXXXII jar. "
Albrecht and his wife Elisabeth von Oettingen resided in Gaildorf Castle from then on. They were followed by seven more generations of Limpurg-Gaildorf pubs until the line with Wilhelm Heinrich (1652–1690) in the male line died out. The Gaildorfer rule and with it the castle came to the relatives from the Obersontheimer line, which died out in 1713 with Schenk Vollrath von Limpurg-Speckfeld (1655-1713) also in the male line entitled to inheritance. The last three taverns had left a total of ten heir daughters, whose descendants further split up the already small rule. Their regents, who also shared ownership of the old castle, no longer lived in Gaildorf until the early years of the 19th century.
One of the daughters of the present Wilhelm Heinrich and his wife Elisabeth Dorothea, Juliane Dorothea von Limpurg-Gaildorf (she later inherited a large part of the estate and the castle), married Count Johann Wilhelm von Wurmbrand from the castle in 1700 in the great hall of the castle Styria ; the hall is named after him today.
From 1817, the new lord of the Solms-Assenheim shares in the Limpurg-Gaildorf estate, Georg Friedrich Karl von Waldeck-Bergheim (1785–1826), resided in Gaildorf Castle . He called his rule now Waldeck-Limpurg and himself Count of Waldeck-Pyrmont and Limpurg-Gaildorf . After his death he was followed by his widow Amalie Charlotte Auguste (1785-1852) , who had meanwhile been raised to Countess von Waldeck-Limpurg . Her husband's nephew, Richard Kasimir Alexander von Waldeck-Bergheim (1835–1905), and finally his sister Mechthild Karoline Emma (1826–1899) from 1868 followed her as the owner of the Waldeck-Limpurg estate and the castle in Gaildorf. Through their marriage in 1846 to Count Karl Anton Ferdinand von Bentinck, the castle came into the possession of the Bentinck family .
Building description
The complex with its corner towers was expanded into a respectable Renaissance complex in the 16th and 17th centuries, with remarkable stucco ceilings inside. The oak coffered ceiling from the Renaissance in the great hall was built under an older, partially preserved stucco ceiling; it is self-supporting and represents an extraordinary static achievement. Four wings of different heights enclose an irregular inner courtyard. Galleries and lavish painting around the windows and doors adorn the courtyard.
Todays use
The castle survived the Second World War without major damage. In the post-war years it initially housed refugees and bombed-out families from Gaildorf and the surrounding area. In the mid-1950s, a textile company was housed in the Wurmbrandsaal. Renovations began in the early 1970s; they continue to this day. Improper measures on the framework in the 1930s had resulted in considerable consequential damage. In the winter of 2002, a whole compartment on the western gate tower came loose and fell into the moat. Investigations showed that half of all half-timbered walls were loose, the fillings had lowered and tilted outwards. The visible framework was so weakened by cosmetic measures that it had almost completely lost its load-bearing function.
Today, artists (town painters) reside in the well-repaired building every year. The castle also houses the Theresientaler Heimatstuben, the city museum operated by the historical association with an additional permanent exhibition on criminal justice in the County of Limpurg and various club rooms. Chamber music evenings are organized in the Wurmbrandsaal.
The Old Castle was named Monument of the Month for January 2006 by the Baden-Württemberg Monument Foundation.
gallery
literature
- Alois Schneider: The castles in the Schwäbisch Hall district - an inventory . Konrad Theiss Verlag, Stuttgart 1995, ISBN 3-8062-1228-7 , pp. 103-105.
Web links
- The Old Castle, on the website of the city of Gaildorf ( Memento from May 26, 2013 in the Internet Archive )
- On the history of the Old Castle, at Galerie im Alten Schloss ( Memento from February 10, 2009 in the Internet Archive )
- Funding report 2005 ( Memento from October 10, 2007 in the Internet Archive ) (PDF) of the Monument Foundation Baden-Württemberg (441 kB)
Individual evidence
- ↑ The Limpurg-Speckfeld line continued to reside at Limpurg Castle until 1541, but then had to sell it to the city of Schwäbisch Hall due to financial difficulties and moved to Obersontheim Castle .
Coordinates: 49 ° 0 ′ 3 ″ N , 9 ° 46 ′ 13 ″ E











