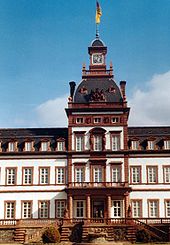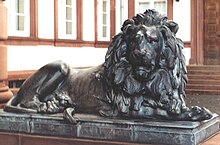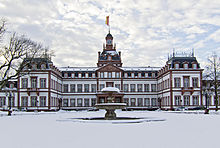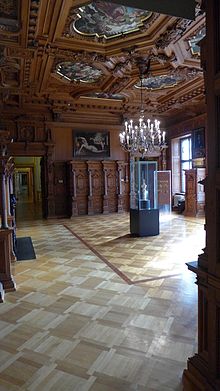Philippsruhe Castle
Philippsruhe Castle was built around 1700 to 1725 for Count Philipp Reinhard near Kesselstadt as a baroque castle in the west of the city of Hanau .
Its current appearance goes back as far as possible to renovations from the Wilhelminian era: Landgrave Friedrich Wilhelm von Hessen-Rumpenheim lived only four years (from 1880 to his death in 1884) at the castle, which is little in view of the previous five years of renovation; the rooms of the "Bel Etage", which are now occupied by the Historical Museum , reflect his taste in the style of the Renaissance despite the furniture that has largely been lost .
The lock
prehistory
In 1594, Count Philipp Ludwig II bought a piece of land in the area of today's castle in order to build a country house there. However, this Renaissance castle was destroyed during the Thirty Years War .
construction


At the end of the 17th century, Count Philipp Reinhard decided to build a new baroque palace with a garden.
Construction of the main building began in 1701. The palace complex is based on the French Clagny Palace , which was designed by Hardouin-Mansard . The plans for the Hanau Castle were drawn up by the architect Julius Ludwig Rothweil , who also supervised the first construction phases. Barely a year after the start of construction, however, Count Philipp Reinhard had it replaced by a French colleague, Jacques Girard . The palace consisted of a dominant central building as well as two-storey residential wings and single-storey wing structures grouped around a courtyard. The corner pavilions were built in 1702, the Marstall and the Remise in 1706.
The last Hanauer Count, Johann Reinhard III. , had the baroque complex by “Mr. Cardinal's engineer Mons. Bonde ”from 1720 on with an orangery at the north-western end of the palace park , whose original flat roof had to be fundamentally rebuilt in 1736 by Christian Ludwig Hermann and replaced by a mansard roof due to the ingress of rainwater .
Second residence of the House of Hesse
classicism
After the death of the last Count of Hanau, Philippsruhe Palace became the property of the Landgraves and later Electors of Hesse-Kassel on the basis of inheritance contracts in 1736 , who expanded and rebuilt the complex. The defining builder was Elector Wilhelm II. The tea house was built around 1830 in the south-western corner of the palace garden. Wilhelm II had the interior of the palace rooms redesigned in a classical style, in line with the taste of the time ; This furniture is not preserved. The ground floor is used today for documentation from the museum on the history of Hanau and Hanau art of the 20th century.
The only room preserved from the classicist construction phase is the ballroom (so-called white hall ) with eight Corinthian columns and white stucco in an antique style ( acanthus and egg stick ). The palace restaurant is now located in the White Hall. It can be rented for events. The hall was completely renovated in 2016/2017.
Founding period

Since the last elector, Friedrich Wilhelm, had no legitimate descendants, the inheritance fell to the Hessen-Rumpenheim sidelines . Titular Landgrave Friedrich Wilhelm von Hessen-Rumpenheim decided at the age of 55 to leave the headquarters at Schloss Rumpenheim with his family and to have Philippsruhe expanded as a retirement home. Between 1875 and 1880, those major renovations and extensions were carried out on the central tract on his behalf, which largely gave the palace its current appearance:
building
The central wing was extended to the front by three window axes and received today's main staircase and the column portico in front of it. At the same time, with the help of the Danish architect Ferdinand Meldahl and his Frankfurt colleague Richard Dielmann as well as the Hanau carpenter Jean Körner, some rooms of the palace were redesigned with stucco ceilings and artistic wood inlay as wall paneling. Landgrave Friedrich Wilhelm had several richly decorated majolica ovens in the style of French classic made in Magdeburg and Dresden; its predecessors did not need any heating, as the castle was never permanently inhabited, but only served as a summer residence.
The landgrave had the wrought-iron gilded entrance gate in the style of French classic designed in Paris in 1879.
Interior design
On the Bel Étage - partially restored after the fire in 1984 - the historicist interior design of the representative rooms from the time of Landgrave Friedrich Wilhelm and his wife, Maria Anna Friederike von Prussia , with its wooden inlays and stucco work has been preserved. The furniture and fixtures, apart from a few majolica tiled stoves and two Venetian chandeliers, are no longer available and are now partly in Schloss Fasanerie near Fulda . The rooms in detail:
- aligned to the courtyard
- Spiegelzimmer (today: museum café) and
- Dining room (today: faience exhibition of the Hanau Historical Museum );
- facing back to the park:
- Festsaal ( Red Hall ) with a ceiling fresco by Wilhelm Keuffel ; Landgrave Friedrich II (Hessen-Kassel) , progenitor of the electoral line Hessen-Kassel and the landgrave line Hessen-Rumpenheim , is present through a painting by Johann Heinrich Tischbein the Elder , called Kasseler Tischbein , which shows the landgrave in full regalia. A small part of the original furnishings by Friedrich Wilhelm and Anna has been preserved (a Murano glass chandelier from the 19th century and two mirrors from the same period);
- Maria Anna's former winter garden (today: picture gallery, including Tischbein);
- Maria Anna's Salon, Antichambre and Baudoir (today: Gallery of Dutch Paintings);
- Music room and library (salon) by Friedrich Wilhelm, a school example of the neo-renaissance style ;
- Landgrave's study.
On the ground floor the “Heron Hall” with heron stucco decorations. Two children of the landgrave couple married here in 1884 and 1893. Today the hall is used by the Hanau registry office as a wedding room.
After 1884, the heirs of the Hessen-Rumpenheim family lived in the castle until 1918. It was then abandoned by the landgrave's family, but initially remained completely furnished.
Use in the 20th and 21st centuries
Since the incorporation of Kesselstadt into Hanau in 1907, the castle has been in the district of Hanau. The city took it over into their care in 1919/20 and put it up for sale on behalf of the heirs; however, no buyer was found.
In 1943, the furniture was largely relocated to Schloss Fasanerie (formerly also called Schloss Adolphseck) near Fulda in order to protect it from bomb hits; In retrospect, this measure turned out to be wrong, as Philippsruhe remained unscathed while attacks on Fulda affected the relocated inventory.
Since the end of the Second World War , the castle, which the city of Hanau acquired in 1950, served as commercial and residential space and finally as the town hall , as the entire city center, including the historic town hall on the market square, was completely destroyed by the heavy air raid on March 19, 1945 . In 1964 the city administration was able to move into the rebuilt town hall in the city center, and in 1967 the first halls of the Hanau Historical Museum opened in Philippsruhe .
In a fire on August 7, 1984, the castle's roof area was badly damaged and the dome was destroyed. After heated discussions, the decision was made to renew the historicist dome and not to restore the castle back to its "original" baroque state. With the help of historical photographs, the damaged interior architecture from the time of Landgrave Friedrich Wilhelm von Hessen-Rumpenheim was restored to the original in the Bel Etage . However, some of the museum's works of art have been irretrievably lost.
The orangery in the northwest garden was opened after the Second World War a. a. used by a body shop. It was not until the second Hessian State Garden Show in 2002 that the dilapidated building was renovated and extensions torn down, wall openings that had arisen due to commercial use were closed and the changes to the central portal from the second half of the 19th century were dismantled. Today the orangery and tea house are used as part of events such as B. the Brothers Grimm Fairy Tale Festival and the Philippsruher Palace Concerts used.
In addition to the Hanau Historical Museum, the castle also houses a separate paper theater museum in some rooms and, since April 2019, the GrimmsMärchenReich .
Park
The baroque garden
Court gardener Marx Doßmann , commissioned by the last count, Johann Reinhard von Hanau-Lichtenberg, began to lay out the baroque garden in 1696 before the construction of the palace began. Later a gardener named Schneider was responsible for the plant. In the summer of 1721 he exchanged his position with Johann David Fülck , the court gardener of Rudolf Franz Erwein von Schönborn , because Fülck and Schönborn had gotten into an argument.
The garden stretched along the Main in an east-west direction. The castle was an eye-catcher for the main axis of the garden. In the garden itself the main axis ended in a larger square with a fountain in the middle. To the left and right of this axis were richly ornamented flower beds that were framed by box hedges . The northern and southern boundaries of the garden were linden avenues , the outer box-shaped and the inner barrel-shaped. As a western boundary, two oak hedges were planted, which were cut in a box shape. To the west, behind these oak hedges, was the so-called grove , originally planted with cherry trees. A tree and vegetable garden stretched to the west, and the orangery was followed by the so-called melon garden, an area surrounded by high stone walls, where warmth-loving vegetables and fruit could be grown to supply the court.
The English landscape park

Between 1840 and 1880, the Electors of Hessen-Kassel and Landgraves of Hessen-Rumpenheim had the baroque garden redesigned into an English landscape garden by the Swedish horticultural master Jens Person Lindahl (who later designed the Ringpark in Würzburg ) . Nevertheless, some baroque garden elements, such as the linden avenues, the oak hedges and the flower beds on the palace terraces, have been preserved. Although the area could be expanded slightly, the Hanauer Park with its small size of 8.6 hectares and the resulting small-scale modeling differs from other English landscape gardens of the time.
Since the middle of the 20th century, the park began to suffer due to insufficient maintenance and the Hanau town festival that takes place on the park's meadows every summer . The dead lime trees and other valuable trees were no longer replaced, the lawns were so heavily compacted by the pollution that they could no longer be repaired without great effort and in places only the ground was visible. The pond dried up and was used as a roller skating rink. Therefore, the citizens' festival was ultimately moved to the Mainwiesen.
As part of three city sculptor competitions in 1986, 1988 and 1990, a number of sculptures by internationally renowned artists were set up in the park around the palace, for example the large circle division with ball by Alf Lechner (1988).
State garden show and renovation
The listed park was renovated for the 2nd Hessian Horticultural Show in 2002 according to Lindahl's plans. The trees on the two linden alleys on the side of the mains and along the orangery were completely renewed, and the oak hedges in the north-south direction in the west of the park were newly laid out. The pond, surrounded by artificially stacked basalt formations and a small forest, in the center of the park, which is delimited in the east by the garden facade of the palace and the rest of the tree avenues, has been restored. Its fountain forms the visual center of the park with its historical trees (linden, ash, maple, chestnut, copper beech). In the course of the renovation, the old individual trees and groups of trees were cleared of undergrowth and the line of sight through the park to the garden facade of the palace was restored.
Changes also took place in the area of the lower lying former tree and vegetable garden adjacent to the west. The baroque "Golden Staircase", which was moved there in the 19th century, was renovated together with the fountain that had meanwhile dried up. In the garden itself, an approximately 2.5 meter high semicircular wall was raised in front of this fountain . This “ amphitheater ” created in this way now serves as a venue for the Brothers Grimm Fairy Tale Festival and the Hanau Cultural Summer.
literature
- Katharina Bechler: Notes on the room decoration of Philippsruhe Palace from the modernization phase 1875–1880 . In: Landgräfin Anna von Hessen 1836–1918. Stations in the life of a Hessian princess. Exhibition catalog. Museum Schloss Fasanerie June 16 - October 14, 2018 . Imhof, Petersberg 2018. ISBN 978-3-7319-0750-3 and ISBN 978-3-9816021-5-9 , pp. 198-219.
- Klaus Hoffmann: The palace and park complexes of Philippsruhe in the 19th century. Hanauer history sheets. 32, 1994.
- Klaus Hoffmann: Philippsruhe Castle. From the baroque palace to the historical museum. CoCon, Hanau 2001.
- Anton Merk: Philippsruhe Castle. Hanau 1979 (leaflet)
- Richard Schaffer-Hartmann: Philippsruhe Castle. In: City time . History magazine on the occasion of the 150 years of revolution and gymnastics movement Hanau 1848–1998. 1998, pp. 242-247.
- Dagmar Söder and Christine Kenner: The rediscovered garden hall . In: Monument Preservation and Cultural History 1/2016, p. 16f.
- Ernst Julius Zimmermann : Hanau city and country. 3. Edition. Hanau 1919, ND 1978.
Web links
- Philippsruhe Castle at hanau.de
- State Office for the Preservation of Monuments Hesse (ed.): Material entirety of Philippsruhe Palace with palace gardens, orangery, belvedere, enclosure, golden stairs and fountain In: DenkXweb, online edition of cultural monuments in Hessen
- zuzuku - Sculptures in public spaces Sculptures in the Park Schloss Philippsruhe
- Panorama view of the east garden with entrance gate towards Hanau city center
- Aerial video of Philippsruhe Castle, created by the Hessischer Rundfunk
Individual evidence
- ^ Gerhard Bott : Palaces and public buildings in the county of Hanau-Lichtenberg in the 17th and 18th centuries. In: Hanauer Geschichtsverein 1844 : New Magazine for Hanau History 2015, p. 35ff. (here especially pp. 58-60).
- ↑ Dagmar Söder: The White Hall in Philippsruhe Castle . In: Monument Preservation and Cultural History 1-2018, p. 18f.
- ↑ Ute Hasekamp: Afterword . In: Johann David Fülck: New garden pleasure or complete ornament so when creating new pleasure and flower as well as kitchen and tree gardens most necessary and useful . ND Wernersche Verlagsgesellschaft Worms 1994. ISBN 3-88462-111-4 . Original: Augsburg 1720, p. III.
- ↑ Philippsruhe Castle Sculpture Park, Hanau (World-of-Form)
Coordinates: 50 ° 7 ′ 39 ″ N , 8 ° 53 ′ 33 ″ E







