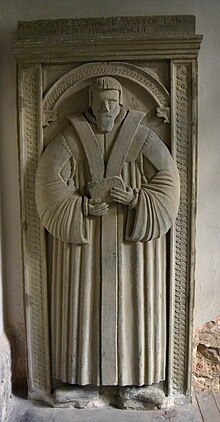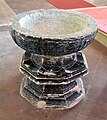St. Marien (Altlandsberg)
The parish church of St. Marien is the Protestant church of Altlandsberg in the state of Brandenburg , district of Märkisch-Oderland .
Location and history
Brandenburg field stone churches are often located on the village green or on the market square. This sacred building is not on the town's market square , but a few meters further north: it is believed that the first Slavs settled there. Dendrochronological examinations of an oak wood frame in the choir showed that the present church was built around 1250 with the expansion of Altlandsburg. It probably replaced a previous building made of wood, which was built by Christianized Slavs or Wettin margraves . In 1375 the church patronage was at the Premonstratensian monastery in Gramzow , the oldest documented place in the Uckermark . The building was almost completely destroyed in the city fire in 1432 and only rebuilt around 1500. The parish added a tower to the building . During this time, the flat beamed ceilings in the choir, the central and side aisles were probably exchanged for a vault . As a result of the renovation, the upper storey with the eight existing windows was no longer there. In conjunction with three approx. 40 cm wide windows on the choir, they provided sufficient light in the central nave. These windows were enlarged after the installation of the vault, so that more light could enter the church. In 1459 the congregation came to the provost office of Berlin. From the year 1540 it is handed down that the von Krummensee had four parish hooves in their possession and only gave the pastor a third of the income. A year later the patronage changed from the Premonstratensian monastery to that of Krummensee. The pulpit that still exists today dates from around 1600 . At the beginning of the 16th century, the tower was rebuilt. This can be seen from the barely hewn stones above the tower shoulder. In 1620 the church patron Joachim von Krummensee donated an organ. At this time, a gallery for the weavers , the journeymen and the students must have been installed. Another gallery for the patronage was built on the west wall of the central nave. In 1718 the tower was rebuilt, using not only field stones but also bricks and limestone edges. This area stands out from the rest of the tower as a lightly plastered part. He also received a baroque tower dome , which was replaced by a pyramid helmet in 1772 . In 1725 the sacristy and a library were added. This is now used as a winter church, the Emmaus Chapel . In 1799, the pharmacist and mayor Zander donated a large amount of money with which the church could purchase a new organ. It was replaced by a Sauer organ in 1894 . In the years 1845/1846 and 1892/1893 the windows in the aisle were exchanged. During this renovation work, the church stalls were also replaced : all galleries were removed. Günter Johl renewed the altar window in 1958. From 1958 to 1960 the Sauer organ was repaired; it was given its current appearance. At the same time, the interior was painted with a new lime plaster. Further renovation work was carried out in 1980 with new glazing of the windows. Three years later the tower was given a copper roof .
In the 20th century, extensive renovation work was carried out under the direction of the architect Manfred Thon and the restorer Tom Zimmermann . Work began in 2001 with a repair of the organ. The tower followed in 2004: it initially received a new roof structure. Then Thon and Zimmermann renovated the stone facade and then had the tower shoulders re-covered with hand- painted plain tiles . During the renovation work, medieval plastering findings were discovered on the south facade of the choir. Like the joint stock on the facade of the nave, they were preserved. A false ceiling was installed on the first floor of the tower in order to use the newly created space for exhibitions and events. In cooperation with NABU , they took part in their church tower living space project and opened several niches above the tower clock. Since then, they have been used by kestrels as an entry point and nesting opportunity in the tower. The renovation work on the tower was completed in 2005. From 2008 to 2009 the congregation renovated the nave. It received a completely new roof structure in which a steel structure was placed on the existing wooden beams from the 15th century. 720,000 euros were earmarked for the work, some of which consisted of donations. The topping-out ceremony was celebrated on August 7, 2008 . In the side aisles, the parish renewed the ceilings, which were infected with dry rot. In 2009, the plaster was preserved on the upper storey, which showed clear cracking.
architecture
The three-aisled pillar basilica has a single-nave, just completed rectangular choir with three ribbed vaults. In earlier times it must have been covered with a wooden conical barrel. The Gothic central nave has four, much more representative, star rib vaults. The side aisles have four ribbed vaults. Matthias Friske gives the tower length eight meters and the width 20.2 meters. The nave is numbered 20 meters in length, the central nave and the choir eleven meters. The choir is 16 meters long. Evenly hewn field stones were used up to the eaves height of the nave . The transverse rectangular church tower, which is slightly upstream to the west, is relatively massive compared to the nave. Are located in the upper, square slightly tapered half to three sides two ogival sound arcades , which in a further, with limestone been executed tracery windows are framed.
One of the two bells with a diameter of 102 cm was cast around 1300. It bears no inscription, but is only decorated with two double lines on the bell neck. Another was cast in 1640, while a third bell is missing. Here in the bell cage there is only the suspension. On the south and north sides there is also an ogival window with a gate below. On the north aisle there is a walled-up portal, which indicates an earlier function as a medieval castle chapel. The remains of the sacristy and three walled, late Gothic windows can be seen on the north facade of the choir. Another entrance, also walled up, served as an outside gate. In addition, some bricked-up windows can be seen on the facade, for example the two east windows on the side. Others have been replaced by a larger opening with brick walls. On the south aisle, below the second upper aisle window, the former roof covering can be seen in the form of a monk and a nun .
Furnishing

According to Friske, there were a total of five altars in the church in 1540 , although it is unclear whether they had an altarpiece . This is also indicated by the age of the altar block, which can be dated to the middle of the 13th century. Due to the position of the east window above the altar, it is conceivable that it was supposed to replace a retable. The baptismal font , painted with black oil, dates from the 15th century and is made of Rüdersdorfer limestone . Its height is 83.5 cm with a diameter of the cup of 82.5 cm. An anchorage is missing, so that no information can be given about whether it had a different location within the church over the centuries. The pulpit was built in the 16th century. The evangelists attached there were carved in 2003 based on the original templates. In the church there is also the tombstone of Nikolaus Leutinger (1554–1612), the author of a 30-volume Brandenburg history of the Reformation century, as well as the tombstone of the pharmacist and mayor Zander . There are also three chalices , the oldest of which dates from 1452 and is decorated with the Theotokos , Barbara of Nicomedia , Catherine of Alexandria , John , Margaret of Antioch and St. Dorothea . This includes a paten with a diameter of 14 cm. The second and third chalices were from the 16th century; one of them probably bears the initials of its donors. The Sauer organ has 21 stops with two manuals . The neo-Gothic prospect was destroyed in the Second World War and replaced by a simple one in the 1950s. Below the choir there are two inaccessible graves. In the larger vault, walled up in 1730, there are 13 coffins, including that of the Brandenburg - Prussian Privy Council and diplomat Otto Graf von Schwerin . Joachim von Krummensee and a wife von Kleist are said to have been buried in the smaller one . In the choir, at the height of the gallery, there were pictures from the books of Moses , which were divided into 14 fields. Their existence can still be attested into the 19th century; they are no longer there in the 21st century.
View from the church tower towards Berlin
literature
- Matthias Friske : The medieval churches on the Barnim. History - architecture - equipment . Series: Churches in rural areas , Vol. 1, Lukas Verlag, Berlin 2001, ISBN 3-931836-67-3 .
Web links
- Entry in the monument database of the State of Brandenburg
- [1] Website of the Evangelical Church Congregation Altlandsberg, accessed on June 21, 2014
- Romanesque routes in Berlin and Brandenburg - St. Marien Altlandsberg Church
Individual evidence
- ↑ Building history on the website of the Evangelical Church Congregation ( memento of the original from May 17, 2014 in the Internet Archive ) Info: The archive link was automatically inserted and not yet checked. Please check the original and archive link according to the instructions and then remove this notice. , accessed June 21, 2014.
- ↑ Stadtkirche Altlandsberg - Conservation of medieval plastering findings , website by Tom Zimmermann, (PDF), accessed on June 21, 2014.
- ↑ Thomas Berger: God's blessing for construction work . In: Märkische Oderzeitung , April 30, 2008.
- ↑ Gabriele Rataj: Beam godfather for a ship . In: Märkische Oderzeitung , March 20, 2008.
- ↑ Restoration examples : St. Marien parish church in Altlandsberg , Baufachinformation.de website, accessed on June 21, 2014.
- ^ Altlandsberg , flyer of the Heimatverein Altlandsberg e. V., May 2, 2007, (PDF), accessed June 21, 2014.
- ↑ St. Marien parish church in Altlandsberg , website of the Society for Research and Promotion of the Märkische Eiszeitstraße (MES), accessed on June 21, 2014.
- ↑ Anett Zimmermann: Hope for the third construction phase . In: Märkische Oderzeitung , November 8, 2008.
- ↑ Organ ( Memento of the original dated February 11, 2014 in the Internet Archive ) Info: The archive link was inserted automatically and not yet checked. Please check the original and archive link according to the instructions and then remove this notice. , Website of the Evangelical Church Altlandsberg, accessed on June 21, 2014.
- ↑ Die Stadtkirche , website of the Heimatverein Altlandsberg, accessed on June 21, 2014.
Coordinates: 52 ° 34 ′ 0.1 ″ N , 13 ° 43 ′ 39.1 ″ E





