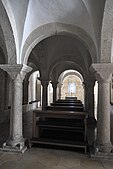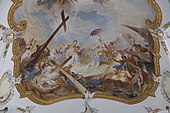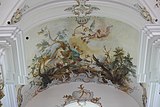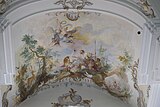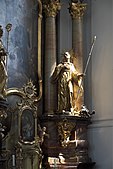Holy Cross (Bergen)
The Catholic parish and pilgrimage church Heilig Kreuz in Bergen , a district of Neuburg an der Donau in the Upper Bavarian district of Neuburg-Schrobenhausen , was built in the 11th century as the monastery church of the Bergen Benedictine monastery . The patronage refers to a cross relic venerated in the church , to which a pilgrimage took place in the Middle Ages . In the middle of the 18th century the church was rebuilt and refurbished in the Rococo style. The church, in which significant parts of the Romanesque church building are still preserved, is one of the protected architectural monuments in Bavaria.
history
Nothing is known about the first church building consecrated to Maria and the Evangelist Johannes in 976 by Wiltrud von Bergen , widow of Duke Berthold of Bavaria. The construction of a later church, consecrated in 1095 by the Bishop of Eichstätt , is associated with the veneration of a cross relic, which is said to have come from the Holy Land to Bergen under unexplained circumstances and which triggered a pilgrimage that began around the year 1000 .
Around 1152 a fire destroyed part of the monastery building and the church, which was rebuilt as a three-aisled hall around 1190, including the remaining parts of the building , and consecrated under Bishop Otto von Eichstätt . The south portal, the tower and some remains of the wall have been preserved from this building.
The patronage of the Holy Cross is documented for the first time in 1291, replacing the original patronage of Mary and John.
In 1552 the monastery was dissolved by the Count Palatine Ottheinrich in the course of the Reformation . One of his successors, Count Palatine Wolfgang Wilhelm , who had returned to the Catholic faith and who promoted recatholization in Pfalz-Neuburg , handed the monastery over to the Jesuits of Neuburg in 1635 , who revived the pilgrimage to the Holy Cross and had the church refurbished around 1700. The side rooms of the crypt date from this time .
In the years 1756 to 1758 the church was extensively rebuilt under the direction of the Eichstätter cathedral builder Giovanni Domenico Barbieri , who came from Graubünden . The originally three-aisled hall was converted into a hall , and the addition of the side chapels resulted in the layout of a Latin cross .
architecture
Apses
Like the tower, the three apses are unplastered and still come from the previous Romanesque building. Only the roofs go back to the time of the baroque renovation. At the upper edge of the apses there is an arched frieze with round bars and consoles , which, like the arches, are carved with the heads of people and animals. A profiled cornice with a serrated frieze has been preserved over the two outer apses ; it was chipped off the later raised central apse.
tower
The free-standing, square tower made of unplastered ashlars on the south side of the church is divided into five floors. The three lower floors date from the time the church was rebuilt in the second half of the 12th century. They are pierced by loopholes -like openings and have glare fields framed by pilaster strips , arched friezes and friezes . The bell floor, in which triple-coupled sound arcades with Gothic three-pass arches open, was added towards the end of the 13th century. In 1799 the top floor, crowned by a tent roof, was renewed. The tower, which also served as a defensive tower , had only one access on the first floor that was accessible via a ladder.
Romanesque portal
The original main entrance was the Romanesque step portal on the south side of the church, to which the funeral hall was built in 1968, between the tower and the church, which can be reached through the basement of the tower. Columns with simple capitals are set in the three-tiered walls . The otherwise unadorned tympanum is only framed by a jagged band. The archivolts are made of round bars . The portal was walled up from 1760 to 1904.
crypt
Under the choir is the crypt , a three-nave, semicircular closed hall with six Jochen dating back to the consecrated in 1095 church building. In 1152 the crypt was damaged by fire and restored when the church was rebuilt in 1190. The groin vaults and the double row of columns with five pairs of columns date from this period . The bases of the columns are provided with corner bulbs . Eight columns have cube capitals , one column has a chalice capital with four stylized leaves, another capital is decorated with four seven-fold spirals. When the church was rebuilt in 1756, the crypt was shortened by a yoke and the original entrance to the west was walled up.
In the northern side room of the crypt there is a draw well, which was probably built before the monastery was founded and probably belonged to a castle.
The block of wood on the west wall of the crypt is said to have served the monastery sisters as a repository for the cross relic after the monastery was dissolved in the 16th century. According to legend, they should have hidden it with the trapped cross particle in the well shaft.
In the southern side room , a Jurassic limestone grave slab is set into the wall. The stone, which is dated to the 12th century, is decorated with a relief depicting one of the first abbesses of the monastery wrapped in an ankle-length robe and holding a staff.
inner space
The baroque hall is covered by a barrel cap. It is illuminated by tall windows and structured by double pilasters decorated with capitals. In the elevated choir, in which the originally three-aisled structure can still be seen, the columns have been converted into pillars. In the former choir aisles, sacristies were set up below and oratories with curved parapets were installed above. The western end of the nave is formed by a gallery with a bulged parapet resting on two pillars .
Frescoes and stucco decoration
The fine stucco decoration was made by Joseph Köpf from Wertingen . A cartouche with the coat of arms of Elector Karl Theodor is attached above the choir arch .
The frescoes completed in 1758 are considered the main work of the Augsburg painter Johann Wolfgang Baumgartner . The ceiling fresco in the choir shows the discovery of the cross and the rehearsal. Bishop Makarios I and Empress Helena stand in front of three excavated crosses. A cross that embraces a sick woman who is healed by his touch proves to be the true cross of Christ. The painting bears the signature: “Joan. Wolffgang Baumgartner inVen. Pinx ".
The large fresco in the nave depicts scenes from the legend of the Exaltation of the Cross . An angel denies Emperor Herakleios access to the city of Jerusalem with the rediscovered cross of Christ . The Patriarch Zacharias advises the emperor to take off his sword and crown as well as his splendid clothing and enter Jerusalem with a simple robe and in humility.
The procession of St. Charles Borromeo to spare Milan from the plague is depicted on the underside of the organ gallery . On the fresco above the organ gallery you can see a concert of angels and the cross reliquary as it was in the 18th century.
The frescoes in the choir side chapels and above the oratorios are dedicated to four saints and their visions of the cross. Saint Hubertus of Lüttich , like Saint Eustachius , sees the cross of Christ in the antlers of a deer while hunting. Ignatius of Loyola receives the commission to found the Jesuit order from Jesus, who shows him the cross, and Francis of Assisi receives the stigmata of Jesus from a crucified seraph .
Cross relic
The cross particle reliquary is kept in the crypt, a silver cross with three-pass arms, which is dated around 1300. The glass containers attached to the arms are said to contain relics of the instruments of suffering and various saints. The cross relic, a particle of the cross of Christ, is kept in the square box in the middle.
Further equipment
The church has a uniform interior in the Rococo style.
- The high altar built in 1758 and the side altars erected in 1759, like the pulpit made in 1757, were made by Jakob Steinle to designs by Johann Michael Fischer , who also created the assistant figures.
- The chapel altars were made in 1766/67, the altar leaves were made by Johann Chrysostomus Winck .
- The confessionals , the pews and the sacristy doors were created in 1757/58.
- The organ brochure is from 1767.
Epitaph for Wilhelm von Muhr and his wife Walburga
The epitaph for Wilhelm von Muhr († 1536) and his wife Walburga is walled into the southern nave wall . It was created by Loy Hering between 1536 and 1542 after a woodcut by Albrecht Dürer . An inscription is carved on the lower part, on the left in memory of Wilhelm von Muhr, on the right in memory of his wife. Above the inscription, the deceased kneel next to their coat of arms. The mercy seat is shown in the center of the epitaph, to the side you can see angels with the instruments of suffering.
literature
- Rudolf Maria Bergmann: Parish and pilgrimage church Heilig Kreuz Bergen . Eichstätt 2004, ISBN 3-9807-5853-2 .
- Georg Dehio : Handbook of the German art monuments. Bayern IV: Munich and Upper Bavaria . 2nd edition, Deutscher Kunstverlag, Munich 2002, ISBN 3-422-03010-7 , pp. 119–122.
- Christina Grimminger: Parish and pilgrimage church Heilig Kreuz Bergen b. Neuburg / Danube . Catholic Church Foundation Bergen (Ed.), Neuburg an der Donau 2006.
- Gottfried Weber: The Romanesque in Upper Bavaria . Gondrom Verlag, Bindlach 1990, ISBN 3-8112-0703-2 , pp. 364-368.
Web links
- Bergen: Holy Cross Church, Ingolstadt City Museum
- Bergen House of Bavarian History
Individual evidence
- ^ Catholic parish Holy Cross, Bergen Parish Association Nassenfels in the diocese of Eichstätt
- ↑ List of monuments for Neuburg an der Donau (PDF) at the Bavarian State Office for Monument Preservation, monument number D-1-85-149-265
Coordinates: 48 ° 47 ′ 3.1 ″ N , 11 ° 8 ′ 30.9 ″ E





