List of cultural monuments in Frankfurt-Nordend (A – F)
The list of cultural monuments in Frankfurt-Nordend lists all cultural monuments within the meaning of the Hessian Monument Protection Act in Frankfurt-Nordend , a district of Frankfurt am Main . Due to its size, the list is divided into three sub-lists (A – F, G – K and L – Z ).
The basis is the monument topography from 1994, which was last supplemented in 2000 by a supplementary volume. In addition, the 2008 edition of the Handbook of German Art Monuments for the Darmstadt administrative region is used, provided that more current or additional information is available there. The names of architects, builders and artists that are mostly abbreviated in the monument topography have, as far as possible, been resolved according to the literature listed under the section Works on Architects and Artists .
Cultural monuments in Frankfurt-Nordend
Adlerflychtstrasse
| image | designation | location | description | construction time | Data |
|---|---|---|---|---|---|
 more pictures |
Atelier building Adlerflychtstrasse 4 | Nordend, Adlerflychtstraße 4 location |
Neoclassical studio building, the façades of which are architecturally supported by five larger-than-life caryatids - modeled on the Koren on the Erechtheion in Athens . | 1903 | |
 more pictures |
Apartment building Adlerflychtstrasse 19 | Nordend, Adlerflychtstraße 19 location |
Late classicist house in the style of a villa; Semi-detached house with Humboldtstrasse 34. | 1874 |
Arnsteiner Strasse
| image | designation | location | description | construction time | Data |
|---|---|---|---|---|---|
 |
Single-family house Arnsteiner Straße 1 | Nordend, Arnsteiner Strasse 1 | Single-family house in the taste of the neo-renaissance ; formal context of the duplex villas on the Wetteraustraße with thereat of Axial bay window , balcony of -giebel and stressed. | 1904 |
Bäckerweg
| image | designation | location | description | construction time | Data |
|---|---|---|---|---|---|
 |
Apartment building Bäckerweg 23 | Nordend, Bäckerweg 23 | Noble neo-renaissance tenement house with axial bay window risalit ; original enclosure. | 1902 | |
 |
Apartment building Bäckerweg 28 | Nordend, Bäckerweg 28 | Noble tenement house in the taste of neoclassicism based on a design by O. Bauch with asymmetrical façade bay windows ; original enclosure. | 1907 |
Tree path
| image | designation | location | description | construction time | Data |
|---|---|---|---|---|---|
 |
Villa Baumweg 3 | Nordend, Baumweg 3 location |
Neoclassical villa in nearly cubic shape, ground floor in a noble bands rustika , main floor with decorated window frames and axial balcony. | 1872 | |
 |
Tree path 5-7 | Nordend, Baumweg 5-7 location |
Synagogue designed by Max Seckbach in mixed forms of Neo-Baroque and Art Nouveau with an elaborate gable front as a replacement for the former Jewish kindergarten; original enclosure. | 1906 |
Construction road
| image | designation | location | description | construction time | Data |
|---|---|---|---|---|---|
 |
Building Baustraße 4 | Nordend, Baustraße 4 location |
Conventional tenement house in the retarding scheme of late classicism . | 1887 | |
 |
Multi-storey building Baustraße 5 | Nordend, Baustraße 5 location |
Noble multi-storey building from the neo-renaissance designed by Johann Christoph Welb with classicist echoes. | 1875 | |
 |
Apartment building Baustraße 6 | Nordend, Baustraße 6 location |
like construction road 4. | 1875 | |
 |
Multi-storey building Baustraße 7 | Nordend, Baustraße 7 location |
Noble neo-Renaissance apartment building based on a design by Johann Christoph Welb with classicist echoes and sparse architectural sculptures. | 1875 | |
 |
Building Baustraße 8 | Nordend, Baustraße 8 location |
Neo-Renaissance tenement house based on a design by Louis Schwennhagen . | 1891 | |
 |
Tenement building Baustraße 10 | Nordend, Baustraße 10 location |
similar to Baustraße 8. | 1891 | |
 |
Apartment building Baustraße 12 | Nordend, Baustraße 12 location |
Late classicist tenement house with sparse decor on the first floor . | 1865 | |
 |
Apartment building Baustraße 14 | Nordend, Baustraße 14 location |
Late classical tenement house in conventional forms. | 1863 | |
 |
Apartment building Baustraße 16 | Nordend, Baustraße 16 location |
Late classical tenement house in the dimensions of a villa. | 1872 | |
 |
Apartment building Baustraße 17 | Nordend, Baustraße 17 location |
Noble tenement of the late classicism with antique friezes and axial risalit . | 1865 | |
 |
Suburban villa at Baustraße 19 | Nordend, Baustraße 19 location |
Late classicist suburban villa with a dwelling and an enclosure. | 1863 (core building) / 1902 (dwelling and enclosure) |
Berger Street
| image | designation | location | description | construction time | Data |
|---|---|---|---|---|---|
 more pictures |
Bethmann Park | Nordend, Berger Straße (= Friedberger Anlage ) location |
Landscape park in the English taste two with artificial hills and ponds in the corner of former roads to complement the property Friedberger Landstrasse 8 (s. U.). | Early 19th century | |
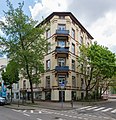 |
Apartment building Berger Strasse 4 | Nordend, Berger Straße 4 (= Hermesweg 16) location |
Conventional tenement house of the late classicism . In an important urban corner position. | 1861 | |
 |
Apartment building Berger Strasse 6 | Nordend, Berger Straße 6 location |
Simple apartment building of the late classicism . | 1861 | |
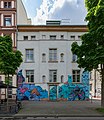 |
Apartment building Berger Strasse 8 | Nordend, Berger Straße 8 location |
Nobel designed tenement house of the late classicism ; allegorical niche figures. | 1861 | |
 |
Tenement house Berger Strasse 10 | Nordend, Berger Straße 10 location |
Conventional tenement house of the late classicism with remains of a formerly rich facade structure. | 1878 | |
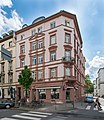 |
Tenement house Berger Strasse 12 | Northrend location |
Conventional apartment building from the transition from late classicism to the neo-renaissance ; On the symmetrical main front, double-axis blind architecture with an ornamental gable. | 1877 | |
 |
Berger Strasse 51 | Nordend, Berger Straße 51 location |
Dominant Neo-Renaissance apartment and commercial buildings ; three-axis clinker brick facade with blind arches made of red sandstone , head-shaped keystones and a final relief frieze . | 1881 | |
 more pictures |
Catholic St. Joseph Church | Nordend, Berger Straße 135 location |
Vault basilica in a modern neo - Gothic style based on a design by Hans and Christoph Rummel ; on the transverse front tower statue of the church patron by Arnold Hensler . On the left, the gothic vestibule. To the north of the choir a neo-Gothic predecessor (with older remains) based on plans by Max Meckel . | ||
 |
Apartment building Berger Strasse 142 | Nordend, Berger Straße 142 location |
Late classicist tenement house. | 1878 | |
 |
Apartment building Berger Strasse 144 | Nordend, Berger Straße 144 location |
Broadly laid out tenement house of the late classicism . | 1873 | |
 |
Corner house at Berger Strasse 150 | Nordend, Berger Straße 150 location |
Simple corner house of the late classicism . | 1873 | |
 more pictures |
Apartment building at Berger Strasse 174 | Nordend, Berger Straße 174 location |
Neo-Renaissance tenement house designed by CW Fück with a lavishly decorated facade. | 1904 |
Flower Street
| image | designation | location | description | construction time | Data |
|---|---|---|---|---|---|
 |
Moorish house | Nordend, Blumenstrasse 2 location |
Oriental style suburban villa of romantic classicism with mauresque window arches, reliefs and corner pinnacles in reconstructed colors. | 1857 | |
 |
Multi-storey building Blumenstrasse 9 | Nordend, Blumenstrasse 9 location |
Demanding, classicist multi- storey building with a tower-like corner risalit . | 1858 |
Boettgerstrasse
| image | designation | location | description | construction time | Data |
|---|---|---|---|---|---|
 |
Children's Hospital | Nordend, Böttgerstraße 22 location |
Hospital building designed by A. Albert (originally a children's home). Exterior structure determined by gothic details, upper storey by half-timbering and domed roof turrets. | 1905 | |
 |
Sophienheim | Nordend, Böttgerstrasse 24–28 location |
Retirement home based on a design by KH Müller. Monumental building in Art Nouveau forms with an axial facade gable and reconstructed sgraffito decoration . | 1905 |
Bornheimer Landstrasse
| image | designation | location | description | construction time | Data |
|---|---|---|---|---|---|
 |
Tenement building Bornheimer Landstrasse 55 | Nordend, Bornheimer Landstrasse 55 location |
Noble tenement from the turn of late classicism to neo-renaissance ; original enclosure. | 1877 | |
 |
Tenement house Bornheimer Landstrasse 58 | Nordend, Bornheimer Landstrasse 58 location |
Representative neo-renaissance apartment building based on a design by Julius Hermann Lönholdt with a symmetrical clinker brick facade in a balanced sandstone structure . | 1894 | |
 |
Tenement building Bornheimer Landstrasse 60 | Nordend, Bornheimer Landstrasse 60 location |
Building of the new renaissance after a design by Julius Hermann Lönholdt in formal connection to Bornheimer Landstrasse 58th | 1894 | |
 |
Tenement building Bornheimer Landstrasse 62 | Nordend, Bornheimer Landstrasse 62 location |
Neo-Renaissance tenement house designed by Julius Hermann Lönholdt. | 1894 | |
 |
Terraced villa Bornheimer Landstrasse 63 | Nordend, Bornheimer Landstrasse 63 location |
Late classicist row villa. | 1877 | |
 |
Tenement house Bornheimer Landstrasse 64 | Nordend, Bornheimer Landstrasse 64 (= Günthersburgallee 2) location |
Stately neo-renaissance tenement house ; original enclosure. | 1894 | |
 |
Row villa Bornheimer Landstrasse 65 | Nordend, Bornheimer Landstrasse 65 location |
Late classicist row villa; Windows of the piano nobile accentuated. | 1877 | |
 |
Row villa Bornheimer Landstrasse 67 | Nordend, Bornheimer Landstrasse 67 location |
Late classicist row villa with classy facade structure. | 1877 | |
 |
Row villa Bornheimer Landstrasse 69 | Nordend, Bornheimer Landstrasse 69 location |
At its core, presumably a late classicist row villa, later added as a narrow-chested apartment building. | 1877 (core building) / around 1900 (addition) | |
 |
Row villa Bornheimer Landstrasse 71 | Nordend, Bornheimer Landstrasse 71 location |
Late classicist row villa with remnants of noble facade decorations. | 1877 | |
 |
Row villa Bornheimer Landstrasse 73 | Nordend, Bornheimer Landstrasse 73 location |
Late classicist row villa behind an inappropriately smoothed front. | 1877 |
Bornwiesenweg
| image | designation | location | description | construction time | Data |
|---|---|---|---|---|---|
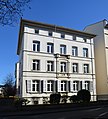 more pictures |
Nordend, Bornwiesenweg 20 location |
Tenement house of romanticizing classicism ; symmetrical facade with sparse decor. | 1861 | ||
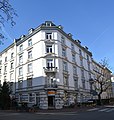 |
Nordend, Bornwiesenweg 75 location |
Neo-Renaissance tenement house with elegant facade structure. | 1891 |
Burgstrasse
| image | designation | location | description | construction time | Data |
|---|---|---|---|---|---|
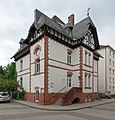 |
Administration building Burgstrasse 11c | Nordend, Burgstrasse 11c location |
Administration building of fire station 2 in the style of a rural villa with clinker facades and half-timbered gables in historicist shapes. | 1893 | |
 more pictures |
Merian School | Nordend, Burgstrasse 21–23 location |
Clinker brick building in neo-renaissance forms with tower-like portal risaliten in balanced proportions, later added to the east. | 1885 (core building) / 1902 (supplement) | |
 more pictures |
Comenius School (former Lersnerschule) | Nordend, Burgstrasse 59 location |
Clinker brick building based on a design by Johann Justus Gustav Rügemer in a renaissance style. Exterior construction in a decorative diamond pattern; original enclosure. | 1882/83 |
Cronstettenstrasse
| image | designation | location | description | construction time | Data |
|---|---|---|---|---|---|
 |
Rose Livingston / Nellini pen | Nordend, Cronstettenstrasse 57 location |
Neoclassical administrative building designed by Bruno Paul in the style of a manorial country house; The center of the building is accentuated by the gable and the balcony extended on pillars. | 1912/13 |
Dortelweiler Strasse
| image | designation | location | description | construction time | Data |
|---|---|---|---|---|---|
 more pictures |
Water park (park, pump houses, elevated tanks and obelisk) | Dortelweiler Strasse 105 (= Friedberger Landstrasse 338) location |
Park-like design over a water reservoir with high quality entrance buildings in the taste of the neo-renaissance made of red sandstone . Pump house as well as the classical entry obelisk of the spring water gallery, which was laid out earlier according to plans by PJ Hoffmann in Knoblauchsfeld. |
1828–34 (spring water gallery and entry obelisk) / 1873–89 (park, elevated reservoir and entrance structures) / 1901 (pump house) |
Eckenheimer Landstrasse
| image | designation | location | description | construction time | Data |
|---|---|---|---|---|---|
 |
Busheleck |
Eckenheimer Landstrasse 2 (= Scheffelstrasse 1) location |
Representative apartment building based on a design by Gustav Klemm . Opulent neo-renaissance facade made of yellow sandstone . Engelbert Humperdinck wrote his opera Hansel and Gretel here | 1889 | |
 more pictures |
Semi-detached house, Eckenheimer Landstrasse 9-11 |
Eckenheimer Landstrasse 9/11 location |
Classicist semi-detached house with a symmetrical facade. | 1863 | |
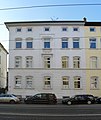 |
Semi-detached house, Eckenheimer Landstrasse 13 |
Eckenheimer Landstrasse 13 location |
like Eckenheimer Landstrasse 9; Part of a semi-detached house with Mittelweg 1. | 1863 | |
 |
Apartment building Eckenheimer Landstrasse 17 |
Eckenheimer Landstrasse 17 location |
Noble tenement house of neoclassicism with decorative facades in the Louis-seize style . | 1903 | |
 |
Villa Eckenheimer Landstrasse 30 |
Eckenheimer Landstrasse 30 location |
Romantic Classicism Villa ; with Eckenheimer Landstrasse 32 laid out as a semi-detached house. | 1872 | |
 |
Villa Eckenheimer Landstrasse 32 |
Eckenheimer Landstrasse 32 location |
like Eckenheimer Landstrasse 30. | 1872 | |
 |
Apartment building Eckenheimer Landstrasse 74 |
Eckenheimer Landstrasse 74 location |
Late classicist tenement house designed by W. Matheis - conventional in structure and decor, but striking in terms of urban planning. | 1878 | |
 |
Old portal |
Eckenheimer Landstrasse 188–190 location |
Classicist gate construction based on a design by Friedrich Rumpf with a monumental Doric column frontispiece between symmetrical wings for administration and morgue; Gable sculptures by Johann Nepomuk Zwerger . | 1826-28 | |
 more pictures |
Main cemetery |
Eckenheimer Landstrasse 188–190 location |
Enclosed burial place according to plans by the city gardener Sebastian Rinz with numerous artistically and historically significant tombs. Extended several times to the north beyond the originally rectangular area - most recently according to plans by C. Heicke (crypt hall see and Rat-Beil-Straße). | 1828-1909 | |
 |
New portal and mourning hall |
Corridor location : Rat-Beil-Straße, parcel: |
Monumental building complex porch dome Church and mortuary in predominantly neo forms according to the design of H. Reinhardt and G. Süßenguth based on Ravenna buildings of late antiquity ; numerous remains of original Art Nouveau decoration. Opposite the administration building, in front of it the gatehouse and gate. | 1909 | |
 more pictures |
Jewish portal building |
Eckenheimer Landstrasse 230 Location |
Symmetrical, modern clinker brick building designed by Fritz Nathan, with a central courtyard . | 1928/29 |
Egenolffstrasse
| image | designation | location | description | construction time | Data |
|---|---|---|---|---|---|
 more pictures |
Tenement Egenolffstrasse 2 | Nordend, Egenolffstraße 2 location |
Dignified neo-renaissance tenement house in an effective urban corner position. | 1901 | |
 |
Tenement Egenolffstrasse 3a | Nordend, Egenolffstraße 3a location |
Neo-Renaissance tenement house based on a design by Hermann Walther. | 1900 | |
 |
Tenement Egenolffstrasse 4 | Nordend, Egenolffstraße 4 location |
Conventional neo-renaissance tenement house. | 1899 | |
 |
Tenement Egenolffstrasse 4a | Nordend, Egenolffstraße 4a location |
like Egenolffstrasse 4 | 1899 | |
 more pictures |
Semi-detached house Egenolffstrasse 5 / 5a | Nordend, Egenolffstraße 5 / 5a location |
Neo-Renaissance semi-detached house based on a design by Hermann Walther. | 1900 | |
 |
Tenement Egenolffstrasse 6 | Nordend, Egenolffstraße 6 location |
like Egenolffstrasse 4 | 1899 | |
 |
Tenement Egenolffstrasse 7 | Nordend, Egenolffstraße 7 location |
Neo-Renaissance tenement house based on a design by Hermann Walther with a gabled portal projection. | 1902 | |
 more pictures |
Tenement Egenolffstrasse 7a | Nordend, Egenolffstraße 7a location |
like Egenolffstrasse 7 | 1902 | |
 |
Tenement Egenolffstrasse 9 | Nordend, Egenolffstraße 9 location |
Tenement house based on a design by Joseph Simon with Gothic gable front. | 1899 | |
 |
Tenement Egenolffstrasse 10 | Nordend, Egenolffstraße 10 location |
Neo-Renaissance tenement house with symmetrical facade behind cladding. | 1900 | |
 |
Tenement Egenolffstrasse 11 | Nordend, Egenolffstraße 11 location |
like Egenolffstrasse 9 | 1899 | |
 |
Tenement Egenolffstrasse 12 | Nordend, Egenolffstraße 12 location |
like Egenolffstraße 10, but changed significantly. | 1900 | |
 |
Tenement Egenolffstrasse 12 | Nordend, Egenolffstraße 13 location |
like Egenolffstraße 10, but changed significantly. | 1900 | |
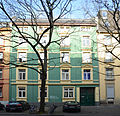 |
Tenement Egenolffstrasse 14 | Nordend, Egenolffstraße 14 location |
Neo-Renaissance tenement house. | 1903 | |
 more pictures |
Tenement Egenolffstrasse 15 | Nordend, Egenolffstraße 15 location |
New renaissance apartment building designed by Hermann Walther. | 1899 | |
 |
Tenement Egenolffstrasse 16 | Nordend, Egenolffstraße 16 location |
like Egenolffstraße 12, but in good condition. | 1900 | |
 more pictures |
Tenement Egenolffstrasse 17 | Nordend, Egenolffstraße 17 location |
New renaissance tenement house with clinker brick facade. | 1900 | |
 |
Tenement Egenolffstrasse 18 | Nordend, Egenolffstraße 18 location |
Neo-Renaissance tenement house based on a design by Hermann Walther. | 1900 | |
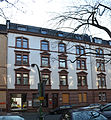 more pictures |
Tenement Egenolffstrasse 19 | Nordend, Egenolffstraße 19 location |
Neo-Renaissance tenement house designed by Philipp Reinhardt Kleinhansz. | 1899 | |
 |
Tenement Egenolffstrasse 20 | Nordend, Egenolffstraße 20 location |
Neo-Renaissance tenement house based on a design by Hermann Walther. | 1899 | |
 |
Tenement Egenolffstrasse 21 | Nordend, Egenolffstraße 21 location |
Neo-Renaissance tenement house | 1900 | |
 |
Tenement Egenolffstrasse 22 | Nordend, Egenolffstraße 22 location |
Neo-Renaissance tenement house based on a design by Hermann Walther. | 1899 | |
 |
Tenement Egenolffstrasse 23 | Nordend, Egenolffstraße 23 location |
Neo-Renaissance tenement house with clinker brick front and side projections. | 1899 | |
 |
Tenement Egenolffstrasse 24 | Nordend, Egenolffstraße 24 location |
Neo-Renaissance tenement house based on a design by Hermann Walther. | 1900 | |
 |
Tenement Egenolffstrasse 25 | Nordend, Egenolffstraße 25 location |
Neo-Renaissance tenement house with clinker brick facade. | 1899 | |
 more pictures |
Tenement Egenolffstrasse 26 | Nordend, Egenolffstraße 26 (= Rotlintstraße 52) location |
Tenement house designed by Ernst Eduard Zimmermann with a Gothic facade. | 1900 | |
 more pictures |
Tenement Egenolffstrasse 29 | Nordend, Egenolffstraße 29 location |
Neo-Renaissance tenement house based on a design by Hermann Walther. | 1899 | |
 |
Tenement Egenolffstrasse 30 | Nordend, Egenolffstraße 30 location |
Tenement house with Gothic clinker brick facade. | 1902 | |
 more pictures |
Tenement Egenolffstrasse 31 | Nordend, Egenolffstraße 31 location |
Simple neo-renaissance tenement house. | 1899 | |
 |
Tenement Egenolffstrasse 32 | Nordend, Egenolffstraße 32 location |
Apartment building with Gothic facade, | 1902 | |
 |
Tenement Egenolffstrasse 33 | Nordend, Egenolffstraße 33 location |
Neurenaissanc tenement house. | 1899 | |
 |
Tenement Egenolffstrasse 34 | Nordend, Egenolffstraße 34 location |
like Egenolffstrasse 32 | 1902 | |
 more pictures |
Tenement Egenolffstrasse 35 | Nordend, Egenolffstraße 35 location |
like Egenolffstraße 33 | 1899 | |
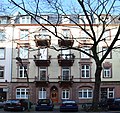 |
Tenement Egenolffstrasse 36 | Nordend, Egenolffstraße 36 location |
like Egenolffstrasse 30 | 1902 | |
 more pictures |
Apartment building Egenolffstrasse 37 | Nordend, Egenolffstraße 37 location |
like Egenolffstraße 33 | 1899 | |
 more pictures |
Apartment building Egenolffstrasse 38 | Nordend, Egenolffstraße 38 location |
Tenement house designed by Maximilian Helme with a Gothic facade. | 1902 | |
 more pictures |
Tenement Egenolffstrasse 39 | Nordend, Egenolffstraße 39 location |
Representative apartment building of the new renaissance with varied corner and axial cores. | 1895 | |
 |
Tenement Egenolffstrasse 40 | Nordend, Egenolffstraße 40 location |
Tenement house with Gothic facade. | 1902 | |
 |
Tenement Egenolffstrasse 4 | Nordend, Egenolffstraße 42 location |
like Egenolffstrasse 40 | 1902 | |
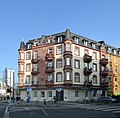 |
Apartment building Egenolffstrasse 44 | Nordend, Egenolffstraße 44 location |
Representative tenement house designed by Maximilian Helme with Gothic-style shapes and corner bay windows - symmetrically supplemented in an important urban planning position at Friedberger Landstrasse 110 (see below). | 1902 |
Eichwaldstrasse
| image | designation | location | description | construction time | Data |
|---|---|---|---|---|---|
 more pictures |
Eichwaldstrasse 25 | Nordend, Eichwaldstraße 25 location |
Classicist multi-storey building, architectural unit with Eichwaldstraße27. | 1878 | |
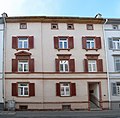 more pictures |
Eichwaldstrasse 27 | Nordend, Eichwaldstraße 27 location |
like Eichwaldstrasse 25 | 1878 | |
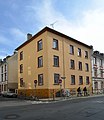 |
Eichwaldstrasse 48 (= Heidestrasse 74) | Nordend, Eichwaldstraße 48 (= Heidestraße 74) location |
(= Heidestrasse 74) Simple apartment building from late classicism. | 1861 | |
 more pictures |
Eichwaldstrasse 50 | Nordend, Eichwaldstrasse 50 location |
Conventional Neo-Renaissance tenement house. | 1883 | |
 more pictures |
Eichwaldstrasse 51 | Nordend, Eichwaldstraße 51 location |
(= Heidestrasse 67) Late classicist tenement house around 1860 - along Heidestrasse with a contemporary and simple extension from 1865. | around 1860 |
Iron hand
| image | designation | location | description | construction time | Data |
|---|---|---|---|---|---|
 more pictures |
Iron Hand 7 | Nordend, Iron Hand 7 layer |
Noble tenement house of the neo-renaissance in the traditional scheme of late classicism with antique-looking facade decoration. | 1876 | |
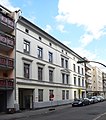 |
Iron Hand 12 | Nordend, Eiserne Hand 12 layer |
Wide-spread neo-renaissance apartment building with classicist reminiscences of the symmetrically designed facade. Flinsch type foundry (1863) | 1867 | |
 |
Iron Hand 38 | Nordend, Eiserne Hand 38 position |
Stately apartment building of the new renaissance with a broad central projection; on the facade sparse frieze decor in the taste of late classicism. | 1865 |
Elkenbachstrasse
| image | designation | location | description | construction time | Data |
|---|---|---|---|---|---|
 |
Elkenbachstrasse 2 | Nordend, Elkenbachstraße 2 location |
New renaissance apartment building with clinker brick facades and corner gable, original enclosure. | 1891 |
Erlenbacher Strasse
| image | designation | location | description | construction time | Data |
|---|---|---|---|---|---|
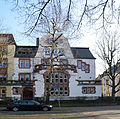 more pictures |
Wartburg parish hall | Nordend, Erlenbacher Straße 12 (= Günthersburgallee 94-96) location |
(= Günthersburgallee 94-96) Wartburg parish hall: Tenement house with parish hall designed by Andreas Henß in predominantly neo-baroque forms. | 1905 |
Eschenheimer plant
| image | designation | location | description | construction time | Data |
|---|---|---|---|---|---|
 more pictures |
Eschenheimer Anlage 1 (= Mercatorstraße 1) | Nordend, Eschenheimer Anlage 1 (= Mercatorstraße 1) location |
Stately tenement house in balanced neo-renaissance forms in a dominant corner location; Center of the facade emphasized by an elaborate balcony. | 1890 | |
 more pictures |
Volksbildungsheim | Nordend, Eschenheimer Anlage 40 (= Eschersheimer Landstrasse 2-4; = Oeder Weg 1) location |
The Volksbildungsheim was an adult education building . The Theater am Turm was located here from 1963 to 1995 . Today the building is used as a multiplex cinema and event center under the name CineStar Metropolis . Training building from 1907/08 based on a design by F. Vietze & W. Helfrich . Facades made of red sandstone with motifs from Neo-Baroque and Art Nouveau; opulent central risalit with relief decoration of musical instruments and drama masks by F. Vietze; original mansard roof & Gable destroyed. | 1908 | |
 more pictures |
Eschenheimer Annex 20a | Nordend, Eschenheimer Anlage 20a location |
School building designed by Carl Friedrich Wilhelm Leonhardt in mixed forms of neo-baroque and art nouveau. Twin oriels convexly arched on the gabled main front. | 1905/06 | |
 |
Eschenheimer plant 24 | Nordend, Eschenheimer Anlage 24 location |
Neo-Renaissance villa based on a design by Johann Wilhelm Proesler with half-timbered and lateral risalit gable. Facade bay windows with a rich profile and parapet relief. | 1906 |
Eschersheimer Landstrasse
| image | designation | location | description | construction time | Data |
|---|---|---|---|---|---|
 more pictures |
Volksbildungsheim | Nordend, Eschersheimer Landstrasse 2-4 location |
Volksbildungsheim | 1908 | |
 more pictures |
Eschersheimer Landstrasse 26 | Nordend, Eschersheimer Landstrasse 26 location |
Noble apartment building of the new renaissance with an elaborately decorated sandstone facade, centered by polygonal bay windows and gable. | 1887 | |
 |
Eschersheimer Landstrasse 40 | Nordend, Eschersheimer Landstrasse 40 Location |
Classicist suburban villa in an almost cubic shape. | 1852 | |
 |
Eschersheimer Landstrasse 72 | Nordend, Eschersheimer Landstrasse 72 location |
Noble tenement house of late classicism with balcony caryatids on the axial risalit. | 1873 | |
 |
Eschersheimer Landstrasse 74 | Nordend, Eschersheimer Landstrasse 74 location |
Neo-Renaissance tenement house. Facade densely structured by colossal pilasters; Entrance with wrought iron gate and canopy. | 1873 | |
 more pictures |
Fürstenberg School | Nordend, Eschersheimer Landstrasse 96 (= Fürstenbergerstrasse 152) location |
Representative school building based on a design by Gustav Adolf Koch with a gabled main wing between the symmetrical entrance pavilion and the gymnasium; Building sculpture (including city eagle). | 1896 | |
 more pictures |
Elisabeth School | Nordend, Eschersheimer Landstrasse 102 (= Vogtstrasse 33-37) location |
School building on an L-shaped floor plan based on a design by R. Reinicke. North facade, vestibule, main staircase and some corridors characterized by decorative motifs of Art Nouveau; Originally enclosure (to the north). | 1909 | |
 |
Eschersheimer Landstrasse 110 | Nordend, Eschersheimer Landstrasse 110 location |
Neo-Renaissance tenement house designed by A. Wallmann; Clinker brick facade lavishly decorated in red sandstone (vases, mascarons). | 1895 |
Eysseneckstrasse
| image | designation | location | description | construction time | Data |
|---|---|---|---|---|---|
 more pictures |
Eysseneckstrasse 9 | Nordend, Eysseneckstraße 9 location |
Row villa based on a design by Andreas Henß with an elaborate, gothic gable front and original enclosure. | 1899 | |
 more pictures |
Eysseneckstrasse 11 | Nordend, Eysseneckstraße 11 location |
Row villa designed by Andreas Henß in a formal variation on Eysseneckstrasse 9 with a lush ornamental portal and dome; original enclosure. | 1899 | |
 more pictures |
Eysseneckstrasse 13/15 | Nordend, Eysseneckstraße 13/15 location |
Row villas based on a design by Louis Modrow with Gothic gable front and column portal; original enclosure. | 1902 | |
 |
Eysseneckstrasse 17 | Nordend, Eysseneckstraße 17 location |
Row villa with Gothic ornamental facade and original enclosure. | 1899 | |
 |
Eysseneckstrasse 19 | Nordend, Eysseneckstraße 19 location |
Row villa as a supplement to Eysseneckstraße 17 with lavishly decorated gable front; original enclosure. | 1899 | |
 |
Eysseneckstrasse 21 | Nordend, Eysseneckstraße 21 location |
Neoclassical villa based on a design by EA Karch. Parapet reliefs in the Louis-Seize style: original enclosure. | 1909 | |
 |
Eysseneckstrasse 23/25 | Nordend, Eysseneckstraße 23/25 location |
Neoclassical tenement houses designed by Anton Hilf; elegant facade centered by antique dome bay windows and relief, original enclosure. | 1909 | |
 more pictures |
Eysseneckstrasse 39/41 | Nordend, Eysseneckstraße 39/41 location |
Noble tenement houses of Neoclassicism based on a design by 0tto Rompel as the center of a group of buildings. Façade with column risalit and parapet recesses. Part of an assembly with Melemstrasse 2 and Neuhaußstrasse 1; z. T original enclosure. | 1914 |
Feststrasse
| image | designation | location | description | construction time | Data |
|---|---|---|---|---|---|
 |
Apartment building Feststrasse 5 | Nordend, Feststrasse 5 location |
Noble tenement of the late classicism with original fencing. | 1878 | |
 |
Tenement house Feststrasse 6 | Nordend, Feststrasse 6 location |
Late classicist tenement house. The facade decoration is partly applied afterwards. The fence is original. | 1864 | |
 |
Apartment building Feststrasse 7 | Nordend, Feststrasse 7 location |
Late classicist tenement house - conventional in shape, but noble in detail; original enclosure. | 1875 | |
 |
Tenement house Feststrasse 11 | Nordend, Feststrasse 11 location |
Tenement house with late classicist reminiscences. | circa 1872 | |
 |
Tenement house Feststrasse 13 | Nordend, Feststraße 13 location |
Late classicist tenement house with remains of the original facade decoration. | 1879 | |
 |
Tenement house at Feststrasse 17 | Nordend, Feststrasse 17 location |
Late Classicist tenement, similar to Feststrasse 13. | 1876 |
Feyerleinstrasse
| image | designation | location | description | construction time | Data |
|---|---|---|---|---|---|
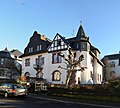 |
Villa Feyerleinstrasse 11 | Nordend, Feyerleinstraße 11 location |
Neo-Renaissance villa with corrugated gable and original fencing. | 1930 | |
 |
Villa Feyerleinstrasse 13 | Nordend, Feyerleinstraße 13 location |
Neo-Renaissance villa with half-timbered gable and corner tower. | 1930 | |
 more pictures |
Villa Feyerleinstrasse 14 | Nordend, Feyerleinstraße 14 location |
Neo-Renaissance villa with half-timbered Tudor style. | 1904 |
Fichardstrasse
| image | designation | location | description | construction time | Data |
|---|---|---|---|---|---|
 more pictures |
Fichardstrasse 4 | Nordend, Fichardstraße 4 location |
Stately apartment building of the late classicism with noble decorated lintels and parapets. | 1865 | |
 |
Fichardstrasse 34 | Nordend, Fichardstraße 34 location |
Stately apartment building of the neo-renaissance. Façades in rhythmic joint cuts with axial balconies. | 1874 | |
 more pictures |
Fichardstrasse 36 | Nordend, Fichardstraße 36 location |
Conventional Neo-Renaissance tenement house with a symmetrical facade. | 1875 | |
 |
Fichardstrasse 38a | Nordend, Fichardstraße 38a location |
Neo-Renaissance tenement house. | 1890 | |
 more pictures |
Fichardstrasse 40 | Nordend, Fichardstraße 40 location |
Neo-Renaissance tenement house. | 1889 | |
 more pictures |
Fichardstrasse 42 | Nordend, Fichardstraße 42 location |
Neo-Renaissance tenement house. | 1889 | |
 more pictures |
Fichardstrasse 44 | Nordend, Fichardstraße 44 location |
Neo-Renaissance tenement house based on a design by Johann August Hancke | 1889 | |
 |
Fichardstrasse 44a | Nordend, Fichardstraße 44a location |
Neo-Renaissance tenement house. | 1889 | |
 more pictures |
Fichardstrasse 46 | Nordend, Fichardstraße 46 location |
Elegant villa of the late classicism with a recessed staircase and asymmetrical balcony projection. | 1875 | |
 |
Fichardstrasse 50 | Nordend, Fichardstraße 50 location |
Noble floor house of the neo-renaissance in the scheme of late classicist villas with symmetrical facade. | 1874 | |
 more pictures |
Fichardstrasse 52 | Nordend, Fichardstraße 52 location |
Neo-Renaissance tenement house with symmetrical facade. | 1875 |
Finkenhofstrasse
| image | designation | location | description | construction time | Data |
|---|---|---|---|---|---|
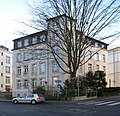 more pictures |
Finkenhofstrasse 11/13 | Nordend, Finkenhofstraße 11/13 location |
Late classicist group of tenement houses with a raised corner of the building and the original balcony grille as the rest of the rich façade decoration. | circa 1858 | |
 more pictures |
Finkenhofstrasse 15 | Nordend, Finkenhofstraße 15 location |
Noble tenement of the late classicism with a balanced facade structure by pilaster strips and joint cuts. | circa 1863 | |
 more pictures |
Finkenhofstrasse 17 | Nordend, Finkenhofstraße 17 location |
Late Classicist villa, today a lodge house; At the back in 1923 a hall building (Finkenhof) on an L-shaped floor plan with Expressionist echoes was added (see below Leimenrode 8), | circa 1858 | |
 more pictures |
Finkenhofstrasse 19 | Nordend, Finkenhofstraße 19 location |
Late classicist villa, modified around 1870, fencing around 1900. | circa 1858 | |
 more pictures |
Finkenhofstrasse 21 | Nordend, Finkenhofstraße 21 location |
Late Classicism tenement house with symmetrical facade centered by a risalit, staircase protruding to the side. | circa 1858 | |
 more pictures |
Finkenhofstrasse 23/25 | Nordend, Finkenhofstraße 23/25 location |
Late classicist semi-detached house with fencing from around 1900. | circa 1858 | |
 more pictures |
Finkenhofstrasse 28 and 28h | Nordend, Finkenhofstraße 28 and 28h location |
Rural suburban house in the taste of romantic classicism; To the rear, a half-timbered garden house around 1870. | circa 1858 | |
 more pictures |
Finkenhofstrasse 29 | Nordend, Finkenhofstraße 29 location |
Stately tenement house in the tradition of classicism. | 1872 | |
 more pictures |
Finkenhofstrasse 30 | Nordend, Finkenhofstraße 30 location |
Late classical tenement house in villa-like dimensions. | circa 1858 | |
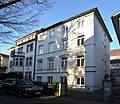 more pictures |
Finkenhofstrasse 32 | Nordend, Finkenhofstraße 32 location |
Neoclassical apartment building with a convex porch and sparse facade decoration. | 1912 | |
 more pictures |
Finkenhofstrasse 34 | Nordend, Finkenhofstraße 34 location |
Rural suburban house in the taste of romantic classicism; original enclosure. | circa 1858 | |
 |
Finkenhofstrasse 36 | Nordend, Finkenhofstraße 36 location |
Classicist storey house with axial facade elevation. | circa 1858 | |
 |
Finkenhofstrasse 42 | Nordend, Finkenhofstraße 42 location |
Classicist villa in cubic form. | circa 1858 | |
 more pictures |
Finkenhofstrasse 44 | Nordend, Finkenhofstraße 44 location |
Classicist villa with a symmetrical front. | circa 1858 |
Friedberger plant
| image | designation | location | description | construction time | Data |
|---|---|---|---|---|---|
 more pictures |
High bunker | Nordend, Friedberger Anlage 5-6 location |
Erected in 1941–43 in place of the Friedberger Anlage Synagogue , which was deliberately destroyed by fire in the November 1938 pogroms on November 10, 1938, owned by the Orthodox Israelite Religious Society . The Art Nouveau building erected in 1907 was the largest synagogue in Frankfurt and one of the largest in Europe. | 1941 | |
 more pictures |
Multi-storey building Friedberger Anlage 15 | Nordend, Friedberger Anlage 15 location |
Villa-like floor house of the neo-renaissance in the traditional building scheme of classicism. Parapet balusters and relief tympana on the piano nobile. | 1871 | |
 more pictures |
Apartment building Friedberger Anlage 22 | Nordend, Friedberger Anlage 22 location |
Tenement house of late Classicist style; Enriched by gate, portal system and gabled facade axis 1899 neo-baroque. | 1871 |
Friedberger Landstrasse
| image | designation | location | description | construction time | Data |
|---|---|---|---|---|---|
 more pictures |
Hessendenkmal | Nordend, Friedberger Landstrasse location |
The Hessendenkmal by the sculptor Johann Christian Ruhl was erected in memory of the soldiers of Hessian units who fell on December 2nd, 1792 when the city was attacked by the French army under the leadership of Adam Phillippe de Custine . | 1793 | |
 more pictures |
v. Bethmann's country house | Nordend, Friedberger Landstrasse 8 location |
Classicist assembly with an English park. | around 1780 | |
 |
Friedberger Landstrasse 47 | Nordend, Friedberger Landstrasse 47 location |
Tenement house with a symmetrical neo-renaissance facade and domed corner bay window made of yellow sandstone. | circa 1888 | |
 more pictures |
Apartment building Friedberger Landstrasse 94 | Nordend, Friedberger Landstrasse 94 (= Vogelsbergstrasse 48) location |
Stately tenement house designed by Max Jacobi with Gothic facades made of clinker brick and light sandstone in an effective corner position. | 1895 | |
 |
Friedberger Landstrasse 96 | Nordend, Friedberger Landstrasse 96 location |
Conventional Neo-Renaissance tenement house. | 1894 | |
 |
Friedberger Landstrasse 98 | Nordend, Friedberger Landstrasse 98 location |
Stately neo-renaissance tenement house based on a design by Louis Schwennhagen with a gabled axial bay window. | 1894 | |
 |
Friedberger Landstrasse 100 | Nordend, Friedberger Landstrasse 100 location |
Neo-Renaissance tenement house designed by Philipp Reinhardt Kleinhansz. | 1898 | |
 |
Friedberger Landstrasse 102 | Nordend, Friedberger Landstrasse 102 location |
Stately neo-baroque tenement house based on a design by Max Jacobi with balconies originally designed by alternating concave and convex shapes. | 1894 | |
 |
Friedberger Landstrasse 104 | Nordend, Friedberger Landstrasse 104 location |
Neo-Renaissance tenement house with a relatively rich clinker brick front. | 1895 | |
 |
Friedberger Landstrasse 110 | Nordend, Friedberger Landstrasse 110 location |
Tenement house designed by Maximilian Helme with Gothic-style shapes and corner bay windows in an important position in terms of urban development. | 1902 | |
 |
Friedberger Landstrasse 195 | Nordend, Friedberger Landstrasse 195 location |
A corner house with a striking urban development design by Gustav Günther with neoclassical gable facades and paired dome cores. | 1912 | |
 more pictures |
Water Park | Nordend, Friedberger Landstrasse 338 (= Dortelweiler Strasse 105) location |
Park pump houses, elevated tanks and obelisk |
Fürstenbergerstrasse
| image | designation | location | description | construction time | Data |
|---|---|---|---|---|---|
 more pictures |
Fürstenbergerstrasse 139 | Nordend, Fürstenbergerstraße 139 location |
Neoclassical tenement house with axial bay window on sparsely decorated facade. | 1912 | |
 more pictures |
Fürstenbergerstrasse 141 | Nordend, Fürstenbergerstraße 141 location |
Neoclassical tenement house designed by Julius Wilhelm Schäfer with a noble gable facade. | 1912 | |
 more pictures |
Fürstenbergerstrasse 143 | Nordend, Fürstenbergerstraße 143 location |
Neo-Baroque apartment building designed by Jean Stamm with a gable front as part of a symmetrical assembly. | 1908 | |
 more pictures |
Fürstenbergerstrasse 145/147 | Nordend, Fürstenbergerstraße 145/147 location |
like Fürstenbergerstrasse 143. | 1907 | |
 more pictures |
Fürstenberg School | Nordend, Fürstenbergerstraße 152 (= Eschersheimer Landstraße 96) location |
(see Eschersheimer Landstrasse 96) Fürstenberg School | 1896 |
literature
Monument topographies, inventories and similar reference works
- Folkhard Cremer (edit.): Handbook of German Art Monuments. Hesse II. Darmstadt administrative district. Deutscher Kunstverlag, Munich 2008, ISBN 978-3-422-03117-3 .
- Heike Kaiser: Monument topography city of Frankfurt am Main. Supplements. Limited special edition. Henrich, Frankfurt am Main 2000 ( materials for monument protection in Frankfurt am Main 1).
- Heinz Schomann , Volker Rödel , Heike Kaiser: Monument topography city of Frankfurt am Main. Revised 2nd edition, limited special edition on the occasion of the 1200th anniversary of the city of Frankfurt am Main. Societäts-Verlag, Frankfurt am Main 1994, ISBN 3-7973-0576-1 ( materials on monument protection in Frankfurt am Main 1).
Works on architects and artists
- Albert Dessoff : Monographic Lexicon of Frankfurt Artists in the Nineteenth Century. In: Frankfurter Kunstverein (ed.): Art and artists in Frankfurt am Main in the nineteenth century. Joseph Baer & Co, Carl Jügel's Verlag, Heinrich Keller, FAC Prestel, Moritz Abendroth, Frankfurt am Main 1907-09.
- Thomas Zeller: The architects and their building activities in Frankfurt am Main from 1870 to 1950. Henrich, Frankfurt am Main 2004, ISBN 3-921606-51-9 .
Web links
See also
- For the names of the streets covered here, see the list of street names in Frankfurt am Main .
References and comments
Individual evidence
- ↑ a b c d e f g h i j Schomann, Rödel, Kaiser 1994, p. 142.
- ↑ a b c d Schomann, Rödel, Kaiser 1994, p. 143.
- ↑ a b c d e f g h i j k l m n Schomann, Rödel, Kaiser 1994, p. 144.
- ↑ a b c d e f g h i j k l m n o p q r s t Schomann, Rödel, Kaiser 1994, p. 145.
- ↑ a b c d e f g h i j k Schomann, Rödel, Kaiser 1994, p. 146.
- ↑ a b Schomann, Rödel, Kaiser 1994, p. 147.
- ↑ a b c d e f Schomann, Rödel, Kaiser 1994, p. 148.
- ↑ a b c d e f g h i j k l m n o p q r s t u v Schomann, Rödel, Kaiser 1994, p. 149.
- ↑ a b c d e f g h i j k l Schomann, Rödel, Kaiser 1994, p. 150.
- ↑ a b Schomann, Rödel, Kaiser 1994, p. 151.
- ↑ a b c d e f g h i j k l m n o p Schomann, Rödel, Kaiser 1994, p. 152.
- ↑ a b c d e f Schomann, Rödel, Kaiser 1994, p. 153.
- ↑ Three-dimensional reconstruction of the Friedberger Anlage synagogue
- ^ Website on the history of the synagogue
Remarks