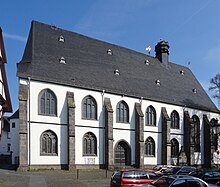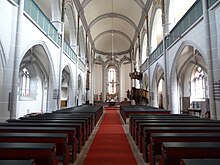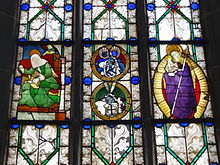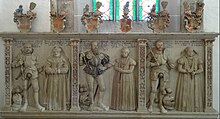Marienstiftskirche (Lich)
The Evangelical Lutheran Marienstiftskirche is a three-aisled hall church in the city of Lich in Central Hesse . It was built between 1510 and 1537 as the last late Gothic hall church in Hesse . The architecture falls stylistically in the transition from Gothic to Renaissance . The Hessian cultural monument houses furnishings of supraregional art historical importance. The neighboring city tower with its historic three-way bell serves as the bell tower of the Marienstiftskirche.
history
In Lich a parish is attested for the year 1239, which presupposes a church. In 1316 Philip III. von Falkenstein founded the Marienstift, a collegiate monastery with ten canons , which should serve the training of the next generation of priests. In addition to Lich, three neighboring churches were also incorporated. Numerous goods from the surrounding churches and parishes were donated to pay the clergy. In the year the monastery was founded, the construction of a new, stone church began, which was about a third smaller than the current building. The hall church with long choir and rood screen was consecrated to Mary on May 7, 1320 . It only stood for almost 200 years. It was almost completely demolished in 1510 for the construction of the successor building at the same location. Only a few parts of the wall in the rising west wall have been preserved.
Philipp von Solms-Lich initiated a new building and participated in the plans. Master Michael from Nuremberg prepared a draft for a new building on behalf of the Count in 1509, which was modified in 1510 by Master Nikolaus from Wetzlar. In 1510 the construction of today's Marienstiftskirche began, which was completed in 1537. Models for the new construction of the Marienstiftskirche were the Heiliggeistkirche in Heidelberg , the city church in Wittenberg and the Barefoot Church in Eisenach, which was demolished in the previous century , all three-aisled hall churches without transept with a northern sacristy . The plans were not fully implemented, but changed during the construction period in 1515 in line with the emerging Renaissance. The installation of a circumferential gallery in the choir was not implemented. After excavating the foundation pits in the spring of 1511, the walls of the long sides were erected by the beginning of October of that year. The construction of the arcades, the aisle vault and the roof structure followed in 1512. Philipp, who was the administrator of the Coburg office until 1514 , procured timber from the distant Lichtenfels . On September 20, 1512, 88 cars from Hanau arrived in Lich. Stones were hewn on the Hardt and in Nieder-Albach in 1514 and 1515. Contrary to the usual order, the concave nave was completed first in 1514 and then the choir and sacristy in 1525. The buttresses in the north, east and south were not added until 1537.
In the late Middle Ages, Lich belonged to the Archdeaconate of St. Maria ad Gradus in the Archdiocese of Mainz with its own sending district and around 1435 was not subject to the archdeacon's sending jurisdiction. The four altars of Our Lady , St. Trinity, St. John and St. Anna belonged to the collegiate church . With the introduction of the Reformation from 1555, it was converted into a Protestant monastery. Heinrich Götz was the first Protestant pastor here from 1564 to 1567. The church was restored in 1594, about which an inscription in a medallion above the middle choir reports: “After the birth of Christ, a thousand five hundred four and ninety this church was renovated with gots hilff brought to the end even at which one toen Anno lay the foundation stone ". Galleries were built in, the floor paved and the church painted. In 1622 a gallery was built for the new organ, and in the 1690s and 1700s work was done on some wooden inventory items.
The entire roof structure was renewed from the 1720s to the 1740s, the sacristy in 1736 and the interior of the church renovated in 1740. In 1765 Prince chair and pulpit were in 1780 and the organ from Licher church painter Daniel Hisgen newly adopted . In the years 1859 to 1861 the interior was radically redesigned. The organ was moved from the choir to the west gallery. Here stood the prince's chair, which now found its place on the north wall between the nave and the choir. The pulpit and altar were also implemented. Today's pulpit originally stood in the nearby Arnsburg monastery . After secularization it was given to the Marienstiftskirche and erected there in 1859/60. The old pulpit from around 1600 is now in Hausen-Oes . During the renovation from 1879–1881, the glass panes of the southern windows and the slate roof on the south side were renewed, a church window east of the south portal was donated for the Luther anniversary in 1883, and the church roof, roof turrets and organ were renovated in 1930.
During an interior renovation in 1952, paintings from the Renaissance and Rococo were exposed and the consecration crosses were refreshed. The church was last renovated in 2001-2002. In 2011 the church celebrated its 500th anniversary. Since then, the entrance area has always been open during the day. Since 2015, the church has been reliably open every day at certain times.
In 1883, a linden tree was planted south of the church for Luther's 400th birthday.Together with the oak planted in 1913 to commemorate the Battle of the Nations near Leipzig, it is a designated natural monument (Lutherlinde and Stadteiche, ND 12). Also on the south side of the nave, a memorial commemorates those who died in the First World War . In 1988, a memorial was erected to the southeast of the choir for the Jews of Lich who were victims of National Socialism.
architecture
The Marienstiftskirche, which is not exactly easted , but due to the terrain and the course of the city wall, is oriented slightly to the east-northeast, is a seven-bay late Gothic hall church with three naves. There is no transept, everything is oriented towards the choir, which was originally separated from the parish aisle by a choir screen. The ship has a steep gable roof that also covers the aisles and is slightly hipped on the west side. The saddle roof is equipped with numerous small dormers and is crowned in the east by a small, eight-sided roof turret with eight small triangular gables. The Welsche Haube from 1520 is considered the oldest in Hesse. The choir takes up the width of the ship and has a 5/8 end. On the eastern long side, a sacristy is built under a towed roof , which today serves as a chapel. The building material used was quarry stone masonry made of basalt , which was plastered white. Buttresses, tracery, cornices, vestments, pillars, arches and ribs are made of gray lungstone . Red sandstone was used for the tracery of the choir windows.
The plastered barrel vault with flat belts was possibly built around 1550 or 1594 instead of a massive stone vault. The fact that the Renaissance scroll paintings uncovered in 1952 were cut off by the marbled wooden cornices speaks in favor of installing the barrel in 1740 . The richly designed cornice rests on wooden columns with Corinthian capitals . The original beam ceiling of the roof structure still exists above the wooden barrel. In the side aisles there is a late Gothic reticulated vault, which was probably once intended for the main nave, but was not built for financial reasons. The narrow side aisles merge into the ambulatory , which is divided by narrow, almost round arches and in this way indicates the emerging Renaissance. The side galleries, which end at the choir and are accessible via three stone spiral staircases on the west wall, rest on mighty round pillars. The pillars merge into large, profiled shield arches that form a second row of arcades above the gallery . The original plan can be read from the arch of the eastern pillar of the south aisle. The choir pillars also show the beginnings of the planned reticulated vault. The pillars in the nave have round services , which correspond to three-quarter pillars on the outer walls, transom profiles round, hexagonal or octagonal plinths, which are particularly richly designed in the choir and are covered with tracery , network-like or helical patterns. The four eastern pillars of the choir have no transom profiles. Under the altar there is a tomb in which the mortal remains of the count's family were buried.
Corresponding to the side galleries, the elongated nave is illuminated by small windows in two storeys with flat pointed arches, which are separated by a cornice. The choir has five large windows with a flat pointed arch. In the northeastern choir window remains of old stained glass have been preserved, including a Madonna and Child in a halo on the crescent moon from the previous building and Elisabeth of Thuringia from the time the church was built, in between the coats of arms of the orphans from Fauerbach (above) and those from Büches (below) . The remaining ornamentally painted windows date from the 19th century. In the south aisle there are stained glass depictions of Martin Luther and Philipp Melanchthon and of the risen Christ. A high-seated pointed arch window is let into the west side. The tracery has fish bladders and fits.
Two ogival portals open up the church: the representative, lavishly designed main portal on the south side and the smaller and simpler west portal. The stepped walls of the south portal are grooved and decorated with pear sticks and ivy leaves in the lower area. The assumption that is sometimes made that the south portal was taken over from the previous building is now considered refuted. The west portal has a wide throat . The two spiral staircases in the west corners have ogival entrances with bevelled edges ; the middle staircase, which led to the royal box, is also accessible from the outside.
Furnishing
The striking baroque pulpit goes back to the carpenters Diez von Engelthal and Seitz 1767–1774. It is designed in the shape of a communion cup and has five curved sides. The large, moving figures on the pulpit were created by the sculptor Franz Martin Lutz from Rockenberg . They represent the four church teachers Bernhard von Clairvaux , Thomas von Aquin , Bonaventura and Pope Leo the Great . On the profiled and richly carved sound cover stands Moses with the tablets of the law. A dove symbolizes the Holy Spirit. The wooden back wall, which used to connect the pulpit with the sound cover, now hangs in the southwest ambulatory. The adjoining neo-Gothic parish chair dates from the mid-19th century. Altar and baptismal font are made of white-veined, black-gray Lahn marble and correspond to each other. The massive altar table rests on a curly foot.
The sacrament house at the entrance to the prince's chair dates from 1536 and is the only one in Renaissance style in Hesse. It is closed by a wrought iron grille and is framed by pilasters and crowned by a segmented gable. Its bas-reliefs show scenes from the Old Testament. The gable bears the Latin inscription ECCE PANIS ANGELORUM (“See, the angels' bread”).
The almost life-size, late Gothic, wooden crucifix of the three-nail type above the altar dates from around 1511 and was probably commissioned for the new building. The colored version is the second version from the 17th century. The first could no longer be reconstructed.
The closed princely chair of the patron saints, the princes of Solms-Hohensolms-Lich, opposite the pulpit dates from 1714 and was moved in 1859. The five-part, closed and glazed box with arches between pilasters bears a wooden top, which is marked with the year 1714, with a coat of arms from 1859. The church stalls in the nave date from 1705 ) from the early Renaissance, which was created around 1530 and was originally placed on both sides of the choir between the columns. Behind the door to the south pore, a simple wooden board served the executioner as an “executioner's seat”. In this way, the unclean was enabled to attend the service.
The ornamental paintings come from two different epochs, the Renaissance (1594) and the Rococo (1740). The renaissance painting was retained in the choir and on the two aisle arcades, while the Rococo period painting on the western arcade and on the wooden barrel. Several consecration crosses have been preserved on the walls . On the staircase to the Fürstenstuhl (formerly in the south aisle) hang four oil paintings from the 17th century, which show Saints Catherine, Dorothea, Barbara and Margareta on one side and male, partly destroyed figures on the other. The wooden pictures probably come from a winged altar from Arnsburg Monastery. The eight-armed bronze chandelier was created around 1600.
Organs
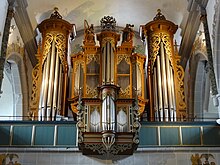
The organ was built during the Thirty Years' War in the years 1621–1624 by the organ builder Georg Wagner (Lich) with around 20 stops on two manuals and pedal as well as side wing doors. The instrument originally stood on the site of the prince's chair. In the years 1631–1633 the organ work was extended by the two pedal towers of the Arnsburg monastery organ, which was probably also built by Wagner around 1607 . This had been relocated to Lich in order to protect it from looting by Swedish troops. The Lich-based organ construction company Förster & Nicolaus moved the organ from the small gallery in the choir to the west gallery in 1861 and intervened in the tonal substance. The company has expanded the instrument several times over the years. In 1913 a profound renovation took place, in the course of which the organ was given a tube-pneumatic action , cone shutter , a free-standing console , a swell and several new registers. Another change in disposition took place in 1941 in line with the organ movement . In 1961, the empty Rückpositiv housing was again filled with nine registers on sliding chests that were electrically controlled. A new building in 1972 in the old case while retaining the old registers restored the mechanical action mechanism. Most recently, further parts were added in 2002, so that today's instrument has 39 registers and can adequately reproduce a wide range of styles.
The historical prospectus and five registers by Wagner, two from the 19th century and seven registers from 1913 have been preserved. The main work is structured in five axes. The raised round tower in the middle is crowned by the Habsburg double-headed eagle , which is flanked by the figures of King David and Solomon. On both sides of the central tower are two-storey flat fields with a mirror principle . On the outside, they are flanked by lower pointed towers, which are crowned by Solms lions. The lower case takes up only the width of the central flat fields, while the pointed towers are supported by ornate, curved consoles . The side pedal towers are raised on platforms from the 19th century and tower above the main work. At the top, the pipe fields end with veils in the form of openwork wooden reliefs, each of which also decorates the fields of the main work and Rückpositiv in a slightly different shape. The tripartite Rückpositiv with a round central tower stands in the parapet relatively far away from the gaming table. Similar to the pedal, the side decorations are designed over a large area. In the prospectus of the Rückpositiv only the mute, middle, embossed and painted pipe is preserved.
|
|
|
|
||||||||||||||||||||||||||||||||||||||||||||||||||||||||||||||||||||||||||||||||||||||||||||||||||||||||||||||||||||||||||||||||||||||||||||||||||||||||||||||||||||||||||||||||
- Coupling : I / II, III / I, III / II, I / P, II / P, III / P
In the chapel there is a positive without a pedal made by Förster & Nicolaus in 1961, which has four registers. The choir organ with five registers on one manual and pedal was built by the same company in 1967. The instruments are enhanced by a chest organ that Henk Klop built in 2017 with five registers, including an 8 ′ wooden principal .
Funerary monuments
In the ambulatory, on the south wall and the west wall there are a total of 45 grave monuments, including many valuable tombs (7) of the Falkensteiners and the Solmser who followed them. Twelve tombs stand in the ambulatory, the oldest of which to the right of the entrance to the chapel is probably Philip III. von Falkenstein († 1322) shows in a praying posture. Next to it is the tomb for Johann von Solms († 1457), who is shown in full armor with a sword, the tip of which is in a lion's jaws, and the double tomb for Johannes von Solms († 1457) in his armor with a magnificent helmet and Elisabeth von Cronberg († 1438). The fourth plate was created in memory of Kuno von Falkenstein († 1333) and his first wife Anna von Nassau († 1329) and shows both of them in long robes with folds. The large three-part memorial for three couples of counts stands in the middle of the ambulatory. The three double graves (2.54 meters high, 5.65 meters wide), which the Mainz artist Dietrich Schro completed in 1562, belong to Count Philipp von Solms-Lich († 1544), his wife Adriana von Hanau († 1524) and her two sons with their wives: Reinhard zu Solms († 1562) with Marie von Sayn († 1586) and Otto zu Solms († 1522) with Anna von Mecklenburg († 1525), dedicated. The subtle color version comes from Jörg Ritter, the inscriptions were added later. The corresponding coats of arms are free-standing above the people. The sixth tombstone for Maria Elisabetha zu Solms († 1613) bears six coats of arms in an oval frame with fittings and scrollwork. Seventh and eighth place is the tomb of Anna Schenk zu Schweinsberg, born Wais von Fauerbach († 1564, "woman with three hands") and her husband Wolf Schenck zu Schweinsberg († 1532). This is followed by the tombstone for Philipp zu Solms (1569–1613) with eight full coats of arms, a tombstone on a stone slab for the thirteen-year-old Hedwig zu Solms († 1584) and the tombstones for Ernst II zu Solms († 1619) and his wife Anna née . Countess of Mansfeld.
On the south wall, a sandstone slab No. 13 commemorates Count Otto zu Solms († 1594). In addition, the tomb for Philipp zu Solms († 1560) bears a strong coat of arms. Franco von Cronberg († 1461) is shown similar to his son-in-law Johannes von Solms, which points to the same workshop of No. 2, 3 and 15. Three grave slabs made of red sandstone with bronze inlays are set in the floor of the choir: Cuno zu Solms († 1477), Ernst zu Solms († 1590) and his wife Margarete zu Solms († 1494). Two panels serve as the top step under the altar. The dates of the death of Philip I († 1544) and Reinhardt I († 1562) are legible. Under the pulpit is the grave slab of Johann Georg von Bellersheim († 1585) and under the pulpit stairs that of the Lich bailiff Conrad Schenck zu Schweinsberg († 1491). The gravestone of the canon and cantor Bartholomäus Losshart († 1521) is made of lung stone and has a bronze plate (no. 23). The gravestones for Joachim Georg Keipff († 1728), Anna Maximiliana Webel († 1700), Otto von Reh († 1624), Johannes von Reh († 1588) and Heinrich Mohr († 1565) are made of red sandstone, made of black and white veined marble the plate of Johannes Anton von Cloz († 1721). The gravestone (no. 30) of one of von Reh is like the other two Von-Reh gravestones (no. 26 and 27) with the main coat of arms in an oval and below a rectangular tablet surrounded by scrollwork. The von Rehe family was a well-known family of civil servants in Lich. To the right of the south portal is the tombstone of Katharina Brickel († 1563). The worn tombstone next to it is probably that of the husband Dietrich Brickel, the count's secretary (No. 32). This is followed by the tombstone of pastor Nikolaus Crato († 1626), twelve-year-old Phil. Christian Justus Benjamin von Clotz († 1743), thirteen-year-old Friedrich Anton von Webel († 1693) and Anna von Reh († 1611, wife of no. 26). In the central aisle there is a grave slab dedicated to Craft von Riettesel († 1450). A Lungstein plate (No. 38) dated 1432 has been partially destroyed. Of three other gravestones from Lungstein, one dates from 1363 (No. 41). In the middle stair tower the remainder of a grave slab with a gable roof is attached. A plate in front of the door without an inscription shows a lecture cross . The last grave slab is that of the Arnsburg abbot Caspar Geissel († 1554). Since 1952 there has been a grave slab for the dean Theodor Wagner († 1630) in the church.
Parish
The Ev. Marienstiftsgemeinde has around 4200 members and belongs to the Evangelical Church in Hesse and Nassau in the dean's office in Gießen in the provost of Upper Hesse . It is looked after by two pastors and has a parish relationship with the independent parish of Nieder-Bessingen . A parish hall is available in the immediate vicinity of the Marienstiftskirche for internal and national events. In addition to ecumenical events on site, church music is a focus of the church's work. The Marienstiftskantorei, the Camerata Vocale Hessen project choir , children's and youth choirs and the trombone choir shape community life. Since 2001, the full-time cantor and organist Christof Becker has been coordinating the rich musical offering and regularly organizing vespers and concerts such as BarockFestLich .
Bells
The Marienstiftskirche has a ring of five bells. The two smallest, including the Our Father Bell, are in the roof turret. Three larger ones have always been hanging in the city tower , which was used to fortify the city. There they hang on the bell floor below the apartment of the tower keeper who was also responsible for ringing the bell. With the exception of the baroque fire bell , all bells are medieval, in particular the largest bell is cast in a heavy rib, as is typical of the time, while the fire bell is much smaller thanks to its light rib, which is also typical of the time, despite the slight difference in pitch.
|
No. |
Name (position) |
Casting year |
Foundry, casting location |
Diameter (mm) |
Height (mm) |
Percussive ( HT - 1 / 16 ) |
tower |
Inscriptions |
image |
| 1 | Anna , festival bell | 1400 | unknown | 1,380 | 1,180 | f 1 | City tower |
+ anno · domini · m ° cccc ° · anna + me · fvndi · ivssit · philippvs · nobilis · hic · sit + falckensteyn totvs · regim [ine] · tvnc b [e] n [e] · notvs + Also as reliefs of the head of Christ with a large nimbus, a bishop's bust, a crucifix with shamrock endings and a blessing bishop. |
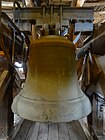
|
| 2 | Maria , Elfuhr Bell | 1517 | Nicholas of Lorraine | 1,230 | 910 | ges 1 | · 1 · 5 · 1 · 7 · hoc | opus | effusum | est | magna | cum | laude | decorum | virginis | ac | matris | regnantis | cuncta | per | euum [= aevum] | ni | v | loth · as well as HOC SIGNVM MAGNI REGIS EST and a cast, flat cross with raised points and tendrils. |

|
|
| 3 | Fire bell | 1755 | Johann Peter Bach , Windecken | 1,050 | 780 | g 1 |
ANNO 1755 REGENTE ILUSTRISSIMO COMITE AC DOMINO DOMINO CAROLO COMITE IN SOLMS LICH ETT [= etc] CIVITATIS LICHENSIS PRAEFECT [us] GP ROTH CONSUL [es] IP HIZEL ET PI SCWK HOC [c] E AES CASU QUODAM RIMISTAS PASSUM DE NO CLANGORI IN GOD'S TAKEN FLOSS I JOHAN PETER BACH IN BURNIES GOSS ME 1755 |

|
|
| 4th | Our Father Bell | 1453 | unknown | 720 | 600 | d 2 | Roof turret | | Anno · d [o] m [ini] · m ° cccc ° liii ° · Johan · brus · Tonitruum · rumpo · mortuum · defleo · sacreilegum · voco | as well as iohan laszen bis master builder | |
| 5 | unknown | 350 | 260 |
literature
- Otto Alt: Evangelical Marienstiftskirche Lich (= Small Art Guide. Volume 666). 3. Edition. Schnell & Steiner, Regensburg 2011, ISBN 978-3-7954-6896-5 .
- Georg Dehio : Handbook of German art monuments , Hessen I: Administrative districts of Giessen and Kassel. Edited by Folkhard Cremer, Tobias Michael Wolf and others. Deutscher Kunstverlag, Munich / Berlin 2008, ISBN 978-3-422-03092-3 , pp. 558-560.
- Wilhelm Diehl : Construction book for the Protestant parishes of the sovereign lands and the acquired areas of Darmstadt (= Hassia sacra. Volume 8). Self-published, Darmstadt 1935, pp. 200–204.
- Waldemar Küther : The Lich Marienstift in the Middle Ages. Self-published, Marburg 1977.
- State Office for the Preservation of Monuments Hesse (ed.); Karlheinz Lang (arrangement): Kirchenplatz 13 and 17. Former Marienstiftskirche today Ev. Parish church. In: Cultural monuments in Hessen. District of Giessen I. Hungen, Laubach, Lich, Reiskirchen (= monument topography Federal Republic of Germany ). Theiss, Stuttgart 2008, ISBN 978-3-8062-2177-0 , pp. 401-404.
- Magistrate of the city of Lich (ed.), Paul Görlich (edit.): Licher Heimatbuch. The core city and its districts. Self-published, Lich 1989.
- Heinrich Walbe : The art monuments of the Gießen district. Vol. 3. Southern part . Hessisches Denkmalarchiv, Darmstadt 1933, pp. 242–284.
- Peter Weyrauch : The churches of the old district of Giessen. Mittelhessische Druck- und Verlagsgesellschaft, Gießen 1979, p. 118 f.
Individual evidence
- ↑ a b c Dehio: Handbuch der Deutschen Kunstdenkmäler, Hessen I. 2008, p. 558.
- ^ A b State Office for the Preservation of Monuments Hesse (ed.): Cultural monuments in Hesse. District of Giessen I. 2008, p. 404.
- ^ A b State Office for the Preservation of Monuments Hesse (ed.): Cultural monuments in Hesse. District of Giessen I. 2008, p. 401.
- ^ Weyrauch: The churches of the old district Gießen. 1979, p. 118.
- ^ Küther: The Lich Marienstift in the Middle Ages. 1977, p. 185.
- ^ State Office for the Preservation of Monuments Hesse (ed.): Cultural monuments in Hesse. District of Giessen I. 2008, p. 402.
- ↑ a b Weyrauch: The churches of the old district of Gießen. 1979, p. 119.
- ^ Küther: The Lich Marienstift in the Middle Ages. 1977, p. 189.
- ↑ a b c d e f State Office for Monument Preservation Hesse (ed.): Cultural monuments in Hesse. District of Giessen I. 2008, p. 403.
- ^ Gerhard Kleinfeldt, Hans Weirich: The medieval church organization in the Upper Hesse-Nassau area (= writings of the Institute for historical regional studies of Hesse and Nassau. Volume 16). NG Elwert, Marburg 1937, ND 1984, p. 24.
- ^ Diehl: Construction book for the Protestant parishes. 1935, p. 201.
- ↑ Lich. Historical local dictionary for Hessen. In: Landesgeschichtliches Informationssystem Hessen (LAGIS). Hessian State Office for Historical Cultural Studies (HLGL), accessed on April 18, 2020 .
- ↑ Görlich (arrangement): Licher Heimatbuch. The core city and its districts. 1989, p. 129.
- ^ Diehl: Construction book for the Protestant parishes. 1935, p. 202.
- ↑ Walbe: The art monuments of the district of Giessen. 1933, p. 255.
- ^ Diehl: Construction book for the Protestant parishes. 1935, p. 204.
- ↑ Walbe: The art monuments of the district of Giessen. 1933, p. 251.
- ↑ a b c d e f Dehio: Handbuch der Deutschen Kunstdenkmäler, Hessen I. 2008, p. 559.
- ↑ Walbe: The art monuments of the district of Giessen. 1933, pp. 245, 249.
- ↑ marienstiftskirche.de: Building history (under construction ) , accessed on April 18, 2020.
- ↑ Walbe: The art monuments of the district of Giessen. 1933, pp. 245-246.
- ↑ Görlich (arrangement): Licher Heimatbuch. The core city and its districts. 1989, p. 131.
- ↑ Magistrate of the City of Lich (Ed.): Licher Heimatbuch. 1979, p. 135.
- ↑ marienstiftskirche.de: window (under description ) , accessed on April 18, 2020.
- ↑ marienstiftskirche.de: exterior (under construction ) , accessed on 18 April 2020th
- ^ Küther: The Lich Marienstift in the Middle Ages. 1977, pp. 191-192.
- ↑ Walbe: The art monuments of the district of Giessen. 1933, p. 250.
- ↑ Görlich (arrangement): Licher Heimatbuch. The core city and its districts. 1989, p. 136.
- ↑ marienstiftskirche.de: pulpit (under description ) , accessed on April 18, 2020.
- ↑ Walbe: The art monuments of the district of Giessen. 1933, p. 254.
- ↑ marienstiftskirche.de: stalls (below description ) , accessed on 18 April 2020th
- ↑ Görlich (arrangement): Licher Heimatbuch. The core city and its districts. 1989, p. 132.
- ↑ marienstiftskirche.de: Innenbau (under construction ) , accessed on 18 April 2020th
- ↑ Walbe: The art monuments of the district of Giessen. 1933, p. 280.
- ^ Franz Bösken , Hermann Fischer : Sources and research on the organ history of the Middle Rhine. Vol. 3: Former province of Upper Hesse (= contributions to the Middle Rhine music history 29.1 . Part 1 (A – L)). Schott, Mainz 1988, ISBN 3-7957-1330-7 , p. 603-605 .
- ↑ kirchenmusik-lich.de: Organ of the Collegiate Church , accessed on April 18, 2020.
- ^ Franz Bösken, Hermann Fischer: Sources and research on the organ history of the Middle Rhine. Vol. 3: Former province of Upper Hesse (= contributions to the Middle Rhine music history 29.1 . Part 1 (A – L)). Schott, Mainz 1988, ISBN 3-7957-1330-7 , p. 616 .
- ↑ marienstiftskirche.de: grave times (with description ) , accessed on 18 April 2020th
- ↑ Walbe: The art monuments of the district of Giessen. 1933, pp. 266-271.
- ↑ Kurt Zeiger: Licher Heimatbuch. Self-published, Lich 1950, pp. 80–81.
- ↑ Walbe: The art monuments of the district of Giessen. 1933, pp. 272-273.
- ↑ Walbe: The art monuments of the district of Giessen. 1933, p. 272.
- ↑ Walbe: The art monuments of the district of Giessen. 1933, p. 278.
- ↑ Görlich (arrangement): Licher Heimatbuch. The core city and its districts. 1989, p. 133.
- ↑ Görlich (arrangement): Licher Heimatbuch. The core city and its districts. 1989, p. 134.
- ↑ Niederbessingen.de: Ev. Nieder-Bessingen municipality , accessed on April 18, 2020.
- ↑ Church music in Lich , accessed on April 22, 2020.
- ↑ Walbe: The art monuments of the district of Giessen. 1933, pp. 281-283.
Web links
- Detailed building description of the Marienstiftskirche
- Parish website
- Search for Marienstiftskirche Lich in the SPK digital portal of the Prussian Cultural Heritage Foundation
- Literature on Marienstiftskirche in the Hessian Bibliography
Coordinates: 50 ° 31 ′ 13.6 ″ N , 8 ° 49 ′ 9.5 ″ E
