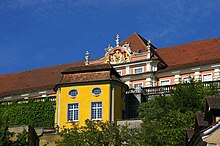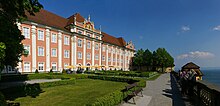New Castle (Meersburg)

The New Castle Meersburg was from 1750 until the abolition of the diocese in 1803, the residence of the prince bishops of Constance .
Building history
In 1710, under Bishop Johann Franz Schenk von Stauffenberg , the master builder Christoph Gessinger began building the "New Building". The shell, which already showed the later dimensions, was completed by 1712.
In the period that followed, however, the representative expansion was not carried out, and the building was used as the office building. Although it already contained the series of representative apartments on the upper floor, which were indispensable for a princely residence, strangely enough, an equally representative staircase was not built.
With the accession of Cardinal Damian Hugo von Schönborn , who had been bishop of Speyer and there the Bruchsal Castle had built, the existing building has been adapted to the requirements of a residence in 1740 by the architect Johann Georg Stahl from Bruchsal , designed by Balthasar Neumann , a representative staircase added.
The palace chapel was installed from 1741 to 1743, also based on a design by Balthasar Neumann; the furnishings are the work of the fresco painter Gottfried Bernhard Göz from Augsburg (1708–1774) and the plasterer Joseph Anton Feuchtmayer (1696–1770).
From 1759–1762, Prince-Bishop Cardinal Franz Konrad von Rodt under the direction of Franz Anton Bagnato as a master builder rebuilt: The dilapidated staircase had to be renewed, the baroque facade to Schlossplatz was given by enlarging the windows and stuccoing the window frames and redesigning the curved gable attachments a more contemporary appearance in the Rococo style . In 1763 a main guard was built.
The interior of the palace is the work of the Electoral Mainz court painter Giuseppe Appiani (1706–1785) and the plasterer Carlo Luca Pozzi (1734–1812). Appiani created the ceiling painting in the stairwell “Glorification of the Prince-Bishop and the Hochstift” (1761) and in the ballroom “The Adoration of Divine Providence” (1762).
Outdoor facilities
The castle has a baroque facade to the south facing the lake. In front of it is the garden terrace, from which you have a good view of the city, the ferry and ship operations and the Swiss shores of Lake Constance. The terrace can be reached from the ground floor of the castle, but also through a side staircase, which is decorated with a wrought iron gate. This is located just before the entrance bridge to the Old Palace and is designed in the architectural trompe l'œil manner: only the left staircase leads to the terrace.
Slightly below the garden terrace, still on the Molasse rock above the lower town, there is an almost oval teahouse, which is only accessible to the public during special tours, with the motto: Omnia Tempus have (everything has its time).
On the northern side towards the upper town is the palace square with the former main guard. In the middle of the Rococo palace facade is a clock that is framed by white Rococo ornamentation. On the left the hourglass and scythe are symbolically depicted, on the right the god of time, Chronos. On the left side of the castle is the entrance to the castle chapel, which is now used as a Protestant.
use
Different uses
Due to the secularization , the castle was only used by the Constance prince-bishops for around 50 years and passed to the state of Baden in 1802/1803. In 1806 it served French troops as accommodation, from 1838 to 1843 as a Misses Institute, in 1938 as a Baden official prison, in 1863 as a seaman's school and from 1865 to 1937 as a Baden institution for the deaf and dumb, which moved in from Pforzheim.
Because the Reich Finance School was quartered in the seminar building, the local secondary school was relocated to the New Palace in 1937. The Badische Taubstummenanstalt, which was relocated from Pforzheim to the New Palace in Meersburg in 1865, had to give way in 1937. After about a third of the students had been branded as “idiotic” and expelled from school since the beginning of the National Socialist era, and others were sterilized because of the Hereditary Health Act, the rest of the students returned to their hometowns in 1937. After renovating the building, the former Benedictine abbey in Gengenbach opened the “State School for the Deaf and Home” from January 1939 to 1944. The Deaf School in South Baden then moved to Stegen near Freiburg in 1970/1971 .
From 1937 to 1945, the “Bodenseeschule Meersburg”, a high school for boys in the form of a construction, ie the former construction school, was housed in the New Palace. From 1945 to 1955 French troops found accommodation in the New Palace (see French occupation zone ).
Meersburg New Castle Museum
In 1955, the state of Baden-Württemberg took over the New Castle in Meersburg. It is looked after by the State Palaces and Gardens of Baden-Württemberg and is open to visitors as a museum.
The former princely private and representative rooms are located on the second floor. Objects of use for hunting and music, the “Prince Bishop's Natural History Cabinet” and the rulership of the Prince Bishops of Constance are also on display.
Ongoing events
- From May to Christmas: International Castle Concerts in Meersburg
literature
- Gertraud Gaßner, Rainald Schwarz-Gaßner: Rad travel book. Around Lake Constance. From Lindau to Constance. Droemersche Verlagsanstalt Th. Knauer Nachf., Munich 1990, ISBN 3-426-04635-0 (section “Baroque splendor in the New Palace”, pp. 204–208).
- Adolf Kastner : The New Castle in Meersburg. With contributions on the building history of the Meersburg upper town. In: Writings of the Association for the History of Lake Constance and its Surroundings , 73rd year 1955, pp. 29–98 ( digitized at www.bodenseebibliotheken.de )
- Landesbetrieb Vermögens und Bau Baden-Württemberg (Ed.): New Meersburg Castle, renovation and restructuring, 1st construction phase . Ravensburg 2012
- Tourism Meersburg (ed.): Meersburg museums. Lots of discoveries. Prospectus from around 2004. Section “New Castle”, pp. 5–6.
- Michael Wenger: New Meersburg Castle with its collections and the Droste Museum in the Fürstenhäusle. Deutscher Kunstverlag, Munich and Berlin 2000.
Web links
- Official website: neue-schloss-meersburg.de
- Geography online: New Castle Meersburg
- New Meersburg Castle at oberschwaben-tourismus.de
Individual evidence
- ↑ Information board in the New Castle of Meersburg
- ^ Diethard Nowak: Small monuments in Meersburger Landen. Meersburg, second expanded edition 2014. pp. 236–238, section: Clock on the city side of the New Palace.
- ↑ Arnulf Moser: "A peaceful shelter of social welfare." The institution for the deaf and dumb in Meersburg (1865–1937). In: Life at the lake. The yearbook of the Lake Constance district , volume XXVII. Verlag Senn, Tettnang 2011, pp. 97-103.
- ^ The Badische Deaf Mute Asylum. In: Museumsverein Meersburg (ed.): Meersburg traces. Verlag Robert Gessler, Friedrichshafen, 2007. ISBN 978-3-86136-124-4 , pp. 235-238.
- ↑ Museumsverein Meersburg (ed.): Meersburg under the swastika 1933–1945. Robert Gessler Friedrichshafen, Meersburg 2011, ISBN 978-3-86136-164-0 , pp. 253-259.
- ↑ Arnulf Moser: "A peaceful shelter of social welfare." The institution for the deaf and dumb in Meersburg (1865–1937). In: Life at the lake. The yearbook of the Bodenseekreis, Volume XXVII, Verlag Senn, Tettnang 2011, pp. 97-103.
- ^ State Palaces & Gardens of Baden-Württemberg (Ed.): New Castle Meersburg. Leaflet dated January 1, 2007
Coordinates: 47 ° 41 ′ 37 ″ N , 9 ° 16 ′ 20 ″ E









