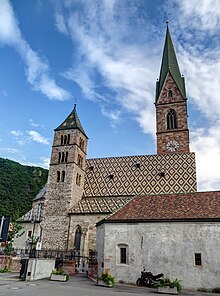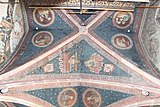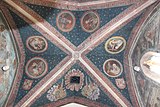Parish Church of the Assumption (Terlan)
The parish church of the Assumption of Mary in Terlan (also the parish church of Our Lady ) is a Roman Catholic church in the Adige Valley in South Tyrol between Bolzano and Merano . The interior of the church houses a nationally significant frescoes treasure, the forth most of the area in a Tyrolean 's country church. The 76 meter high parish church tower is one of the community's landmarks.
history
A Romanesque predecessor building, which was first mentioned in a document in 1206 , already stood on the site of today's church . The bell tower on the north side of today's nave has been preserved from this. During excavations in 1999, remains of the foundations of this church were discovered.
In the 14th century, the construction of today's Gothic parish church began. This is likely to be associated with an economic upswing in the area, which was accompanied by increasing prosperity and population growth. The mining of the local silver deposits began at this time and the von Niedertor family, who chose the parish church as their burial place, settled in Neuhaus Castle , located above Terlan, around 1382 . In 1363 was in the chancel a clergyman named Henry buried the church, have been therefore needs the choir at that time already been completed. The nave was completed at the beginning of the 15th century. The free-standing Gothic bell tower was built around 1530.
Consecrated the church was in a May 1, the feast of St. Philip and James the Less ; the exact year of consecration is unknown. The current patronage of the church - Assumption of the Virgin Mary - has only been recorded since 1698.
The extensive church assets in Terlano were administered by lay people, the so-called church provosts , on behalf of the local community. Such representatives of the local community appeared in 1413, for example, “Cristan der Linger” and “Ulreich der Posch”, who are referred to in the documents as “zwain church braves of the dear us frawen ze Toerlan”. Leonhard Textor from Augsburg is attested as the owner of the Terlan chaplaincy in 1513 , to whom this function was bestowed by the Trento Cathedral Chapter on the basis of the presentation rights of the Lords of Niedertor.
The two-storey sacristy was added to the north side of the choir during a renovation in the 17th century . Around 1707, the area of the cemetery threatened by the Adige floods took place. From 1822 to 1824 the floor of the church interior was also raised by 0.75 meters, with the old triumphal arch between the choir and the main nave being broken out and a new portal created on the south side of the church.
Due to moisture damage in the foundations, the late Gothic bell tower leaned strongly to the west over time, which is why it was also known as the "Leaning Tower of Terlan". The inclined position of the tower was also the subject of a local legend : It is said that the tower once bowed to a pure maiden and would only stand up again when another one passed it. Since there was a risk of collapse towards the end of the late 19th century, the tower was demolished by order of the government in 1881 and rebuilt from the old material until 1893 according to plans by the Viennese cathedral builder Friedrich von Schmidt . The current appearance of the church roof with the colored glazed tiles in a diamond pattern goes back to von Schmidt's plans. However, the roof had been covered in a similar way since the late 15th century.
During restorations in the 20th century, the floor of the church was lowered again; From 1995 to 1996 the parish tower and the roof of the church were extensively repaired.
description
Towers
The free-standing late Gothic bell tower of the parish church dates back to the first half of the 16th century and is 76 meters high and can be seen from afar. During the measures under Friedrich von Schmidt in the late 19th century, the tower was rebuilt from the original building material, so that the original appearance has largely been preserved.
The tower is divided into five floors by circumferential coffin cornices. The clock faces of the tower clock are attached to the fourth floor , with a display for the moon phases under the western face . The fifth floor with its large three-lane tracery windows houses the bell chamber . Above this, the masonry of the tower ends with pointed triangular gables , which form the transition to the pointed octagonal tower spire .
In the lower area of the second floor the coat of arms of Sigismund von Niedertor is affixed on the west side, and that of Widmann zu Staffelfeld-Ulmburg on the south side at the same level. The entrance to the tower is on the east side.
On the north side of the nave, the Romanesque tower of the previous church has largely been preserved in its original state. It was built around 1300 and integrated into the new Gothic building after the old church was demolished. Until the construction of the big tower, it probably took over the function of the bell tower. In the upper area the tower has three floors with Romanesque sound windows. They are designed as bi- and triforias . The tower is crowned by a pyramid-shaped helmet, which, like the roofs of the church and the late Gothic tower, is covered with colored glazed tiles.
Nave and choir
The church building is designed as a two-aisled relay hall with an elongated choir. To the north of the broad, two- bay main nave is a narrow aisle, which ends in a small chapel room with a transverse rectangular floor plan in the east. The main nave merges into the choir in the east, which is divided into three bays and ends in an irregular five- eighth end. Nave and choir are with a gable roof covered the aisle has its own pitch roof .
The outer walls of the church, built from different colored sandstone , are structured by a surrounding cornice and buttresses. Of the buttresses, the two have tabernacles on the south side of the main nave in their upper area, which were probably intended for the erection of figures. Most of the tracery in the windows is neo-Gothic .
The main portal is on the west side of the church. In its tympanum a historical mosaic is attached, which shows Moses in front of the burning bush , from which God the Father speaks to him: "Take off your shoes, because this place is holy" ( Ex 3.5 EU ). The portal is covered by a pointed eyelash , in the center of which there is a Gothic group of the Coronation of the Virgin Mary made of terracotta. It was created in the 14th century by the Veronese sculptor Giovanni di Rigino. In order to protect the valuable sculptures from the weather, they have recently been replaced by copies and the originals have been placed in the aisle.
To the right of the main portal is a monumental fresco of St. Christophorus from the late 15th century.
Furnishing
Frescoes
Choir room
The frescoes in the choir of the parish church were created in two working phases. From the first phase, shortly after the completion of the choir room (around 1367), the only fragmentary portraits of the twelve apostles below the window of the choir closure and the pantocrator in rainbow mandorla in the vault are framed by the evangelist symbols .
Around 1390, parts of the choir were repainted by the so-called master of the Bozen urban legend and his school. The program of these images, which are in the tradition of Giotto , begins with the depiction of Christ as the Man of Sorrows above the central window in the apex of the choir: Christ showing his wounds stands in a tomb and is surrounded by the mourning Mary and John at the side . The Arma Christi can be seen in the background .
To the right of the Man of Sorrows, the Annunciation to Mary begins a cycle of images with scenes from the life of Mary and the childhood of Jesus. The birth of Jesus , the Annunciation to the Shepherds and the Adoration of St. three kings . On the opposite side, on the north wall of the first choir bay, the scenes with the flight to Egypt are continued. The return from Egypt and a representation of Anna with Jesus and Mary follow . The cycle ends with the scene of the twelve-year-old Jesus in the temple to the left of the Man of Sorrows.
The windows of the apex of the choir are framed by portraits of Paul and eight of the twelve apostles, which stand under Gothic canopies. In the register below the apostles, the 14 helpers in need are shown in groups of two . The four remaining apostles are summarized in a picture on the north wall of the third choir bay. Below the four apostles a tomb of Mary can be seen, which together with the Mary's death (to the left of the tomb) and the coronation of Mary (opposite the Mary's death) depicts further scenes from the life of the Blessed Mother.
Votive pictures are painted to the left of the coronation, on the south wall of the first choir bay. They show St. Nikolaus , how he rescues a ship from distress at sea (- probably a request to the saint to protect the place from the threatening floods of the Adige -) and above a protective coat Madonna . On the opposite north side of the yoke, Mary is depicted as an apocalyptic woman and below the holy clan .
Main nave
The completion of the oldest frescoes in the nave is dated to 1407 by a Latin inscription; she names Sigismund von Niedertor with his wife Magaretha von Villanders as the donor and the Bozen-born Hans Stotzinger as the painter. The pictures on the south side of the main nave, which depict the childhood stories of Mary (second yoke) and Jesus (first yoke), come from him and his students. The cycle of Mary begins in the picture below the beginning of the vault of the second yoke, which depicts the encounter of Maria's father Joachim with an angel, his sacrifice and his dream. In this dream Joachim learns that he and his wife Anna will still become parents despite their old age. This moves him to return to Anna, whom he had previously left. The meeting of the two at the Golden Gate on Joachim's return is shown on the left below the victim. To the right of this is the birth of Mary, the promised child; in the register below the betrothal of Mary to Joseph of Nazareth and the Annunciation to Mary. The latter picture was badly damaged in the 19th century when the south portal was broken off; originally the donors of the nave frescoes were also shown there with their namesake. To the left of this cycle can be seen that of the childhood of Jesus, which is structured in a similar way: In the upper picture field the birth of Jesus and the announcement to the shepherds can be seen, including the circumcision of Jesus and the presentation in the temple . The picture at the bottom left shows the child murder in Bethlehem .
The frescoes in the main nave vault also come from Stotzinger and his pupil; they show Christ as the Man of Sorrows and a Mary in a halo, surrounded by the four Latin Fathers of the Church (first yoke) and the four Evangelists together with singing angels, a representation of Mary as Mother of Sorrows and John the Baptist (second yoke). There is a holy spirit hole between the singing angels .
The representations on the shield arches on the north side of the main nave are no longer part of the medieval frescos . There a Last Judgment from 1884 can be seen in the first nave yoke, and a votive image by Alexander von Egen from around 1530 in the second nave yoke. The votive image is divided into three registers: the upper one shows the donor kneeling in front of a protective cloak Madonna, the middle one Annunciation to Mary and, in the lower part, Saint Catherine of Alexandria depicted with an angel.
On the west wall of the main nave, which is covered by the organ, there is to be a large-format representation of the saint. Christophorus are located.
Side chapel
Two layers of paint are attached to the east wall of the side chapel: The older one can be seen mainly in the lower area of the wall and dates from the 14th century. Since their surface had to be roughened to apply the newer paintings, the pictures are difficult to identify. The newer layer dates from around 1410/20 and has also only survived in fragments. The fresco in the upper area of the wall is well preserved. It shows scenes from the second book of Moses . Thus it is shown how Moses receives the tables of the law with the ten commandments from God the Father ; to the left of Moses is the Manna rain and below it the worship of the golden calf , whereupon Moses destroys the tablets of the law. The ten plagues were probably depicted in the lower, largely destroyed area of this layer of paint ; only the representation of those who died of the plague can still be seen.
The depictions of several saints on the north wall and the legend of St. Alexius on the south wall and the chapel.
Further equipment
Parts of the medieval furnishings have been preserved in the choir. In the north wall there is a Gothic session niche with a pointed arch and a small sacrament house on the northeast wall of the choir polygon . When the interior was renovated in 1967, the neo-Gothic high altar was removed and replaced by a simple folk altar . This made the parish church of Terlan the first church in South Tyrol to comply with the liturgical innovations of the Second Vatican Council . In the course of the renovation, a new ambo was added to the church and the sacrament niche has since been used again to store the holy of holies .
The windows in the chancel were designed by Rudolf Stolz in 1913 and made in the Tyrolean glass painting and mosaic institute . They show the Assumption of Mary surrounded by the hll. John the Baptist, Joseph of Nazareth (both left) and Joachim with Anna (right).
The baptismal font is placed in the side chapel today. It was made in the 16th century from red marble from the Trento area . A Pietà is placed under the organ gallery , which was also made in the 16th century and has enjoyed greater veneration since then.
Several medieval and early modern tombstones are set up on the north wall of the aisle ; they are dedicated to clergy Heinrich († 1367), Sigismund von Niedertor († 1412), Georg Schenk († 1432), Georg Hafner († 1630) and Anna Barbara Burger (†) 1691) dedicated.
organ
The organ of the parish church stands on a neo-Gothic gallery from the 19th century built into the first yoke of the main nave, which can be accessed via a staircase in the aisle. The first documented organ in Terlan was built in 1697 by Kaspar Trampler. In 1857 this was replaced by a newer instrument. Today's organ dates from 1981 and was built by master organ builder Johann Pichner from Steinach am Brenner . It has 18 stops on two manuals and a pedal .
Trivia
The German Emperor Friedrich III. , appreciated the Terlan parish church from his stay at the spa and had the village church of Geltow on the edge of the Brandenburg Havel lakes designed based on its model.
literature
- Karl Atz : Chronicle of Terlan . Bolzano 1901 ( digitized version ).
- Leo Andergassen : Church art in Terlan. Art and history in South Tyrol . Pluristamp, Bozen 1994.
- Leo Andergassen: South Tyrol. Art on site . 2nd Edition. Athesia, Bozen 2014, ISBN 978-88-8266-111-3 , p. 86 .
- Verena Friedrich: Terlan - Parish Church of the Assumption . Peda, Passau 2015, ISBN 978-3-89643-961-1 .
- Natalia Giatti (Ed.): Bell towers in South Tyrol . Athesia, Bozen 2015, ISBN 978-88-6839-086-0 , p. 102-103 .
- Sebastian Marseiler: Paths to Art . Athesia, Bozen 2011, ISBN 978-88-8266-734-4 , p. 52-55 .
- Hannes Obermair : Bozen South - Bolzano North. Written form and documentary tradition of the city of Bozen up to 1500 . tape 2 . City of Bozen, Bozen 2008, ISBN 978-88-901870-1-8 , p. 50-51, No. 936 .
Web links
- Entry in the monument browser on the website of the South Tyrolean Monuments Office
- Website of the Dean's Office Terlan-Mölten
- Description of the church on the Terlano tourist website
- Description and pictures of the church on sentres.com
- Recording of the bell ringing on YouTube
Individual evidence
- ^ Hannes Obermair: Bozen Süd - Bolzano Nord. Written form and documentary tradition of the city of Bozen up to 1500 . tape 2 . City of Bozen, Bozen 2008, ISBN 978-88-901870-1-8 , p. 50-51, No. 936 .
- ↑ Hannes Obermair, Heinz Noflatscher, Evi Pechlaner: Archive Payrsberg (Oberpayrsberg). Südtiroler Landesarchiv , March 1, 2014, p. 121, item 442 , accessed on July 21, 2020 .
- ^ Catrin Marzoli: The parish church Maria Himmelfahrt. In: dekanat-terlan-moelten.info. Retrieved October 22, 2018 .
Coordinates: 46 ° 31 ′ 46.6 ″ N , 11 ° 14 ′ 55.4 ″ E

















