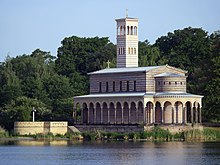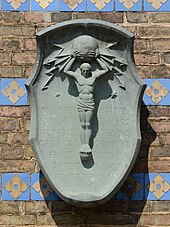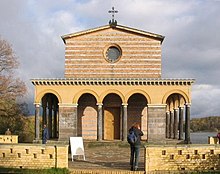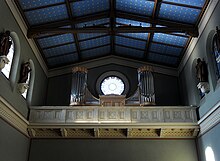Heilandskirche at the Port of Sacrow

South of the Potsdam district of Sacrow , on the banks of the Havel, is the Heilandskirche at the Port of Sacrow , also simply called Heilandskirche or Sacrow Church . The church, which is unusual for its location and style, was built in 1844. Friedrich Wilhelm IV wanted a church in Italian style with a free-standing bell tower ( campanile ). It was built by his architect Ludwig Persius based on the king's sketches . It had been in the area of the Berlin Wall since 1961 and suffered considerable damage during this time. After the political change , it was restored in the 1990s. Embedded in the Sacrower Schlosspark, it is part of the Potsdam Havel landscape , which extends from the Pfaueninsel to Werder . The Heilandskirche is part of the Palaces and Parks of Potsdam and Berlin World Heritage Site and is therefore under the protection of UNESCO . The church has had this status since 1992, when the World Heritage Site, which has existed since 1990, was expanded to include “ Sacrow Palace and Park and the Church of the Savior”.
Surname
According to Persius, the church should have been called “The Ship”. The church seal bears the Latin inscription S (igillum) Ecclesiae sanctissimi Salvatoris in portu sacro . Translated: "Seal of the Church of the Most Holy Redeemer (Savior) in the Holy Port". The Slavic place name Sacrow ( za krowje means 'behind bushes') was used as the ablative form sacro of the Latin adjective sacer ('holy'). The word sanctus, generally known as the Latin title of saint , whose superlative sanctissimus occurs in the text of the seal, is actually the past participle 'sanctified' to the post-classical verb sancire ('holy'). “Heilandskirche am Port von Sacrow” is not a very precise translation of the seal text.
location
The church stands on a terrace protruding into the Jungfernsee . It is located 300 meters south of the small Sacrow Castle and is part of its park, which the garden artist Peter Joseph Lenné also extensively redesigned in the 1840s. The village of Sacrow, the old core of which is northeast of the castle on the Sacrower Lanke Havel Bay , has been a district of Potsdam since 1939 . Sacrow and its castle park are located on a 300 to 500 meter wide, predominantly wooded land bridge, behind which the Sacrower See extends parallel to the Havel . The bank of the Havel opposite the church extends up to 200 meters and is also wooded. Although the church is only 1.2 km as the crow flies from Glienicke Bridge , the overland route to the center of Potsdam, southwest of the Jungfernsee, is over 10 km.
history
Former churches of Sacrow
Little is known about the first Sacrow Church. The stone-built church stood in the middle of the village and most likely fell into disrepair during the Thirty Years' War (1618–1648). The first mention can be found in records from 1661, when the pastor from Fahrland was responsible for the pastoral care of the community.
At the same place a half-timbered church was built in 1694 , under which the vault of the previous building was still located.
The Fahrländer pastor Johann Andres Moritz, who was in office from 1774 to 1794, gave detailed insights into the life of the village and the changing owners of the manor house built in 1774 in his diary entries. In Theodor Fontane's walks through the Mark Brandenburg , these notes are essentially reproduced verbatim. In 1790 Pastor Moritz also wrote down his negative feelings towards the “wretched parish” (rendering by Fontane): “My parish is an arduous parish. Sakrow (only branch) is a mile away […] it is a morose branch in all respects, and yet I have to visit it every 14 days. God! You know how I then […] have to drive until evening and talk about how mad I am now ”. - After the death of Pastor Moritz, the Sacrow parish came into the care of the Nikolaikirche in Potsdam in 1794 and, from 1808, back to Fahrland.
The small half-timbered church had been unusable since 1813 and had to be demolished in 1822 due to dilapidation. The evangelical congregation then set up a prayer room in a house near the manor house, which later became the castle, in which services were held until the Heilandskirche was completed on July 21, 1844.
Construction of the Heilandskirche
In October 1840 Friedrich Wilhelm IV. Acquired the estate for 60,000 thalers and transferred it as a domain to the royal government in Potsdam in November of the same year. Long before the purchase, the king sketched out church buildings for Sacrow. A bay, a harbor, in which the Havel fishermen sought shelter with their boats during storms, seemed suitable for a new building. The ferry dock there was relocated 300 meters northeast to its current location.
The court architect Ludwig Persius, supported by his closest colleague Ferdinand von Arnim , who was entrusted with the local construction management, converted the sketches prepared by the king into the clear design typical of him. As planned, the Heilandskirche protruding into the water conveys associations with a ship. Building the church in the reed zone on the bank required a pile grid as a foundation . That devoured a third of the total construction costs of 45,243 thalers and 27 silver groschen . The castle became the preacher's house for the Heilandskirche. After construction began in 1841, the inauguration took place three years later on July 21, 1844.
In the first few years the building underwent some changes: in 1845 the apse received its monumental fresco. At the same time, the first interior painting of the ship , imitating marble , was painted over in one color, and the chairs, which were initially set up parallel to the long walls, were aligned towards the altar. The roof showed significant rain damage as early as 1850. When repairing the previously placed were terracotta - palmettos by those made of cast zinc replaced.
The garden artist Peter Joseph Lenné designed the area around the church building, the bay, the park of the Sacrow Palace and a ferry leaseholder and inn "Zum Doctor Faustus" at the eastern end of the park, which was converted in 1843/1844 by Ludwig Persius in the Italian style after 1842. As is customary in his facilities, Lenné created wide walking paths and wide lines of sight to the parks of Glienicke Palace , Babelsberg , the New Garden and the city of Potsdam. Sacrower Park, over 24 hectares in size, was included in its landscaping redesign of the Potsdam Havel landscape.
After the inauguration of the church, Sacrow remained an independent parish for only four years, was then looked after by the clergyman of the Friedenskirche and from 1859 assigned to Bornstedt . There was another change in 1870, when the parish of the Heilandskirche was merged with that of Klein Glienicke (later to Neubabelsberg ) and the Church of St. Peter and Paul on Nikolskoje and the village of Stolpe (now in Berlin-Wannsee ).
Devastation, decay and restoration since 1961
The construction of the Berlin Wall in August 1961 led to considerable damage in the course of the following decades, especially in the Heilandskirche. The GDR barriers along the German-German border ran directly over the church premises. The campanile was made part of the barrier wall by attaching the high concrete slabs to the bell tower. The church building was now in “no man's land” in the direction of West Berlin . Nevertheless, regular services were held until Christmas Eve 1961. A few days later the interior of the Heilandskirche, which stood in an area closely guarded by GDR border troops , was devastated by the security organs, making further use impossible. The border authorities created a pretext to seal off the church completely in order to prevent any attempts to escape from this section of the border.
The condition of the Church worsened year by year. When it could be seen from the water and the West Berlin bank of the Havel that the decline was taking on threatening proportions, West Berliners tried to save the building politically. Through the initiative of the then governing mayor of West Berlin, Richard von Weizsäcker , and after lengthy negotiations between church authorities and the responsible government offices of the GDR , the exterior of the church building was restored in 1984/85. At the beginning of the renovation work, the figures of the apostles were recovered and relocated (after Paaren / Glien). Other important parts of the interior, damaged in 1981 but still present, were lost.
After the fall of the Berlin Wall , a service was held again in the church on Christmas Eve 1989, almost three decades later. The interior of the Heilandskirche, which was still destroyed at the time, was given its present appearance after extensive restoration in the years 1993–1995. The preliminary investigations for this began as early as 1990. The architects entrusted with this task were able to reconstruct architectural details and, as far as possible, restore the original state in cooperation with the monument authority and the church building authority, based on a few drawings and black and white photos that were still available. However, the consoles under the apostle statuettes are freely reproduced according to historical models and the original order of the apostle figures was no longer identifiable. The new organ was installed in June 2009.
Eight hectares of garden area designed by Peter Joseph Lenné had been completely destroyed in the course of the border fortification and the park had been misused by the construction of garages, dog kennels and the reconstruction of a typical border crossing point for the training of customs dogs. From 1994 the area was restored.
Since the pastoral office was dissolved in 1977, the Sacrow parish has belonged to the parish of the Potsdam Evangelical Pentecostal Church, and since its restoration in 1995, services and concerts have been held regularly in the Heilandskirche.
architecture
Nave
As with the Church of Peace in Sanssouci Park, which was built only a little later, those sacred buildings that were redesigned from the Roman market and court halls by early Christian communities served as models for the Church of the Savior . As is customary with these prayer houses, the royal builder preferred a simple, flat ceiling construction in contrast to the neo-Gothic style with its high, vaulted hall ceilings. For Friedrich Wilhelm IV, the early Christian construction was an architectural reminiscence of early Christianity , the cohesion of which in the religious community was exemplary for him.
The cubic structure, over 9 meters high, 18 meters long and 8 meters wide, with an apse extended to the east , is surrounded by a covered arcade . This creates the visual impression of a three-aisled basilica . Since the portico protrudes into the Havel on a semicircular foundation, the church looks like a ship anchored from the water and from the opposite bank of the Berlin-Wannsee southwest corner below the Schäferberg.
The fluted columns have instead of capitals a palmettos ring made of cast zinc. At the front, the order of the columns is interrupted by two broad sandstone pillars. On them, like votive tablets, biblical quotations are carved into the stone, with words from the Gospel according to John 1: 1–16 LUT and 1 Corinthians 13 LUT . Light falls into the interior of the church through the arched windows in the upper part of the nave - the upper clad windows - and the rose window in the west gable. The outer walls, made of yellowish-pink brick, are interrupted by horizontal stripes with blue-glazed, yellow-patterned tiles. The flat roof inclination of the various components is reminiscent of both Greek temples and early Christian buildings. On the top of the roof, a gable cross made of cast zinc decorates the front.
Campanile (bell tower)

The 20 meter high campanile stands on the rectangular forecourt with exedra (semicircular bench) on the narrow sides . The tower has the same brick facing with the inlaid tile pattern as the church. The arched openings increase upwards and end on the last floor in an open belvedere . A flat tent roof with a ball and cross forms the end.
The campanile has a bronze bell that is over 600 years old. Its year of casting, which has been handed down but cannot be proven, is said to be 1406. It was first mentioned in 1661. The bell probably comes from the old stone church . A second bell was confiscated in 1917 and its successor in 1944 for armaments production.
In the summer of 1897 the bell tower was used by the physicists Adolf Slaby and Georg Graf von Arco for experiments to perfect Marconi's radio technology , which created the essential prerequisites for broadcasting . The first German antenna system for wireless telegraphy was built here. On August 27, the signal was transmitted to the imperial sailor station at Kongsnæs, 1.6 kilometers away, on the opposite bank of the Jungfernsee in Schwanenallee in Potsdam. A memorial plaque created by Hermann Hosaeus in 1928 above the entrance door of the campanile indicates this attempt (see picture below left). In the center of the board, which is made of green dolomite, is Atlas with the globe, surrounded by lightning bolts and the memorandum: "In 1897, Prof. Adolf Slaby and Count von Arco built the first German antenna system for wireless traffic at this site."
inner space
In the simple church hall, the fresco painting in the apse in Byzantine style dominates . The enthroned Christ with the Book of Life is depicted on a shiny gold background , surrounded by the four evangelists Luke , Matthew , John and Mark with their symbolic figures of bull, man, eagle and lion. Angel figures float in a semicircle above their heads . At the top of the hemisphere you can see the dove as a symbol of the Holy Spirit . Based on the design of one of the most important painters of German Romanticism , Carl Joseph Begas , Adolph Eybel executed the painting in 1845 using the fresco technique . In the semicircle of Vorjochs ( Bema ) the colors of the hall ceiling, yellow stars on a blue background is resumed.
The free-standing cedar altar table was deliberately destroyed in 1961. Since a reconstruction was not possible due to a lack of documentation, there is an equally large but decidedly simpler table in the same place. In accordance with the special request of Friedrich-Wilhelm IV., The cross is not on the altar, but at a distance behind it, so that the pastor can step in between and work on the altar with a view of the congregation. The nave has a coffered ceiling with visible beam construction. The spacing between the beams has not exactly matched the original since the exterior and roof renovation in 1985. The individual fields are covered with blue cloth and painted in light yellow stars, corresponding to the preserved vaulted ceiling of the apse. Statuettes of the twelve apostles made of linden wood stand on consoles between the upper windows . They were carved by Jakob Alberty in 1840/1844 . The apostle statuettes on Peter Vischer's Sebaldusgrab in St. Sebald in Nuremberg (around 1500) and models made by Christian Daniel Rauch for the Berlin Cathedral served as models .
In the first year, the benches stood parallel to the long walls. Since 1845 they were arranged in four blocks towards the apse. The stalls that were replaced true to the original after 1990 are also there. The very high backrests and the equally high doors between the rows of pews were intended to avoid any distraction and to direct the attention of the faithful to the three-step chancel, pulpit and lectern. The foot area of the chairs has a wooden floor, a few centimeters above the screed, in which colored clay tiles are embedded.
The only access to the church building is on the western side. In this area a small sacristy is separated from the church. The stairs to the organ loft above are also located here.
organ
The one-manual instrument created in 1844 by the Potsdam organ builder Gottlieb Heise had five stops with an attached pedal. In 1907 Alexander Schuke changed the organ to include larger 8 ' prospect pipes . It now comprised six manual and one pedal registers . In 1961 the instrument was destroyed by vandalism. From 1990 to 2009 a dummy stood in its place. For financial reasons, the new real organ could only be installed in June 2009. The instrument from the organ workshop Wegscheider 's with two manuals, pedal and 17 registers (alternating loops) and lateral gaming table fitted.
|
|
|
|||||||||||||||||||||||||||||||||||||||||||||||||||||||||||||||||||||||||||
- Coupling : II / I, I / P
- Secondary register: Rossignol
- Playing aids : Ripienozug, total tremulant
literature

- Theodor Fontane : Walks through the Mark Brandenburg . Volume 3: Havelland . "Potsdam and the surrounding area" - Sacrow. Nymphenburger Verlagshandlung, Munich 1971, ISBN 3-485-00293-3 , pp. 223-234 (quotations: chapter Sacrow)
- Angelika Kaltenbach (Ed.): The Heilandskirche at the Port of Sacrow. Strauss Edition, Potsdam 2017, ISBN 978-3-943713-27-5 (collection of articles).
- Andreas Kitschke : Potsdam-Sacrow. Heilandskirche (= Peda art guide. No. 128). Edited by the Ev. Parish Potsdam-Sacrow. Kunstverlag Peda, Passau 1998, ISBN 3-930102-33-1 .
- Anke Reiss: Reception of early Christian art in the 19th and early 20th centuries: a contribution to the history of Christian archeology and historicism. J. H. Röll Verlag, Dettelbach 2008, ISBN 978-3-89754-274-7 , p. 123 ff. (Access: Erlangen, Nürnberg, Univ., Diss., 2005) ( preview in Google book search).
- Frank Schirrmacher : Interview. Have you seen George, Herr von Weizsäcker? What is not in his memoirs: A conversation with Richard von Weizsäcker about his childhood in Berlin, the literary idols of his youth and the salvation of an architectural jewel - the Heilandskirche in Sacrow. In: Frankfurter Allgemeine Zeitung . June 30, 2007 ( faz.net ).
- Heinrich Theodor Wagener (also written Wagner): Sacrow. In: Communications from the Association for the History of Potsdam. Volume 4. Potsdam 1867, pp. 1-27, the seal p. 22 ( Scan - Internet Archive ).
Movie
- The Sacrow Church of the Savior - Church in No Man's Land, documentary, D 2017, 45 min.
Web links
- Entry in the monument database of the State of Brandenburg
- Heilandskirche Sacrow
- Hiking in Brandenburg: To the Havel near Sacrow (with photos of the damage in 1981)
- Heilandskirche near the city of Potsdam
- Ars Sacrow e. V.
- Sports boat service at the Heilandskirche Potsdam-Sacrow an der Havel ( Memento from December 28, 2013 in the Internet Archive ). In: oxly.de
Individual evidence
- ↑ Reinhard E. Fischer : The place names of the states of Brandenburg and Berlin. Age - origin - meaning (= Brandenburg historical studies. Volume 13). be.bra Wissenschaft, Berlin 2005, ISBN 3-937233-30-X , p. 147.
- ^ Andreas Jüttemann : History of various Havel ferries : former ViP ferry F2 Glienicker Brücke - Sacrow and former ferry Krughorn - Sacrow. In: bahninfo.de. 2006, accessed August 20, 2017.
- ^ Heinrich Theodor Wagener (also written Wagner): Sacrow. In: Communications from the Association for the History of Potsdam. Volume 4. Potsdam 1867, pp. 1–27, here p. 23 ( Scan - Internet Archive ).
- ↑ Catalog raisonné by Alexander Schuke Potsdam Orgelbau GmbH ( Memento from April 23, 2004 in the Internet Archive ). In: schuke.com, accessed on August 20, 2017.
- ↑ More details on the Wegscheider organ (PDF; 34 kB). In: heilandskirche-sacrow.de, accessed on August 20, 2017.
- ↑ Andreas Kitschke comments that this memorial plaque for wireless telegraphy does not want to fit into the “simple canon of forms of the building ensemble” (in: Kitschke, see literature ).
- ↑ Review: Klaus Büstrin: Church in the death strip . The Potsdam historian and monument conservator Angelika Kaltenbach has published the first comprehensive volume on the Heilandskirche Potsdam-Sacrow. In: The Church . No. 34, August 20, 2017, p. 10.
- ↑ First broadcast on December 12, 2017 in the RBB.
Coordinates: 52 ° 25 ′ 29 ″ N , 13 ° 5 ′ 47 ″ E












