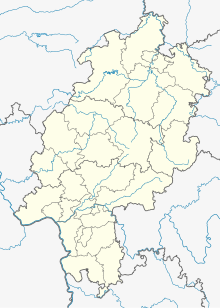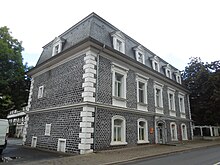Loshausen Castle
Coordinates: 50 ° 53 ′ 3 ″ N , 9 ° 15 ′ 17 ″ E

The Loshausen Castle (also Loshäuser castle called) is a former noble residence in Loshausen , a district of Willingshausen in the Schwalm-Eder district in northern Hesse (Germany).
Geographical location
The castle, built in 1891, more like a mansion in the style of a simple castle complex , stands at 216 m above sea level. NHN immediately north of Kasseler Straße (Kreisstraße 106) at the eastern exit of Loshausen, on the west bank of the Schwalm , which here runs in a short curve from southwest to northeast. The castle has a large, largely tree-lined park, which extends in the north to the route of the former Knüllwaldbahn , today the Rotkäppchenland cycle path , and in the east over the Schwalm to the L 3263 state road . To the west are the residential and farm buildings of the former estate.
history
The current building stands on the site of a mansion probably built towards the end of the 15th century by the von Lüder (also: von Lüdder, von Lutter), who in 1437 succeeded the von Waldvogel Burgmannen of the Hersfeld Abbey and their rebels, the Counts of Ziegenhain , in Loshausen. In 1495 Hans von Lüder moved his residence from the old castle opposite today's castle to the area of today's castle courtyard. The village and this building were burned down by the imperial troops of General Hans Rudolf von Breda during the Thirty Years' War on November 14, 1640, the day before the battle on Riebelsdorfer Berg .
In 1669, Erhard Adolph von and zu Lüder and Loshausen and his wife Catharina born. from Dalwigk zu Lichtenfels a renaissance castle on the site of today's building . Around the middle of the 18th century, the von Lüder zu Loshausen, the last remaining branch of the von Lüder family, owned the former Waltvogel'schen Hof "above the bridge" as free noble estates in Loshausen , partly as a Hessian , partly as landgrave-Hessian-Kassel fief ", the former Hainer Hof" under the bridge ", the former Krengelshof and the Numischen Hof as well as three free (living) spaces and the Arnoldsmühle. With the death of Erhard Georg von Lüder (Lütter), the secret councilor of Fulda, in 1760, the family died out and the landgrave fiefs fell back. The Herfeld inheritance was transferred to the Schenck brothers in Schweinsberg in Rülfenrod in 1762 , the inheritance in 1767 to a widow general from Baumbach and the Schenck brothers in Schweinsberg in Rülfenrod.
In 1891 Ludwig von Schenck zu Schweinsberg sold the property on Loshausen to the Prussian lieutenant colonel a. D. Oskar Christian Normann, who was raised to the baron status in 1893 as von Normann-Loshausen . The estate at that time comprised 119 hectares of fields and gardens, 45 hectares of meadows and 151 hectares of forest. Normann had the old manor house demolished and a representative building made of basalt stones was built in its place . Until 1926 the estate was owned by his family; then it was sold and the land ownership isolated. The “Christian Farmer College in Loshausen eV” and the “Regional Association for Inner Mission” acquired the castle, the associated manor and the park. The castle became a "leisure center" under the administration of a Loshausen special parish office. In 1935, the seminar had to be stopped due to political conditions, and in 1940 the then Ziegenhain district became the owner.
After the end of the Second World War , a history of changeable use followed. From 1945 to 1956, the girls' class at the Ziegenhain agricultural school used the castle as a school building. After that it was temporarily the accommodation of the German Red Cross , temporarily furniture storage, from 1969 night club. In 1989 it was sold to an Offenbach real estate company , and from 1991 to 1995 the building was used as a home for asylum seekers . After another vacancy, housing units suitable for handicapped people were created in the house between 1999 and 2002, but it remained empty again from 2002 to 2004. It is only since April 2004 that it has been used as a residential and commercial park together with the neighboring former farm buildings.
The construction
The building, made of gray basalt stones, is around 20 m long and 14 m wide, has two floors and has a mansard hipped roof. In the northeast, a tower-like pavilion with a hipped roof towers over the roof of the castle. The pavilion protrudes about 2 m from the walls of the house to the north and east. The house has five axes to the south-west of the street, and there are five dormers with pointed gables on the top floor . To the east to the Schwalm and the park, a large terrace with a cellar adjoins the castle.
Todays use
While the castle and the neighboring manor buildings are now used as a residential and commercial park, cultural events such as the World Music Festival and Rock im Park take place at regular intervals in the eastern part of the park, beyond the Schwalm. The organizer is the Förderverein Schlosskultur Loshausen eV, founded in 2009
Footnotes
- ↑ Wikisource: Topographia Hassiae: Treysa
- ↑ a b Loshausen. Historical local dictionary for Hessen. In: Landesgeschichtliches Informationssystem Hessen (LAGIS).
- ^ Conrad Wilhelm Ledderhose: Contributions to the description of the church state of the Hesse-Casselische Lande , Kassel 1780, pp. 107-108
- ^ Christoph von Rommel: History of Hessen; Modern history of Hessen, first volume , Perthes, Kassel 1835, p. 415
- ↑ Loshausen ( Memento from September 23, 2012 in the Internet Archive ), district page on the website www.willingshausen.de , accessed on October 10, 2016
Web links
- Loshausen, Schwalm-Eder district. Historical local lexicon for Hessen (as of June 10, 2016). In: Landesgeschichtliches Informationssystem Hessen (LAGIS). Hessian State Office for Historical Cultural Studies (HLGL), accessed on September 26, 2016 .
- Loshausen Castle: facts about the castle , private website


