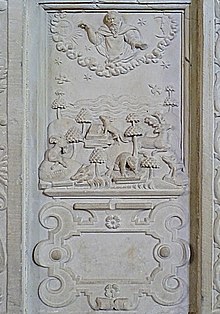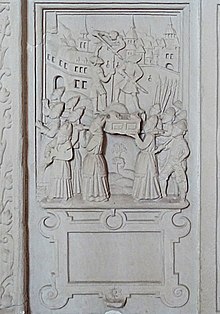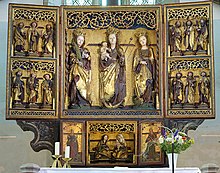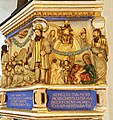St. Annen (Eisleben)
The Church of St. Annen is the old miner's church in Neustadt Eisleben and is located on a hill in Lutherstadt Eisleben in the district of Mansfeld-Südharz . Shortly after its foundation in 1513, the Annenkirche became the first Protestant parish church in the Mansfeld region . Since 2019 St. Annen has belonged to the parish Eisleben I (KGV Lutherstadt Eisleben) with the parishes ANP Eisleben, Bischofrode , Helfta and Volkstedt . Her most important art treasures include the late Gothic winged altar , the sandstone parapet of the choir stalls from the Renaissance , known as the stone picture Bible, and the richly decorated pulpit from the same period .
history
At the beginning of the 16th century, the Mansfeld mining flourished. The "Eißlbische Berg" in particular was so productive that Count Albrecht IV felt compelled to settle miners from other areas. To give them a home , he founded the Neustadt Eisleben in 1511. His city grew into a real mining town and by 1550 already had over 300 houses with around 1500 inhabitants. Count Albrecht had their own church built for them from 1513 . First the late Gothic east choir with sacristy and the so-called princely gallery was completed and consecrated on January 13, 1516 by Albrecht von Brandenburg , Archbishop of Magdeburg. At the same time as the church was built, Count Albrecht had the Augustinian Hermit Monastery built, the structure of which has been preserved to this day.
Martin Luther was district vicar of the Saxon Reform Congregation of the Augustinian Hermits from 1515 . He had to oversee 11 monasteries in Central Germany , including the St. Annen Monastery in Eisleben, which he visited in 1515 and 1516. In 1520 he took part in the General Convention of the Augustinians. Under his influence, the Annenkirche became the first Protestant parish church in the county of Mansfeld . From 1518 the Reformation in Eisleben started from here under Caspar Güttel . The monastery itself was closed again in the course of the Reformation in 1522/23. She had made the monastery superfluous and in 1523 most of the monks left the monastery, which was only founded in 1515. The church building remained unfinished for almost 70 years.
Due to the influence of Countess Margareta von Mansfeld-Hinterort (1534–1596), the church was continued to be built from 1585 to 1608. A nave with a flat ceiling in the post-Gothic style was added to the late Gothic choir . In 1586 the east choir was given a reticulated vault, and on November 20 the church was temporarily consecrated. The west choir was built by 1588. In 1590 the north tower was finished, crowned with an octagonal Renaissance dome. Countess Margareta earned not only the merits of completing the St. Anne's Church, but also high recognition for the design of the new town. The construction of a school and the Neustadt town hall go back to her initiative.
An extensive historicizing repair of the church took place between 1846 and 1856. She wanted to emphasize the Gothic character of the church. The west gable of the nave was changed in a neo-Gothic style. Inside, the Renaissance galleries were removed on the north and south sides of the nave and a neo-Gothic gallery was added to the west. In 1852 the renaissance dome of the tower was replaced by a neo-Gothic spire. In 1888 the late Gothic winged altar was given to a museum. At the end of the 19th century, the stability of the church was in danger due to leaching in the underground. Around 1893 there was a lot of damage to buildings due to subsidence. On the night of November 13th, four earthquakes in quick succession were registered in Eisleben, which caused considerable property damage, among other things, to the Neustadt town hall . Cracks in the choir and nave were also visible at the Annenkirche . The subsidence and building damage continued to increase. In 1895 it was threatened with closure until measures to repair the damage were initiated in 1902.
Extensive renovations between 1906 and 1910 not only removed the structural damage, but also brought the elements of the Renaissance back to the fore. The pulpit and crucifix have been restored. The coffered ceiling was renewed in 1909, the east choir windows were re-glazed in color according to a design by Max Kutschmann after the six early Renaissance glass windows from 1514 had been restored and inserted in two windows in the south nave wall. The window of the city and church founder Albrecht IV originally had its place above the altar. In 1920 the winged altar was brought back to the church.
There were further repairs in the years 1953, 1957, 1966, 1972–1977 and 1982. Between 1988 and 1998 the coffered ceiling was restored, and the north tower in 1996–2000. Further security measures took place between 2002 and 2013. In 2005 and 2009 the construction work on St. Annen was funded by the KiBa Foundation. The roof renovation was completed in 2009.
architecture
St. Annen is a hall church with an east and a west choir and a five-story tower with pointed arched tracery windows , which is attached to the north wall of the nave on the border to the choir. The retracted two-axis east choir is three-sided, the smaller west choir polygonally closed. Both choirs, as well as the nave, are supported by buttresses and have three-part tracery windows. A two-storey building is erected on the south wall of the east choir, which houses the cross-rib vaulted sacristy on the ground floor and the prince's gallery on the upper floor with a reticulated vault. The latter is illuminated from the south through a large four-part tracery window adorned with stained glass by Rudolf and Otto Linnemann from 1909. Martin Luther and Martin Rinckart are portrayed as hymn poets . The gallery is separated from the choir by a parapet made of late Gothic tracery fields. The tower extends a little into the nave and is connected to it by a wide pointed arch. The groin vaulted ground floor serves as the burial place of the Counts of Mansfeld. Next to the tower, an entrance hall is built onto the north wall of the nave, through which the church can be entered. Opposite it, the building of the Augustinian monastery of St. Anna adjoins the south wall, through which access to the princely gallery is possible. The church has had a flat gable roof since the middle of the 19th century, which is supplemented by small pyramid roofs at the two choir ends.
Furnishing
The church furnishings contain elements of the late Gothic, post-Gothic and Renaissance styles.
East choir
While the exterior of the choir is still Gothic , its reticulated vault already impressively shows the stylistic transition from the late Gothic to the Renaissance. The choir is separated from the nave by a pointed triumphal arch . In the central axis of the choir, near the triumphal arch, stands the hexagonal wooden baptismal font from 1622, which rests on statues of the apostles Peter , John and James , and is decorated with inscription cartouches and ornaments.
On the north wall of the choir, next to the triumphal arch, there is an obelisk from 1606, which is decorated with full coat of arms reliefs, which represent the family tree of the Counts of Mansfeld-Hinterort from the period from 1229 to 1567. The family tree is continued in a frieze with 32 coats of arms , which extends around the chancel below the vault on Renaissance cornices and is divided into as many sections by the six windows. Under each frieze section hangs a large, round death shield for a Mansfeld count who was buried in the church in the 16th or 17th century.
Choir stalls
The sandstone parapet of the choir stalls with reliefs , the so-called stone picture Bible, which was created in 1585 by the sculptor Hans Thon Uttendrup from Münster on behalf of Countess Margareta von Mansfeld-Hinterort, is unique in Central Germany . It consists of three blocks with five fields each, three blocks with four each and one block with two fields. Of these 29 relief fields, 23 show motifs from the Old Testament . Stylistic differences suggest that the remaining 6 reliefs were not made by Uttendrup.
The high rectangular, originally colored aggregate reliefs are 50 × 95 cm. Below them are scrollwork cartouches with painted Latin inscriptions for the 23 motifs from the Old Testament, and carved German inscriptions for the remaining 6 motifs. The colored version of the sculptures and the painted inscriptions, which contained interpretations of the biblical passages depicted, were extracted during the repair of the church between 1846 and 1856. The original rear wall of the choir stalls was replaced by a new one in 1910.
The sequence of the representations begins at the front on the north wall of the choir with the block with two fields and runs clockwise to the sacristy entrance on the south wall. The first relief shows the person confronted with death (Adam), the second the resurrection of Christ. The last four on the south wall are dedicated to the four evangelists , who are depicted with their symbols . Old Testament scenes are inserted between these blocks, all of which have a typological reference to Christ. Uttendrup used woodcuts from Virgil Solis's book : Biblical Figures of the Old Testament / gantz artificially torn as a template for them . Franckfurt am Mayn 1562.
The sequence of images from the Old Testament begins with scenes from the book of Genesis : The creation of the world is followed by the creation of Eve, the fall of man , the flood and God's covenant with Noah . The next pictures show the sacrifice of Isaac , Jacob's fight with the angel, his dream of the ladder to heaven and the downfall of Sodom and Gomorrah . After the sale of Joseph into Egypt, he is with the wife of Potiphar to see and then interprets the dreams of Pharaoh by predicted for Egypt seven fruitful years followed by seven years of famine. The following motifs belong to the book of Exodus : passage through the Red Sea , the feeding of the Israelites with quail and manna , Aaron as high priest , the dance around the golden calf and the exaltation of the brazen serpent. The illustration of the conquest of Jericho is taken from the book of Joshua . The remaining reliefs are from the Book of Judges : Jaël kills Sisera, Gideon selects men for the war against the Midianites , Samson fights the Philistines , carries the city gates away from Gaza and dies by bringing down a house and so on takes the celebrating princes of the Philistines with him to death.
Mary Altar
The late Gothic winged altar from 1510/15 is a triptych with a movable pair of wings that allows two sides to be seen. The altarpiece stands on a predella , the central shrine of which can also be closed with a pair of wings, but also has a pair of inactive wings. When the reredos are closed, four paintings from the Passion of Christ can be seen: Christ before Pilate , flagellation , crowning of thorns and Christ carrying the cross . The four painted wings of the closed predella show the saints Erasmus , Eustachius , Georg and Leodegar . The open reredos contain carved figures against a gold background. In the central shrine stands Mary as a crescent Madonna with the baby Jesus, flanked by St. Catherine of Alexandria with a palm tree on a wheel (left), and St. Margaret on a dragon (right). The 12 apostles are represented in groups of three on the wings . In the middle shrine of the open predella, St. Anne herself is carved . On the wings there are paintings of Saint Apollonia of Alexandria with tongs and a tooth (left) and Dorothea with a basket with flowers (right). The altar was restored in 1922.
Behind the St. Mary's altar and in front of the east window there is a late Gothic crucifix, which was originally a triumphal cross and was only placed here in 1920 when the winged altar was re-erected.
Longhouse
In two windows of the southern nave wall there are six stained glass from 1514, which come from the east choir of the church. Three of them contain pictures and coats of arms of personalities: They are those of Count Albrecht IV., Caspar von Watzdorff and Jörg von Holbach, behind whom the apostle Johannes stands. The others show God the Father , St. Christopher and the Mater Dolorosa . The pane of the church's founder, Count Albrecht IV, was in the central window of the east choir.
On the east wall of the ship, next to the pulpit, hangs a painting that Hans Krause created on behalf of Countess Margareta in 1569. The two-part picture, painted on wood, shows in the lower part the family of Count Johann I von Mansfeld-Hinterort with his two wives and their children and above a representation of the Last Judgment . Christ appears above the clouds in front of a rainbow, flanked by the twelve apostles. One person stands out from the great gray mass of the dead and judged: A Pope, dressed in a golden robe and golden tiara , rides a multi-headed dragon towards the throat of hell, which expresses the anti-papal attitude particularly clearly. Count Johann I, on the other hand, is to be found among the righteous. The painting, which commemorates the count's family, originally hung on the princely gallery.
Coffered ceiling
The nave is equipped with an artfully designed coffered ceiling from the Renaissance period (1608). It was donated by the governor Joachim Tempel. The richly ornamented ceiling bears the image of the Triune God with the Holy Spirit as a dove in the large central field . The twelve fields that surround the picture were repainted in 1852. The four evangelists are depicted at the four corners. The fields between the evangelists have been provided with eight images of the apostles, including Paul . The middle field bears the inscription: DEM DREY EINIGEN GOT ZV EHRN, / LAVTER VND REIN SEIN SEIN WORT ZV LERN / ON ALL ZVTHVN VND MENSCHEN TAND, / IS CANTZL, ZWEN MAN, VND WEIBERSTAND. / AVCH DIE DECK, FROM IOACHIM TEMPEL / HERBAVT: ANDERN ZVM EXEMPEL / GOT THANKS TO THE LORD / WHO HAS GRANTED DAZV.
pulpit
The Renaissance pulpit from 1608 is attached to the right side of the triumphal arch. It consists of colored lime stucco and rests on a statue of Moses with the tablets of the law. There is a relief of John the Baptist on the staircase . Above the head of Moses on the lower part of the pulpit there are five reliefs from the life of Adam and Eve: the creation of Eve, the wedding of Adam and Eve in paradise, the fall, God's speech on punishment before Adam, Eve and the serpent ( Gen 3 , 9–19 EU ) and the expulsion from paradise. Scenes from the life of Jesus with typological references to the Old Testament can be seen on the parapet of the basket. The chronological order begins on the left with the Annunciation , followed by the birth of Christ. After that, his death is shown: next to the exalted Christ on the cross, the exaltation of the brazen serpent from the book of Exodus is shown. The burial of Christ is also accompanied by an Old Testament motif: the prophet Jonah is devoured by a whale. The burial is followed by the resurrection and ascension of Christ. The last of the seven reliefs is dedicated to the Last Judgment: next to Christ on the rainbow, Mary and John the Baptist kneel as intercessors, while in the lower half of the picture the judged are placed in front of the entrances to heaven and hell. Latin commentaries in gold letters on a blue background explain the seven representations. A relief image of Martin Luther decorates the back wall of the pulpit. Two pillars in the shape of palm trees, which were created in 1721, carry the figure-rich sound cover , on the underside of which Christ can be seen on the right of God the Father. Apostles stand on thirteen pedestals at the edge of the cover plate. The two-tier polygonal structure in the middle forms the basis for the group of figures of the Transfiguration of Christ : Christ is flanked by Moses and Elijah ; the apostles Peter, James the Elder, and John look up at them. The risen Christ with the victory flag forms the crowning conclusion. The pulpit was also donated by Joachim Tempel, and his donor's coat of arms can be found above the pulpit door. Below the coat of arms, two reliefs illustrate the parable of the Good Shepherd ( John 10.1-21 EU ), who does not flee from the wolf but protects his sheep. In the angle between the triumphal arch and the choir wall at the height of the sound cover, Christ as the Good Shepherd stands on a console .
- Reliefs and statues on the pulpit
West choir
The west choir with a star vault is designed as a burial chapel and contains the epitaphs of Countess Dorothea von Mansfeld-Hinterort (1528–1558) on the south wall and Countess Margareta von Mansfeld-Hinterort (1534–1596) on the north wall of the choir, both in side view shown with folded hands. Both epitaphs are strictly symmetrically assigned to one another. The baptism of Jesus with John the Baptist and Elijah is shown on the middle choir window, donated by Augsburg citizens in 1854. There is a small walled up crypt under the burial chapel . The choir is separated from the nave by a wrought iron Renaissance grille .
organ
Christian Friedrich Voigt's mechanical organ from 1852 has 22 registers on two manuals and a pedal . It was set up in the west of the nave on the neo-Gothic gallery and renewed in 1975. It had several precursors since the 16th century.
literature
- Irene Roch-Lemmer: Lutherstadt Eisleben St. Annen. (= DKV art guide No. 539/9). Deutscher Kunstverlag, Munich / Berlin 1999.
- Irene Roch-Lemmer, Hauke Meinhold: The stone picture Bible of St. Anne's Church in Eisleben. (= Steko art guide. No. 31). Verlag Janos Stekovics , Wettin-Löbejün OT Dößel 2014, ISBN 978-3-89923-069-7 .
Web links
- The St. Anne's Church Internet presence of the parish
- Cornice coat of arms on the north side of the choir
- Cornice coat of arms on the south side of the choir
- St. Annen at Foundation for Monument Protection
Individual evidence
- ^ [1] , Evangelical Church District Eisleben-Sömmerda, accessed on July 9, 2020.
- ^ Luther in Eisleben , accessed on April 20, 2020
- ↑ Cyriakus Spangenberg (Ed. Rudolf Leers): Mansfeldische Chronica. Fourth part , in: Mansfelder Blätter (31/32), Eisleben 1918, pp. 345–348.
- ↑ Story , accessed April 20, 2020
- ↑ [2] , St. Annen at Stiftung KiBa, accessed on July 25, 2020.
- ^ [3] , Evangelical Church District Eisleben-Sömmerda, accessed on July 9, 2020.
- ^ Irene Roch-Lemmer: Lutherstadt Eisleben St. Annen. , Pp. 2-8.
- ↑ Irene Roch-Lemmer, Hauke Meinhold: The stone picture Bible of St. Anne's Church in Eisleben. , P. 13.
- ^ Irene Roch-Lemmer: Lutherstadt Eisleben St. Annen. , P. 12.
- ^ Irene Roch-Lemmer: Lutherstadt Eisleben St. Annen. , P. 8/9.
- ^ Irene Roch-Lemmer: Lutherstadt Eisleben St. Annen. , P. 18.
- ↑ Irene Roch-Lemmer, Hauke Meinhold: The stone picture Bible of St. Anne's Church in Eisleben. , P. 11.
- ↑ [4] , woodcuts by Virgil Solis, accessed on July 9, 2020.
- ↑ Irene Roch-Lemmer, Hauke Meinhold: The stone picture Bible of St. Anne's Church in Eisleben. , P. 10.
- ↑ Irene Roch-Lemmer, Hauke Meinhold: The stone picture Bible of St. Anne's Church in Eisleben. , Pp. 19-59.
- ^ Irene Roch-Lemmer: Lutherstadt Eisleben St. Annen. , P. 14.
- ^ Irene Roch-Lemmer: Lutherstadt Eisleben St. Annen. , P. 15.
- ^ Irene Roch-Lemmer: Lutherstadt Eisleben St. Annen. , P. 16.
- ^ Irene Roch-Lemmer: Lutherstadt Eisleben St. Annen. , P. 20.
- ^ Irene Roch-Lemmer: Lutherstadt Eisleben St. Annen. , P. 12.
- ↑ Irene Roch-Lemmer, Hauke Meinhold: The stone picture Bible of St. Anne's Church in Eisleben. , P. 14.
- ^ Irene Roch-Lemmer: Lutherstadt Eisleben St. Annen. , P. 18.
- ^ Irene Roch-Lemmer: Lutherstadt Eisleben St. Annen. , P. 20.
- ^ Irene Roch-Lemmer: Lutherstadt Eisleben St. Annen. , P. 14.
- ↑ orgbase.nl , accessed April 20, 2020
- ^ Irene Roch-Lemmer: Lutherstadt Eisleben St. Annen. , P. 6.
Coordinates: 51 ° 31 ′ 44.8 ″ N , 11 ° 32 ′ 13.6 ″ E












































