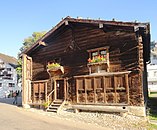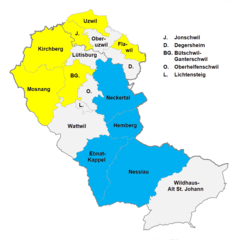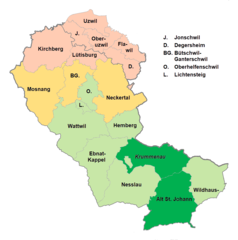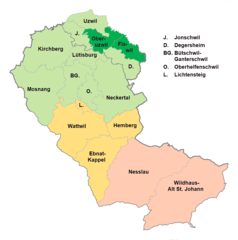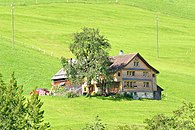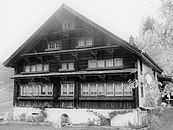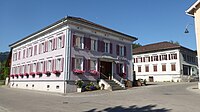Toggenburg house

The Toggenburg house is the traditional rural house form in Toggenburg . This type of house was built in the second half of the 17th and 18th centuries and still shapes the landscape of the valley today.
history
Before the Thirty Years War, the farmhouses on the north side of the Alps were small and dark inside. They carried a flat sloping roof, because the only roofing material that could be used was local shingles with coarse stones. Iron nails could only be obtained in small quantities at the beginning of the war. From 1680 the first blacksmiths appeared in Toggenburg , which was supported by the authorities in St. Gallen . Shortly before 1600, a new method was developed in Liège to split nail irons instead of forging with a hammer. The nails produced in this way were initially used in Dutch shipbuilding . In the second half of the 17th century the price of iron nails fell, and from 1670 the first stately knitting houses with steep nail roofs were built in Toggenburg . However, the owners of these houses were not simple farmers, but wealthy merchants who had become rich with the linen trade.
Around 1700 there was a political crisis between the population of Toggenburg and the prince abbot , which in 1712 led to the Second Villmerger War . Construction came to a standstill. After long negotiations, the final peace treaty was concluded in 1759. This and the emerging cotton spinning mill meant that 80 percent of the Tatschhäuser were equipped with a pitched roof or replaced by a new building with a pitched roof. The originally unclad facades were either paneled or provided with a shingle screen from the beginning of the 18th century .
The house where Huldrych Zwingli was born is an example of a tattsch house, as was common in Toggenburg before the Thirty Years' War.
House Näf in der Furt, Brunnadern , built in 1672, is the first known knitted building with a pointed gable and nail roof. The traditional purlin roof has a fairly open gable angle.
Vertäferte window parapet and double-sided boards frame of the house on the first floor Naf
The house in the Hochsteig , built in 1677, is the first known knitted structure with a steep gable and a classic rafter roof construction. The house fell victim to a fire in 1919.
The building in Scheftenau , built in 1692, is considered the most beautiful and largest surviving Toggenburg house

The classic Toggenburg house stands on its own without an attached stable. At the back there is a small annex where firewood is stored today. In the later 18th and early 19th centuries houses with mansard roofs were built , which are almost typical for the old Toggenburg inns. In the 19th century, the row windows were often replaced by larger individual windows with their own rain shed roofs. At the beginning of the 20th century, the Eternit umbrella began its triumphal march.
Construction features
The Toggenburg house is a block or knitted building , as it is predominant and characteristic of the central and east adjoining Alps. A borderline can be seen to the north approximately from the Schnebelhorn to Bütschwil and further to the northeast. In Degersheim , block construction is predominant, in Flawil it occurs about halfway. This boundary line roughly coincides with the denominational boundary . (cf. section maps ) North of this, plank frame construction is widespread, a hybrid of frame construction (frame) and rope construction (infill). In Bütschwil and Lütisburg , a third of the farmhouses are built with planks, in Flawil and Uzwil it is around half and in Jonschwil and Oberuzwil this type of construction is the majority.




The Toggenburg house can be characterized by various features:
- The pitched roof with the high ridge appeared earlier in Toggenburg than in other parts of Switzerland. It led to a different roof construction that was completely new for Alpine conditions. The steep rafter roof replaced the flat purlin roof . Unlike the rafters of a purlin roof, the rafters do not rest on the eaves, but stand on an abutment so that the rafter roof can form a load-bearing bridge. With Aufschieblingen a Traufvorsprung is achieved, which is clearly visible on the roof buckling, which belonged in the 18th century to each Toggenburg farmhouse. The rafter roof, which comes from the standing post construction , was placed on the horizontal knitted structure of the Toggenburg house. The roof of the Appenzell house differs typologically from that of the classic Toggenburg house.
- Hanging pitched roofs had a tendency to slide off to the side over time. Flying rafter triangles , also known as "Züri-Vieri", provide a remedy by bracing the protruding flying rafters with the purlin arches. They appeared in Toggenburg after 1750, but were immediately very popular. Flying triangles were also attached to purlin roofs, although they have no static function there.
- Adhesive roofs appeared in Schwyz in the 16th century . They protect against precipitation and shade the windows in summer when the sun is high. They spread in Toggenburg a century later. While Schwyzer adhesive roofs rest on joists protruding from the knitted structure, in Toggenburg they are attached to the facades. Presumably at the same time, the train shutters appeared, which can be lowered into wooden cladding below the window sill. These drawer boxes are often decorated with diamond-shaped moldings or frame boards . Thanks to the adhesive roofs, the shop boxes are protected from the rain. In the 17th century, the adhesive roofs were built open at the bottom; a hundred years later, concave fluted soffits were common.
- A characteristic of the typical Toggenburg and Appenzell houses are the row windows, so-called window carts. Instead, the single windows remained in Schwyz and Vorarlberg . The window carriages are a Gothic element and are derived from the post construction. Around 1800 the white painting of the cross sticks and adhesive roof soffits came up.
- The fourth building element, the tower bay , only appears in a few Toggenburg houses. The corner bay was a St. Gallen specialty and served as a model for the tower houses. They were built by high-ranking, official building owners who were involved in the textile trade.
Separate construction
In the upper and middle Toggenburg around three quarters of the farms have free-standing barns , in Alt St. Johann and Krummenau around 90 percent are. The more you move downstream along the Thur , the greater the proportion of cross-gabled houses (see section Maps ). In Hemberg and Oberhelfenschwil , the separation method is still predominant, in Mosnang , Bütschwil and in the municipality of Neckertal the ratio is more or less balanced, although many of these Kreuzfirsthöfe received their attached barns only in the 19th century. In Kirchberg , Lütisburg , Degersheim and north of these communities - as with the Appenzell farmhouse - the cross-gable multi-purpose buildings are dominant. In the majority of these buildings, the stable barn is attached to the west side of the residential building as protection against wind and moisture.
Arbors and projections

The Toggenburg houses are often equipped with arbors attached to one or both sides of the eaves . The house entrance is often located under the weather-protected arbor on the east side. The original shape was the upper-floor arbor covered with a skirting board, which protruded over the ground floor. In many cases, the outer walls were later pulled down to the ground so that the arbors became arbor extensions and now extend over two storeys. Sometimes the arbor was expanded to create a crested cultivation. The arbor extension was often used on the ground floor for the installation of a toilet or a stable, e.g. B. for chickens or pigs used.
Rear projection repetition , which especially in Fürstenland are found, are particularly common in Flawil and Oberuzwil. They can also be found in the lower Toggenburg and in the Neckertal . This creates a weather-protected area in front of the kitchen. In the middle Toggenburg they are rarely in Obertoggenburg scarce. (see section Maps )
Orientation, floor plan

If possible, the Toggenburg houses face south to east with their facade. Other orientations are also chosen depending on the location.
The layout of the Toggenburg houses is fairly uniform. The house is entered through a side entrance. On the gable side are the living room and the side room. The tiled stove in the living room is heated from the rear kitchen. There are three to four bedrooms on the first floor. The side rooms cut off by the pitched roof, the "Schlüffe", are provided with a small front hatch and serve as storage space. The main façade of the large houses with front doors on the gable side is symmetrical: below the entrance, which is often provided with a round arch , above the ridge chamber , to the left and right of this line the window carriages that illuminate the two independent residential units on both sides of the axis of symmetry. Large houses were worthwhile, because taxes were not levied per capita but per household.
Weaving cellars and embroidery shops


The numerous weaving cellars that exist document the importance of the linen and cotton trade as a house industry in the Thur and Necker valleys . In the Toggenburg houses, which are often on the hillside, the cellars run deep on the mountain side. At the front, many of them took up the loom early on , which can be seen in the large, elongated weaving cellar windows with the typical folding shutters. The damp room climate was unhealthy, but it was suitable for storing and processing the cotton. Because of the sometimes good earnings of the Toggenburg weavers and spinners , many already modest farms were divided into even smaller ones and the cotton industry became the main occupation. The density of weaving cellars in the Thur Valley increases from south to north; They are generally very common in Neckertal.
The decline of cotton processing was partly offset by the emergence of embroidery. In the embroidery heyday around 1900, hand embroidery machines were installed in many houses , which were much larger than the looms. The standard embroidery shop was a rectangular building with numerous large rectangular windows, because the precise work required good lighting conditions. In some houses, the basement rooms were raised to accommodate the hand embroidery machine by driving up the entire wooden superstructure. After the collapse of the embroidery industry in the 1920s, the extensions lost their intended purpose, but still characterize many Toggenburg houses today.
Ridge chamber
The steep roof created a new room, the ridge chamber. She is not a typical Toggenburg figure. The frequency of very large ridge chambers with up to ten-part row windows is unique. After 1670 the need for this large room, in which one could gather unobserved, increased. After 1648 , the Prince Abbey of St. Gallen intensified its counter-Reformation activities, which the Reformed felt as harassment. The use of the almost exclusively parity churches at that time gave rise to conflicts with the Catholics . The chanting of the psalms , cultivated by the Reformed, was banned in Toggenburg in 1673. The inns turned into a political instrument under the Catholic prince abbey. People met in the first chambers to pray and sing. With its many windows it allowed reading. Because there were no schoolhouses in the 17th and 18th centuries, some of them also served as classrooms. Since the Reformed in Eastern Switzerland were well versed in reading and thus the written language, they were often visited by Austrian and Swabian traders. Women also met in the first chambers for "parlors", pietistic gatherings, because the inns were closed to them.
Although the Toggenburg churches were equipped with organs as early as around 1750, there were more than a hundred Toggenburg house organs in the ridge chambers of the farmhouses in central and upper Toggenburg between 1750 and 1830 . With their sound they supported the Pietistically tinted house devotions and were richly adorned with carvings, floral ornaments and rocaille work . The house organs were mostly played by women.
cards
The maps show the 2013 existing municipalities of the former districts Obertoggenburg , Neutoggenburg , Alttoggenburg and Untertoggenburg that the long period of the Abbey of St. Gall managed county Toggenburg corresponds:
Block construction of farmhouses:
● green: block construction predominant
● orange: balanced ratio
● red: plank construction predominantDenomination majorities (2013):
● blue: more than 60% Protestant Reformed
● yellow: more than 60% Roman CatholicConstruction of residential house and barn :
● green: separated construction very often
● light green: mainly separated construction
● orange: balanced ratio
● red: mainly cross-ridge housesRear protrusion :
● red: rarely
● orange: rarely
● light green: present
● green: particularly often
photos
The Toggenburg houses still shape the landscape in the valley today. South slope in underwater
For topographical reasons, the Giessen farm in Nesslau was built as a Gadenhaus (stable behind instead of next to the residential building).
Chrinäuli house from 1687 in Krinau with incomparable adhesive roof supports
The writer Ulrich Bräker also dared to build a new building in 1760/1761. The house burned down in 1836.
Factory and trading house with a sloping gable roof from 1813, entrance with a round arched portal and an adhesive roof extending over the east and west sides in Spreitenbach, Brunnadern
literature
- Jost Kirchgraber: The rural Toggenburg house and its culture in the upper Thur and Neckertal in the period between 1648 and 1798 . VGS Verlagsgenossenschaft, St. Gallen 1990, ISBN 978-3-7291-1056-4 .
- Bernhard Anderes, Josef Hagmann: Community of Mosnang. Cultural history and art Mosnang-Mühlrüti-Libingen . Kalberer, Bazenheid 1996, ISBN 3-9520633-2-0 , pp. 47-52 .
- Armin Eberle, Meinrad Gschwend, Irene Hochreutener Naef, Robert Kruker: The farmhouses of the canton of St.Gallen . Ed .: Swiss Society for Folklore . tape 35.1 . Basel and Herisau 2018, ISBN 978-3-908122-98-2 , p. 209-246 .
Web links
Individual evidence
- ↑ a b Kirchgraber, p. 12
- ↑ Kirchgraber, p. 13.
- ↑ Kirchgraber, p. 14.
- ↑ a b c Kirchgraber, pp. 15-16.
- ↑ a b Kirchgraber, p. 18.
- ↑ a b Eberle / Gschwend / Hochreutener Naef / Kruker, pp. 228–229
- ↑ Kirchgraber, p. 70.
- ↑ a b c Kirchgraber, p. 33.
- ↑ Ivo Bösch: Sound in the mill. In: Heimatschutz / Patrimoine. No. 1/2012, published by the Swiss Homeland Security. Online at: www.RGBlick.com , website of nature photographer René Güttinger, accessed on November 14, 2018.
- ↑ Kirchgraber, p. 44.
- ↑ a b Anderes / Hagmann, pp. 49–50
- ↑ a b Eberle / Gschwend / Hochreutener Naef / Kruker, pp. 88–90
- ↑ Eberle / Gschwend / Hochreutener Naef / Kruker, p. 226
- ↑ Kirchgraber, p. 90.
- ↑ a b Eberle / Gschwend / Hochreutener Naef / Kruker, p. 220
- ↑ Kirchgraber, p. 25.
- ↑ Kirchgraber, p. 31.
- ↑ Kirchgraber, p. 25.
- ↑ a b Kirchgraber, pp. 31–32.
- ↑ Anderes / Hagmann, p. 48.
- ↑ Kirchgraber, p. 69.
- ↑ Kirchgraber, pp. 47, 69–70.
- ↑ Eberle / Gschwend / Hochreutener Naef / Kruker, pp. 79, 221
- ↑ Eberle / Gschwend / Hochreutener Naef / Kruker, pp. 79, 215–216
- ↑ Eberle / Gschwend / Hochreutener Naef / Kruker, pp. 79, 218–219
- ↑ Eberle / Gschwend / Hochreutener Naef / Kruker, p. 41
- ↑ Eberle / Gschwend / Hochreutener Naef / Kruker, pp. 219–220
- ↑ Eberle / Gschwend / Hochreutener Naef / Kruker, pp. 219–220
- ↑ a b c Eberle / Gschwend / Hochreutener Naef / Kruker, p. 225
- ↑ Eberle / Gschwend / Hochreutener Naef / Kruker, p. 85
- ↑ Eberle / Gschwend / Hochreutener Naef / Kruker, p. 222
- ↑ Anderes / Hagmann, p. 51.
- ↑ Kirchgraber, pp. 45–46.
- ↑ Kirchgraber, p. 71.
- ↑ a b c d Anderes / Hagmann, pp. 50–51
- ↑ Eberle / Gschwend / Hochreutener Naef / Kruker, p. 345
- ↑ Eberle / Gschwend / Hochreutener Naef / Kruker, p. 226
- ↑ a b Anderes / Hagmann, pp. 31–32
- ↑ Eberle / Gschwend / Hochreutener Naef / Kruker, p. 354
- ↑ Kirchgraber, p. 20.
- ↑ Kirchgraber, pp. 20–21
- ↑ Kirchgraber, p. 23.
- ↑ Kirchgraber, pp. 21-22.
- ↑ Kirchgraber, p. 24.
- ^ The Toggenburg house organ. On the website of the Ackerhus cultural association, Ebnat-Kappel, 2017, accessed on November 14, 2018.
- ↑ Eberle / Gschwend / Hochreutener Naef / Kruker, pp. 228–229
- ↑ Kirchgraber, p. 149
- ↑ Eberle / Gschwend / Hochreutener Naef / Kruker, p. 59
- ↑ Eberle / Gschwend / Hochreutener Naef / Kruker, pp. 232–233
- ↑ Anderes / Hagmann, p. 56.
- ↑ Information board for the Neckertal cultural trails , on Wikimedia
- ↑ Anderes / Hagmann, p. 33.
