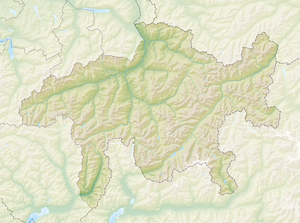Fortezza Rohan
| Fortezza Rohan | ||
|---|---|---|
|
Fortezza above Susch |
||
| Alternative name (s): | Chashinas | |
| Creation time : | 1635 | |
| Castle type : | 17th century fortress | |
| Conservation status: | ruin | |
| Construction: | Pebbles, rubble stones | |
| Place: | Susch | |
| Geographical location | 46 ° 44 '54 " N , 10 ° 5' 1" E | |
| Height: | 1553 m above sea level M. | |
|
|
||
The Fortezza Rohan is the ruin of a baroque fortress east of Susch in the Engadin in the Swiss canton of Graubünden . It stands on the hill Chashina above the village at around 1553 m above sea level. M. and is considered to be one of the most important historical witnesses in Graubünden from the 17th century.
history
A medieval castle complex is mentioned in a document in 1578: The farmer of the Steinsberg court testifies that the ancestral castle Chaschinas of the Cazins family is in Susch. Possible remnants of it would have been removed by the construction of 1635. Only excavations could provide information about older settlements.
The complex that is visible today was laid out in 1635 by Duke Henri II. De Rohan in the Thirty Years' War during the turmoil in Graubünden and the struggle to recapture the Valtellina to protect against the Spaniards and Austrians. It has often been doubted that the bulwark laid out by Captain Borel de la Roque-Servière and Jörg Jenatsch from May 19 to 27, 1635 could be built in such a short time.
In 1985, the Pro Fortezza Rohan association was founded in order to restore the complex to prevent it from falling apart and to make it accessible to the public.
On the occasion of the security in 1990, the commissioned castle expert Felix Nöthiger examined the question of the short construction time. The calculation of the transports, the procurement of materials and the construction required a work of 200 men over a construction period of eight days. De la Rocque-Servière and Jenatsch had 600 men available for the construction. The stone material came from the broken castle ruins, the sand from a sand lens that is still visible today just below the fortress and the sump lime was requisitioned from the stocks of the community, the parish and the individual households. The Suscher did not agree. Jenatsch criticizes this attitude in a letter and insults it as "gente di poco".
investment
The original wall height of the star-shaped fortress is still preserved in places and varies between 2.5 and 5 meters. The surrounding wall is between 0.5 and 1.5 meters thick. Below the wall crown went a wooden walkway , the horizontal support beams have been used in securing new larch. On the outer side of the wall numerous obliquely upward should storm piles applying ladders difficult. When securing in 1990 around 80% of the larch wood storm piles were rebuilt. At the south-west corner there is a two-storey round tower with a basement room, on the platform of which a cannon could have stood. The facility was divided into two almost equally large areas by a central wall with a passage. The main gate was in the southeastern section.
A square building that was still standing in the 1930s was destroyed during the Second World War when the Susch-Zernez barrier was being built by modern military installations that have since been demolished. The following parts were statically and didactically added to the security: battlements above the gate of the Vorwerk according to the drawings from 1675 in the Haselstein Archive, the connecting gate between the Vorwerk and the main plant, which was destroyed when an artillery observer cube was installed, the two crashed gate arches and a gun slot on the round tower.
gallery
Web links
literature
- Otto P. Clavedetscher, Werner Meyer : The castle book of Graubünden . Zurich / Schwäbisch Hall, 1984
- Fritz Hauswirth: Castles and Palaces of Switzerland, Vol. 9: Graubünden 2 , Ticino. Kreuzlingen 1973. p. 64.
- Information board on site
Individual evidence
- ↑ Otto P. Clavedetscher, Werner Meyer: The Castle Book of Grisons. Zurich / Schwäbisch Hall, 1984, p. 196, bottom right
- ↑ Chashinas; Castle Association GR









