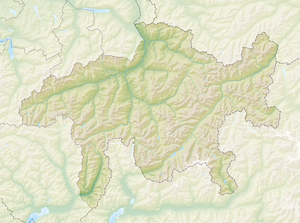Tower of Sta. Maria in Calanca
| Tower of Sta. Maria in Calanca | ||
|---|---|---|
|
Tower and Church of Sta. Maria Assunta |
||
| Creation time : | around 1300 | |
| Castle type : | Hilltop castle | |
| Conservation status: | ruin | |
| Construction: | layered masonry | |
| Place: | Santa Maria in Calanca | |
| Geographical location | 46 ° 15 '44.5 " N , 9 ° 8' 44.8" O | |
| Height: | 970 m | |
|
|
||
The tower of Sta. Maria in Calanca stands on an elongated plateau, sloping on all sides, above the church of Sta. Maria Assunta in the village of Santa Maria in Calanca in Calancatal in Switzerland .
construction
The pentagonal residential tower ( keep ) with three floors has a rectangular floor plan on the inside. The second and third floors each contain a vaulted living room with a surrounding stone bench and a fireplace, the smoke outlets of which come together below the roof. A notch-shaped window recess is attached to the left and right of the fireplace. The floors are connected by stairs built into the wall. On the west side there is a continuous toilet shaft with a seating niche on each floor. The tower was accessed via a high entrance on the west wall, which led directly to the second floor. The ground floor served as a cistern .
As a conclusion, Erwin Poeschel suspected an open platform with a crenellated crown. In 1932–1933 the end of the tower was heavily modified during restoration work. In 1979, new security work was carried out. Today the tower is closed by a platform with a parapet wall .
history
There is no documentary evidence of the construction of the tower. The construction of the vaults, chimney system, toilet shaft and window shape enable a date to be dated around 1300. What is certain is that the tower was built into an existing system, of which small traces of the wall are still visible today. It was probably built by a local noble family and consisted of a surrounding wall and a residential wing in the north corner. In 1968, during excavations, fragments of wall paintings and stove tiles from the 13th to the 15th century were found. In 1203 a Ser Anricus de Calanca is mentioned in the documents , but he cannot be associated with the tower.
The builders of the tower are presumed to be the Barons von Sax -Misox, who successfully strived for a closed rule over the Misox around 1300 and thereby ousted local noble families. The strange construction in the manner of a French donjon suggests that foreign experts were called in as builders. In 1291 and 1296, Martin von Sax is mentioned as lord of the Calanca valley, in 1316 the brothers Martin and Heinrich von Sax are mentioned.
The tower was first mentioned in the 15th century when it was owned by the Sax-Grono family. When, on November 20, 1480, Count Johann Peter von Sax sold all the rulership rights in the Misox and Calanca valleys to the Milanese condottiere Gian Giacomo Trivulzio , the castle of Santa Maria di Calanca was not mentioned. It was probably abandoned around the middle of the 15th century.
gallery
literature
- Thomas Bitterli: Swiss Castle Guide , Friedrich Reinhard Verlag Basel / Berlin, 1995
- Otto P. Clavadetscher, Werner Meyer : The castle book of Graubünden . Zurich 1984, ISBN 3-280-01319-4
- Castle map of Switzerland, Federal Office of Topography, 2007 edition
- Fritz Hauswirth: Castles and palaces in Switzerland. Volume 2. Neptun Verlag. Kreuzlingen, 1972
- Ludmila Seifert, Leza Dosch: Art guide through Graubünden ; Scheidegger & Spiess, Zurich 2008







