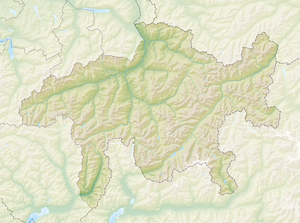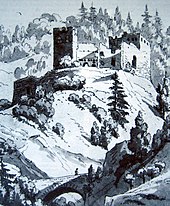Belfort Castle
| Belfort Castle | ||
|---|---|---|
| Creation time : | around 1200 | |
| Castle type : | Höhenburg, rocky location | |
| Conservation status: | ruin | |
| Standing position : | Free nobles | |
| Place: | Brienz / Brinzauls | |
| Geographical location | 46 ° 40 '16.2 " N , 9 ° 36' 37.5" E | |
|
|
||
The Belfort Castle is the ruin of a rock castle in Brienz / Brinzauls (municipality Albula / Alvra ) in the valley of Albula in the Swiss canton of Grisons .
location
The Belfort ruins are located on a steep rocky ridge east of the municipality of Brienz / Brienzauls above the village of Surava on the road from Lenzerheide to Alvaneu . It can be reached from Brienz on the marked cultural trail in around fifty minutes and from the “Belfort” postbus stop in fifteen minutes. There are a few parking spaces on the road towards Brienz, from which the castle can be reached in ten minutes via a well-developed hiking trail.
investment
The complex is clearly divided into an upper and a lower castle. Probably the oldest part of the complex is the mighty square keep in the north-west corner of the better preserved main castle in the upper part. Several windows and a toilet bay indicate that at least the top two floors were inhabited. At the height of the third floor, there was a high entrance to the south . Presumably the tower was covered with a pent roof sloping to the south .
Originally, the nearly 20-meter-high tower ended with a crenellated wreath , which was subsequently walled up when adding a storey . Today the main tower is covered by a horizontal wood / glass roof. The tower cannot be entered unless one crawls through a narrow opening at the base of the wall. A visit from above is possible from a metal staircase.
A spacious five-storey residential building with several habitable rooms was later added to the tower in the north, as can be clearly seen from the structural joint. The division of the floors can be recognized by the beam holes. A door in the north of the first floor was later bricked up. Access to the tower rooms was via outside stairs from the courtyard.
In the central part of the upper castle was a courtyard with a round cistern carved out of the rock . The courtyard could be entered from the east over a narrow ledge through a gate. In the courtyard, leaning against the curtain wall , there was also a smaller outbuilding.
The southern part of the upper castle consists of a mighty structure that has been rebuilt several times, which was divided on the ground floor by a corridor formerly vaulted with tuff stones . This led through a now-gone gate into the lower castle. After a fire in western ramparts to 1468 was Palas raised by two storeys. Plastered interior walls, windows, a toilet bay and fire places indicate living spaces. At the top was a continuous hall 20 meters long and 8 meters wide. The arched high entrances were accessible from the courtyard. The remains of the south wing preserved today are likely from the late 14th or early 15th century.
The lower castle borders on the southern wing of the upper castle. Its interior is filled with rubble from the collapsed south facade of the upper castle. Traces of a development can be found in the southwest corner. The Bering of the lower castle does not connect to that of the upper castle, but is lost in the rock. Apparently the lower castle lost its importance after the construction of the south wing and was given up.
history
Belfort is mentioned for the first time in 1222 as the owner of the Barons von Vaz , but the oldest parts were probably built around 1200. The Vazer had left their headquarters in Nivagl near Zorten in the 13th century and from then on resided at the newly built headquarters of Belfort Castle, without changing the name; the name "von Vaz" was already too much established.
The ruthless politics of the Vazer repeatedly brought them into conflict with other feudal lords , with which Belfort also became the scene of armed conflicts. The monumental construction of Belfort clearly reflects her claims to power and her princely demeanor.
After the death of the last Vazer, Donat von Vaz, in 1337, the Belfort complex came to the Counts of Toggenburg via Donat's daughter Kunigunde . Nothing is known about the fate of the castle in their possession.
After the death of the last Toggenburg resident, Friedrich VII., In 1436, after various inheritance disputes, Belfort first came to Wilhelm von Montfort-Tettnang and Heinrich von Sax-Misox , who issued the Davosers a charter on February 5, 1438. According to this [...] the hus Bellfort [...] should be filled and everyone should follow such a common long Tavas heavy [swear] with the mentioned hus Belfort [...] be open and worthy.
After several changes of ownership, Count Hugo von Werdenberg sold Belfort to Sigmund of Austria in 1466 [...] misampt the closed Pellfort, Strassberg and other castles [...].
Sigmund, however, was refused the homage by the subjects and so he sold it in 1471 as a pledge to Ulrich von Matsch . During the unclear ownership situation, the Beeli von Davos sat as bailiffs in the castle from 1441 , received the interest and later also exercised the judicial and sovereign rights: […] Ullrich (Beeli) uff Bellfort das sloss behuset and Vogt da sin sol .
1486 Niklaus Beeli left temporarily of Austria with the reign rights over the castle belehnen .
The Swabian War of 1499 brought the Belfort down: To turn it off as an Austrian base, the Graubünden burnt down the castle on March 14, 1499, although Vogt Nikolaus Beeli had made a request to protect Belfort. Blackened window bars still bear witness to the demise of the complex.
Securing work
Securing work carried out in 1935/36 stopped the walls from falling apart, but at the same time largely destroyed the archaeological evidence. Future building and settlement research is hardly possible any more. This is all the more regrettable as Belfort Castle, as the house castle of the Barons von Vaz, played a major role in the history of Graubünden.
The castle underwent a complete restoration from 2002 to 2007, in the framework of which metal ladders were attached to facilitate the inspection of the ruins. With the help of the Bündner Baumeisterverband and support from the federal government, cantons and private helpers, the “Pro Ruine Belfort” association, founded in 2002, succeeded in successfully completing the most extensive rescue operation of a Bündner castle in five stages. The association's president is Daniel Rizzi.
literature
- Maria-Letizia Boscardin: Belfort (GR, Burg). In: Historical Lexicon of Switzerland .
- Otto P. Clavedetscher, Werner Meyer : The castle book of Graubünden. Zurich / Schwäbisch Hall 1984.
- Fritz Hauswirth: Castles and Palaces of Switzerland. Volume 8: Graubünden. Kreuzlingen 1972.
- Werner Meyer (Hrsg.): Castles of Switzerland. Volume 3. Zurich 1983.
- Annual report of the Archaeological Service of Graubünden 2006 and 2007.







