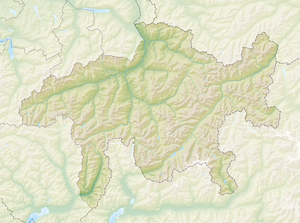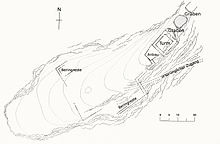Hochjuvalt Castle
| Hochjuvalt Castle | ||
|---|---|---|
|
Hochjuvalt above Rothenbrunnen |
||
| Alternative name (s): | Official name: Niderjuvalt, also Ausserjuvalt (in contrast to Innerjuvalt), since the dating also Alt-Juvalt | |
| Creation time : | 1216 | |
| Castle type : | Höhenburg, spur location | |
| Conservation status: | Ruin, extensively researched and secured 2010–2012 | |
| Construction: | Cuboid, quarry stone | |
| Place: | Rothenbrunnen | |
| Geographical location | 46 ° 46 '40 " N , 9 ° 25' 15" E | |
| Height: | 805 m above sea level M. | |
|
|
||
Hochjuvalt (often incorrectly referred to as Niederjuvalt) was one of the two castles in the area of the municipality of Rothenbrunnen in the Swiss canton of Graubünden , together with Innerjuvalt Castle . The name is derived from 'Jugum altum' (= high yoke).
location
The ruin of the Spornburg lies at 805 m above sea level. M. clearly visible from afar on a narrow rocky nose about 200 meters high above the Hinterrhein in a narrow area of the surrounding hills on both sides of the Hinterrhein. In the Middle Ages, this ideal defense site led to the customs station at the foot of the rock, with a gate and a section wall across the Reichsstrasse. This was continued with the anti-tank barrier of the Rothenbrunnen blocking point in the valley floor around the medieval customs station on both sides of the Rhine and the associated infantry fortress of the Swiss army above it in the rock between the medieval lower and upper castle with a shot towards the south. 140 tons of gold from the Swiss National Bank were stored there during the Second World War.
The original Burgweg has been buried. After a serious accident in 2010, climbing the very dangerous rock ridge is now prohibited. From June 2013, a board with images and plans in the Porta Rhaetica dam will provide information about the extremely located castle complex .
investment
Only the western corner of the former five-storey keep of Fest Hochjuvalt has survived, with corner stones with chipped edges without bosses and walls with Rasa-Pietra plaster with grouting; there are also remains of smooth plaster. The tower was accessed via the south-western tower extension, the pent roof of which was clearly visible above the third floor with the high entrance . Two notches , a window and two smoke outlets and a window on the floor above have been preserved in the building details . At the highest point of the complex, the narrow rock head, there are remains of a two-part building. Only a few remains of the wall of a younger rectangular building on the south-western fore are preserved. The former access was carved into the rock and came from the northwest. The excavation in 2012 exposed the northern corner of the tower and the remains of the enemy tower wall and the southeastern palace-like tower building, the foundations of which are deep down in the rock face.
At the foot of the huge rock on the old valley road from Ulm and Bregenz to Chiavenna and Milan there was a road block with a customs post as a bailey; Individual remains of the wall and beam holes of two gates are still preserved. This facility at the entrance to Domleschg consisted of a walled courtyard with a square tower in the south corner.
During the overall security from 2010 to 2011, the major breaches in the masonry were closed and the Rheintörlein was reconstructed in its original dimensions based on the numerous findings. The height of the threshold and the weight of the locking beam made it possible to reconstruct the gate cheek on the mountain side, which now also serves as a support for the heavily broken ring .
history
Hochjuvalt is considered the older of the two castles in Rothenburg and was probably built in the 12th century as the seat of the Lords of Juvalt . (These are not to be confused with the Juvalta families from Bergün and Zuoz .) After their initial independence, some members of the von Juvalt family served as ministerials , vice versa in Domleschg (Sigfried II., Sigfried III., Albrecht II. , Eglolf II., His brother Friedrich and his son Rudolf I), as judges of the Palatinate Court in Chur (Eglolf II. And Friedrich). Others lived as friie on their castles (Eglof I, Albrecht V, Rudolf II and their brothers and sisters. The family and was first mentioned around 1123 and later in 1149, but at that time it was already broadly ramified (line of imperial judge Ulrich (-1170-1237) and his sons Heinrich II. (-1194-1232-) and Friedrich (-1208-1253-) In 1149 there was a legal dispute between the church of Chur and those of Castrisch (from Belmont ) around the serfs Guta von Zizers , with whom Siegfried von Juvalt (-1123 † 22 February 1159) and his sons Albrecht I († 1150) and Sigfried II (1149-1231-) appeared as boni viri .
In the centuries that followed, the von Juvalts appeared several times in the documents. For example, Ulrich von Juvalt (-1170-1237 quondam 1252) and his sons Heinrich II and Friedrich were present as imperial judges during the peace treaty between the Chur bishop and the city-state of Como . In 1242–43, Canon Ulrich von Juvalt (-1237 † 1255) became provost. In 1342 the two brothers Albert V and Bartholomäus von Juvalt quarreled and a five-person arbitration court decided that the castle "with Lüt and goods belonged to Albertus, but Bartholomäus tithed and validated" . When an inheritance was divided, Eglolf II received from Juvalt in 1372 “the vesti called Jufalt”. Friedrich received a third of all manorial goods.
The allodial property Hochjuvalt was sold or pledged by Eglolf I. von Juvalt (1257-1311 † <1337) to the knights and episcopal ministers of Rietberg. This is evidenced by a letter from 1340 in which Albrecht V and his brother Berchtram, sons of the blessed Eglolf I von Juvalt, ask the Prince-Bishop of Chur to confirm the purchase contract. Johann von Rietberg, who died on September 5, 1349, gave all his fiefs and estates, his Rietberg Castle and the Hochjuvalt Fortress to his uncles von Landenberg , although he had had a son from his wife Berchta von Rhäzüns ; perhaps to prevent them from falling into the hands of his father-in-law Heinrich Brun von Rhäzüns . In 1352 the Landenberg renounced Hochjuvalt Castle in favor of the Bishop of Chur for 3500 guilders.
In 1423, Hochjuvalt Castle was pledged to Uoli Faltzüllen, called Frizschilg, who was married to Barbara von Juvalt (a sister of Rudolf I), because of the high costs he, as a knight and lord of the castle, against defending the Chur castle the gentlemen of mud had suffered. It is possible that he and his wife were massacred during the Schamser feud in 1451, when "the puuren" thoroughly destroyed the festival.
After the death of the last Friien von Juvalt, Rudolf II., Without a male heir (died before 1456), his daughters Ursula and Barbara and his widow Elsine (Elisabeth), born von Heidelberg, sold Burg und Herrschaft, the indere Juvalt , for 500 Gulden to Pedrutt von Wannis, husband of Ursula von Juvalt, the older daughter of Rudolf II.
In the 15th century the castle changed hands several times as a pawn object. It was given to Eberhard Ringg von Baldenstein , then Sophia Sarganserin, a daughter of Rudolf, a bastard of Count Georg von Werdenberg-Sargans on Ortenstein, and the wife of the knight Marti [n] von Capol "zem rothen brunnen". The castles Hoch- Ortenstein , Alt-Süns , Neu-Süns , Rietberg and others - but not the Indere Juvalt - were plundered, burned and demolished by the "thumben puuren" during the shame feud in 1451. The construction investigation from 2012 did show a fire in the tower and in the hall house found, but there was no evidence of a broken castle due to excavation, such as on Alt-Süns and Neu-Süns. The wood age determination on two beams of the tower indicates 1216 as the year of construction, i.e. at the time of the ministerial Sigfried II. (1149–1239) and Albrecht II. (1228–39, 1251). On the top floor, the tower had defensive arbors protruding on two sides, which most likely existed on all four sides of the tower, built by Eberhard Ringg von Baldenstain (Burgenbuch). Ulrich Campell mentioned the Hochjuvalt as a ruin around 1550 .
The castle and outer bailey were carefully secured in 2010–2013 by the owner, the Pro Castellis cultural institution .
gallery
Drawing of the outer bailey after Johann Rudolf Rahn , 1894
literature
- Fritz Hauswirth: Castles and palaces in Switzerland . Volume 8. Neptun Verlag, Kreuzlingen 1972.
- Otto P. Clavadetscher, Werner Meyer : The castle book of Graubünden . Orell Füssli, Zurich 1984, ISBN 3-280-01319-4 .
- Lanfranco de Clari. The Friien of Juvalt -1223-1467. Family history, chronology, genealogy. Work in progress, consultable sur Généanet (password declari)
Web links
Individual evidence
- ↑ Lanfranco de Clari, a descendant of the lords of Juvalt. See "History and Chronology of the Lords of Juvalt 1223–1462" Work in Progress, partly published on Généanet
- ↑ Southeastern Switzerland
- ↑ Southeastern Switzerland










