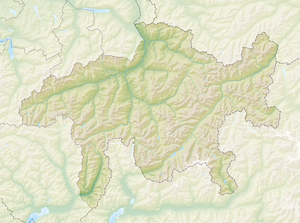Friedau Castle
| Friedau Castle | ||
|---|---|---|
|
Ruin of Friedau Castle |
||
| Alternative name (s): | Rogue Tower | |
| Creation time : | around 1200 to 1300 | |
| Castle type : | Niederungsburg | |
| Conservation status: | ruin | |
| Construction: | Rubble stones | |
| Place: | Zizers | |
| Geographical location | 46 ° 56 '3.3 " N , 9 ° 33' 46" E | |
| Height: | 448 m above sea level M. | |
|
|
||
The ruins of Friedau Castle are in the municipality of Zizers in the Swiss canton of Graubünden, not far from the train station, in the middle of a residential area.
investment
From the once larger complex with outer bailey , only a strong square keep with a side length of approx. 12 m has been preserved. The outlines of the original complex can no longer be seen, the surroundings are built over. The west and east walls show a strong crack, the walls are partially inclined. The high entrance is on the 2nd floor of the east wall. On the 2nd and third floors there are windows with a bench, in the north wall there are narrow notches and wall niches inside. A wooden cladding is to be assumed above the stone tower. The inside of the tower is not accessible.
history
Excavations in 2002 revealed a settlement from the Neolithic Age at this point . The castle was built over an early medieval manor house that Otto the Great gave to the Bishop of Chur in 955 . In the middle of the 13th century the courtyard was converted into a castle; After the “Buoch der Vestinen”, Bishop Volkard von Neuburg began with the construction ( her Volart Byschoff Huob an Ze Buwen ) and Bishop Heinrich von Monfort (1251–1272) completed it. Between 1358 and 1430 Friedau was pledged several times, mainly to the Toggenburgs . It remained in episcopal hands until 1649, when it was sold to the High Court of the Four Villages , which used the tower as a prison.
Around 1550, the chronicler Ulrich Campell saw the tower still surrounded by a wall and a moat. Until around 1880, the tower still had a wooden roof, but no longer the original one. In the village fire of 1897, the tower burned out completely, which also caused cracks in the walls. Since then it has been a ruin.
Modern times
In 2015 the ruin was to be auctioned off to the highest bidder, but this did not happen after protests from the population. Together with the cultural institution «Pro Castellis», the community worked out a security and usage concept with cultural spaces for the public. On December 23, 2015, the ruins passed from the district to the municipality and immediately afterwards to Pro Castellis .
In 2016, the south-western half of the tower, which was in danger of collapsing, was supported with piles that extend through the layers of clay onto stable gravel. Then the entire ruin was secured.
In June 2016 archaeologists discovered the bones of feet, parts of a leg and finger bones during excavations in the floor of the tower in the former prison of the ruins. Since the tower served as a prison for the high court of the five villages for centuries from the 17th century and suspects were questioned here using a catalog of torture methods, the question arose as to whether it was the remains of a torture victim. The age determination with the C-14 method then showed that the bones reached the site in the first half of the 13th century, i.e. shortly before the construction of the episcopal castle.
- gallery
literature
- Otto P. Clavadetscher, Werner Meyer : The castle book of Graubünden . Zurich 1984, ISBN 3-280-01319-4
- Castle map of Switzerland, 2007 edition, Federal Office of Topography / Swiss Castle Association
- Willy Zeller: Art and Culture in Graubünden, Haupt Verlag Bern, 1993
Web links
- Castle world: Friedau Castle
- Friedau castle ruins at www.graubuendenkultur.ch .






