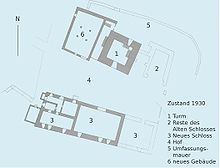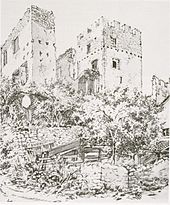Brandis Castle (Maienfeld)
The Brandis Castle is a castle and a former major feudal in Maienfeld in the Swiss canton of Grisons .
investment
The complex consists of an older northwest wing with a tower and a younger southwest wing. The two parallel wings are separated by a courtyard. The entire roughly square complex was separated from the rest of the city by a moat and curtain wall. Fragments are still preserved from the surrounding wall, which was probably built in the 14th or 15th century.
The tower dates from around the middle of the 13th century, the other buildings were built at different times during the 14th and 15th centuries. An important builder at the beginning of the 15th century was Friedrich VII of Toggenburg , who had the "New Palace" built. Around 1465, among other things, the chapel was built under the Barons von Brandis . It was under them that the castle received its present form. The name has only been common since the 19th century.
Northwest wing
The dominant element of the old wing is the square main tower with a side length of about 12.5 meters. The wall thickness of the six-story tower is 2.5 meters, the original high entrance was at the height of the third floor. Access was via an outside staircase. Most of the windows were broken in later, as was today's entrance at ground level. The tower was crowned by a crenellated wreath; the current roof dates from 1906. The interior of the tower was rebuilt in 1868 and 1975. The remains of the "old castle" are located to the south-east of the tower. The building with the restaurant on the other side was probably built over the ruins of medieval buildings.
Southwest wing
The opposite south-west wing, the "New Castle" or "Toggenburgerhaus" still has medieval building fabric, but was converted into an apartment building in 1971. A bastion-like round tower, the so-called Frauenturm on the south corner, was razed in 1860 together with parts of the ring and the gate system.
Paintings

The remains of wall paintings on the fourth floor of the north-west wing from the beginning of the 14th century come from the Waltensburg master , a painter of unknown origin. They are the only known profane paintings by the painter. They were discovered in 1898 by Johann Rudolf Rahn . Among other things, Minne and tavern scenes, pictures of a grape harvest and from the Samsons story are shown. The floor was originally divided into several rooms. As the walls between the individual rooms were removed, the paintings on them were also destroyed.
Contrary to other assumptions, the barons of Vaz are out of the question as the client , as they never owned the castle. In an adjoining room there are wall decorations with marble-like block motifs.
history
Brandis Castle was built in the 13th century on their own property by the Lords of Aspermont . In 1282 Heinrich von Aspermont stated in his will that in the event of his death his brother Egilolf would inherit the castle and the Maienfeld estate. After Heinrich's death, Egilolf came into possession of the castle as early as 1284. On December 21, 1295 Egilolf von Aspermont received the Chur bishop and the barons of Vaz at his castle , who signed a treaty here on neutral soil.
Brandis Castle came to the Lords of Windegg from the Walensee region in an unknown manner, and it is documented that they owned it from 1342 to 1355. In 1355, Johann von Bodmann, Hartmann von Windegg's son-in-law, sold it to Count Friedrich von Toggenburg, who expanded and fortified the castle. In 1359 the Toggenburgers paid again for the castle in Mayenfeld and the Röschach farm , this time to the Counts of Werdenberg- Sargans. The reason for this double payment is not known, but could be related to the Werdenbergers' rights that still exist. The Counts of Toggenburg occasionally stayed in the castle and issued several documents here. The last Count of Toggenburg, Friedrich VII., Built the "New Castle" opposite the tower as a new residential wing. After his death in 1436, his wife lived at the castle for a few months.
On November 14, 1437, the rule and castle of Maienfeld came to the von Brandis and von Aarburg families through the marriage of the niece of the last Toggenburg resident, Verena von Werdenberg-Sargans, with Wolfram von Brandis . Thuringia von Aarburg was married to Margarita von Werdenberg-Heiligenberg, the sister of Wolfram von Brandis' wife and was therefore entitled to the Toggenburg inheritance.
In 1446 Thuringia von Aarburg and his daughter Verena sold their halbtail to Wolfhard von Brandis.
In 1477 the Lords of Brandis made an alliance with the Ten Court League . On October 9 of the same year Wolfhard von Brandis died in Maienfeld Castle. Citizens of the city served as castellans at the castle. Several letters of freedom for Maienfeld have survived from the Brandis reign.
In 1499 the Maienfeld rule became involved in the Swabian War. On February 7th, the Brandis opened the city to the imperial troops, but on February 13th the Bündner appeared, plundered the city, captured the castle and led Sigmund and Thuringia from Brandis as prisoners to Chur. There they appropriately handed them over to their own brother, the Provost Johannes von Brandis. After the war, the Brandis wanted to sell Maienfeld for financial reasons. A sale to the interested Emperor Maximilian did not come about after years of negotiations, but in 1509 the Drei Bünde were awarded the contract, which set up a bailiwick in the castle . The first Vogt was Carli von Hohenbalken , the last Jakob Ulrich spokesman for Bernegg . Vögte also provided the von Salis family .
The troops of the Austrian general Alois Baldiron were quartered in the Grisons turmoil in 1622 , but otherwise the castle was spared from the war and the great city fire. However, on April 1, 1624, it was set on fire by the withdrawing Austrian troops. After the makeshift restoration, it was inhabited by various bailiffs until around 1700. The castle was also damaged in the town fire of 1720 and was only barely habitable.
In March 1799 French troops quartered themselves and burned most of the woodwork. In 1807 the municipality of Maienfeld acquired the dilapidated and uninhabitable facility, but sold it again to private individuals in 1837. In 1968 the entire system was sold to the master builder family Zindel and expanded for CHF 460,000. The castle was restored and archaeologically examined in 1972/73. A restaurant has been located there since 1968.
literature
- Thomas Bitterli-Waldvogel: Swiss castle guide including the Principality of Liechtenstein . Friedrich Reinhardt Verlag, Basel et al. 1995, ISBN 3-7245-0865-4 .
- Anton von Castelmur: The castles and palaces of the Canton of Graubünden . Volume I. Birkhäuser-Verlag, Basel 1940, ( The castles and palaces of Switzerland 15).
- Otto P. Clavadetscher, Werner Meyer : The castle book of Graubünden . Orell Füssli, Zurich et al. 1984, ISBN 3-280-01319-4 .
- Fritz Hauswirth: Castles and palaces in Switzerland . Volume 8. Neptun Verlag. Kreuzlingen, 1972.
- Art guide through Switzerland . Published by the Society for Swiss Art History. Volume 2: Glarus, Graubünden, Nidwalden, Obwalden, Schwyz, Ticino, Uri . Complete revised edition. Society for Swiss Art History, Bern 2005, ISBN 3-906131-96-3 .
- Willy Zeller: Art and culture in Graubünden. Illustrated guide . 3. Edition. Haupt-Verlag, Bern et al. 1993, ISBN 3-258-04759-6 .
Web links
- Castle world: Maienfeld Castle (Brandis Castle)
- Martin Leonhard: Brandis, Wolfhart V. von. In: Historical Lexicon of Switzerland . January 13, 2003 , accessed December 15, 2018 .
- Brandis Castle
- Maienfeld Castle website
Individual evidence
- ^ Fritz Hauswirth: Castles and palaces in Switzerland . Volume 8. Neptun Verlag. Kreuzlingen, 1972.
- ↑ a b Otto P. Clavadetscher, Werner Meyer: The Burgenbuch von Graubünden. Zurich 1984, ISBN 3-280-01319-4
- ^ Art Guide through Switzerland, Ed. Society for Swiss Art History, Volume 2, Bern 2005
- ↑ Willy Zeller: "Art and Culture in Graubünden", Haupt Verlag Bern, 1993, p. 19
- ↑ Franziska Hälg-Steffen: Aarburg, Thuringia from. In: Historical Lexicon of Switzerland . January 24, 2001 , accessed December 15, 2018 .
- ↑ Document archive
- ^ Information from Brandis Castle
- ^ A b Fritz Hauswirth: Castles and palaces in Switzerland . Volume 8. Neptun Verlag. Kreuzlingen, 1972, p. 84.
- ↑ Entry in the commercial register
Coordinates: 47 ° 0 '23.2 " N , 9 ° 31' 51.5" E ; CH1903: 759 099 / 208276







