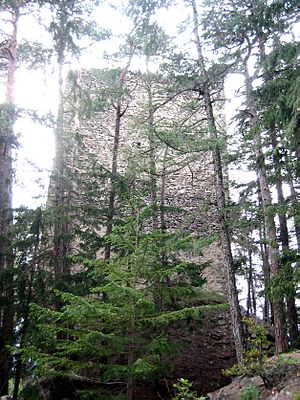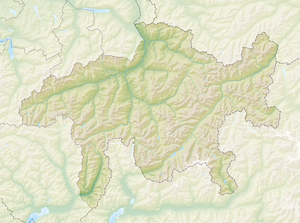Ober-Ruchenberg Castle
| Ober-Ruchenberg | ||
|---|---|---|
|
Ober-Ruchenberg Castle - Tower from SE |
||
| Creation time : | around 1200 to 1300 | |
| Castle type : | Hilltop castle | |
| Conservation status: | Ruin, rubble | |
| Construction: | Quarry stones, e.g. T, Rasa Pietra and Grout | |
| Place: | Trimmis | |
| Geographical location | 46 ° 52 '52.5 " N , 9 ° 34' 18" E | |
| Height: | 1058 m above sea level M. | |
|
|
||
The ruins of Ober-Ruchenberg Castle are in the municipality of Trimmis in the Swiss canton of Graubünden .
location
The ruins of the hilltop castle are located at 1058 m above sea level. M. high above the hiking trail from Trimmis to Chur on a prominent wooded hill. It can be easily reached from the upper edge of the village in just under an hour via a steep path. Access to the actual Burgweg is from the upper edge of the Rüfe .
investment
You can reach the castle from the south. A ditch leads to a plateau with remains of dry stone walls , which are likely to be outbuildings. The main castle consisted of a donjon , a great hall and newer buildings, of which hardly any traces are present. The entire construction act is around 20 meters long. Partly with Pietra-Rasa plaster on the inside , with grouting on the outside.
The approximately 15-meter-high keep forms a shifted square from approximately 9.5 to 10.5 meters, the wall thickness was between 1.5 and 2.3 meters. Four storeys can be seen, the high entrance is in the demolition point of the western wall; Remnants of the door trim are still preserved. The living rooms with small window openings, garderobe , stopping bays and smoke were the 2nd and 3rd floor. Inside the tower there are traces of a staircase on the wall. Beam holes with remains of beams indicate the floors. Nothing is known about the shape of the roof; battlements and a tent roof are suspected .
The three-storey hall bordered the tower to the west, but the rubble no longer reveals the structural connection. The southern parts of the tower and hall have slipped down to a few small remains. The middle section of the west wall, in which Poeschel discovered a chimney in 1930, has collapsed. Large window openings indicate a hall 8 meters wide that is not inhabited all year round. There are narrow notch windows in the lower parts .
About 30 meters west of the palace there is an artificially leveled terrace without wall marks, but certainly part of the complex. In 1960, excavations inside the tower resulted in a layer of fire lying directly on the rock under 50 centimeters of rubble.
history
According to Clavadetscher and Meyer, the walls that have been preserved can hardly be dated before the 13th century. The castle was first mentioned in 1328: ... obiit dominus Arnoldus Sassin sacerdos, qui occisus erat ante castrum Ruchenberg . ("The priest, Mr. Arnold Sassin, who was slain in front of Ruchenberg Castle.") In 1399, Ruchenberg is mentioned in connection with a road that led from Chur to the castle: ... so the gmainen obren strass, ala man gat to the fixed Ruhenberg .
The Lords of Ruchenberg, on the other hand, appear as early as the 13th century, mostly as witnesses: 1232–41 the brothers Ritter Albero and Detrich de Ruhinberg, 1244–72, the Pfäfers monk Ebo. There is also evidence of a Dietrich, Rudolf, the Pfäfers Abbot Conrad, Simon, Friedrich and Johann, who killed his sister Katharina in 1370. From a land register : ... quod Johannes (de) Ruhenberg sororem suam Katherinam interfecit . The result was that various goods, with which Johannes von Ruchenberg had been enfeoffed, were struck for the Trimmis festival. In 1395 the Ruchenbergs still had various episcopal meadows as fiefs , but they were no longer in possession of the castle. Presumably, the sex died out shortly afterwards. The Ruchenbergs of the 15th century are likely to have been non-aristocrats who inherited the former castle estates.
In 1339 Walter der Meier von Altstätten and Conrad von Unterwegen vowed to protect the merchants on the road from Lake Zurich to Churwalden ... and to protect them from the vestibule no leadership . How the two came into possession of the castle is unknown.
1409 belonged to Ruchenberg Dietegen von Marmels, in 1444 a Vogt of the Lords of Sigberg from Vorarlberg sat on Ruchenberg. After the extinction of the von Sigberg, a transition of the castle together with the Neu-Aspermont castle to the Schlandersberg from South Tyrol is conceivable. When Ulrich von Schlandersberg sold the interest from his reign of Neu-Aspermont to Ludwig Tschudi von Glarus in 1521, he set as a pledge ... the castle Ruchenberg ob Trimmis, located sampt dem wald darby . In 1522 Josua von Beroldingen, a cousin of Ulrich von Schlandersberg, bought the castle, which was probably no longer inhabited at that time. Johannes Stumpf mentions Ruchenberg in 1548 as a ruin.
literature
- Otto P. Clavadetscher, Werner Meyer : The castle book of Graubünden . Orell Füssli, Zurich 1984, ISBN 3-280-01319-4 .
- Fritz Hauswirth: Castles and palaces in Switzerland . Volume 8. Neptun Verlag, Kreuzlingen 1972.
- Anton von Castelmur: "The castles and palaces of the Canton of Graubünden", Volume I, Birkhäuser-Verlag, Basel 1940






