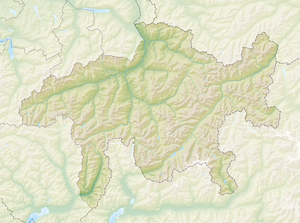Surcasti Castle
| Surcasti | ||
|---|---|---|
|
Surcasti tower and Sogn Luregn church |
||
| Alternative name (s): | Übercastel | |
| Creation time : | 13th Century | |
| Castle type : | Höhenburg, spur location | |
| Conservation status: | tower | |
| Construction: | large rubble stones | |
| Place: | Surcasti | |
| Geographical location | 46 ° 42 '5 " N , 9 ° 10' 49" E | |
| Height: | 925 m above sea level M. | |
|
|
||
The tower of the former castle of Surcasti stands on a rock spur between Valserrhein and Glenner northeast of the village of Surcasti in the Swiss canton of Graubünden .
investment
The Spornburg area at 925 m above sea level. M. originally extended over the entire terrain spur. Today the area is largely taken up by the Church of St. Laurentius and the cemetery. Only the square keep with a side length of approx. 8 m, which has served as the bell tower of the parish church since 1520, has survived from the original complex . A ditch in the south has been partially leveled. The walls are made of rubble stones with z. Sometimes strikingly mighty blocks, the corner stones with chipped edges are carefully carved. In the lower part remains of Rasa-Pietra plaster with grouting have been preserved.
Originally the tower had four storeys. Today's entrance was broken into later; the old high entrance with a round arched opening was level with the 3rd floor in the north-west wall. The current half- hip roof dates from the 18th century; Nothing is known about the original roof shape. Erwin Poeschel suspected a tent roof over a crenellated wreath , possibly also a wooden cladding.
There are only fragmentary findings from the other buildings in the complex. In 1945 explorations revealed the remains of a rectangular (residential) building in the northeast. There are no traces of a curtain wall . Today's cemetery wall and gate date from post-medieval times.
history
Written documents about the construction of the castle are missing. It is assumed that it was built in the early 12th century. The church Sogn Luregn is mentioned for the first time in 1345, but a Romanesque predecessor cannot be ruled out. There are written documents from the years 1345, 1515 and 1520. In 1774, during restoration work, a statue of Our Lady from the second half of the 12th century was found; it is kept in the museum of the Disentis Monastery . The connection between castle and church remains open; Nor is it clear whether Surcasti was actually an early medieval church fort, as is assumed. The current late-Gothic church building dates from the period between 1515 and 1520. The current shape comes from renovations in 1774.
The von Übercastel family appears for the first time in a Rhaetian debt register around 1325 as episcopal vassals; Wilhelm and his son Heinrich are mentioned. The last male descendant was named on July 13, 1419 and mentioned as deceased on August 1, 1425. An inscription with the name Conradus was found on a wooden sculpture from the 12th century found in the ossuary . If other names are mentioned, for example from the Bündner Herrschaft, it is doubtful whether they have anything to do with Surcasti. The family was tribal or related to those of Castelberg and Löwenstein . Archaeological finds indicate that the site was occupied in prehistoric and Roman times.
gallery
literature
- Otto P. Clavadetscher, Werner Meyer : The castle book of Graubünden . Zurich 1984, ISBN 3-280-01319-4
- Castle map of Switzerland, Federal Office of Topography, 2007 edition
Web links
- Castle world: Chastè da Surcasti (Übercastel Castle)
- Adolf Collenberg: Surcasti. In: Historical Lexicon of Switzerland .







