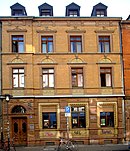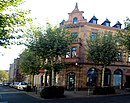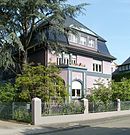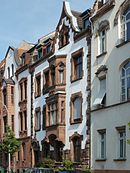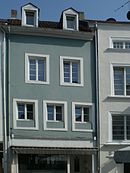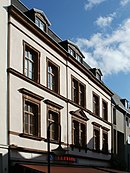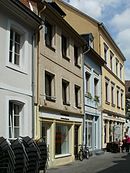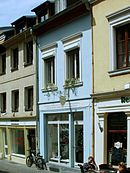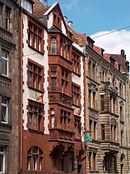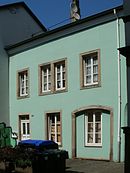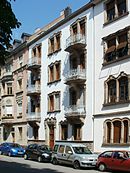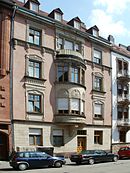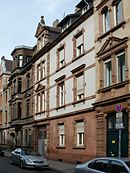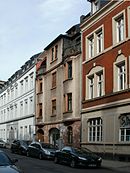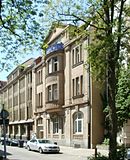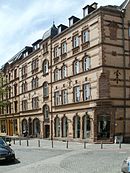List of architectural monuments in St. Johann (Saar)
In the list of architectural monuments in Sankt Johann (Saar) , all architectural monuments of the Saarbrücken district of St. Johann are listed. The basis is the publication of the state monuments list of February 16, 2011 and the current partial list of monuments of the state capital Saarbrücken in the version of August 9, 2017.
At the Bruchhübel
At the Central station
| location | designation | description | image |
|---|---|---|---|
| At the Central station | Repair hall of the depot | The repair hall was built in 1895 from brickwork and has both high rectangular and round arched door and window openings. All that remained of the building were the outer walls, which are now part of a new building. |

|
| At the Central station | Water tower of the depot | The water tower was built before 1880 as an elongated octagonal sandstone structure. High glare fields and buttresses structure the building with its round-arched windows. Around 1960 the tower was converted into a railway technical school; today the building is empty. |

|
| At the main station 4 | Office building of the former Reichsbahndirektion Saarbrücken | The management building is an unadorned building with facade cladding made of sandstone slabs and was built in 1938 by PA Behringer. The five-storey building with clear window frames forms the eastern end of the station forecourt. |

|
At Homburg
At the Roman fort
| location | designation | description | image |
|---|---|---|---|
| At the Roman fort | Remains of the Roman fort Saarbrücken , 3rd quarter 4th century | The preserved remains of a Roman fort attest to a Roman settlement on the Saar at the end of the 4th century. The foundation walls of a six-sided trapezoid with round towers have been preserved. It protected the road from Metz to Worms, but was abandoned in the 5th century and probably never completely completed. |

|
At the staden
| location | designation | description | image |
|---|---|---|---|
| At the staden | Gardens, avenues, transition from the residential development to the public park area through embankment wall, baluster parapet, dais, stairs and pavilions by Heinrich Güth, park-like shoreline (Auen-Park) | The residential area Am Staden emerged at the beginning of the 20th century as a middle-class residential area. Directly on the Saar, a park-like facility would be created according to plans by Heinrich Güth , which was separated from the residential area by an embankment wall with a baluster and can be reached via stairs. Several small pavilions were supposed to be used for recreation and are now used as snack stands. |

|
| At the staden | Uhlan monument | The Uhlan Memorial was erected in front of the Old Town Hall on Schlossplatz in 1913 in memory of those killed in the Franco-German War of the (Rhenish) Uhlan Regiment No. 7 "Grand Duke Friedrich von Baden". After 1945, it was added, and in the park at Staden 1957 translocated . The equestrian statue by the sculptor Fritz Klimsch standing on a base made of red sandstone shows a rider wearing only an Attic helmet. |

|
| Am Staden 13 | villa | The two-storey villa with a hipped roof was built in 1909–1910 by Wilhelm Noll. The plastered building facing the eaves has six axes on the street side, with the two middle axes on the ground floor being replaced by a semicircular canyon . The windows of the loft are separated by semicircular pilasters supported by high beams. In the roof there is a dormer with a triangular gable above the canyon. Rustic pilaster strips structure the building. The upper windows end on a high eaves cornice. |

|
| Am Staden 14 | villa | 1910 by Christian Burgemeister, rebuilt inside in 1961 |

|
| Am Staden 15 | Villa with equipment | 1922 by Metzken and R. Hellbrüsk |

|
| Am Staden 16 | villa | 1910 by Moritz Gombert |

|
| Am Staden 17 | Villa with equipment | 1923 by Carl Burgemeister and Karl Brugger |

|
| Am Staden 18 | Villa with equipment | 1910 by Carl Burgermeister |

|
| Am Staden 21 | Villa with garden | 1907 by Willi Schlier, remodeled in 1946 |

|
| Am Staden 25 | villa | 1911 by Wilhelm Noll, remodeled in 1959 |

|
| Am Staden 27 | Residential house (semi-detached house with No. 29) | 1909 by Carl Burgermeister |

|
| Am Staden 29 | Residential house (duplex with No. 27) | 1908 by Carl Burgemeister, remodeled in 1954 |

|
| Am Staden 30/31 | Duplex house | 1929–1930 by Peter Weiß, 1990 roof extension |

|
At the moat
On the boot
| location | designation | description | image |
|---|---|---|---|
| On the boot 1 | |||
| On the boot 2 | Gasthaus zum Stiefel | The inn was built in 1718 by master brewer Daniel Bruch. It became the headquarters of the Bruch brewery . The three-storey solid building with a gable roof faces the St. Johann market with an axially symmetrical window facade with a gable. Corner blocks structure the building, a round gate in the street Am Stiefel provides access to the building. |

|
Arndtstrasse
Outside the city
| location | designation | description | image |
|---|---|---|---|
| Outside the city (in the St. Johann city forest) | two ban stones, 1787 and 1804 | ||
| Outside the city (in the St. Johann city forest) | Grenzstein, Bannstein, 18./19. Century | ||
| Outside the city (in the St. Johann city forest) | War memorial, after 1945 |
Bahnhofstrasse
| location | designation | description | image |
|---|---|---|---|
| Bahnhofstrasse 2 | Residential building | The small building was erected in the 18th century and rebuilt around 1925. The three-storey plastered building received shop fittings on the ground floor. Only the original upper floors were preserved. While the eaves side of the building has three window axes, there are no windows on the gable side on the first floor, above are two floors with four axes each. |

|
| Bahnhofstrasse 4 | Residential building | The house built in the early 18th century was gutted and renovated in 1983/84. Shop fittings were built on the ground floor. The narrow building is slightly lower than the surrounding buildings and has clear window frames. |

|
| Bahnhofstrasse 5/7 | Residential houses | 18./19. century |

|
| Bahnhofstrasse 6 | Residential building | around 1850, shop fitting from 1855, rebuilt several times since the fourth quarter of the 19th century |

|
| Bahnhofstrasse 8/10 | Double residential and commercial building | around 1865 by Friedrich Mertz, rebuilt several times |

|
| Bahnhofstrasse 9 | Gasthaus "Zum Ochsen" | The three-storey plastered building with a mansard roof was built in the late 18th century and an extension was added in 1888/89. The corner building received a rusticated pilaster strip to decorate the corner of the building. The window walls on the street side are clearly profiled. Originally the building was used as a guest house, now it is a residential building with shop fittings on the ground floor. |

|
| Bahnhofstrasse 11 | Residential and commercial building | around 1867 by L. Loew, 1897 conversion of the store ground floor, which was later changed several times, conversions in 1988 and 1997 |

|
| Bahnhofstrasse 13 | Residential building | The baroque house was built by Balthasar Wilhelm Stengel around 1790 . In 1870 the ground floor was converted into a shop. 1974 Renewal of the roof structure and interior modifications. In 1988 there was a comprehensive renovation with shop fittings, the facade was also heavily changed and large shop windows were installed. The two-storey plastered building with a mansard hipped roof has an upper storey that has largely been preserved in its original form with six and four axes and segmented arched windows. |

|
| Bahnhofstrasse 16 | Municipal Police Station | 1866, 1906–07 conversion to a rental and commercial building, 1983–84 interior conversion |

|
| Bahnhofstrasse 18 | Residential building | The plastered building with a mansard hipped roof was erected around 1790 by Balthasar Wilhelm Stengel as a residential building. It has been a commercial building since 1876, and extensive renovations were carried out in 1980/81. The entrance to Bahnhofstrasse is formed by a round arched gate, the profiled cloak of which is supported by pilasters. The six axes of the street facade are formed by segmented arched windows that now extend to the ground on the ground floor. A cornice and pilaster strips structure the building. |

|
| Bahnhofstrasse 26 | Residential house with wooden galleries | The eaves, two-storey plastered building with a mansard roof was built by Friedrich Joachim Stengel in the second half of the 18th century . Today there are shop fittings on the ground floor, the upper floor with its seven window axes has been preserved almost in the original. Pilaster strips emphasize the corners of the building, a cornice runs through the facade and is cranked with the end of the gable field above the door on the ground floor. The small inner courtyard of the building is surrounded by wooden galleries. |

|
| Bahnhofstrasse 37 | Discount corner , residential and commercial building | The four-storey corner house with ribbons was built by Karl Brugger in 1897 and was the seat of the discount society for a long time . Only the two upper floors of the representative sandstone building have been preserved in their original state. The windows on the third floor are designed with round and triangular roofs, those on the top floor with a straight lintel and keystone. Wide bezels with eye-catching consoles flank the windows. There is a semicircular bay window facing Bahnhofstrasse with balconies and rich decorations in the facade. Mosaics with vases and floral motifs sit between the windows on the upper floor. |

|
Bayernstrasse
| location | designation | description | image |
|---|---|---|---|
| Bayernstrasse 12/14 | Double house for professors | The two houses were built in 1951 for teaching staff at the newly founded university. The plans come from the French architect and urban planner Marcel Roux in the Bruchwiesensiedlung. The six-story row buildings with flat roofs offered 40 apartments. The south sides are generously equipped with windows. Natural stone segments enrich the buildings. The apartments have been generously designed and deliberately separate the living area and bedroom. The partly rich furnishings with wall cupboards and colored built-in kitchen furniture in the style of the time of construction have been preserved. |

|
Beethovenstrasse
Bismarckstrasse
| location | designation | description | image |
|---|---|---|---|
| Bismarckstrasse 13-15 | Saarland Museum, Modern Gallery | The modern gallery of the Saarland Museum was built between 1964 and 1968 based on designs by Hans Schoenecker . A second construction phase was completed in 1979, and a third should be completed by 2017. The building was built as a reinforced concrete structure with limestone cladding. The building complex consists of single-storey blocks with skylights. The central building is supplemented by four staggered square buildings. |

|
| Bismarckstrasse 14 | Residential building | The house was composed of three buildings from the years 1867, 1869 and 1874, in which the houses were given a common facade in the years 1874 to 1888 by the architect through Friedrich Mertz. In 1904, Karl Brugger merged the house units inside as well. In 1931 the roof was extended. The rusticated ground floor was separated from the rest of the facade by a cornice. The windows on the first floor are connected by a cornice and decorated with an ornament field below. Above the windows with clear ear flaps there are just roofs above each of which is a field with volutes and rocaille elements. On the second floor the windows have straight profiled roofs with spherical consoles. In the center of the facade sits a rectangular bay window with eye-catching window decorations and mighty consoles. Above it sits a projecting cornice that becomes an eaves cornice in the risalit. On the top floor there are eleven axes with smaller windows. |

|
| Bismarckstrasse 16 | Old Bismarck School or Schiller School | The three-storey plastered building was built by Otto Lieber in 1862 and an extension was added in 1896. In 1982 the building was converted into a museum. A schoolyard is in front of the building on Bismarckstrasse. The facade is defined by a two-axis central projection with a triangular gable. The ten axes are designed with segmented arched windows with a strongly profiled wall. In the two outer axes and in the middle there are floor-to-ceiling windows on the ground floor. An arched frieze completes the structure. |

|
| Bismarckstrasse 17 | office building | Built in 1921 for the Saarbrücken branch of the supra-regional construction company Carl Brandt (headquarters in Düsseldorf), used by the Saarland Museum since 1982 |

|
| Bismarckstrasse 18 | Residential building | 1907 by Albert Eichbaum |

|
| Bismarckstrasse 19 | Private clinic and residential building | The villa was built in 1908–1909 by Wilhelm Noll as a private clinic. Later it was also used as a residential building and has been the seat of the administration and staff offices of the Saarland Museum since 1992. The building consists of a protruding part towards the street and a wider rear part. In the center of the richly decorated façade sits a central projection that protrudes over the eaves and closes in a domed roof. The ground floor and risalit are made of ribbed sandstone. The ground floor ends with a projecting cornice. Corner blocks structure the building. A projecting cornice closes off the building. The entrance is protected by an elaborately designed canopy with a round column. The actual entrance today is a glass extension on the side. |

|
| Bismarckstrasse 20 | Protestant club house with ballroom | In 1907 by Franz Kaiser, in 1937 the ballroom was converted into a chapel, and in 1991 a shop was installed |

|
| Bismarckstrasse 22 | House with side building (workshop) | 1908–1911 by Heinrich Güth |

|
| Bismarckstrasse 35 | Villa with stable building | The corner building was built in 1904 by Carl Burgemeister . The two-storey plastered building with a sandstone base has a protruding central projection with a stepped triangular gable. Pilaster strips and a protruding eaves cornice structure the otherwise unadorned building. A curved balcony with a wrought-iron railing protrudes from the upper floor of the risalit. Below is a portal with an aedicula and curved gable. |

|
| Bismarckstrasse 37 | villa | 1893 by Carl Doflein , 1921 interior reconstruction by G. Schmoll |

|
| Bismarckstrasse 47 | Villa Heckel (Casino Restaurant Am Staden) | 1899 by Wilhelm Hector |

|
| Bismarckstrasse 51 | Villa new with equipment and front garden enclosure | 1903 by Heinrich Güth |

|
| Bismarckstrasse 56 | villa | 1909 by Kurt Witzschel |

|
| Bismarckstrasse 58 | villa | 1899 by Ludwig Hermann Schmidt |

|
| Bismarckstrasse 60/62 | Residential building | 1898 by Alwin Heinker and Kurt Witzschel |

|
| Bismarckstrasse 69 | Villa with equipment | 1924 by Emil Engel |

|
| Bismarckstrasse 71/73 | Duplex house | 1911–1912 by Christian Burgemeister | |
| Bismarckstrasse 75 | villa | 1924 by Ludwig Nobis, 1932 interior reconstruction |

|
| Bismarckstrasse 90 | Residential building | 1914 by Moritz Gombert, interior renovation in 1935 (see also Graf-Johann-Straße 2/4 ) |

|
| Bismarckstrasse 92 | villa | 1910 by Philipp Schmitt |

|
| Bismarckstrasse 94 | villa | 1936 by Fritz Otto |

|
| Bismarckstrasse 96/98 | Duplex house | 1910 by Heinrich Güth |

|
| Bismarckstrasse 97/99 | Residential building | 1913 by Karl Schultheiß and Kurt Witzschel, renovation in 1992 |

|
| Bismarckstrasse 100 | Residential building | 1914 by Carl Burgemeister |

|
| Bismarckstrasse 101 | villa | 1910 by Karl Schultheiß and Kurt Witzschel |

|
| Bismarckstrasse 102 | villa | 1910 by Carl Burgemeister |

|
| Bismarckstrasse 103 | villa | 1913 by Kurt Witzschel |

|
| Bismarckstrasse 104 | Residential building | 1912 by Christian Burgemeister |

|
| Bismarckstrasse 105 | Villa with equipment | In 1913 by Kurt Witzschel, converted into a three-family house in 1935 |

|
Bleichstrasse
| location | designation | description | image |
|---|---|---|---|
| Bleichstrasse 7/9 | Horch Inn | The inn was built in 1792 by Balthasar Wilhelm Stengel for the brewer Friedrich Eichacker. Together with the house at Mainzer Straße 4, the building forms a late Baroque semi-detached house with a central projection and a mansard hipped roof. Together with the outbuildings on Bleichstrasse, it forms a rectangular inner courtyard with a surrounding wooden gallery on the first floor. In 1995 the building complex was rebuilt. |

|
| Bleichstrasse 11 | Garage , body shop | The body shop, now known as the “garage”, was built in 1924 by Carl Burgemeister as an assembly hall for the Zeitz brothers' automobile company. From 1936 to 1988 it was owned by the Ford factory before it was converted into a multi-purpose event hall in 1989. In the center of the steel frame construction is the octagonal hall with a dome. In front of the actual hall is a two-story structure with a higher central pavilion with triangular gables. |

|
| Bleichstrasse 14 | Residential building | 2nd quarter of the 19th century, reconstruction around 1884, later further reconstructions |

|
| Bleichstrasse 18 | Tenement house | 1893 by Christian Burgemeister |

|
| Bleichstrasse 22 | Residential house, restaurant | 1873 |

|
| Bleichstrasse 25 | Bowling house | 1927/28 by Felix Laudon |

|
| Bleichstrasse 26 | House with workshop | 1886 by Gustav Schmoll, reconstruction in 1921 |

|
| Bleichstrasse 28 | Residential building | around 1861, rebuilt several times since 1873, increase in 1924 |

|
| Bleichstrasse 32 | Tenement house | 1898 by Heinrich Christian Güth |

|
Flower Street
| location | designation | description | image |
|---|---|---|---|
| Blumenstrasse 51 | Residential building | 1910 by Julius Ziegler |

|
Brauerstrasse
| location | designation | description | image |
|---|---|---|---|
| Brauerstrasse 1–13 | Mügelsberg School | The Mügelsbergschule was built between 1952 and 1960 according to plans by Peter Paul Seeberger as part of the rebuilding program for schools. The hillside plot was built on with several pavilions. The facades are screened by glass windows, flat roofs cover the four to five-storey buildings. |

|
| Brauerstrasse 39 | Administration building of the Schneider and Kaulen woodworking plants | 1924/25 by Hubert Rauwald |

|
Bruchwiesenstrasse
Campus (Saarland University)
| location | designation | description | image |
|---|---|---|---|
| Campus no. | Enclosing wall of the Below barracks | 1937/38 | |
| Campus, A1.3, A1.4, A1.5 | Gate construction and staff houses of the Below barracks | The Below barracks was built in 1937/38 by the architect Peter Görgen . Unlike the otherwise monumental buildings of National Socialist architecture, the buildings are kept simple and sober. Initially, the 125th Infantry Regiment was housed here, but in the last years of the war the building served as a forced labor camp. In 1948 the barracks became the seat of the new Saarland University. The former staff houses form the entrance to the university. Between the four-story, elongated plastered buildings with hipped roofs, there is a sandstone door structure. It is slightly lower than the volume of the flanking buildings. In the center sits a mighty, two storey high arched gate with rustication. This is strolled by two smaller rectangular pedestrian gates. The three-storey building with a flat roof is rounded off by a stone balustrade. |

|
| Campus, building A1.7 | Lecture hall building of the biological institutes | The lecture hall building was built in 1961/62 based on designs by the architects Rolf Heinz Lamour, Albert Dietz and Bernhard Grothe. Due to its hillside location, the building has one storey on the front and two storeys on the back. The skeleton structure was built on an almost square floor plan and clad with formwork concrete slabs with a relief-like surface. Slit-like horizontal ribbon windows structure the cube. The central lecture hall extends over two floors, the two foyers with the adjoining seminar rooms are connected by wide stairs. |

|
| Campus, building A2.2 | Crew building of the Below barracks | 1937–38 by Peter Görgen, today the seat of the administration of the university, various disciplines and the cath. University community |

|
| Campus, building A2.4 | Crew building of the Below barracks | 1937–38 by Peter Görgen, today university |

|
| Campus, building A3.3 | Riding hall of the Below barracks | In the center of the barracks there was originally a parade ground, at the northern end of which the architect Peter Görgen built a riding hall in 1937/38, which has served the university as an auditorium since 1948/49. The long sides of the single-storey building with a gable roof are characterized by heavily gridded window areas. On the eastern side of the gable, an extension was added, which serves as an entrance with its glazed gable front. |
|
| Campus, building A5.1 | Crew building of the Below barracks | , 1937/38 by Peter Görgen |

|
| Campus, building A5.3 | Below barracks business house | 1937/38 by Peter Görgen, extension 1950–60 |

|
| Campus, building A5.4 | Crew building of the Below barracks | 1937–38 by Peter (?) Görgen |

|
| Campus, building B1.1, B1.2 | University library with equipment | The university library was built by Richard Döcker between 1952 and 1954 and expanded in 1983. The building complex consists of a one- and two-story flat-roofed building and an eleven-story book tower with grid facades. |

|
| Campus, building B2.1, B2.2 | Extension of the natural science faculty | The extension was built between 1955 and 1960 by the architects Hans Hirner, Rudolf Güthler, Walter Schrempf at the north end of the university forum in front of the Audimax. The elongated three-storey structure was erected as a concrete skeleton structure with movable inner walls. The front sides were designed as staggered storeys, three-axis steel elements closed the facade. In the 21st century, the building was renovated inside and out and an additional storey was added. The art in the staircase wall on the ground floor and first floor of the intermediate wing was created as a stone relief in 1961 by Wolfram Huschens. |

|
| Campus, Buildings B3.1, B3.2, B3.3 | Philosophical Faculty and Vocational Education Institute with an intermediate wing | After the buildings of the former barracks soon became too small, the Philosophical Faculty was the first new building of the young university. The design for the building dates from 1951/52 by Remondet André and executed in 1954/55 by Hans Hirner. The institute building was built by Willi Steinhauer from 1953 to 1955. The building complex was created using a concrete skeleton construction with flat roofs. The faculty building opens on the ground floor with a walking path with rectangular concrete columns. The parapets are alternately equipped with windows and clad with yellow and blue tiles. The institute building adjoins it in the south and is clad with natural stone slabs in the basement, but takes on the essential design features of the faculty building. The wall surfaces in the walkway are by Wolfram Huschens from 1954, the murals in the foyer of the institute building by Wolfram Huschens and Max Mertz. | |
| Campus, building B4.1, B4.2 | Faculty of law and economics with maximum auditorium , adjoining building and designed open terrace | The reinforced concrete structure was erected between 1959 and 1964 by Rolf Heinz Lamour, Albert Dietz and Bernhard Grothe. In the center of the three-storey building is the Audimax, which was mostly sunk into the ground. That is why the seminar rooms and offices were laid out on an approximately square floor plan. The art of the building includes a lacquer wall in the dean's meeting room, which Wolfram Huschens created in 1962. The concrete reliefs on both lecture hall walls in the inner courtyards were created by Helmut Kreutzer in 1961. Max Mertz erected the bronze sculptures in both inner courtyards in 1963. The metal sculpture in the entrance hall was created by Herbert Strässer in 1963/64. |

|
| Campus, building C5.1 | Music hall | The music hall was built in 1964 by Schlier, Kugelmann and Alt as a concrete cube on a retracted ground floor. While the ground floor is designed as a foyer, the main floor is home to the large hall with smaller side rooms. The north and south facades are largely glazed with windows and doors. Concrete joints visually structure the building. |

|
| Campus, building C5.2 | Philosophy II, institute building of the Philosophical Faculty | The eight-storey building block was built in 1964 by Schlier, Kugelmann and Alt and extends in an east-west direction. The concrete skeleton alternates with long ribbon windows, creating a uniform grid on the facade that is reinforced by the aluminum sun visors. The sloping terrain to the east leads to an elevated aerial floor in the east. | |
| Campus, Buildings C7.1, C7.2, C7.3 | Student residence, home C | The student dormitory built by Willi Steinhauer in 1954/55 was the first new dormitory building at Saarland University. The three-part building complex consists of two parallel residential wings with five and two floors, which are connected by a low entrance wing. In contrast to the residential wing, the connecting building is not made of plastered construction, but made of natural stone and has a pent roof. |
Cecilienstraße
Dudweiler Landstrasse
| location | designation | description | image |
|---|---|---|---|
| Dudweiler Landstrasse | Railway bridge | around 1910 |

|
| Dudweiler Landstrasse 7 | Operating building with warehouse of the Neufang brewery | The company building and warehouse of the Neufang brewery were built between 1923 and 1925 by Karl Brugger and Rudolf Seifert. The warehouse has been used as a discotheque and event location since 1992. The eye-catching hall is strongly structured by windows. Lists subdivide the axes. On the ground floor there are high arched windows that are heavily divided. The first and second floors are dominated by heavily gridded window areas. Above it sits a low storey with round windows in square glare fields. |

|
Dudweilerstrasse
Echelmeyer Park
Evangelisch-Kirch-Strasse
| location | designation | description | image |
|---|---|---|---|
| Evangelisch-Kirch-Strasse | Remains of the late medieval city wall | Remodeling in 1680 |

|
| Evangelisch-Kirch-Strasse 6 | Residential building with butcher shop | around 1738, several modifications |

|
| Evangelisch-Kirch-Strasse 29 | Old Protestant Church Saarbrücken | The church was built between 1725 and 1727 according to plans by the architect Jost Bager. In 1753/54 the church building was extended by a sacristy, in 1775 it was rebuilt and received new stalls. After being damaged in the Second World War, the structure collapsed in the winter of 1945/46. The architect Rudolf Krüger rebuilt the church between 1950 and 1953. The outside of the building was only slightly changed; inside, Bürger moved two solid ceilings into the hall and set up multi-purpose rooms. Until the church was destroyed, the pulpit was placed in front of the straight wall of the choir. Galleries formed a horseshoe around the room. Originally the two portals were in the middle of the nave. The east-facing hall building with a gable roof has a portal on the west side, which lies in an almost completely drawn-in tower made of sandstone. The facade is plastered to the left and right of the tower and thus visually highlights the unplastered tower. The nave has six window axes that are divided into two parts. In the lower area there is an almost square window with a sandstone reveal. Raised windows with round arches are attached above. In the east, a choir with a three-sided end closes the building. |

|
Fassstrasse
| location | designation | description | image |
|---|---|---|---|
| Fassstrasse 1 | Economic building | 18th century, in the 19th century brewery building, 1874–75 conversion to a residential / apartment building |

|
Foersterstrasse
| location | designation | description | image |
|---|---|---|---|
| Försterstrasse 6/8 | Försterstrasse youth center | Today's youth center was built in 1920 by Franz Kaiser as an office building for the local health insurance fund. House no. 8 still contains the core of its predecessor building from 1897. In 1973, the AOK moved into a new and larger building on Halbergstrasse. In 1978 the youth center moved here. The eaves, three-story plastered building has a high ground floor with a final cornice. Two corner projections with curved gables protrude and accommodate two arched portals on the ground floor. In the third of six axes there is another entrance on the ground floor, which is framed by two fluted double pilasters. The window axes are separated by lisettes and each consist of freely narrow, tall rectangular windows. Rosettes and ornamental fields above the windows on the second floor also adorn the building with a mansard roof. |

|
| Foersterstrasse 9 | Residential building | 1871 by Carl Eduard Dörr |

|
| Foersterstrasse 10 | Residential building | 1896 by Joseph jun. striker |
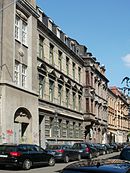
|
| Försterstrasse 11/13/15 | Residential and commercial building | 1896-97 |

|
| Foersterstrasse 12 | Residential building | 1897 by Joseph jun. striker |

|
| Foersterstrasse 14 | Residential building | 1893 by Joseph jun. striker |

|
| Foersterstrasse 16 | Residential building | 1894 by Joseph jun. (?) Striker |

|
| Foersterstrasse 29 | Residential and commercial building with equipment | 1909 by Heidt |

|
| Foersterstrasse 30 | Residential and commercial building | 1903 by Heinrich Güth |

|
| Försterstrasse 41 | Residential building | 1907 by Karl Brugger |

|
| Foersterstrasse 44 | Residential and commercial building | 1912 by Ludwig Nobis |

|
Fröschengasse
Fürstenstrasse
| location | designation | description | image |
|---|---|---|---|
| Fürstenstrasse 5/7 | two apartment and commercial buildings | The two buildings were built in 1897 by Wilhelm Hector for the Trier chaplain and newspaper publisher Friedrich Georg Dasbach . House no. 5 was the office and printing press of the St. Johannes Volkszeitung. The buildings were changed several times: in 1971/72 and 1983/84 extensive renovations took place. Both buildings have the ground floor made of sandstone with a base, which is partially cranked with the sills on the upper floor. The facades of the first and second floors are made of ocher-colored pavement bricks and loosened up with sandstone rust. The practicing windows on the first floor are seated in brick arches, in the fields of which are figurative and shell decorations. In building no. 5 there is a dwelling with a triangular gable. The entrance to both houses is used jointly and is accentuated by a pointed enchantment. This ends in a narrow dwelling with a curved gable and a round arched field. |

|
Geibelstrasse
Gerberstrasse
| location | designation | description | image |
|---|---|---|---|
| Gerberstrasse 7 | Residential building | 1st quarter of the 19th century, alteration in 1901 by Josef Stürmer, interior alteration in 1980 | |
| Gerberstrasse 17 | Residential and commercial building | 1939–43 by Heinrich Glückert, remodeling and extension 1954–56 by Peter Paul Seeberger, figural mural by Kaster 1950–60 |

|
| Gerberstrasse 19 | Residential building with integrated barn (feeding room) and small shop extension | around 1883 as Christian Burgemeister's economic and residential house, around 1950 repair and shop installation | |
| Gerberstrasse 27 | Residential building | around 1875 by Gustav Schmoll, extension around 1888 by Gustav Schmoll, 1956–57 remodeling | |
| Gerberstrasse 31 | cath. Rectory and foyer with grave epitaph | from 1772, around 1907 by Gustav Schmoll called Eyssenwerth , renovation of the Wandelhalle 1975–76 |

|
| Gerberstrasse 35 | Tannery and school house, school | around 1864, several changes of use, 1938 interior renovation, around 1976 renovation interior, since 1988 Catholic. Parish center St. Johann |

|
| Gerberstrasse 37 | Residential building | 4th quarter of the 18th century / 1st quarter of the 19th century, shop fitting in the 2nd half of the 19th century, multiple alterations | |
| Gerberstrasse 44 | kindergarten | 1909 by Wilhelm Noll |

|
Goethestrasse
| location | designation | description | image |
|---|---|---|---|
| Goethestrasse 7 | Double villa | 1899 by Ludwig Hermann Schmidt |

|
| Goethestrasse 10 | Residential building | 1898 by Kurt Witzschel and Alwin Heinker |
Graf-Johann-Strasse
Großherzog-Friedrich-Strasse
| location | designation | description | image |
|---|---|---|---|
| Großherzog-Friedrich-Strasse 39 | Residential building | 1902 by Wilhelm Noll |

|
| Großherzog-Friedrich-Strasse 45 | Residential building | 1895 by H. Schmidt |

|
| Großherzog-Friedrich-Strasse 46 | Paul-Marien-Stift , ev. Hospital | The building was built in 1878 by Gustav Schmoll, called Eyssenwerth , and a floor was added by Albert Deesz in 1924. In 1894, after the early death of their children Paul and Maria , Emil Haldy and his wife transferred part of their property to a foundation and donated the villa, which was planned as a residential building, to the Protestant parish of St. Johann, which used the house as a retirement home and orphanage. It was extensively rebuilt between 1988 and 1992. The building was executed in classicist forms and has a U-shaped floor plan. The central building, which protrudes towards the street, is flanked by two longitudinally rectangular wings that recede from the central building. Behind the central building, a single-storey winter garden connects the side buildings. The street facade is divided into two uniaxial backsplashes of the side wings and the three-axle central building, similar to a central projection, with relocation. Corner pilasters, cornices and window cornices structure the facade of the villa. The basement was made of sandstone and ends with a cornice. All windows have protruding straight roofs. The windows on the first floor of the central building have wide sandstone friezes between the floor and the window cornice. You enter the building through a round arched portal with a keystone, which is framed by an aedicule of Tuscan order. The building is completed by a surrounding cornice. The side wings are covered with flat roofs, the central building with a flat hipped roof. |

|
| Großherzog-Friedrich-Strasse 47 | Residential building | 1903 by Wilhelm Noll |

|
| Großherzog-Friedrich-Strasse 60 | Residential building | 1901–02 by Heinrich Güth |

|
| Großherzog-Friedrich-Strasse 63 | Residential building | 1910 by Albert Deesz |

|
| Großherzog-Friedrich-Strasse 70 | Residential building | 1910 by Wilhelm Noll |
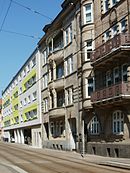
|
| Großherzog-Friedrich-Strasse 72 | Residential building | 1909 by Wilhelm Noll |

|
| Großherzog-Friedrich-Strasse 74 | Residential and commercial building | 1925 by Bruno Daum |

|
| Großherzog-Friedrich-Strasse 96 | Residential building | 1936 by Heinrich Müller |
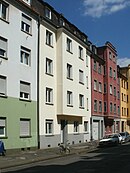
|
| Grossherzog-Friedrich-Strasse 98 | Residential building | 1928 by Wilhelm Reßmann |

|
| Großherzog-Friedrich-Strasse 99 | House and warehouse | Office building, designed by Otto Büch in 1906 |

|
| Großherzog-Friedrich-Strasse 100 | Residential building | 1928 by Wilhelm Reßmann |
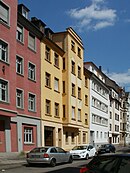
|
| Großherzog-Friedrich-Strasse 102 | Residential building | 1927 by Karl Kremer and Theodor Schröer |

|
| Großherzog-Friedrich-Strasse 104 | Residential building | 1928 by Max Stadelmann |

|
| Großherzog-Friedrich-Strasse 109 | Residential building | 1904 by Joh. Keller |

|
| Großherzog-Friedrich-Strasse 110 | Residential building | 1910 by Chr. Burgemeister |

|
| Großherzog-Friedrich-Strasse 111a | Residential building | 1929–31 by Hermann Kopf and Richard Rosprich |

|
| Großherzog-Friedrich-Strasse 113 | Residential building | 1928 by A. Becker |

|
| Großherzog-Friedrich-Strasse 115 | Residential building | 1928 by A. Becker |

|
| Großherzog-Friedrich-Strasse 117 | Residential building | 1928 by Heinrich Andr |

|
| Großherzog-Friedrich-Strasse 119 | Residential building | 1928 by Heinrich Andr |

|
| Großherzog-Friedrich-Strasse 125 / 125a / 127 | Houses for civil servants | 1926 from Klein |

|
| Großherzog-Friedrich-Strasse 129 | Residential building | 1908 by Philipp Burgemeister, increase in 1952 |

|
| Großherzog-Friedrich-Strasse 131 | Residential building | 1910 by Josef Finck |

|
| Großherzog-Friedrich-Strasse 132/134/136/138 | Houses for civil servants | 1927 from Biel |

|
| Großherzog-Friedrich-Strasse 133 | Residential building | 1911 by Wilhelm Noll and Finck |

|
| Großherzog-Friedrich-Strasse 140 | Residential building | 1912 by Philipp Schmitt, roof extension from 1994 |

|
| Grossherzog-Friedrich-Strasse 142 | Residential building | 1912 by Philipp Schmitt |

|
| Großherzog-Friedrich-Strasse 144 | Residential building | 1914 by Philipp Schmitt, 1988 restoration of the apartment |

|
| Großherzog-Friedrich-Strasse 146 | Residential building | 1911 by Georg Keller |
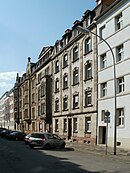
|
| Großherzog-Friedrich-Strasse 148 | Residential building |
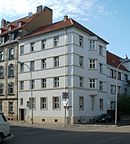
|
Guerickestrasse
| location | designation | description | image |
|---|---|---|---|
| Guerickestrasse 90, 90a | Residential house and architectural office | 1954 by August Weber |
Gustav-Bruch-Strasse
| location | designation | description | image |
|---|---|---|---|
| Gustav-Bruch-Strasse 7 | villa | 1911 by Wilhelm Noll |

|
| Gustav-Bruch-Strasse 15 | villa | 1913 by Fritz Baucke |

|
| Gustav-Bruch-Strasse 24 | villa | 1910 by Johann Keller |

|
Hafenstrasse
| location | designation | description | image |
|---|---|---|---|
| Hafenstrasse 12 | Congress hall with equipment | The congress hall was expanded by Dieter Oesterlen between 1962 and 1968 and in 1995. The metal art comes from the artist Fritz Kühn. The building consists of the central large hall which is made entirely of wood and several smaller halls. The large hall with its parquet and a horseshoe-shaped gallery offers space for up to 1918 people. |

|
Halbergstrasse
| location | designation | description | image |
|---|---|---|---|
| Halbergstrasse 70, 72, 74, 76, 78, 80, 82 | Residential complex | 1929 from Biel |

|
| Halbergstrasse 112 | German-French high school | 1949 by Pierre Lefèvre |

|
Haldystrasse
| location | designation | description | image |
|---|---|---|---|
| Haldystrasse 1b | Villa Hirsch | 1924 by Rudolf Seifert |

|
| Haldystraße 6 | Residential building | 1928 |

|
Heinestrasse
Heinrich-Böcking-Strasse
Hellwigstrasse
| location | designation | description | image |
|---|---|---|---|
| Hellwigstrasse 7/9/11/13 | Residential complex | 1927 from Biel |

|
| Hellwigstrasse 17/19 | Double house for professors | 1951 by Marcel Roux |

|
Herbergsgasse
| location | designation | description | image |
|---|---|---|---|
| Herbergsgasse 6/8 | Residential building | around 1863, remodeled 1978–79 |

|
Hermann Neuberger Sports School
| location | designation | description | image |
|---|---|---|---|
| Hermann Neuberger Sports School | State sports school, entrance wing and gym with equipment | around 1955 by Friedrich Ahammer | |
| Hermann Neuberger Sports School | Three accommodation houses of the state sports school | around 1955 by Friedrich Ahammer |
Johannisstrasse
Kaiserstrasse
Kaltenbachstrasse
Cap Street
Karcherstrasse
Karl-Marx-Strasse
Karlstrasse
Katholisch-Kirch-Strasse
| location | designation | description | image |
|---|---|---|---|
| Katholisch-Kirch-Strasse | Remains of the late medieval city wall | Remodeling in 1680 | |
| Katholisch-Kirch-Strasse 1 | Archway of the Silbereisenhaus | 2nd quarter of the 18th century, new building in 1972 | |
| Katholisch-Kirch-Strasse 1a | Residential and commercial building | 1878–79, heightening and expansion 1892–93, interior alterations 1971–72, exterior renovation 1987–88 | |
| Katholisch-Kirch-Strasse 8 | Baby milk kitchen of the municipal welfare office | 1954–55 by Peter Paul Seeberger | |
| Katholisch-Kirch-Strasse 10/12 | Apartment buildings, commercial building | 1939–43 by Heinrich Glückert |
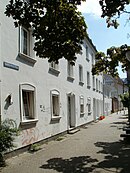
|
| Katholisch-Kirch-Strasse 13 | Residential building, | 18th century, with a back building from the 16th century, complete renovation inside and outside: 2010 to January 2012 |

|
| Katholisch-Kirch-Strasse 14 | Residential building | around 1600, later changes (facade) |

|
| Katholisch-Kirch-Strasse 17 | Residential and commercial building with entrance gate | around 1873, renovations in 1927 |

|
| Katholisch-Kirch-Strasse 19 | Residential and commercial building | 1898 by Alwin Heinker and Kurt Witzschel, remodeled in 1996 |
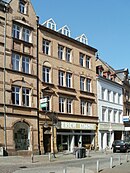
|
| Katholisch-Kirch-Strasse 22 | Residential building | 17th century |

|
| Katholisch-Kirch-Strasse 26 | Catholic basilica St. Johann | The sandstone basilica was built between 1754 and 1758 by Friedrich Joachim Stengel and in 1907 by Gustav Schmoll around an octagonal sacristy, a side. Gallery and an enclosure wall expanded. The nave with six axes has a portal with a round arch and an oculus on the west side. The tower of the church is integrated into the facade of the front. The top floor of the tower is set back slightly and has bevelled corners and a baroque dome. Pilaster strips and ornamental fields adorn the exterior of the church building. |

|
Kohlweg
| location | designation | description | image |
|---|---|---|---|
| Kohlweg 7 | Villa Röchling with coach house, park and fencing | The former villa of the banker Eduard Röchling was built in 1913 according to plans by the architects Karl Brugger and Rudolf Seifert on a park-like property with a small coach house. In 1927 the house was transferred to the city, which set up a children's rest home here. After the war, the villa was initially used as a retirement home. For this purpose, senior building officer Paul Seeberger had rebuilt the house between 1952 and 1954. He also added an elongated, two-story building to the house. After the retirement home was closed, the ensemble of buildings stood empty for a long time. The Saarland took over the villa in 1983 and set up a Franco-German boarding school. The house has been the administrative headquarters of the Franco-German University since 2006. The two-storey villa with a hipped mansard roof is located in a north-south direction in a spacious park with old trees. While the front is dominated by a central projection, on the back a round opening in front of a large terrace is decisive for the facade. The coach house is an extension to the front of the villa in the northeast. The simple extension from the 1950s is located in the southwest of the old building and has two floors with a flat hipped roof. |

|
| Kohlweg 18 | villa | The representative villa was built in 1924 for the businessman Heinrich Lampert according to plans by the architect Christian Towae. After the Second World War, the French administration used the building for the State University of Music. In the 1970s, the villa was the seat of the administration of the University of Applied Sciences for Social Pedagogy and has been used as a building for the building industry by various building associations since 1993. The villa was built on a horseshoe-shaped floor plan. The main wing of the two-storey building with a curved mansard roof has several differently designed oriels. The originally symmetrical façade facing the small park has since been changed by demolishing a round bay window and is structured with pilaster strips and a cornice. |

|
| Kohlweg 42 | Catholic Church of Mary Queen | The church building was erected between 1956 and 1959 based on designs by Rudolf Schwarz . The church was built from red-brown sandstone and was left unplastered. The supporting framework becomes visible in the interior. The mighty pillars and the stiffening cross of the crossing, as well as the beams of the roof structure are made of reinforced concrete. The large windows of the church are supported by wide curved concrete frames and sturdy posts. The floor plan of the church is made up of two intersecting ellipsoids of different lengths with perpendicular axes. Three of the resulting partial ellipses are of the same size, a fourth partial ellipse in the west is more elongated. This creates a Latin cross with rounded arms. The squat church tower stands a little apart and is connected to the church via a connecting structure. |

|
Kronenstrasse
Landwehrplatz
| location | designation | description | image |
|---|---|---|---|
| Landwehrplatz 1 | Old fire station , municipal gym with fire engine house | The city's old fire station was built in 1896 by the city architect Wilhelm Franz and served as a gym until 1982. In the same year the building became the venue for the Saarland State Theater. The central building has a barrel roof. The front with a round arch was built in the historicizing style. Mighty doors with segmental arches form the axes of the ground floor. Above it are the windows with gothic eight-pass windows in glare fields made of sandstone. Mighty square pilaster strips limit the building. |

|
| Landwehrplatz 2 | Service building | 1895 by Hugo Tormin |

|
| Landwehrplatz 3 | Otto Hahn High School | The Otto-Hahn-Gymnasium was in the years 1902 to 1904 Wilhelm Franz for the former Kgl. Secondary school with gymnasium, courtyard enclosure and director's house built. In 1954 the building received a modern extension. The old main building made of sandstone is three-story and has a seven-axis middle section with two side wings. In the center of the central building in the facade there is a risalit with three axes and a triangular gable, in whose gable field a relief decoration was attached. The ground floor has rustication and is illuminated by segmented arched windows. A profiled cornice completes the building. The windows on the first floor have keystones adorned with relief fields. |

|
Lessingstrasse
| location | designation | description | image |
|---|---|---|---|
| Lessingstrasse 1 | Residential building | 1935 by Heinrich Sievers |

|
| Lessingstrasse 4 | villa | 1905 by Wilhelm Werner and Müller |

|
| Lessingstrasse 6 | villa | 1905 by Gustav Schmoll called Eyssenwerth , 1925 extension and renovation by Adolf Schmidt |

|
| Lessingstrasse 8 | villa | around 1908 |
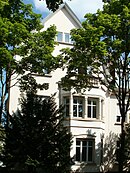
|
| Lessingstrasse 9 | Semi-detached house (semi-detached villa together with No. 11) with equipment | 1913 by Christian Burgemeister |

|
| Lessingstrasse 10 | villa | 1907 by Wilhelm Werner, interior renovation 1985 by Ulrich Grümer |

|
| Lessingstrasse 12 | villa | 1906 by Wilhelm Werner |

|
| Lessingstrasse 14 | Villa with equipment | 1904 by Wilhelm Noll |

|
| Lessingstrasse 16 | villa | 1904 by Carl Burgemeister |

|
| Lessingstrasse 18 | villa | 1903 by Albert Deesz |

|
| Lessingstrasse 20 | villa | 1903 by Wilhelm Noll |

|
| Lessingstrasse 20a | villa | 1909 by Philipp Schmitt |

|
| Lessingstrasse 26 | Residential building | 1905 by Carl Burgemeister |

|
| Lessingstrasse 28 | Residential building | 1911 by Carl Burgemeister |

|
| Lessingstrasse 36 | Residential and commercial building | 1909 by Franz Mader |

|
| Lessingstrasse 38 | Residential building | 1909 by Franz Mader |

|
| Lessingstrasse 40 | Residential building | 1908 by Otto Büch |

|
| Lessingstrasse 41 | Residential and commercial building | 1914 by Wilhelm Berger |

|
| Lessingstrasse 42 | Residential building | 1908 by Otto Büch |

|
| Lessingstrasse 43 | Residential house with equipment | 1910 by Alfred Fabian |

|
| Lessingstrasse 44 | Residential building | 1908 by Otto Büch |

|
| Lessingstrasse 45 | Residential building | 1908 by Josef Fink |

|
| Lessingstrasse 46 | Residential building | 1906 by Kieser |

|
| Lessingstrasse 47 | Residential building | 1908 by Josef Fink |

|
| Lessingstrasse 48 | Residential building | 1906 by Otto Büch and Kieser |

|
| Lessingstrasse 49 | Residential building | 1908 by Wilhelm Noll |

|
| Lessingstrasse 50 | Residential building | 1911 by the Schwelger brothers |

|
| Lessingstrasse 51 | Residential building | 1909 by Georg Keller |

|
| Lessingstrasse 52 | Residential building | 1911 by Johannes Zeiger |

|
| Lessingstrasse 53 | Residential and commercial building | 1911 by Georg Keller |

|
| Lessingstrasse 54/56/58/60 | Residential complex | 1929 from Biel |

|
Lortzingstrasse
| location | designation | description | image |
|---|---|---|---|
| Lortzingstrasse 8 | synagogue | After the Jewish sacred building fell victim to the National Socialist fire in 1938 and was demolished in 1939, the Saarbrücken architect Heinrich Sievers built a new synagogue with 248 seats between 1948 and 1951. The Saarbrücken synagogue is the earliest post-war synagogue in what is now Germany. The block-like structure has seven tall, narrow stained glass windows, which are connected by a common sill, and was clad with light, square limestone slabs. The smooth facade is divided horizontally by three narrow strips of artificial stone, which differ only slightly in color from the limestone. A round window with the colorful glazed Star of David sits above the main entrance. A little set back, two storeys with apartments and community rooms sit on the flat-roofed synagogue. |

|
| Lortzingstrasse 10/12 | Residential and commercial building | around 1908 by Karl Schultheiß and Lenthe |

|
Mainzer Strasse
| location | designation | description | image |
|---|---|---|---|
| Mainzer Strasse 1/3 | former courtyard with residential building | 1792 by Balthasar Wilhelm Stengel, remodeled in 1889 |

|
| Mainzer Strasse 2/4 | Gasthaus Horch , courtyard | 1792 by Balthasar Wilhelm Stengel, remodeled in 1995 |

|
| Mainzer Strasse 5 | Residential building | 1804–12 by F. Hochapfel, increase in 1878 and 1992 |

|
| Mainzer Strasse 6 | Residential building | 1804-12 by F. Hochapfel |

|
| Mainzer Strasse 8 | Courtyard complex with residential house, stable, farm building, courtyard wall and gate system | around 1806 (residential house), remodeling 1983–90 |

|
| Mainzer Strasse 10 | Residential house with a sculpture of Mary in a wall niche | 1812, from 1907–08 Marienheim, increase in 1930, 1988–91 conversion to a hotel |

|
| Mainzer Street 12 | Residential building | 1860 |

|
| Mainzer Street 22 | Residential and commercial building | 1896 by Ludwig Hermann Schmidt, extension in 1899 |

|
| Mainzer Street 23 | Residential and commercial building | 1906 by Albert Deesz |

|
| Mainzer Strasse 24 | Residential and commercial building | 1904 by Ludwig Hermann Schmidt |

|
| Mainzer Street 25 | Residential building | 1906 by Emil Pitz |

|
| Mainzer Street 26 | Residential and commercial building | 1911 by Hans Heinlein, converted into a restaurant in 1978 |

|
| Mainzer Strasse 27 | Residential building | 1910 by Wilhelm Noll |

|
| Mainzer Strasse 28 | Residential and commercial building | 1911 by Christian Burgemeister |

|
| Mainzer Street 29 | Residential and commercial building, warehouse building | 1906 warehouse building, 1908 Carl Burgemeister's house |

|
| Mainzer Strasse 31 | Residential and commercial building | 1907 by Wilhelm Berger |

|
| Mainzer Street 33 | Residential and commercial building | 1912 by Ernst Brandt, shop renovation in 1994 by Wilhelm Berger |

|
| Mainzer Strasse 41 | Residential and commercial building | 1909 by Paul Wiesent |

|
| Mainzer Strasse 48 | Residential and commercial building | 1913 by Christian Burgemeister |

|
| Mainzer Street 63 | Residential and commercial building | 1899 by Hermann Schulz |

|
| Mainzer Strasse 67 | Residential and commercial building | 1911 by Hermann Kopf and Rudolf Uebel |

|
| Mainzer Strasse 71 | Residential building | 1909 by Hermann Kopf and Rudolf Uebel, conversion of the ground floor from 1953 |

|
| Mainzer Strasse 72 | Ferrumhaus of Eisen- und Maschinen-Handelsgesellschaft mbH, office and residential building | 1924 by Otto Büche |

|
| Mainzer Strasse 73 | Residential and commercial building | 1909 by Hermann Kopf and Rudolf Uebel |

|
| Mainzer Strasse 84 | Residential building | 1901 by Heinrich Güth |

|
| Mainzer Street 95 | Villa Sehmer (Erfort guest house) with park and greenhouse | 1881 |

|
| Mainzer Street 103 | Residential and commercial building | 1929 by Rudolf Brix |

|
| Mainzer Strasse 106 | Residential and commercial building | 1910 by Ph. Schmitt | |
| Mainzer Strasse 110 | Residential and commercial building | 1910 by Hermann Kopf and Rudolf Uebel |

|
| Mainzer Strasse 112 | Residential and commercial building | 1906 by Wilhelm Werner |

|
| Mainzer Strasse 114 | Residential building | 1909 by Albert Pitz |

|
| Mainzer Strasse 125–127 | Residential and commercial building | 1929 by Karl Kremer and Theodor Schröer |

|
| Mainzer Strasse 131 | Residential and commercial building | 1907 by Wilhelm Werner |

|
| Mainzer Strasse 145 | Residential and commercial building | 1923 by Karl Rech and Peter Breuer |

|
| Mainzer Strasse 201-209 | Office and storage building of the office furniture factory Gebr. Becker | The former factory for automobile paints was built in 1934 by Peter H. Gersing. The building was structurally changed several times up to 1961. After the end of the factory, the office furniture factory Gebr. Becker acquired the industrial complex and used it as an office and warehouse building. The building has been vacant for several years and is repeatedly used for cultural events. Only the front, four-story part of the building complex with the large, divided windows and the strict structure is under monument protection. Demolished in 2017. |

|
Martin-Luther-Strasse
| location | designation | description | image |
|---|---|---|---|
| Martin-Luther-Strasse 2-4 | Administration building of the Saarland State Insurance Company with equipment | The LVA building was erected between 1950 and 1953 by Karl Kremer, Jakob Quirin and Hans Baur. The building complex was built around a rectangular, low building with a flat roof. On the west side sits an eight-story brick building with a strict grid and a single-story entrance hall in front. Two five-story buildings form a right angle to the intersection of Richard-Wagner-Strasse and Egon-Reinert-Strasse. Art on the building includes a mosaic in the entrance area by Fritz Zolnhofer, a glass mosaic in the stairwell by J. Schmitt-Nennig, and a stone relief on the exterior by Theo Siegle. There is also a translocated mosaic triptych from 1954 by Zolnhofer in the foyer. |

|
| Martin-Luther-Strasse 20 | Perfume factory | The seven-axis building was built as a factory by Peter Weiß in 1929 and now houses offices. The facade of the plastered building is dominated by two wide corner projections, which are decorated with ribbons on the mezzanine floor. The two lower floors and the two upper floors are separated by a mighty, far cantilevered cornice. The entrance with skylight is lined with two fluted, semicircular pilasters that support an entablature. The central part of the building is surmounted by a stepped dormer. |

|
| Martin-Luther-Strasse 25 | Siemens AG office building | The office building was built from 1963 to 1966 according to plans by Peter C. von Seidlein. Apartments can be found there since 2014. |

|
Mozartstrasse
| location | designation | description | image |
|---|---|---|---|
| Mozartstrasse 22 | Residential building | 1903 by Wilhelm Noll |

|
Nassauerstrasse
Nauwieserstrasse
| location | designation | description | image |
|---|---|---|---|
| Nauwieserstraße 1 | Residential building | around 1860/70 |

|
| Nauwieserstraße 3 | New Nauwieserschule | The new Nauwieserschule was built in 1888 by Adolf Henne. The three-story, eaves-mounted plastered building has an unplastered, two-axis central projecting brick made of brick with sandstone bands on the street side. On the ground floor the main entrance sits here with shrine of sandstone. Pilaster strips and a sill cornice on the first floor structure the building. |

|
| Nauwieserstraße 5 | Old Nauwies School | The old Nauwieserschule was built by Hugo Dihm around 1872 and expanded in 1880. Arched windows illuminate the building. In recent years, the building on the ground floor has been changed and shop fittings have been added. In the five-axis street facade sits a central projectile with a triangular gable. The windows were set in niches with segmental arches. |

|
| Nauwieserstraße 17 | Residential building | 1894 by Karl Brugger | |
| Nauwieserstraße 19 | Nauwieser 19th | 1906 by Philipp Burgemeister |

|
| Nauwieserstraße 21 | Residential building | 1906–07 by Philipp Burgemeister | |
| Nauwieserstraße 23 | Residential and commercial building | 1906 by Philipp Burgemeister | |
| Nauwieserstraße 29 | Residential building | 1907 | |
| Nauwieserstraße 31 | Wilhelm Schneider's house | 1908 by C. Hermann Mosig | |
| Nauwieserstraße 33 | Residential building | 1910 by C. Hermann Mosig | |
| Nauwieserstraße 35 | Residential building | 1911 by Christian Schwegler | |
| Nauwieserstraße 37 | Residential building | 1910 by J. Zeiger | |
| Nauwieserstraße 38 | Residential building | 1904 by Carl Burgemeister | |
| Nauwieserstraße 38a / 38b | Duplex house | 1897 by Albert Pitz |

|
| Nauwieserstraße 39 | Residential building | 1911 by Christian Schwegler, reconstruction after 1945 | |
| Nauwieserstraße 40 | Residential and commercial building | 1895 by JH Böhme |

|
| Nauwieserstraße 42 | Residential and commercial building | 1895 by JH Böhme |

|
| Nauwieserstraße 44 | Residential building | 1895 by JH Böhme |

|
| Nauwieserstraße 46 | Residential building | 1894 by Ludwig Lauwitz |

|
| Nauwieserstraße 48 | Peter Burger House | 1876 by Alwin Ziehme |

|
Neugäßchen
Neugrabenweg
| location | designation | description | image |
|---|---|---|---|
| Neugrabenweg 5/7 | Workers' residence of the railway workers | 1899 |

|
Upper Lauerfahrt
| location | designation | description | image |
|---|---|---|---|
| Upper Lauerfahrt 10 | villa | 1909 by Carl Burgemeister |

|
| Upper Lauerfahrt 12 | villa | 1906 by Alwin Heinker and Kurt Witzschel |

|
Obertorstrasse
| location | designation | description | image |
|---|---|---|---|
| Obertorstrasse 2 | Residential and commercial building | 1938 |

|
Ohmsteg
| location | designation | description | image |
|---|---|---|---|
| Ohmsteg 1 | villa | 1926 by Johann Gebel |

|
Paul-Marien-Strasse
Town Hall Square
| location | designation | description | image |
|---|---|---|---|
| Town Hall Square | Fountain | The fountain was built in 1959/60 on the triangular square in front of the Sparkasse administration building. The circular fountain basin was designed by the architect Hans Ulrich, the bronze sculpture is by Max Mertz . In the middle of the fountain bowl, the bronze statue “Rising Phoenix” rises on a round concrete base. It consists of three curved arms that bind a spatial oval. |

|
| Rathausplatz 1 | town hall | The town hall was built by Georg von Hauberrisser between 1897 and 1900 and received an extension from 1923 to 1925 on Kaltenbachstrasse and from 1935 to 1937 on Gerberstrasse. The three-storey neo-late Gothic building made of sandstone has a high tower with a square floor plan in the façade. In this sits a portal with a keel arch. The part of the building that towers to the left was richly decorated with neo-Gothic elements. |

|
| Rathausplatz 3 | Residential and commercial building | 1908 by Gustav Schmoll called Eyssenwerth |
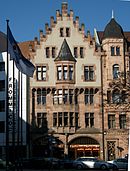
|
| Rathausplatz 4–6 | Residential and commercial buildings | 1902 by Wilhelm Noll |

|
| Rathausplatz 7 | Residential and commercial building | 1894 by Christian Burgemeister, 3rd floor from 1924 |

|
| Rathausplatz 8 | Residential building | 1887, 3rd floor from 1958 |

|
| Rathausplatz 9 | Administration building of the Sparkasse | The savings bank building was built by Walther Kruspe in 1928/29. The four-story sandstone building originally had a hipped roof, but in 1962 it was raised by a recessed stacked storey with a flat roof behind the stone balustrade. |

|
Reichsstrasse
| location | designation | description | image |
|---|---|---|---|
| Reichsstrasse 16 | Hotel Terminus | 1899 by Paul Wiesert |

|
Richard-Wagner-Strasse
| location | designation | description | image |
|---|---|---|---|
| Richard-Wagner-Strasse 6 | Old town bath St. Johann | The Stadtbad St. Johann was built in 1905/06 to designs by the architects Heinker and Witzschel as a concrete skeleton building with bricks. Between 1925 and 1928 Walther Kruspe expanded the building to include a swimming pool with an expressionist brick facade. After being destroyed in the war, it was rebuilt and rebuilt by the architect Jean Quirin from 1950 to 1954. The architect took over the division as a four-wing complex with an inner courtyard. He erected the building as a concrete structure with clinker cladding and exposed concrete elements. A tower with an arcade was built on the south corner. The large swimming pool was provided with a glass facade and a skylight to allow as much daylight as possible into the bathroom. The artist Fritz Zolnhofer furnished the bathroom with mosaics. In 2001 the pool operation was stopped. The building is being converted into a residential complex. |

|
| Richard-Wagner-Strasse 11 | Residential and commercial building | 1904 by Wilhelm Noll |

|
| Richard-Wagner-Strasse 52-56 | Schmitt-Ney House | The architect JW Ulrich built the building in 1953 for the entrepreneur Michael Schmitt-Ney as a residential and commercial building. The concrete skeleton construction is determined by a grid-like grid of vertical and horizontal concrete struts that protrude strongly. Small windows sit in the narrow, high fields. On the right side of the building, vertical concrete struts that are close together indicate a stairwell. An attic storey with a subsequent flying roof completes the structure at the top. In 1959, refugee apartments were set up on the upper floor. Today the building is mainly used by offices of the city of Saarbrücken. |

|
| Richard-Wagner-Strasse 65 | Residential building | ||
| Richard-Wagner-Strasse 69 | Clemens Cierpka house, plastering and stucco factory | 1909/10 by Carl Brugger | |
| Richard-Wagner-Strasse 78 | Residential building | 1911 by Hermann Kopf and Rudolf Uebel |

|
Rosenstrasse
Rotenbergstrasse
| location | designation | description | image |
|---|---|---|---|
| Rotenbergstrasse 8 | Hans Husslein residential and commercial building | 1907 by Karl Brugger |

|
| Rotenbergstrasse 30 | Residential and commercial building | 1909 |

|
Rotenbühlerweg
| location | designation | description | image |
|---|---|---|---|
| Rotenbühlerweg 13 | villa | 1927 by Ludwig Nobis |

|
| Rotenbühlerweg 27 | cath. Vicariate of Perpetual Help | Oblate Monastery, 1928 by Moritz Gombert |
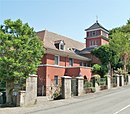
|
| Rotenbühlerweg 39 | villa | 1928 by Willy Barth |

|
| Rotenbühlerweg 64 | Ev. Christ Church | The Christ Church was built between 1955 and 1958 according to plans by Rudolf Krüger. The octagonal central building is covered by a tent roof. Four of the eight walls were replaced by wall-high glass windows. To the west is a single-storey angled building with parish and community rooms and a day-care center. In the northwest there is a concrete church tower with a square floor plan. |

|
Rückertstrasse
Saar
| location | designation | description | image |
|---|---|---|---|
| Saar | Anna Leonie (Movable Monument) | The towing ship was built in 1925/26 in the Schäfer brothers' shipyard in Völklingen / Luisenthal for Johann Kind and remained in the possession of the Kind family until Ernst Kind's death in 1987. After the ship had rotted for 20 years, it was restored in 2007 in the Franz Wirotius shipyard in Rilchingen-Hanweiler. |
|
| Saar | Old bridge | The Old Bridge is the oldest preserved bridge in the Saarland. It was built in 1546/47 under Count Philip II and subsequently destroyed several times. Originally it had 14 arches, some of which were lost due to the construction of the Ministry of Finance and today's Tifliser Platz as well as the straightening of the Saar. When the city motorway was built, the bridge was extended by a steel footbridge on the old Saarbrücken side from 1961 to 1963. |

|
Saarstrasse
Schillerplatz
| location | designation | description | image |
|---|---|---|---|
| Schillerplatz 1/3 | State Theater | The State Theater was built from 1937 to 1938 in neoclassical style based on designs by Paul Otto August Baumgarten . The building burned down several times as a result of arson attacks and bombings in World War II, but was restored again. Between 1985 and 1989 the building was rebuilt according to plans by Gottfried Böhm . The building was erected on an approximately cruciform floor plan. In the west it has a semicircular end with a colonnade. A mighty square tower structure with an attic-like ribbon of windows sits above the center. A surrounding attic level is also located in the rest of the building. |

|
Schmollerstrasse
| location | designation | description | image |
|---|---|---|---|
| Schmollerstrasse 1a | Residential and commercial building | 1936–38 from Baumgarten |

|
| Schmollerstraße 10 and 10a | Schmollerschule with gym | The Schmollerschule is part of the rebuilding program for the Saarbrücken schools that was initiated by Peter Paul Seeberger . The building was built from 1950 to 1953 by the Seeberger town councilor. The most important design element of the four-story plastered building are the ribbon windows on the facades. Risalites protrude from both corners. The most striking element is the semicircular entrance area with a flat roof protruding far and a glazed front. |

|
Schumannstrasse
| location | designation | description | image |
|---|---|---|---|
| Schumannstrasse | cath. Parish Church of St. Michael | The Maichselskirche was built by Hans Herkommer in 1923/24 . The church building combines stylistic elements from the Middle Ages, the Renaissance and the Baroque to form a modern overall composition with an expressionist design language. The wall pillar basilica is made of sandstone with stone-covered outer walls. The west facade consists of a three-storey block and two rectangular twin towers, which only detach from the westwork above the third storey. On the third floor there is a 4 m high bronze statue of the church patron. The nave with a five-bay central nave and small side bays is divided by sturdy wall pillars. The central nave is vaulted by a mighty barrel vault with coffered fields. This is followed by a lower transept. A mighty, raised choir area then follows, which can be entered via two side stairs. Columns separate the rear area and create two colonnades to the right and left of the large majolica altar. |

|
| Schumannstrasse 22 | Residential building | The three-storey plastered building with eaves was built in 1910 by Karl Brugger with echoes of Art Nouveau. The ground floor is made of sandstone rustics up to the cornice of the first floor. Striking decorations and round arches adorn the house, the facade of which is surmounted by a dwelling with a curved roof. The slightly offset right axis is emphasized on the upper floors by a slightly arched bay window. |

|
| Schumannstrasse 24/26 | Residential houses | 1908 by Wilhelm Hector |

|
Schützenstrasse
| location | designation | description | image |
|---|---|---|---|
| Schützenstrasse 3/5 | printing house | 1925/26 by Bruno Daum |

|
Schwarzenberg
| location | designation | description | image |
|---|---|---|---|
| Schwarzenberg | Schwarzenberg Tower | The observation tower was built in 1931 based on designs by Hermann Leiber. The reinforced concrete tower with a square floor plan had to be extensively renovated in 2012/13 following construction defects. The upper, round viewing platform is at a height of 46 m. The corners of the building are marked on the ground floor by thickened struts. On the top floor, a cubic element with a ribbon of windows emerges on the west side. |

|
St. Johann market
| location | designation | description | image |
|---|---|---|---|
| St. Johann market | St. Johann market fountain | 1759–60 by Friedrich Joachim Stengel , building decor by Johann Philipp Mihm , iron grilles by Sontag Bückelmann, restorations around 1880, 1930 and 1994 |

|
| St. Johann market 2 | Gasthaus zur Rose, residential / tenement house | around 1878, remodeled 1919–20, later remodeled several times | |
| St. Johann market 3 | Residential house, courtyard | 18th century |
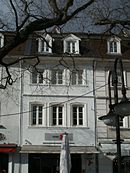
|
| St. Johann market 4 | Zum Hirsch inn, residential building and restaurant | Essentially late medieval, front building 1st third of the 18th century, 1776 inn, interior renovation around 1930, shop ground floor from 1950–60, rear building from 1897 | |
| St. Johann market 5 | Residential house, courtyard | 18th century, facade remodeled around 1887, purified and rebaroque around 1940, side courtyard building 19th century |

|
| St. Johann market 6 | Residential house, courtyard | 18th century, shop ground floor from 1896, renovation in the 19th century, gutted from 1980–81 |

|
| St. Johanner Markt 7–9 | Residential building with side courtyard building and rear building | 18th century, front houses converted into a double facade in 1898–99, purified and rebaroque around 1940, side. Rear building (north side) 4th quarter 19th century / 1st Quarter of the 20th century, rear building 18th century, rebuilt several times, side. Rear building (south side) from 1898–99 | |
| St. Johann market 8 | Aunt Maja | 2nd half of the 16th century, remodeled around 1800 |

|
| St. Johann market 11 | House and back house | 19th century, rear building from 1869 was rebuilt in 1920–40 | |
| St. Johann market 13 | Residential house with vaulted cellar, one-room cellar | 18th century, residential building in the 2nd third of the 19th century, renovation in 1972 | |
| St. Johann market 14 | Residential building facade | 18./19. Century | |
| St. Johann market 15 | Residential and commercial building, vaulted cellar | Cellar 18th century, residential building 19th century | |
| St. Johann market 16 | Gasthaus Zur Deutschen Eiche, residential / tenement house | 1899–1900 by Albert Pitz, remodeled in 1938 |

|
| St. Johann market 17/19 | Residential and coffee house | 1937–38 by Gottfried Leiser |

|
| St. Johann market 18 | Residential house, courtyard | around 1760 |

|
| St. Johann market 21 | Rental and commercial building | 1957 by Heinrich Sievers |

|
| St. Johann market 22 | Residential building with a rear building | 18th century |

|
| St. Johann market 23 | Rental and commercial building | 1950/51 by JW Ulrich |

|
| St. Johann market 24 | Residential building | 18th century. Extension in 1904 by Gustav Schmoll called Eyssenwerth , today Stadtgalerie |

|
| St. Johann market 25 | Residential and commercial building | 1863–64, 1968 gutting and renovation of the shop front | |
| St. Johann market 26 | Courtyard and residential building | around 1780 |

|
| St. Johanner Market 27/29 | Residential / rental and commercial building of the rent master Friedrich Hoffmann with restaurant and city treasury of St. Johann | around 1894 by Heinrich Güth, extension to the south in 1919, 1983 purification of the facade by Karl Möll |

|
| St. Johann market 28 | Residential house with courtyard | 18th century, rear building (Katholisch-Kirch-Straße 13) |

|
| St. Johann market 31 | Half-house | 18th century, eaves house around 1800, redesign of the facade in the 19th century, purification in 1938 |
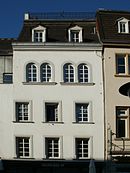
|
| St. Johanner Market 33 | Half-house | 18th century, eaves house around 1800, redesign of the facade in the 19th century, purification in 1938 |

|
| St. Johann market 32 | Apartment building with restaurant and rear building | 1892 by Adolf Henne, since 1905 several modifications, 1930–40 purification | |
| St. Johanner Markt 47/49 | Steinkallenfels'scher Hof, residential building with restaurant | 1688, remodeled in 1760 |
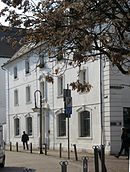
|
Stephanstrasse
| location | designation | description | image |
|---|---|---|---|
| Stephanstrasse 2 | Ev. Johanneskirche | The Johanneskirche was built by Heinrich Güth in the neo-Gothic style between 1894 and 1898. The three-aisled, elaborately decorated basilica with four bays and aisle-like aisles was preceded by a west tower. The nave is followed by a sweeping transept with galleries and a choir area with a three-sided apse. The original rood screen was later removed. A tall, narrow roof ridge sits above the crossing. |

|
| Stephanstrasse 3 | Residential and commercial building | around 1900 |

|
| Stephanstrasse 5 | Residential and commercial building | around 1900 |

|
January 13th Street
| location | designation | description | image |
|---|---|---|---|
| Street of january 13th 35 | Municipal slaughterhouse, collection hall with annex buildings (meat market, slaughterhouses, canteen) | 1936–39 by Walter Frese , ceramic relief "Blessing of the Earth" by Willi Knapp on the western gable wall |

|
Stuhlsatzenhausweg
| location | designation | description | image |
|---|---|---|---|
| Stuhlsatzenhausweg 49/51 | two ban stones | 1787 and 1835 |
Sulzbachstrasse
Trier Street
| location | designation | description | image |
|---|---|---|---|
| Trier Street 1 | Mining Directorate Saarbrücken | The building of the Prussian Mining Directorate Saarbrücken was erected in 1876–1880 by the Berlin architects Martin Gropius and Heino Schmieden on a V-shaped plot. The corner building is closed at the top by a mighty central building that houses the main entrance. The facade of the chamfered building edge has three axes with arched doors and windows and ends at the top with an arched frieze . A central risalit and a corner risalit sit in the façade facing Trierer Straße and tower over the building just like another corner risalit on Reichstraße. The inner courtyard between the wings of the building has meanwhile been roofed over and is part of the shopping center in the former mining directorate and the adjacent buildings. |

|
| Trier Street 4 | Mountain school | The former Prussian mountain school was built in 1904–1906 by the architect Otto Giseke. After war damage, it was rebuilt. From 1979 to 1982 the sandstone building was renovated and expanded. The eaves , three-storey building was erected over a low basement level with a studded structure. Segmented arched windows sit on the ground floor . The windows of the two storeys above have a common garb and by Blend fields separately. The windows on the second floor are designed as arched windows. A slightly offset wall with four axes was placed in front of the center of the facade and extends over the eaves. The middle two axes are flanked by pilaster strips , which are connected above the upper floor by a common field bearing a coat of arms. |

|
| Trier Street 8 | Building of the Saarbrücker Knappschaftsverein | built 1901–1902 based on a design by the Berlin architects Heinrich Kayser and Karl von Großheim ; Greatly changed by later renovations, additions and extensions |

|
| Trier Street 31 | Old post | The building was built in 1928–1929 as an office building for the Oberpostdirektion for the Saar area and the main post office of the city of Saarbrücken based on designs by the Saarbrücken architect Ludwig Nobis. At the same time a post station and post tracks were built. After the Saar area was reintegrated into the German Reich on March 1, 1935, the building became the headquarters of the Saarbruecken Oberpostdirektion. After the construction of a new post office on a neighboring property, the building stood empty from the mid-1980s and fell into disrepair. From 2012 the building was gutted and renovated. Since 2014 it has been the seat of the Saarland Ministry of Education. The acute-angled, horseshoe-shaped building at the intersection of Trierer Strasse and St. Johanner Strasse consists of a reinforced concrete skeleton that was lined with bricks. The southern corner of the building is designed as a tower-like projection. Mighty round arches form the entrance to the vestibule. The arches continue on the facade in the entire ground floor as blind arches in which large round arched windows sit. |

|
Türkenstrasse
Uhlandstrasse
Ursulinenstrasse
| location | designation | description | image |
|---|---|---|---|
| Ursulinenstrasse 8–16 | Metal sculpture "The cycle of money" on the facade of the Central Bank of the Saarland Cooperatives | The metal sculpture was created by Wolfram Huschens in 1967 and 1979 . |

|
| Ursulinenstrasse 22 | Chamber of Commerce | 1903 by Carl Burgemeister | |
| Ursulinenstrasse 33 | Chamber of Commerce | 1896 by Kurt Witzschel |

|
Viktoriastrasse
| location | designation | description | image |
|---|---|---|---|
| Viktoriastraße 11 | Residential and commercial building | 1876 by Gustav Schmoll called Eyssenwerth |

|
See also
Web links
Commons : Architectural monuments in St. Johann (Saar) - Collection of images, videos and audio files



























