List of listed objects in Yspertal
The list of listed objects in Yspertal contains the 12 listed , immovable objects of the Lower Austrian municipality of Yspertal .
Monuments
| photo | monument | Location | description | Metadata |
|---|---|---|---|---|

|
Catholic parish church hl. Maria Magdalena and cemetery ObjectID : 53153 |
Kirchengasse 2 KG location : Altenmarkt |
The parish church of Altenmarkt - a baroque complex with a late Romanesque / early Gothic nave, a late Gothic choir and a late Baroque west tower - is dedicated to Maria Magdalena . It is slightly elevated to the west of the market square and is surrounded by a cemetery. At the nave with overpowering baroque buttresses cranked eaves with baroque arched windows and gabled roof 1961 south- rubble masonry exposed with window openings of Baukerns. The north aisle - the former Sebastian chapel - with baroque arched windows and a pent roof was expanded in the 20th century with additions. The choir, with a slight bend in its axis, has a corner block and is broken up by round-arched, modified, Gothic pointed arch windows, on which the remains of the former fish bubble tracery have been partially exposed. The presented two-storey west tower with pilaster strips, arched windows and western rectangular portal was mentioned in a document in 1767/68 and is crowned by a clock gable with a steep onion helmet. The two-storey sacristy extension to the south of the choir in the basement probably dates back to 1900, while the upper storey with a small bell tower was built in the third quarter of the 20th century. The interior of the three-bay nave with a lower north aisle is covered in the main nave by a barrel vault with stitch caps from 1743/44 and structured by base arches over pilasters and a richly profiled, cranked cornice. The baroque west gallery over a pressed barrel vault with deep stitch caps has a bulging parapet structured by pilasters with a wooden balustrade attached. In the north there are round-arched openings to the narrow aisle. The western yoke was transformed into a baptistery in the third quarter of the 20th century . The aisle choir, which was modified at the same time, is opened in two arched arcades to the main choir. Its arched windows are flanked by two fragments of Romanesque columns with capitals. In addition to rich glass paintings, the church has numerous figures and images of saints, a free-standing tabernacle in tempietto form and an organ by Leopold Breinbauer from 1903. The former high altar was removed in 1964.
To the left of the entrance to the cemetery surrounding the church is a pillory ball ; east of the church there is a large crucifix from the 19th century and in the south-west on a high base with an inscription there is a statue of St. John Nepomuk from 1727. |
ObjectID : 53153 Status: § 2a Status of the BDA list: 2020-02-29 Name: Catholic parish church hl. Maria Magdalena and cemetery GstNr .: .27; 19 Altenmarkt parish church in Yspertal |

|
Parsonage Object ID: 53155 |
Kirchengasse 2 KG location : Altenmarkt |
The vicarage of Altenmarkt - a two-storey three - sided courtyard with a hipped roof , designated as 1847 and renovated in 1907 - is located to the west of the church. In a round arch niche on the north facade there are wooden figures of Mary with Child and Johannes Nepomuk , probably from the 19th century. Inside is a groin-vaulted hallway with belt arches over flat pilasters. A statue of Mary and Child from around 1700 and a baptismal bowl in the form of a large, round brass basin with an embossed depiction of the scouts with the grape, which was probably made in the 16th century, are in custody. |
ObjectID : 53155 Status: § 2a Status of the BDA list: 2020-02-29 Name: Pfarrhof GstNr .: .28 Pfarrhof Altenmarkt im Yspertal |
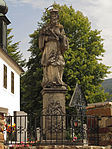
|
Figure shrine St. Johannes Nepomuk ObjectID : 81222 |
KG location : Altenmarkt |
In the southwest area of the cemetery surrounding the parish church, a statue of St. John Nepomuk from 1727 stands on a high plinth with an inscription . |
ObjectID : 81222 Status: § 2a Status of the BDA list: 2020-02-29 Name: Figurine picture stick hl. Johannes Nepomuk GstNr .: 19 Nepomuk statue Altenmarkt im Yspertal |
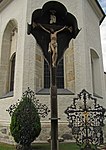
|
Crucifix in the churchyard ObjectID : 81223 |
KG location : Altenmarkt |
In the cemetery to the east of the church there is a large crucifix from the 19th century |
ObjectID : 81223 Status: § 2a Status of the BDA list: 2020-02-29 Name: Crucifix on the churchyard GstNr .: 19 |
| Rorregg Castle complex with enclosure and farm buildings Object ID: 81282 since 2020 |
Schlossstrasse 35 KG location : Kapelleramt |
The castle was first mentioned in 1411 and rebuilt around 1670 by Adam Eusebius Hoyos . It is a three-story building with a hipped roof and some wrought-iron window baskets. Some of the rooms are stuccoed, and each floor has a vaulted hall behind the central axis. To the southwest of the building there are larger farm buildings, the garden wall has round turrets. |
ObjectID : 81282 Status : Notification Status of the BDA list: 2020-02-29 Name: Rorregg Castle complex with enclosure and farm buildings GstNr .: .1 / 1; .1 / 3; 1; 3; 34 |
|

|
Parsonage Object ID: 81288 |
Wimberg 66 location KG: Wimberg |
The single-storey rectory east of the church is covered by a hipped roof and has wrought-iron window baskets. Its completion is documented from the year 1788. Inside there is a room with a large stucco mirror from the late 18th century. |
ObjectID : 81288 Status: § 2a Status of the BDA list: 2020-02-29 Name: Pfarrhof GstNr .: .30 |
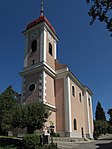
|
Catholic parish church hl. Urban ObjectID : 81286 |
Location KG: Wimberg |
The parish church is dedicated to Saint Urban . The baroque hall with a round apse and the west tower from 1840 is slightly elevated in the middle of the village. The nave with a transept-like extension and choir under a common roof is divided by plaster pilasters and is broken through by retracted arched windows and a southern rectangular portal with wedge stone. The presented, three-story West Tower with profiled ledges is provided on the ground floor with Putzquaderung, the second floor has a Ortsteineinfassung and bell storey with corner pilasters, arched acoustic windows and hood roof. To the east of the choir is a sacristy annex. The eastern yoke of the three-bay nave is widened like a transept. Adjacent to the nave is a one-bay, slightly drawn-in choir with a semicircular apse, which is covered by a groin vault over coupled, flat pilasters or double pilasters with a surrounding cornice . In addition to the high altar marked 1736, the church is equipped with two side altars, a magnificent tempietto tabernacle , an offering box marked 1715, statues of saints and other works of art. |
ObjectID : 81286 Status: § 2a Status of the BDA list: 2020-02-29 Name: Catholic parish church hl. Urban GstNr .: .29 Parish Church Pisching |
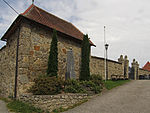
|
Cemetery with war memorial ObjektID : 56377 |
Kapelleramtstrasse location KG: Ysper |
The cemetery with a war memorial is located northwest of the parish church and was created around 1913 in place of the old cemetery mentioned in a document in 1788. The enclosure wall, the laying out room and the equipment room were probably built around 1930. |
ObjectID : 56377 Status: § 2a Status of the BDA list: 2020-02-29 Name: Cemetery with war memorial GstNr .: 229 Friedhof Ysper |

|
Parsonage Object ID: 56375 |
Ysper 22 location KG: Ysper |
The rectory of Ysper is a two-story building with a hipped roof and a hook-shaped floor plan and was built by Raimund Jeblinger in 1892–94 . The grooved facade with original window frames is supported by a high base. Behind a glass window above the entrance door there is a portrait of the Heart of Jesus and the Heart of Mary , marked 1894. The simple ceiling painting in the hallway is also marked 1894. |
ObjectID : 56375 Status: § 2a Status of the BDA list: 2020-02-29 Name: Pfarrhof GstNr .: .31 |
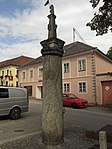
|
Pillory ObjectID : 81225 |
Location KG: Ysper |
At the market square of Ysper there is a pillory from the beginning of the 17th century. Above a granite column with four gargoyle-like lions over a profiled cover plate is a pyramid-shaped attachment with relief grimaces on the side surfaces and a crowning sculpture of a seated lion with a wind vane from the 18th century. |
ObjectID : 81225 Status: § 2a Status of the BDA list: 2020-02-29 Name: Pranger GstNr .: 467/1 |

|
Fountain ObjectID : 81226 |
Location KG: Ysper |
The fountain east of the pillory consists of an eight-sided basin, marked 1754 and Isper 1860 and a stone pillar in the middle, marked 1613 and 1860 . |
ObjectID : 81226 Status: § 2a Status of the BDA list: 2020-02-29 Name: Brunnen GstNr .: 467/1 Ysper Brunnen |

|
Catholic parish church hl. Lorenz and former cemetery ObjectID : 56376 |
Location KG: Ysper |
The parish church of Yspertal - a building that was Gothic in essence and changed to neo-Gothic style in 1888/89 with a Gothic choir, baroque nave and baroque-style, defensive tower on the southwest corner of the nave - is dedicated to St. Lawrence. Surrounded by the rectory in the south, the area of the abandoned cemetery in the west and the Gasthof zum Grünen Baum, it is slightly elevated at the western end of the market square. In 1888, based on a design by Josef Kepplinger, the nave was built in its current form with an unstructured western gable front and neo-Gothic pointed arched windows with two-lane tracery . The drawn-in, low choir has windows similar to the nave between stepped buttresses . In the south-west corner of the nave rises a massive tower with slotted and rectangular windows and a shoulder-arched south portal, the lower part of which is late Gothic, while the upper floor, which is slightly set back over the cornice, with pilaster strips, round-arch sound windows in plaster framing, clock gable and octagonal onion helmet dates back to 1739 . To the west is the vestibule with an inner portal from the middle of the 17th century. The building adjoining the tower in the south is in the core partly Gothic and Baroque. It was changed and expanded in 1890. It has round windows with two-lane, Gothic tracery. Its entrance hall, which was probably groin-vaulted in the 17th century, leads to a square-vaulted sacristy and a late Gothic barrel-vaulted vestibule on the ground floor as well as to oratorios on the upper floor. The interior of the three-bay nave, which is probably Gothic in its core, was redesigned in a neo-Gothic style at the end of the 19th century. It has a neo-Gothic cross-ribbed vault on baroque pilasters with profiled cover plates, a west gallery over barrel vaults and a recessed, chamfered, round-arched triumphal arch. The single-bay choir with a five-eighth end and ribbed vault with a rosette keystone in relief was built in the mid-14th century. The uniformly neo-Gothic furnishings of the church include a richly decorated high altar , two side altars of the same type and an organ by Leopold Breinbauer . |
ObjectID : 56376 Status: § 2a Status of the BDA list: 2020-02-29 Name: Catholic parish church hl. Lorenz and former cemetery GstNr .: .1; 4 Ysper parish church |
literature
- DEHIO Lower Austria north of the Danube . Berger, Vienna 2010, ISBN 978-3-85028-395-3 .
Web links
Commons : Listed objects in Yspertal - collection of images, videos and audio files
Individual evidence
- ↑ a b Lower Austria - immovable and archaeological monuments under monument protection. (PDF), ( CSV ). Federal Monuments Office , as of February 14, 2020.
- ↑ § 2a Monument Protection Act in the legal information system of the Republic of Austria .
