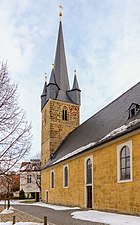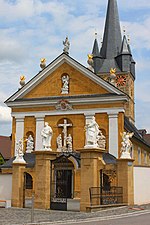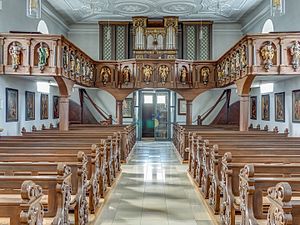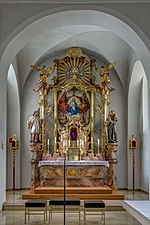Assumption of Mary (Memmelsdorf)
Assumption of Mary is a church building of the Roman Catholic Church in the Upper Franconian community of Memmelsdorf . It is the Assumption of Mary into heaven dedicated and serves the parish of the Assumption as a parish church . The building is registered as a monument in the Bavarian List of Monuments . According to the Hague Convention for the Protection of Cultural Property in the Event of Armed Conflict, it is included in the list of cultural property of Bavaria to be protected and marked with the International Protection of Cultural Property.
location
The church is located in the historic center of Memmelsdorf at a bend in the main street, at the corner of Bahnhofstraße, opposite the Gasthof Drei Kronen , which is also a listed building . Their orientation deviates from the ideal easting by less than one degree . In the same square as the church are the listed rectory from the 17th century, the rectory and a daycare center.
history
A chapel, which belonged to the neighboring old castle, may have stood on the site of the later church since the 11th century. The first larger church was built around 1300. At that time Memmelsdorf belonged to the parish Hallstadt . The building was a choir tower church , the choir of which was built into the ground floor of the church tower . How big the original nave was is unknown. In 1391 Memmelsdorf was raised to a parish and the previous branch church became a parish church. Possibly the nave was extended or rebuilt on this occasion.
In the years 1609 to 1611 the tower was increased by one storey and received a pointed dome . Except for the tower, the old church was destroyed in the Thirty Years' War; in 1647 it is described as "burned down". During the reconstruction from 1650, the south wall was moved to the south in order to gain more space inside the church. Since then, the central axis of the nave has been offset from that of the sanctuary. The high altar erected after the reconstruction was replaced from 1665 to 1667 by a newly erected high altar, whose range of figures is no longer known.
A reconstruction with an extension to the west took place from 1706. Balthasar Caminata , a brother-in-law of the architect Leonhard Dientzenhofer , carried it out. Dientzenhofer is referred to as the author of the plans several times, but this is not documented in a document. During the renovation, the nave was extended from two to four window axes, i.e. its length was roughly doubled. The new west wall received a representative baroque facade. The gothic pointed arch windows still existing on the north side were replaced by baroque round arched windows and the tracery was broken out. The chancel and nave were redesigned in Baroque style, the ribbed vault of the choir was replaced by a groin vault, and the nave was given a flat ceiling. After the renovation was completed in 1709, a new high altar was built in 1710. Sebastian Degler created the tabernacle, angel of worship and a program of figures on the altar . Depicted were scenes of the proclamation of the Lord , the birth of Jesus and the assumption of Mary into heaven and her coronation by the Trinity . The pulpit was built in 1713, and in 1719 a single-storey porch with a Mount of Olives chapel and burial chapel was placed in front of the west facade. However, the converted church was not consecrated until 1740.
In 1762 the two side altars, which had been taken over from the old church during the renovation in 1706, were replaced by new altars in the Rococo style . In 1772 the churchyard was expanded and surrounded with a new wall, in which the stones of the previous churchyard wall were reused. Statues of angels and saints, which the sculptor Ferdinand Dietz created for this purpose, were erected on twelve pillars dividing the wall . In 1796, the high altar erected in 1710 was replaced by a new rococo altar that already contained classicist style elements. Again the main motif was a group of figures depicting the coronation of Mary. This altar was declared dilapidated in 1870 and replaced by a neo-Romanesque altar in 1874 . Instead of a group of figures, the coronation of Mary was now depicted in a painted altarpiece.
At the beginning of the 1960s the church was completely renovated and the neo-Romanesque high altar was replaced by a rococo high altar in 1964. This altar originally came from the Poor Clare Monastery in Bamberg and has stood in a branch church in the Mühlendorf district of Stegaurach since its secularization . The altarpiece of the old altar was completely restored and placed in the new altar in 1975. In 1977 the cemetery wall was set back by four meters to make the road wider. The angel and saint figures were also replaced by copies. The originals are in the chapel of Seehof Castle . In 1984 a separate sacristy building was erected outside the church. In 2006 the interior of the church was completely renovated. The raised chancel was extended about 2 meters into the nave in order to gain more space around the popular altar. Altars, pulpit and organ loft were restored, and figures and paintings were essentially reduced to what was left of the 1706 renovation.
architecture
Exterior
The oldest part of the building is the choir tower on the east side. It is divided into four floors by cornices . Only the window on the east side of the ground floor is still a Gothic pointed arch window, the two side windows are baroque round arched windows with drilled stone frames and colorless lead glazing . The sound openings of the bell chamber on the top floor are pointed arch with post-Gothic tracery. On each side of this floor there is a clock with a dial in Roman numerals. On the tower sits a pointed tower dome crowned by a cross and a cock with four corner towers .
The nave adjoining the choir tower to the west has a rectangular floor plan of around 12 × 27 meters and has a gable roof. The side walls are undivided sandstone walls and each have four arched windows with drilled stone frames and colorless lead glazing. In the second window axis from the west, a door under the window leads into the church.
The west facade, which closes the nave, protrudes over the gable roof and has a representative design. In front of the sandstone wall are four whitewashed pilasters of the Tuscan order , which also support a whitewashed cornice . A triangular gable rises above it , which makes the facade look like a classic temple front . A single-storey porch is placed in front of the first floor of the facade. In the middle, an arched entrance leads to the main portal of the church, which is surrounded by a drilled stone frame and crowned with a triangular gable. In addition, behind open arches, which are closed by wrought iron bars, groups of figures by Johann Leonhard Gollwitzer are set up, on the right a group of Mounts of Olives and on the left a group of burials .
Above the porch there are groups of figures in wall niches between the pilasters: in the middle a crucifixion group , on the right above the scene of the Mount of Olives a repentance of Peter and on the left above the entombment a Pietà . Under the gable cornice sits the coat of arms of Lothar Franz von Schönborn , who was Prince-Bishop of Bamberg from 1693 to 1729, i.e. when the west facade was built. Above it, in a niche in the tympanum, there is a statue of the Archangel Michael . The gable cornice has two flames on the right and left, and a statue of Mary with the baby Jesus stands on the top of the gable . It is assumed that the figures on the facade were created by the Bamberg sculptor Johann Caspar Metzner , but this is only documented for the repentance of Peter.
The separate octagonal building of the new sacristy is connected to the old sacristy in the southeast corner of the nave via a corridor. A Christ dragging a cross and two angels on the outer wall of the sacristy building originally come from Veitshöchheim. To the north of the church there is a stone statue of the Madonna from the 18th century in the churchyard. The churchyard is surrounded by a wall that is divided into individual sections by sandstone pillars. The two-winged gate of the main portal and the door wings of the two side passages are made of wrought iron bars. Figures by Ferdinand Dietz stand on the pillars : on both sides of the main portal the apostles Peter and Paul , next to them on the side pillars of the side passages the Archangel Michael and a guardian angel . Further figures show Jesus as Salvator , Mary as Immaculate and the Saints Joseph , John the Baptist , Martin , Wendelin , Otto von Bamberg and Franz von Assisi .
inner space
Inside, the Assumption of Mary is a single-aisled hall church with a clear length of around 24 meters and a clear width of around 10 meters. On the west side, the nave is narrowed by two fixtures: on the left a staircase leads up to the tower, on the right there is the old sacristy. Behind a choir arch is the one-bay choir located in the lower part of the choir tower , which is formed as a box choir with a straight end and has a groin vault. In the old sacristy, the Gothic ribbed vault is still preserved, a corridor leads from there into the new sacristy outside the nave.
The top of the church interior is closed off by a flat ceiling that was stuccoed by Johann Jakob Vogel from the Wessobrunn school . In addition to floral stucco, the patronage of the church is shown in two large fields : In the rear part of the ceiling the apostles stand around Mary's empty coffin, in the front part Mary is lifted into heaven by the Trinity and crowned.
A wooden gallery supported by four wooden columns, to which two spiral staircases lead up, extends along the rear wall of the nave and along the side walls to the side entrances of the church.
Furnishing
Only a Gothic image of the Virgin Mary has survived from the original furnishings of the church, which was restored in 1648 after the church burned down. Today's furnishings include various altars , ambo, baptismal font, pulpit, organ, pews, stations of the cross and figures .
The high altar stands on the straight wall of the choir. The Nazarene- style altarpiece by Alois Hauser depicts the Church's patronage, the Assumption of Mary into heaven and her coronation by the Trinity . The Trinity is also symbolized by an eye of God with a halo in the altar extract . The altarpiece is flanked by figures of St. John Nepomuk and St. Anthony of Padua . The tabernacle case in front of the altarpiece is decorated with gilded tendrils and rocailles . On its roof, a reference to the Revelation of John, lies a lamb on a book with seven seals.
The left side altar in the northeast corner of the nave is a cross altar. The altarpiece contains a surrounded by a picture frame instead of a painting crucifix . Instead of an original three-nail crucifix, since the renovation in 2006 there has been a " Divine Help " previously hung next to the right side altar , a crucifix modeled on the Volto Santo of Lucca , which shows Jesus dressed in a belted tunic and with a crown on his head hanging on the cross . Figures of Mary and the Apostle John flank the field of view. In a case under the crucifix is a picture of Vespers dating from before 1700 .
The right side altar in the southeast corner of the nave is an apostolic altar. Altarpiece is a painting of the farewell of the apostles created by Johann Anwander in 1755 . The painting is flanked by figures of the holy emperor Heinrich , who founded the diocese of Bamberg , and his also holy wife Kunigunde . In a case below the picture there is a figure of the Savior on the scourge column , which is based on the miraculous image of the Wieskirche .
The people's altar and ambo are in the part of the chancel that was pulled into the church interior during the renovation in 2006, the people's altar in the middle of the nave, i.e. laterally offset from the main altar, the ambo on the left. Both are modern and were newly acquired in 2006. The baptismal font from the Baroque period has been placed to the right of the people's altar in front of the apostle altar since 2006.
The pulpit is hung approximately in the middle on the right side wall of the nave. It is decorated with gold-plated carvings. Figures of the four evangelists stand in niches in the pulpit . On the back wall of the pulpit a gilded bas-relief shows the Pentecost scene , above the sound cover the Most Holy Trinity is depicted in a halo.
The Way of the Cross hung on the side walls of the nave consists of fourteen paintings by Johann Anwander . Since the twelfth station ( crucifixion of Jesus ) is formed by the cross altar and not represented as a painting, the fourteenth painting shows the finding of the cross by Empress Helena as an additional motif .
On both sides of the aisle are 16 each Pews . The baroque cheeks with the acanthus carvings are from the seating that was made in 1742.
Carved figures by Sebastian Degler stand in niches in the wooden parapet of the organ gallery . On the back below the organ there are six angels , some with musical instruments, on the sides the twelve apostles and on the front faces Jesus as Salvator , Paul , John the Baptist and his mother Elisabeth . Other figures in the church show Mary as Immaculata and St. Joseph , both presumably also by Sebastian Degler, the Archangel Michael and St. Anna with Mary as a child.
organ
The organ is on the gallery on the back wall of the nave. The historicizing organ case was built in 1856 by the Nuremberg organ builder Augustin Bittner . The latest mechanism dates from 1991 and was built by Thomas Eichfelder from Bamberg. It has 21 registers with mechanical sliding chests on two manuals and pedal with the following disposition :
|
|
|
|||||||||||||||||||||||||||||||||||||||||||||||||||||||||||||||||||||||||||
- Coupling : II / I, I / P, II / P
- Effect register : Siskin
- The engine switch is called a calcanten call
literature
- Bruno Neundorfer: Parish Church of the Assumption, Memmelsdorf (= Small Kunstführer . No. 1877 ). Schnell & Steiner, Munich, Zurich 1991, ISBN 978-3-7954-5595-8 .
- Alwin Reindl: New Times - New Churches - New Piety: Extension and design of the Memmelsdorf parish church of the Assumption 1706–1772 . With photos by home nurse Hans Müller. Self-published, Memmelsdorf near Bamberg 2009, ISBN 978-3-00-027404-6 .
Web links
Individual evidence
- ↑ Memmelsdorf parish church. In: pfarrei-memmelsdorf.de. Parish of the Assumption, accessed January 11, 2019 .
- ↑ List of monuments for Memmelsdorf (PDF) at the Bavarian State Office for Monument Preservation. Retrieved November 2, 2018 (monument number D-4-71-159-9 )
- ^ Bruno Neundorfer: Building history . In: Parish Church of the Assumption of Mary, Memmelsdorf . Schnell & Steiner, Munich, Zurich 1991, p. 4 .
- ↑ Alwin Reindl: The first altar . In: New Times - New Churches - New Piety . Memmelsdorf 2009, p. 105 f .
- ↑ Alwin Reindl: Start of construction and laying of the foundation stone . In: New Times - New Churches - New Piety . Memmelsdorf 2009, p. 23 .
- ^ Alwin Reindl: The new church - a Dientzenhoferbau? In: New Times - New Churches - New Piety . Memmelsdorf 2009, p. 21 .
- ↑ Alwin Reindl: The choir altar . In: New Times - New Churches - New Piety . Memmelsdorf 2009, p. 55 ff .
- ↑ a b Alwin Reindl: The Mount of Olives . In: New Times - New Churches - New Piety . Memmelsdorf 2009, p. 83 ff .
- ↑ Alwin Reindl: The consecration of the church . In: New Times - New Churches - New Piety . Memmelsdorf 2009, p. 87 .
- ↑ a b c Alwin Reindl: The side altars from 1762 . In: New Times - New Churches - New Piety . Memmelsdorf 2009, p. 74 ff .
- ^ Alwin Reindl: Construction of the churchyard wall and construction costs . In: New Times - New Churches - New Piety . Memmelsdorf 2009, p. 96 f .
- ↑ a b Alwin Reindl: The saints on the churchyard wall . In: New Times - New Churches - New Piety . Memmelsdorf 2009, p. 99 ff .
- ↑ Alwin Reindl: The third altar . In: New Times - New Churches - New Piety . Memmelsdorf 2009, p. 107 .
- ↑ Alwin Reindl: The fourth altar . In: New Times - New Churches - New Piety . Memmelsdorf 2009, p. 107 f .
- ↑ a b Alwin Reindl: The fifth altar - the altar of the present . In: New Times - New Churches - New Piety . Memmelsdorf 2009, p. 109 ff .
- ↑ Bruno Neundorfer: Appreciation . In: Parish Church of the Assumption of Mary, Memmelsdorf . Schnell & Steiner, Munich, Zurich 1991, p. 15 .
- ^ A b Alwin Reindl: Church renovation 2006 . In: New Times - New Churches - New Piety . Memmelsdorf 2009, p. 112 ff .
- ^ Bruno Neundorfer: Building description . In: Parish Church of the Assumption of Mary, Memmelsdorf . Schnell & Steiner, Munich, Zurich 1991, p. 6 .
- ↑ Alwin Reindl: Figure decorations on the facade . In: New Times - New Churches - New Piety . Memmelsdorf 2009, p. 30 .
- ↑ Bruno Neundorfer: History of the equipment . In: Parish Church of the Assumption of Mary, Memmelsdorf . Schnell & Steiner, Munich, Zurich 1991, p. 6 .
- ↑ Alwin Reindl: The pulpit . In: New Times - New Churches - New Piety . Memmelsdorf 2009, p. 60 f .
- ^ Alwin Reindl: Anwanders Kreuzweg from 1750 . In: New Times - New Churches - New Piety . Memmelsdorf 2009, p. 60 f .
- ↑ Alwin Reindl: New floor covering - new church chairs . In: New Times - New Churches - New Piety . Memmelsdorf 2009, p. 89 f .
- ↑ Alwin Reindl: The gallery . In: New Times - New Churches - New Piety . Memmelsdorf 2009, p. 64 .
- ↑ Alwin Reindl: The holy figures . In: New Times - New Churches - New Piety . Memmelsdorf 2009, p. 68 ff .
- ^ Bruno Neundorfer: Organ gallery . In: Parish Church of the Assumption of Mary, Memmelsdorf . Schnell & Steiner, Munich, Zurich 1991, p. 14 .
Coordinates: 49 ° 55 '58.98 " N , 10 ° 57' 13.95" O













