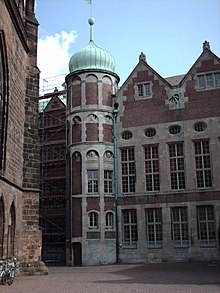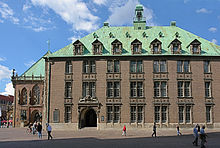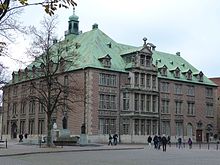New Town Hall (Bremen)
The New Town Hall in Bremen has been located in the Mitte district, Old Town district , since 1913 , structurally connected to the Bremen Town Hall , located on the front at the Domshof and on the rear at the Platz Unser Lieben Frauen Kirchhof . Opposite is the Bremen Cathedral . It was designed as a subtle extension of the old town hall. Both have been under monument protection since 1973 . The Bremen Town Hall was declared a World Heritage Site by UNESCO in 2004 together with the Bremen Roland .
history
Townhouse
From 1819 to 1908, the simple, classicist town house next to the town hall served the expanded requirements of various administrative areas. It was built on the site of the former archbishop's palatium . In 1818 Bremen had 37,029 and in 1904 already 206,928 inhabitants. The architecturally successful building no longer met the spatial and representative requirements of the growing city.
New building plans
As early as 1891, the Bremen "Petroleum King" Franz Schütte wanted to have the town house replaced by a new building. He had the cathedral architect Max Salzmann work out a draft for this . The request was unsuccessful for lack of money. In 1899, Schütte bought a large piece of land from the Senate for 2.5 million marks and undertook to develop it, but with the condition that the city must use this income to build the new administration building. After the first rejection and then heated, critical discussions, the Bremen citizenship decided to accept the offer of the consortium led by Schütte with 89 votes against 26 and one abstention .
An architectural competition was announced in 1903/04 for an extension, 105 designs were submitted but a first prize was not awarded. After a second, limited competition in 1907/08, the Munich architect Professor Gabriel von Seidl received first prize and the planning contract. The town house - referred to in Wilhelmine splendor love as the "gray box" or "Schandmal" - and the still existing Small Palatium from 1580 were demolished in 1909. The Bremen police therefore moved into the new 1908 Police House Am Wall to.
The new Building
From 1909 to 1913 the New Town Hall was built by mostly Bremen companies. It is three times the size of the old town hall. In the style of the neo-renaissance a subtle, three-storey, clinker brick building was created with a hipped roof covered with copper plates . Oldenburg clinker and Bavarian shell limestone are the materials used for the facades. Obernkirchener Sandstein is u. a. been used inside. A town hall tower, which is common at this time, is expressly waived. Senator Friedrich Nebelthau put it in a nutshell in 1913: "How does it cling to the old town hall without falling into imitation?"
Facades
The south-eastern main facade to the cathedral is divided into five two-part windows and a narrow ribbon of windows on each side. Seven dormers structure the hipped roof, above six small ventilation dormers . On the roof a central, graceful roof turret, which is closed by a gold-plated, weather-reversing Fortuna , made of bronze by Georg Roemer .
The two-storey bay window of the mayor's room defines the southwestern facade facing the Grasmarkt . To the left of it, in the three-storey glass facade with five window axes, an announcement arbor, as was often found in old town halls, including on the old Bremen town hall.
The north-eastern facade to the Domshof is characterized by the four- story Senate bay with its four window axes and a semicircular transition between the two lower floors. An antique-style attic closes the bay window, on which is the Hanseatic globe as an armillary sphere by Roemer. Under the windows of the Senate Chamber the symbols for handicraft, trade, science and law. On the bay window, chiseled by Heinrich Erlewein, signs and implements for the port city. The stone guardian angels with the two Bremen councilors standing above the third oriel level are from Roemer.
The north-western, three- or two-storey back to the Schoppensteel and the Liebfrauenkirche received a simpler facade ( youth or reform style ) with five gables , divided by a round turret, with a spherical spire . In addition to the turret, the office portal from the 17th century was added, which had previously adorned the center of the plain rear of the old town hall. Behind the right, two-storey side of this Art Nouveau facade is the large ballroom and behind the three-storey left-hand part on the 1st floor by the turret is the fireplace room and on the far left the tapestry room.
The main portal was arranged asymmetrically. Above the portal is the Bremen coat of arms and the inscription S P Q B for Senatus populusque Bremensis (Senate and People of Bremen) as well as ÆDIFIC A ° D ° MDCCCCX for built Anno Domini 1910.
inauguration
On January 16, 1913, the building was inaugurated and Senator Friedrich Nebelthau began his speech with the words: “This building owes its creation to Franz Schütte”. "The new building, which is so harmoniously connected to the old one, should also bear the same name on the outside," said Mayor Carl Barkhausen in his inauguration speech. From now on, the building only serves as a Senate Chancellery and, like in other cities, was now called the New Town Hall . It was gratifying to see that the calculated construction costs of 1.518 million marks were undercut by around 100,000 marks.
decoration

For the stonework on the exterior facades according to the plans of von Seidl in the main and Grasmarkt facade were the Bavarian sculptor Julius Seidler and Fidelis Enderle and commissioned in Domshof- and Liebfrauenkirchhof side to pressure the Senate of Bremen Heinrich Erlewein.
Von Seidl decorated the five double windows on the side of the cathedral from left to right with biblical themes such as the Fall of Man (portal window), Susanna in the bath , Abraham with Sara and Hagar , David against Goliath , King Ahab with Jezebel and Nabot .
The smaller windows on the left and right are decorated in the spirit of the New Testament
- left (mayor's window) with the mythological birds standing for Jesus Christ : owl for wisdom, eagle for strength, pelican for love and phoenix for rebirth and
- right ( Evangelist window) with the attributes of the four evangelists , the angel for Matthew , the lion for Mark , the bull for Luke and the eagle for John .
In addition, various other figures and ornaments adorn the facades such as the four children who play with pets, the rod of Mercury and the trident Neptune for trade and shipping, two angels playing on the architrave of the cathedral courtyard , squirrels nibbling on the state supplies , a lion kills the basilisk , more lions with rings in their mouths and one with the Bremen key , various other animals, a siren lures the sailors or a man with a shield.
The bay window in the mayor's room facing the Grasmarkt is adorned with four figures symbolizing the four times of the day: a young woman in the morning, a young man with work equipment, an older man plays music in the evening and a tired woman is ready for sleep. To the left of it a symbol for trade and a crocodile and a turtle as a symbol for deliberation in trade. Below the Annunciation Arbor, Till Eulenspiegel smiles with a smile in a stone medallion next to that of a lion.
Artistic arrangements
The artistic arrangements inside took place u. a. with pictures and paintings by Bremen artists such as Carl Vinnen , Otto Bollhagen , Carl Windels, Fritz Jacobsen, Rudolf Alexander Schröder and Bernhard Wiegandt, as well as Ludwig von Herterich (Munich), Hermann Sandkuhl (Berlin).
Some wood carvings were by F. Schlaich and Zdzislaus Victor Kopytko. The sculptors Max Josef Rebhan and Hermann Lüdecke made stucco ceilings and other sculptural work as well as Alfred Glaser (Munich), the children's frieze, other ornaments in the foyer and the wooden figure of Abundantia (goddess of (Bremen) abundance). Some wall coverings were made according to designs by Rudolf Alexander Schröder. Fritz Kallmeyer (Bremen) designed a gargoyle on the west side.
By Georg Roemer (Munich) is a relief from the Archbishop come Giselbert , two alderman sculptures made of copper, the armillary sphere on the Senate pediment sculpture past and future in the ballroom and a mirror in gilded, carved wooden frame with figures.
Anton Pruska (Munich) designed a. a. the plastic parts in the ballroom for the gallery , balcony and lectern and in the tapestry room the friezes and the stucco ceiling .
Karl Selzer (Nuremberg) painted the dial, Fritz Behn (Munich) modeled the naked shipping in bronze in the foyer and a stucco coat of arms from Bremen in the ballroom. Fritz von Miller (Munich) designed a lighting fixture made of two whale jaw bones for the foyer. The heraldist Otto Hupp (Munich) stamped the golden coats of arms on the leather armchairs.
Only two archbishops as former sovereigns, Giselbert and Johann Rode, were graciously welcomed on the staircase to the ballroom as a relief or as a coat of arms.
Pictures by Gabriel von Seidl (by Leo Samberger), the mayors Gröning , Pauli , Barkhausen and Marcus refer to the builder and the responsible sovereigns.
Numerous gifts from Bremen companies and citizens complement the interior decoration, which was supplemented with pictures and sculptures in the following years.
The special rooms
Lobby
In the foyer on the ground floor there is an oil painting by Alexander Kircher depicting the east-west maiden flight of the Junkers W 33 Bremen from 1928 across the Atlantic.
Fixed staircase
The fixed staircase with its vestibules is on the site of the earlier nye dornßen and connects the lower hall , the upper hall and the foyer on the upper floor. You can see the town hall chimney built in 1896 with an inscription.
Upper foyer
This richly decorated room leads to the mayor's rooms facing the cathedral. The marble statue of Mayor Johann Smidt was made by the sculptor Carl Steinhäuser . The bust of President Friedrich Ebert indicates his activity in Bremen from 1891 to 1905. It comes from the sculptor Georg Kolbe . Further busts of Federal President Theodor Heuss and Mayor Wilhelm Kaisen can be seen. The bronze figure "Weser" created by Fritz Behn was a present from North German Lloyd . The Bremen wool combing company donated the lighting fixture made from two whale jaw bones by Fritz von Miller . The large, square wall clock from Schröder shows what the clock has struck. "The Lamentation of Bremen" is a panel painting by Franz Radziwill (Bremen) that shows the destruction of Bremen in the Second World War since 1946.
Ballroom
The ballroom is used for large receptions and lectures. The Bremen Citizenship , the city and state parliament of Bremen, met here from March 17, 1946 to 1966 . Above the paneling there are four corner pictures with depictions of the Ansgaritor, the bride , the kennel and the Hohentor by the painter F. Jakobsen. A painting by Carl Vinnen depicts the city of Bremen in the 17th century and was a gift from the Cotton Exchange. The sculpture Past and Future is by Roemer. You can watch the festivities from a gallery. The bond with the two Hanseatic sister cities Lübeck and Hamburg was expressed by two coats of arms . The ceiling lamp that encompasses the ceiling was lost in the war and was reconstructed in 1993/94 based on old models. Four round pictures show old Bremen fortress gates of the Bremen city wall .
Tower room at the ballroom
During his 22nd and last visit to Bremen in March 1913 , Kaiser Wilhelm II should be able to retreat to the small tower room . His relief portrait hung here, donated by Hermann Melchers ( C. Melchers & Co. ) and modeled by Adolf von Hildebrand (Munich).
Senate Chamber
The Senate Hall at the end of the foyer is used for the meetings of the Senate of the Free Hanseatic City of Bremen, which generally take place on Tuesday . The carpets were designed by the then young interior designer Rudolf Alexander Schröder . Walls covered with silk, mahogany doors, the stucco ceilings by Max Josef Rebhan and Hermann Lüdecke and the four crystal chandeliers are further design elements. A wall clock from Schröder and the pictures of the Kaiser decorate the room. A magnificent marble portal with two by two reddish columns and the big name Senate leads into the hall.
In 2012 Schröder's carpet was replaced by an exact copy measuring 160 m². The carpet knotted in Nepal with its 19 million knots cost 110,000 euros.
Fireplace room
The fireplace room is the room for receptions. The eponymous fireplace is made of French marble. A white stucco ceiling, dark red damask wallpaper , dark parquet floor, large portraits from the 17th century and crystal chandeliers characterize the room. A capital is decorated with God the Father and the Sapientia as a symbol of wisdom. The paintings came from the art association.
Hansa room
The room equipped by the steamship company "Hansa" is used for representative receptions of the mayor. The wooden ceiling consists of cassettes with geometric patterns and comes from Otto Bollhagen.
Tapestry room
The former cabinet for one of the mayors owes its name to the two large French tapestries from the first half of the 17th century, which depict the return of the daughter of Zeus Artemis to Olympus and the death of the aloid Otos.
See also
Stand in the immediate vicinity of the New Town Hall
- since 1910 the Bismarck equestrian statue by Adolf von Hildebrand ,
- since 1991 the Neptune Fountain by Waldemar Otto ,
- since 2001 the heralds on the east side of the town hall by Rudolf Maison , who were there from 1901 to around 1941/42
- since 1953 the bronze monument of the Bremen Town Musicians by Gerhard Marcks on the west side.
literature
- Ernst Ehrhardt : The new town hall in Bremen. Leuwer, Bremen 1913.
- "-N-": The new town hall in Bremen. Architect: Professor Dr. Gabriel v. Seidl in Munich. In: Zentralblatt der Bauverwaltung , 33rd year 1913, No. 21 (from March 15, 1913) ( digitized at the Central and State Library Berlin ), pp. 141–146 (Part 1) / No. 23 (from March 22, 1913) 1913) ( digitized ibid.), Pp. 153–156 (part 2).
- Horst Adamietz: Heart of a city. The town hall in Bremen . Hauschild, Bremen 1970, DNB 780225120 .
- Wolfgang Brönner : The New Town Hall in Bremen. In: Ekkehard Mai et al. (Ed.): The town hall in the Empire. Art-political aspects of a building project in the 19th century. (= Art, Culture and Politics in the German Empire , Volume 4.) Gebr. Mann, Berlin 1982, ISBN 3-7861-1339-4 , pp. 453–482.
- Rolf Gramatzki: The town hall in Bremen. Attempt at an iconology . Hauschild, Bremen 1994, ISBN 3-929902-05-2 .
- Konrad Elmshäuser , Hans-Christoph Hoffmann, Hans-Joachim Manske (Hrsg.): The town hall and the Roland on the market in Bremen . Edition Temmen, Bremen 2002, ISBN 3-86108-682-4 , pp. 68-77.
- Herbert Black Forest : The Great Bremen Lexicon . 2nd edition, Edition Temmen, Bremen 2003, ISBN 3-86108-693-X , Volume 2 (L – Z), pp. 704–706.
- Wilhelm Tacke : The new town hall in Bremen or How does the fall of man come through the portal? Edition Temmen , Bremen 2013, ISBN 978-3-8378-1040-0 . (with extensive literature list)
Individual evidence
- ^ From the greeting from Mayor Jens Böhrnsen in Wilhelm Tacke : The New Town Hall in Bremen . Bremen 2013.
- ↑ Weser-Zeitung of January 17, 1913.
- ↑ Erika Thies: How the new came to the old town hall . In: Weser-Kurier from January 13, 2013.
- ^ Tacke: The New Town Hall in Bremen; The iconography of the "cathedral side" . Pp. 89-99.
- ^ Tacke: The New Town Hall in Bremen; The iconography of the "cathedral side" . Pp. 99-105.
- ↑ Senate Press Office: Communication dated August 7, 2012 .
Web links
- Official website of the Bremen town hall
- T Town Hall & Ratskeller & New Town Hall in the database of the State Office for Monument Preservation Bremen .
Coordinates: 53 ° 4 ′ 33.5 " N , 8 ° 48 ′ 29.7" E
















