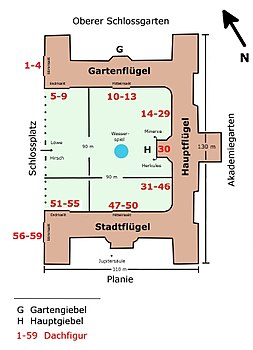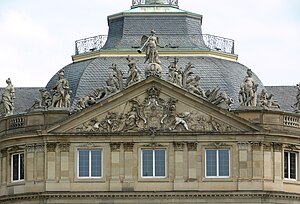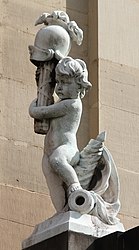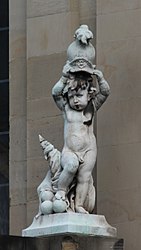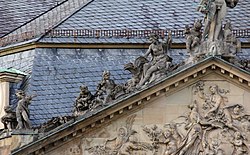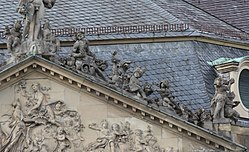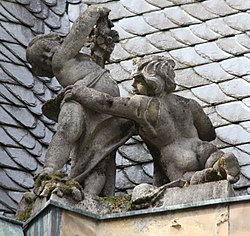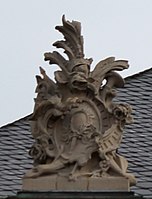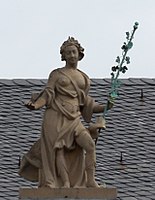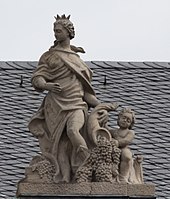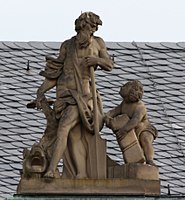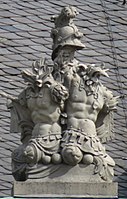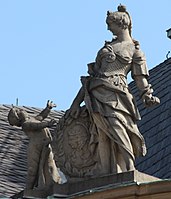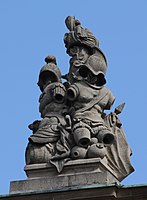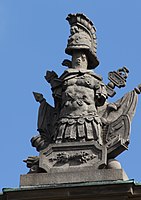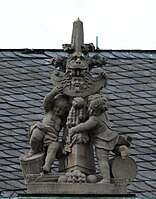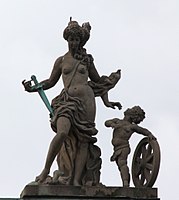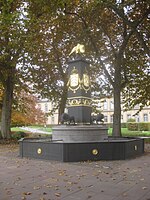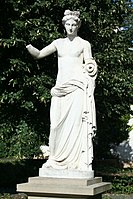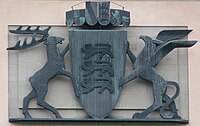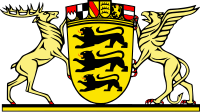New Castle (Stuttgart)
The New Palace in the Baden-Württemberg state capital Stuttgart was built between 1746 and 1807 on behalf of the Württemberg dukes and kings as a residential and residential palace. It is located in the immediate vicinity of the Old Castle and, together with Schloßplatz, forms the center of the city of Stuttgart.
history
History and planning
At the age of nine, Carl Eugen became the new Duke of Württemberg in 1737 . Since he was still a minor when he took office, he was sent to the court of the Prussian King Friedrich II for education , while administrators took over the business of government. At the age of 16, Carl Eugen succeeded his father Karl Alexander and returned to Württemberg. His predecessor, Duke Eberhard Ludwig , moved the ducal residence to Ludwigsburg , 12 km from Stuttgart . The city of Stuttgart now tried, with the support of the Württemberg assembly of estates , to persuade the duke to return to Stuttgart, since the duke's residence meant economic and political power. Carl Eugen stipulated the construction of adequate accommodation, which was to replace the old palace from the Renaissance period . During this time, many architects submitted their proposals and designs to the Duke, including Johann Balthasar Neumann , whose proposal was rejected. Architectural historians claim that if Neumann's idea had been realized at that time, the grandest palace of the 18th century would have come about. The Württemberg chief building director Johann Christoph David von Leger suggested that the old castle just be expanded. The building director Leopoldo Retti from Ansbach , whose uncle Donato Giuseppe Frisoni had built Favorite Palace in Ludwigsburg for Duke Eberhard Ludwig , chose the site of a former crossbow house in the Lustgarten for his design. Furthermore, Alessandro Galli da Bibiena and Maurizio Pedetti submitted suggestions. On May 6, 1746, Retti's proposal was selected by Carl Eugen. This provided for a courtyard that did not point to the city, but to the as yet undeveloped area to the north. This prevented a view of the military academy in the south of the palace, which later became the High Charles School , which was completed in 1745 , and this as well as the New Lusthaus could be preserved. According to his plan, the apartments of the ducal family were to be located in the wing facing the garden, the representative rooms in the corps de logis and guest rooms in the wing facing the city.
First construction phase under Leopoldo Retti
On September 3, 1746, the foundation stone was laid on the garden wing. The plant was started according to plans by Leopoldo Retti and under the direction of Johann Christoph David Leger, as Retti was still employed in Ansbach until 1748 . The exterior of the corps de logis and the garden wing was finished by 1749 , so that the interior of the garden wing could be started in 1750. Retti also consulted various reports and suggestions from other architects. In the spring of 1751, the foundation of the city wing began. On September 18, 1751, Retti died of an unknown illness in Stuttgart. From 1748 to 1753, the Italian sculptor Domenico Ferretti created the main gable , the garden gable and over 60 roof figures based on the figure program by Georg Bernhard Bilfinger and Leopoldo Retti .
Second construction phase under Philippe de La Guêpière
After Retti's death, the Parisian builder Philippe de La Guêpière , a friend of Retti, took over the rest of the work and completed the city wing in 1752. He was a connoisseur of modern architectural theory, which was completely copied by France and the Palace of Versailles , and knew the demands of modern palace and palace construction, according to which he also built in Stuttgart. He also designed the interior of the garden wing and, in part, that of the Corps de Logis . From 1758 to 1760, the portico and the dome on the marble hall were completed under his direction according to the plans of Retti.
Construction work stopped in 1775
On the night of November 13-14, 1762, a fire broke out in the back of the garden wing, which completely destroyed the wing. The interior design designed by Guêpière was also lost. Now the focus was entirely on the interior design of the city wing. On February 11, 1763, Carl Eugen held his birthday celebrations in the almost completed city wing. This was the first big event in the castle. In 1763, Guêpière tried to rebuild, but failed because of the increasing costs, financial bottlenecks and the lack of interest from Carl Eugen. The Viennese Reichshofkammer and the representatives of the estates accused him of wastefulness, so that after lengthy disputes the construction was stopped and Carl Eugen moved his residence to Ludwigsburg in 1764. In 1768 Guêpière left the Württemberg court and returned to Paris.
Visit of the Russian Tsar Paul I.
Carl Eugen did not return to Stuttgart until 1775 and had parts of the palace repaired by Reinhard Ferdinand Heinrich Fischer and, on the occasion of the visit of the Russian heir to the throne and later Tsar Paul I and his wife Sophie Dorothee von Württemberg , a niece of Carl Eugen, the marble hall in the central pavilion des Corps de Logis with a ceiling painting by Nicolas Guibal .
Third construction phase under Nikolaus Friedrich von Thouret
When Carl Eugen died in 1793, most of the palace was rebuilt. The city wing was fully equipped in 1789 and the garden wing was completed by 1791. The further construction work dragged on until the 19th century. With Duke Friedrich II , the construction of the palace was transferred to Nikolaus Friedrich von Thouret , who completed the construction of the palace for the visit of the French Emperor Napoleon Bonaparte in 1806. Eleven years later, on the occasion of the visit of Tsar Alexander I von Thouret, some rooms such as the “Red Marble Hall” were refurbished.
Changes after 1816
After the death of King Friedrich I in 1816, King Wilhelm I moved into the New Palace. Under Wilhelm I, Giovanni Salucci and later his pupil Ferdinand Gabriel were responsible for the renovation work in the palace, to which, among other things, the gray and the “yellow marble hall” in 1836 went back. In 1840 and 1841 and from 1852 to 1854 the court painter Joseph Anton von Gegenbaur laid out the three fresco rooms next to the stairwell on the ground floor with scenes from the history of the Duchy and Kingdom of Württemberg. Under King Karl I and his wife Olga only minor changes were made to the palace, mainly in the royal living area, which were carried out by Joseph von Egle . King Wilhelm II renounced his residence in the New Palace and only used it for representation purposes. The castle was partially made accessible to the public at this time. From 1906, and increasingly from 1911, the parapet figures, which were damaged due to the weather and in some cases were no longer stable, were replaced by copies, and in part by concrete casts made by Schwenk in Ulm .
Use after 1918
After Wilhelm II abdicated on November 30, 1918, the palace became state property. In 1919, the German Foreign Institute was housed on the ground floor and part of the garden wing on the first floor , and set up office and exhibition rooms there. The police headquarters of the City of Stuttgart were housed on the second floor and another part of the first floor. In the early 1920s, a museum was opened on the ground floor of the city wing and on the entire first floor , in which the treasures of the princely art chamber, the majolica collection and various living rooms of the former kings of Württemberg were shown. After the German Foreign Institute had moved in 1928, the remaining unused part of the building was converted into the German Army Museum and part of the first floor was converted into a Museum of Antiquities. After the police headquarters moved in 1926, the second floor housed the offices of the antiquities collection and the State Office for Monument Preservation .
During the Third Reich, an air command bunker was installed in the city wing, which was blown up again in 1958.
The castle was almost completely destroyed by air raids on February 21 and March 2, 1944, after it was hit by two high-explosive bombs and subsequently burned down to the outer facade. For many years there was a dispute about its reconstruction, and the remains of the New Palace were almost demolished in favor of a hotel. After violent protests by citizens and monument preservationists, the state parliament of Baden-Württemberg decided in 1957 - with a majority of only one vote - to rebuild the castle.
Since the reconstruction between 1958 and 1964 (under the direction of Horst Linde ), during which only part of the Corps de Logis was reconstructed, the New Palace has been used by the Baden-Württemberg state government. Initially, the Ministry of Education and Finance was located in the two side wings. The Corps de Logis was used for representation purposes of the State Ministry. Since the Ministry of Culture, Youth and Sport moved out at the beginning of 2012, it is still the seat of the Ministry of Finance and has been open to the public again with regular tours since 2014. According to plans by the state government from January 2019, the New Palace is to be opened even further to visitors in the future.
From 1950 to 1958, a restaurant called "Siechenbierstuben" was set up in the lower cellar in the west wing of the ruin. This was run by a couple of restaurateurs from Stuttgart, who were then tenants with the city of Stuttgart. When the castle was rebuilt, the “building canteen” was taken over by the restaurateurs. The restaurant offered space for around 400 guests. Nevertheless, there was a beer garden with around 350 seats. The operating family also had their sleeping place in the (damp) basement rooms. The Roman lapidarium , which today belongs to the Württemberg State Museum, is located in the basement .
Facades
overview
The symmetrical, horseshoe-shaped three-wing complex of the New Palace opens with its main façade towards the Palace Square, from where the view of the transverse main wing and the front sides of the two side wings falls. The garden wing extends to the left by the palace garden and to the right is the city wing to the Planie. Four head structures extend the main and side wings at the corners, creating narrow open spaces on the back of the side wings.
The building consists of two floors and a mezzanine, which is designed as a mezzanine with a continuous facade or as a mansard floor with a steep mansard roof. The attics above the mezzanines are equipped with dormers and some with balustrades and roof figures . Rectangular windows, arched windows, arched windows and circular windows on the dormers are used as windows. The roof is designed as a gable or hipped roof, above the main gable as a curved dome and above the garden gable as a pyramid roof.
The palace is 130 meters long (in the direction of the main wing) and 110 meters wide (without the porch on the academy side), including the end structures. The main and side wings enclose the square main courtyard with a side length of 90 meters.
The outer walls of the castle are made of reed sandstone. The main facades visible from the Schlossplatz are characterized by their natural stone surfaces, their rich structure and sculptural decoration. The secondary facades are partially plastered, structured more sparingly and provided with less architectural decoration. An exception is the central risalit on the garden side, which is emphasized by its natural stone facade and the gable crown. On most barren equipped is the Academy side of the main wing, known as "back" to the former Karl Academy had to meet no representative function. In the horizontal, all parts of the building are structured by circumferential cornices, in the vertical, in part, by pilasters and pilasters .
Risalite
The straight fronts of the castle are interrupted by 18 risalits . The 4 main ranks stand out clearly from the front line. The central projections of the main gable and the garden gable protrude from the front around a window axis and are characterized by a gable crown. The massive central projections on the plan side and on the academy side are 2 and 3 axes deep. The 4 side projections on the academy side protrude from the facade line around 1 axis. The 2 central projections of the side wings in the courtyard and the 2 front projections on the castle square enclose the side portals and with their column positions protrude only a little from the front. The 6 remaining risalites are flat risalites and hardly stand out from the facade line.
Courtyard side
The 3-axis central projection of the main wing is connected to the 9-axis side wings on the courtyard side by a convex axis. The central projection is raised by the main gable , a curved dome and a one-story portico with a drive-through ramp and a balcony opposite the other parts of the building. The side wings are connected to the side wings by two concave axes. In the vertical direction, the main wing is divided by double strips and double pilasters.
The side wings consist of a 6-axis end risalit on Schlossplatz and a 4-axis central projection, which is flanked by two 7-axis reserves. On the lower floors, the side wings have the same structure as the main wing. The risalites end with a mezzanine with a balustrade and roof figures, the reserves with a mansard floor. Windows and doors are designed similar to the main wing. The central risalite is characterized by columns and arched openings on the lower floors.
Exterior facades
The 3-axis central projection of the garden facade is connected by an inclined axis to the 8-axis side wings, which merge at right angles into the two head buildings at the corners. The central risalit has a natural stone facade, while the other facade surfaces have a light-colored plaster. Narrow pilaster strips divide the facade vertically.
The central projection of the flat facade is 3 axes wide and 2 axes deep and connected to the 7-axis side wings via a single-axis round quarter tower , which merge at right angles into the two head buildings at the corners. The front facades of the central risalit and the head structures are made of banded or smooth natural stone and the other facade surfaces are made of brickwork. Banded pilaster strips partially divide the facade vertically.
The academy facade differs from the other facades in its simple structure. The central risalit is designed as a massive porch 3 axes wide and 4 axes deep, preceded by a two-flight flight of stairs. It is flanked by two 19-axis reserves that protrude from the facade line around an axis and are divided into a 7-axis risalit, a 6-axis risalit and a 6-axis risalit at the corner of the facade. The light yellow-pink plastered facade is structured by narrow pilaster strips on the windows and banded corner pilaster strips. The mezzanine with crowning balustrades on the central projectile and the flanking side projections are built on the half-floors, the outer parts of the building as mansard floors.
gable
Two of the three wings of the New Palace are characterized by a gable on one side of their central building:
- The main wing ends with the main gable on the courtyard side .
Map: Letter H. Card: .
- The garden wing ends on the palace garden side with the garden gable .
Map: Letter G. Card: .
The sculptural decoration of the gable was created from 1748 to 1753 under Duke Karl Eugen , the builder of the New Palace, by the Italian sculptor Domenico Ferretti .
Figure program
The three-dimensional representations on the facades of the New Palace are based on a program of figures that was commissioned by Duke Karl Eugen by the Privy Council and Consistorial Council President Georg Bernhard Bilfinger , professor of mathematics and theology, together with the architect of the palace Leopoldo Retti .
While the program of the main gable serves to illustrate the princely virtues and characteristics, the sculptural decoration of the garden gable brings nature to the fore in the course of the seasons.
|
|
|
Overview
The gable triangle of the main gable with a relief of the Württemberg ruler's coat of arms is crowned by a trumpet-blowing angel who proclaims the ruler's glory. Flanking figures symbolize the virtues and qualities of the ruler.
The gable triangle of the garden gable with a relief of the goddess Flora is dominated by a statue of Apollo accompanied by Ceres and Bacchus and is surrounded by putti symbolizing the four seasons.
Main gable
The gable decoration of the main gable consists of the dome end (a crown up until the Second World War), the gable crown on the slopes of the gable triangle, the relief of the gable triangle, flanking roof figures and the portico.
dome
The curved dome of the central building was crowned by a gilded ducal hat, which was replaced by a gilded royal crown under King Friedrich . The ducal hat and the royal crown rested on a cushion around which hung a chain with the hunting order of the Golden Eagle Order ( illustration ). The side panels on the upper part of the dome showed symbolic representations with sword, shield, helmet, bundle of lictors and horn. The gilded, openwork railing on the handle of the dome consisted of tendrils, into which the Württemberg coat of arms motifs of the stag and the lion and the ruler's initials were inserted, originally the double initial CC by Duke Carl Eugen , then the monogram FR under King Friedrich.
The dome was destroyed during World War II. During the reconstruction after the war, the crown was replaced by a small belvedere with a flagpole. The emblems were not restored and the railing without the coat of arms symbols and ruler's abbreviations in gray. The flag base was framed with a similar railing.
|
|
|
Gable crown
The gable triangle is crowned by the figure of Bona Fama, the Roman goddess of fame. The figure, represented as a winged angel, stands on a large globe with Duke Karl Eugen's double initial CC and blows the Duke's fame out into the world on its long trumpet. It doubles over the surrounding seated figures. On the left these show a crowned Gloria, the Roman goddess of fame, and on the right the Superioritas as the personification of the authorities with a scepter and a cock, symbols of domination and readiness to fight. Both are arranged on the sloping gable, followed by a palm tree, a bound, almost naked prisoner and all sorts of military equipment.
Gable triangle
The gable triangle is adorned with a relief that has a cartouche with the Württemberg coat of arms in its center. The cartouche is flanked by two seated figures of Roman gods leaning their backs on the coat of arms: on the left Minerva with a lance and shield, the goddess of wisdom and battle, and on the right the god of war Mars, who is reaching for a quiver of arrows. Putti playing with flowers cavort on the Minerva's side , while Mars is surrounded by putti with war implements. Bad repairs, which stand out due to their white plaster color, deface the relief of the pediment.
coat of arms
The coat of arms in the gable field relief is enclosed by a pear-shaped coat of arms cartouche. It was originally crowned by a large ducal hat, after the elevation of Württemberg to a kingdom, by a large royal crown, and is decorated with leaves and flowers on the top and bottom and palm branches on the sides.
|
|
|
The heart shield in the middle of the coat of arms represents the Württemberg coat of arms with the three stag poles and the three lions, originally crowned by a small ducal hat, after the elevation of Württemberg to a kingdom by a small royal crown. The symbols in the rows and columns next to and below the heart sign designate the areas belonging to the Duchy of Württemberg:
| Row column |
symbol | area |
|---|---|---|
| line 1 | Rhombus church flag |
Duchy of Teck, Palatinate of Tübingen |
| line 2 | Mitra barbels |
Fürstpropstei Ellwangen Grafschaft Mömpelgard |
| Line 3 | Reichssturmfahne thorn beam |
- Lordship of Justingen |
| Column 1 + 2 | Tips and maces | County Limpurg |
| Column 3 | Heidenkopf | Lordship of Heidenheim |
| Column 4 | Crescent moon | Lordship of Bönnigheim |
| Column 5 | Cross hand |
Altdorf Office Mindelheim Office |
| Column 6 | Eagle | Imperial city of Esslingen |
Roof figures
The risalit of the central building jumps back over the rounded corner walls into the facade. These end in front of the roof in balustrades with three figures each. On the left is Fortitudo, the Roman goddess of valor, in full armor. She clenches one hand into a fist and offers the other to a putto. On the right is Justitia, the goddess of justice, leaning on a stele with the skin of the Nemean lion, while a putto hands her the bundle of lictors .
Half-lying to the side of the goddesses are the almost naked river gods Neckar (left) and Rems , vigorous men with curly hair and thick beards who pour water from a jug. The river god Neckar is clutching a big fish, and the river god Rems is holding the handle of an oar. Together with the coat of arms, the gods of the local rivers Neckar and Rems embody the state of Württemberg. A copy of the river god Neckar was set up as the river god Rems in the middle palace garden ( illustration ).
The series of figures concludes with Prudentia, the goddess of prudence, on the left, and Temperantia, the goddess of moderation, on the right. Prudentia carries a scale armor and a coiled snake in her hand, while a putto holds a laurel-wreathed shield with a portrait of a married couple. The goddess Temperantia carefully fills a bowl from a jug, the overflowing water of which flows in a long gush into an amphora standing on the floor.
Portico
The vestibule of the main wing, designed as a portico , serves as a two-sided, covered access ramp and as a balcony for the piano nobile . The ceiling of the portico rests on 4 pillar-supported basket arches. The front pillars are clad with four coupled columns.
The balustrade of the balcony bears 6 trophies (numbered from left to right). The front of the balustrade is crowned by 4 pairs of putti (numbers 2–5). Two individual putti (number 1 and 6) nestle in the back corners. The naked putti play with all kinds of military equipment. The turkey trophies, like the rest of the figurative external decoration of the castle, were probably created by the Italian sculptor Domenico Ferretti between 1748 and 1753 . See also: Historical illustration from 1893 .
Location: balcony of the main portico. ![]()
Garden gable
|
|
|
The gable decoration of the garden gable consists of the gable crown on the slopes of the gable triangle, the relief of the gable triangle and flanking roof figures.
Gable crown
The gable triangle is crowned by the frontal statue of the curly, naked Apollo , the god of the arts and archers, who holds a bow and arrow in his hand. A building survey from the 19th century (see above) showed Apollo wearing a lyre and wearing a loincloth. Two naked putti crouch at the god's feet. The half-naked seated figures turned away from him are doubled over Apollo.
On his left, Ceres , the Roman goddess of agriculture, has settled. She holds a bundle of ears of corn in one hand and strokes the sheaves of corn standing in front of her with the other, while two naked putti with garlands, flower baskets and crops play at her feet as a symbol of spring.
On the right of Apollo sits the wine god Bacchus , intoxicated with wine , in the midst of all sorts of vessels full of grapes and with a thick clump of grapes in his hand. As a symbol of winter, two putti clad in short coats cavort at his feet in a weeping frenzy.
Gable triangle
The pediment triangle bears a relief with Flora , the Roman goddess of flowering and youth. Like a horsewoman, she hovers to the left over a sphere that covers a scale ring with planetary symbols (Venus, Jupiter and Mercury are visible). The beautiful youthful goddess wears a hair of curls with a long, thick braid that swirls behind her, swirled by the wind. She is dressed in a delicate, airy robe that leaves the chest, forearms and lower legs free and, with its long, fluttering train, serves as a protective coat for two putti with rose garlands. With her left hand she tucks her dress, with her right arm she pulls a long, lush garland of roses from a basket that a servant gives her.
Two groups of putti flank the goddess. The four putti on the left represent summer. They handle bundles of ears of corn and a cornucopia from which a rose garland wells. On the other hand, three autumn putti arrange an overflowing fruit basket.
Roof figures
The risalit of the central building jumps back over sloping corner walls into the facade. These end in front of the mansard roof in parapets with groups of putti at the ends. On the left parapet there is a couple on the left who are busy with flowers (picture 1), while on the right two putti are handling bundles of ears (picture 2). On the right parapet, on the left, a dwarf satyr is amusing himself with a grape-clad, grape-devouring putto (picture 3), while on the right a small putto is cuddling under the coat of a tall girl (picture 4).
Roof figures
The three wings of the New Palace consist of two full storeys of approximately the same height, a half-height attic storey ( mezzanine ) and an attic storey . The top floor is fully developed at the risalits , while it ends with a mansard roof at the back .
The extended attic storeys are crowned by balustrades and 59 roof figures, which fit into the balustrades with their pedestals (some copies). 4 figures each are distributed over the front projections on the Schlossplatz, 5 each on the end projections and 4 each on the central projections on the side wings. The main wing is equipped with 16 figures on both sides of the gable.
The figures are depicted as people, putti or trophies and symbolize allegories and personifications of virtues, qualities and professions.
Figure program
The three-dimensional representations on the facades of the New Palace are based on a program of figures that was commissioned by Duke Karl Eugen by the Privy Council and Consistorial Council President Georg Bernhard Bilfinger , professor of mathematics and theology, together with the architect of the palace Leopoldo Retti .
The sculptural decoration of the figure program consists of the two gables, the main gable on the castle courtyard and the garden gable on the castle garden, as well as the 59 roof figures on the facades facing the castle courtyard and the castle square.
Topics
While the figure program of the main wing serves to illustrate the princely virtues, the figures on the side wings symbolize handicrafts and agriculture, the sciences and the arts, the state government and the military. The following table gives an overview of the grouping of the characters according to topic. - Numbers = numbers of the roof figures.
| Component | Garden wing | Main wing | City wing |
|---|---|---|---|
| 17–43 virtues of the prince | |||
| corner | 14–16 virtues of the people | 44–46 virtues of the people | |
| Central Risalit | 10–13 Crafts and Agriculture | 47–50 military | |
| Final project | 5–9 Crafts and Agriculture | 51–55 state government | |
| Forehead risalit | 1–4 sciences | 56–59 arts |
list
The illustrations in the following list are arranged according to the number of the roof figures (see map ). The captions give the name of the roof figure and, separated by a dash, individual components of the sculpture. Missing images: roof figures 36, 38, 44 and 45.
7. Sheep - Thyrsus staff .
52nd Trophy - pinnacle , 2 putti, lion head, lion paw, Peltas shield with Gorgon head , golden fleece , balls.
55. Justitia (justice) - putto, sword, wheel .
architectural art
This section deals with works of art that are displayed outside the New Palace, but not with the facade decorations and the works of art inside the palace.
| → Location maps, column legend and sorting | ||||||||
|
||||||||
| Legend | ||||||||
|
||||||||
| Sorting | ||||||||
| Illustration | year | object | description |
|---|---|---|---|
|
|
1759 | Hercules and Minerva | → Main article: Hercules and Minerva (Schlossplatz Stuttgart) .
Figure group Hercules and Minerva by Pierre François Lejeune. |
|
|
1759 | Hercules and Minerva | → Main article: Hercules and Minerva (Schlossplatz Stuttgart)
Figure group Hercules and Minerva by Pierre François Lejeune. |
|
|
1823 | Deer and lion | → Main article: Deer and Lion (Schlossplatz Stuttgart) .
Figure group of the Wurttemberg heraldic animals deer and lion by Antonio Isopi. |
|
|
1823 | Deer and lion | → Main article: Deer and Lion (Schlossplatz Stuttgart) .
Figure group of the Wurttemberg heraldic animals deer and lion by Antonio Isopi. |
|
|
1760 ~ | Candelabra | In front of the entrance to the side wings on Schlossplatz there are two five-armed, wrought-iron candelabra with a square sandstone pedestal. The candelabra are designed vegetable. The quadruple, fluted shaft rises above a square plinth that merges into a round plate base, which is covered at both ends with a wreath of leaves.
Four curved arms arise from the upper wreath and the higher central arm, which arises from its own wreath of leaves. The five arms carry frosted glass hexagonal lanterns. Location: On Schlossplatz in front of the entrance to the side wing. |
|
|
1760 ~ | Candelabra | In front of the portico there are 2 two-armed, wrought-iron candelabra on stone base plates. The upper part of the shaft rises above a square plinth, which merges into a round plate foot.
The fluted shaft part is covered at both ends with a ring of leaves. The tip of the shaft ends in a stylized acorn shape. Two curved arms with milk-glazed hexagonal lanterns rise from the wreath. |
|
|
1760 ~ | Candelabra | The locking chains between the Ehrenhof and Schlossplatz are embedded on the right and left of the statues of deer and lion on six square sandstone pedestals, each of which serves 2 two-armed and 4 single-armed wrought-iron candelabra as a base. The two-armed candelabra are identical to the candelabra in front of the portico, except that the lower part of the shaft is replaced by the pedestal.
The one-armed candelabra rises above a square plinth, which merges into a round plate base, with the stem of a vegetable design. It is fluted and wrapped in a wreath of leaves at both ends. The tip of the shaft ends in a milk-glazed hexagonal lantern. |
| Roman times | Welcome relief | → Main article: Roman lapidary # Welcome relief .
Roman "relief of two men shaking hands" and a modern sandstone block with a welcome inscription for the Roman lapidary. Location: in front of the Roman lapidarium in the city wing of the castle, on Richard-von-Weizsäcker-Planie. |
|
| 200 ~ | Jupiter giant column | → Main article: Jupiter giant column from Hausen an der Zaber # Stuttgart-Mitte .
Replica of the Roman giant column of Jupiter from Hausen an der Zaber . Location: in front of the Roman lapidarium in the city wing of the castle, on Richard-von-Weizsäcker-Planie. |
|
|
|
1740-1745 | Charles School relief | Gable relief from Phull's pavilion of the High Charles School . The pavilion was in front of the left inner wing of the Karlsschule and is named after the upper castle captain Friedrich Wilhelm von Phull, who had his official seat there.
The stepped, triangular gable relief shows an oval coat of arms with the ducal coat of arms, surrounded by a cartouche made of scrollwork . The coat of arms consists of a heart shield with the three Württemberg stag sticks and four coat of arms fields with diamonds (Duchy of Teck), imperial storm flag, barbs (county of Mömpelgard) and Heidenkopf (rule of Heidenheim). The military insignia on the right and left remind us that the predecessor of the Charles Academy was a military academy. Location: Not far from the original location in a niche under the steps of the academy front. |
|
|
1740-1745 | Charles School model | A desk-like stand carries a plaque with the model of the High Charles School (or Charles Academy), which stood here in the academy garden and was demolished in 1960. The bronze plaque shows the model of the Hohen Karlsschule and the floor plan of the surrounding buildings.
Location: Between the academy fountain and the bus stop for line 44. |
|
|
1811 | Academy fountain | The cast-iron, gray-framed academy or lion fountain was built in 1811 according to the plans of the architect Nikolaus Friedrich von Thouret in the style of the Empire. At that time, the fountain was in the center of the courtyard of the Hohen Karlsschule (or Academy) and is still in the same place in the academy garden behind the main wing of the palace.
The pillar-shaped fountain stick rises from the octagonal well tub on a brick, round base amid four ball-playing lions that spew the water in the four directions of the compass. The fountain stick has an eagle at its tip and four coats of arms on the sides, which are connected by thick oak leaf hangings. The shields crowned with the royal crown bear the Württemberg coat of arms or King Friedrich's monogram FR in pairs . Around the shaft are four chains with the Golden Order of the Eagle and a ribbon with four pairs of dolphins with trident as a symbol of the Greek water god Poseidon . The sculptural accessories, apart from the lions, are set in gold bronze. An identical version of the fountain is in the courtyard of the Ludwigsburg Palace . |
|
|
1851-1854 | Diana by Gabii | Life-size marble statue of Diana by Gabii by Ludwig von Hofer . Copy after Diana, which was found in Gabii near Rome in 1792 and is now in the Louvre.
The goddess of the hunt wears a knee-length robe and over it a cloak, which she is about to close with a fibula. Location: Wolfgang-Windgassen-Weg, Oberer Schlossgarten, between the art building and Eckensee. |
|
|
1858– | Lift to Thorvaldsen | Life-size marble statue of Hebe by Ludwig von Hofer . Copy after the Hebe statue by Bertel Thorvaldsen from 1815.
The goddess of youth and cupbearer of the gods is dressed in a floor-length robe and holds a jug in one hand, the broken hand held a drinking bowl. Location: Wolfgang-Windgassen-Weg, Oberer Schlossgarten, between the art building and Eckensee. |
|
|
1851-1854 | Venus of Arles | Life-size marble statue of Venus von Arles by Ludwig von Hofer . Copy after the Venus statue found in Arles in 1651 .
The goddess of love wears a floor-length robe that she has pulled down almost to shame. In her broken hands she carried the apple, which she won in the Paris judgment , and a hand mirror as a sign of vanity. Location: Wolfgang-Windgassen-Weg, Oberer Schlossgarten, between the art building and Eckensee. |
|
|
1858– | Venus pudica | Life-size marble statue of Venus pudica ("shameful Venus") by Ludwig von Hofer . Modified copy after the Capitoline Venus .
The goddess of love, who appears almost naked, shamefully covers a breast with her right hand, and with her left she gathers her robe so that only her shame remains covered. A dolphin crawls at their feet as a symbol of love. Location: Wolfgang-Windgassen-Weg, Oberer Schlossgarten, between the art building and Eckensee. |
|
|
1851-1854 | Venus Callipygos | Life-size marble statue of Venus Kallipygos ("Venus with the beautiful butt") by Ludwig von Hofer .
The goddess of love wears a floor-length robe that she gathers up and to the side with both hands, so that only the breasts and one leg remain covered. She throws a vain look over her shoulder at her beautiful bare bottom. Location: Wolfgang-Windgassen-Weg, Oberer Schlossgarten, between the art building and Eckensee. |
|
|
1857– | Discobolus from the Vatican | Life-size marble statue of a discobolus ("discus thrower") by Ludwig von Hofer . Modified copy based on the Discobolus statue in the Vatican.
The statue shows a naked, vigorous athlete in a frontal view, who pensively collects his strength. In the hand of the hanging left arm he is holding a disc. He turns his head to one side and turns his right leg outwards in a striding position in preparation for his discus throw. Location: Wolfgang-Windgassen-Weg, Oberer Schlossgarten, between the art building and Eckensee. |
|
|
1964+ | State coat of arms | Bronze casting of the large coat of arms of Baden-Württemberg by Hermann Brellochs . On the shield rests a plaque crown of the historical coats of arms of the state, from left: Franconia, Hohenzollern, Baden, Württemberg, Palatinate and Upper Austria. Shield holders are a stag for Württemberg and a griffin for Baden. |
literature
New literature
- Uwe Bogen (text); Thomas Wagner (photos): Stuttgart. A city changes its face. Erfurt 2012, pages 52–53.
- Siddhartha Manuel Finner: The most beautiful palaces and castles in Baden-Württemberg. New Palace Stuttgart, 2017, pdf .
- Walther-Gerd Fleck; Franz Josef Talbot : New Castle Stuttgart: 1744 - 1964. Braubach: German Castle Association, 1997.
- Hans Andreas Klaiber: The Württemberg chief building director Philippe de La Guêpière: a contribution to the art history of architecture at the end of the late baroque period. Stuttgart: Kohlhammer, 1959.
- Hermann Lenz ; Günter Beysiegel (Ed.): Stuttgart from 12 years of life in Stuttgart. Stuttgart: Belser, 1983, pages 408-413.
- Regina Stephan: Old and New Stuttgart Castle and their surroundings. Heidelberg 1998.
- Michael Wenger: 250 years of the New Palace in Stuttgart. Designs and furnishings from Duke Carl Eugen to King Wilhelm II. Verlag Staatsanzeiger für Baden-Württemberg, Stuttgart 1996, ISBN 3-929981-12-2 .
- Michael Wenger: A castle has many sides ... About the facades of a baroque castle. In: Schlösser Baden-Württemberg 2001, Issue 3, 8–12.
Older literature
- Leo Balet : Ludwigsburg porcelain (figure sculpture). Stuttgart 1911.
- Karl Büchele: Stuttgart and its surroundings for locals and foreigners. Stuttgart 1858, pages 20-54, pdf .
- Hans Christ; Otto Lossen: Ludwigsburg porcelain figures. Stuttgart 1921.
- Eugen Dolmetsch: New Castle. In: From the past days of Stuttgart (second volume of “Pictures from Old Stuttgart”). Self-experienced and retold. Stuttgart 1931, pages 30-32.
- Johann Daniel Georg von Memminger : Stuttgart and Ludwigsburg with their surroundings. With a chart, a plan and a floor plan. Stuttgart 1817, pages 187-245, pdf .
- Eduard von Paulus : The art and antiquity monuments in the Kingdom of Württemberg, volume: Inventories [Neckarkreis]. Stuttgart 1889, pages 36-37.
Others
- Paul Faerber: Nikolaus Friedrich von Thouret. A builder of classicism. Stuttgart 1949.
- Patricia Peschel: The Stuttgart court sculptor Johann Ludwig von Hofer (1801 - 1887), work monograph. Stuttgart 2009.
- Bernhard Peter: History and development of the Württemberg coat of arms, 2012, online .
- Inge Petzold: Water for utility and ornament. Stuttgart fountain and water features. Motives, design, history, fortunes. Stuttgart 1989.
- Gustav Wais : The Schiller City Stuttgart. A representation of the Schiller sites in Stuttgart. Stuttgart 1955.
Web links
- Official website
- New Stuttgart Castle as a 3D model in SketchUp's 3D warehouse
- Rolf Bidlingmaier: Neues Schloss , published on April 19, 2018 in: Stadtarchiv Stuttgart: Stadtlexikon Stuttgart
Individual evidence
- ^ A b Michael Wenger: 250 years of the New Palace in Stuttgart. Verlag Staatsanzeiger für Baden-Württemberg, Stuttgart, 1996, ISBN 3-929981-12-2 , p. 10.
- ↑ a b Description of the Stadtdirections-Bezirk Stuttgart. Published by the statistical-topographical bureau; unchanged new edition of the edition from 1856, Bissinger, Magstadt, 1964, p. 142.
- ↑ a b c Dagmar Zimdars [edit.]: Georg Dehio: Handbook of German art monuments. Baden-Württemberg I. Deutscher Kunstverlag, Berlin / Munich, 1993, ISBN 3-422-03024-7 , p. 753.
- ↑ Wenger: 250 years of the New Palace in Stuttgart. P. 16.
- ^ Regina Stephan: Old and New Stuttgart Castle with their surroundings. Brausdruck, Heidelberg, 1998, ISBN 3-932489-08-X , p. 37.
- ↑ Wenger: 250 years of the New Palace in Stuttgart. P. 17.
- ↑ Stephan: Old and New Stuttgart Castle and their surroundings. P. 37.
- ↑ Wenger: 250 years of the New Palace in Stuttgart. P. 52.
- ↑ a b Reconstruction of the New Palace in Stuttgart 1958–1964. State Building Administration, Stuttgart 1964, p. 20.
- ↑ Stephan: Old and New Stuttgart Castle and their surroundings. P. 41.
- ↑ Stephan: Old and New Stuttgart Castle in their surroundings. P. 42.
- ↑ Ferdinand Werner : The long way to new building . Volume 1: Concrete: 43 men invent the future . Wernersche Verlagsgesellschaft, Worms 2016. ISBN 978-3-88462-372-5 , pp. 282f.
- ↑ Walther-Gerd Fleck, Franz Josef Talbot: New Stuttgart Castle: 1744–1964. German Castle Association, Freiburg i. Br. 1997, ISBN 3-927558-05-2 , p. 103.
- ↑ Fleck, Talbot: Neues Schloß Stuttgart: 1744–1964. P. 104.
- ↑ Stephan: Old and New Stuttgart Castle and their surroundings. P. 43.
- ↑ Reconstruction of the New Palace in Stuttgart 1958–1964. P. 8.
- ^ Report in the online edition of the Stuttgarter Zeitung on the excerpt from the Ministry of Culture . Retrieved May 9, 2014.
- ^ State Palaces and Gardens of Baden-Württemberg: New Palace Stuttgart
- ↑ Kretschmann unlocks the New Castle , Jan Sellner in: Stuttgarter Zeitung , January 25, 2019
- ↑ #Fleck 1997 , page 36, #Klaiber 1959 , page 59-60.
- ↑ #Fleck 1997 , pp. 92, 94, #Klaiber 1959 , pp. 72-76.
- ↑ #Fleck 1997 , page 92, #Klaiber 1959 , page 73-74, # Büchele 1858 , page 23. - FR = Fridericus Rex = King Friedrich.
- ↑ Bona Fama: good reputation.
- ↑ #Fleck 1997 , page 92, #Klaiber 1959 , page 73-74.
- ↑ #Fleck 1997 , page 92, #Klaiber 1959 , page 73-74.
- ↑ #Peter 2012 .
- ↑ #Balet 1911 , page 11.
- ↑ #Fleck 1997 , page 92, #Klaiber 1959 , page 73-74, #Christ 1921 , page 20.
- ↑ #Fleck 1997 , page 92nd
- ↑ #Fleck 1997 , page 94, #Klaiber 1959 , page 74.
- ↑ #Fleck 1997 , page 94, #Klaiber 1959 , page 74.
- ↑ #Fleck 1997 , page 94, #Klaiber 1959 , page 74.
- ↑ #Zimdars 1993 , p. 754.
- ↑ #Fleck 1997 , pp. 92, 94, #Klaiber 1959 , pp. 72-76.
- ↑ #Fleck 1997 , pp. 92-94.
- ↑ Justitia originally held a cornucopia in her right hand ( illustration ). It was later replaced by an awkwardly placed bronze short sword.
- ↑ #Wais 1955.1 , pages 20-21, Figure 12-13.
- ^ FR = Fridericus Rex = King Friedrich.
- ↑ #Petzold 1989 , page 21, #Faerber 1949 , page 344-345, → photo collection .
- ↑ #Peschel 2009 , pp. 235–236, en: Diana of Gabii .
- ↑ #Peschel 2009 , page 253-254, Thorvaldsen Museum .
- ↑ #Peschel 2009 , pp. 228–229, en: Venus of Arles .
- ↑ #Peschel 2009 , pages 226–227.
- ↑ #Peschel 2009 , pp. 251-252.
Coordinates: 48 ° 46 ′ 41 ″ N , 9 ° 10 ′ 55 ″ E











