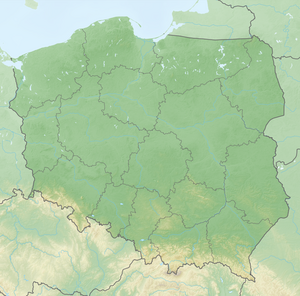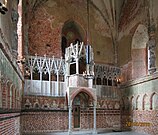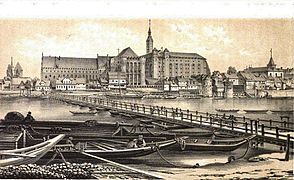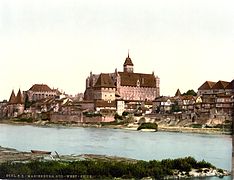Marienburg (Ordensburg)
| Marienburg | ||
|---|---|---|
|
View from the southwest |
||
| Alternative name (s): | Zamek Malbork | |
| Creation time : | before 1300 | |
| Conservation status: | Reconstructed | |
| Place: | Malbork | |
| Geographical location | 54 ° 2 '23.1 " N , 19 ° 1' 33" E | |
|
|
||
The Marienburg ( Polish Zamek w Malborku ) is a medieval order castle of the Teutonic Order built in the 13th century on the Nogat River , an estuary of the Vistula . Nowadays it is located in the Polish city of Malbork (German Marienburg).
From 1309 to 1454 the castle was the seat of the Grand Masters of the Order in the Teutonic Order State . After that, with short interruptions, from 1457 to 1772 it belonged to Polish Prussia , a province of the Polish Kingdom , and served as the residence of Polish kings . During this time the castle was temporarily under Swedish control. After the partition of Poland , the castle came to the Kingdom of Prussia in 1772 and to Poland after the Second World War . The spacious castle complex is the largest brick building in Europe. The UNESCO World Heritage Site hosts several exhibitions and can be visited on snow-free days all year round.
Architecture and building structure
Architecturally, the castle can be assigned to the brick Gothic. This begins in the late 12th and ends around the 16th century. Later additions and modifications go into the brick renaissance .
The medieval castle complex can be divided into the following groups: the pre-castle (also: outer castle) with the economic part, the middle castle and the high castle. The external fortifications are located to the east. The buildings in these areas were assigned different tasks, which - according to the various tasks - are also architecturally extremely different.
High castle
The high palace represents the oldest part of the Marienburg and is to be assigned to the type of the fort-like, square convent house. The four-wing building served as a base and accommodation for the knights of the order. The north wing of the high castle, completed around 1280, initially housed the chapel and the chapter house as well as the dormitory ( dormitory ) of the knight brothers.
By 1344, Grand Master Dietrich von Altenburg expanded the chapel into the St. Mary's Church by adding a polygonal choir that protruded beyond the structure of the high castle. Up until 1945 there was a niche on the outer wall of the end of the choir with an 8 m high, fully sculpted Madonna figure covered with colored glass mosaic. This was restored from 2014 and consecrated again on March 31, 2016 in the presence of the then Grand Master Bruno Platter from Vienna.
- Marienkirche
The Marienkirche with the Annen Chapel below are part of the high castle, the latter served as a crypt and was the burial place of several Grand Masters.
Center lock
The middle palace was built from 1309 and housed important facilities necessary for the administration of the order and the country. The Grand Master's residence with the representative rooms was also located in the middle castle. Under Siegfried von Feuchtwangen , who moved the Grand Master's seat from Venice to Marienburg in 1309 , and Luther von Braunschweig , the central palace was expanded.
The most important part of the central palace is probably the Grand Master's Palace. The secular building, which was completed around 1400 and was probably built according to plans by the builder Nikolaus Fellenstein from Koblenz , is an architectural specialty: In its shape, the Grand Master's Palace corresponds to the type of a residential tower ( donjon ) and, in addition to Low German Gothic elements, also has Italian and Flemish-Burgundian building tradition. The building thus also refers to the far-reaching relationships of the Teutonic Order at the turn of the 15th century.
The summer and winter remter (remter or rempter: Germanized form of the Latin word refectorium, dt. Dining room), two halls located in the grand master's palace, were built for representative purposes of the grand master and their architecture is one of the most impressive interiors of the late Middle Ages. The star vaults of the two light-flooded, square halls are each supported by a single slender granite column.
A stone ball in the wall above the chimney in the summer cottage - so the legend tells - is said to have been shot at this pillar supporting the vault during the siege by the Polish King Władysław II Jagiełło ( lit. Jogaila) in 1410, around the Grand Master Heinrich von Plauen and his advisors were killed by the collapsing vault. The bullet missed the target.
Between 1822 and 1828 the summer restaurant was designed according to Karl Friedrich Schinkel's designs. Glass windows made after paintings by the Berlin history painter Karl Wilhelm Kolbe with the assistance of Albert Höcker showed scenes from the history of the order. In the somewhat smaller Winterremter you can find remains of the medieval wall paintings by the painter Peter from the beginning of the 15th century.
The large remter, around 30 meters long, located next to the Grand Master's Palace in the middle castle, has light star vaults supported by three slender red granite pillars. Slender granite pillars (instead of thick brick pillars) also provided a clear view from the large window areas of the grand master's apartment.
Lock
The outer bailey was rudimentary from 1309. In the St. Lorenz Chapel, a modest building with a flat ceiling, leaning against the outer wall of the outer bailey, the services for the half-brothers of the Teutonic Order and the serving sisters took place. The chapel contained one of the greatest masterpieces of painting of the 14th century in the order lands, the altar from the order castle Graudenz . Grand Master Dietrich von Altenburg had the Komturhaus built and a pile bridge built over the river.
External fixings
Reinforcement of the defenses was carried out under Heinrich von Plauen in the middle of the 15th century (Plauen bulwark). Since that time there has been a complicated wall-ditch-kennel system with a partially quadruple wall ring. The defensive walls in the northern and eastern apron were built between 1656 and 1659 by the Swedes, who had invaded Poland bloody and devastating in 1655 ( Swedish Flood ).
Interior views
Altar of Mary from Tenkitten , today Beregovoye , exclave Kaliningrad
history
Religious time
In the course of its eastward expansion, the Teutonic Order secured the conquered areas by building castles. These included the Marienburg, which was built between 1270 and 1300 on the banks of the Nogat , an estuary of the Vistula . It originally served as the seat of the landmaster . The castle was named after the patron saint of the "Order of the Brothers of the German House of St. Mary in Jerusalem", as the full name of the German Order was.
While the Order achieved great military successes in Eastern Europe, it suffered serious setbacks in the Holy Land. In 1271 its main fortress, Montfort, was lost. The fortress of Akkon was the last crusader stronghold in the Holy Land that fell in 1291. The Teutonic Order then moved its headquarters to Venice . A decade later the realization matured that a successful reconquest of Palestine was out of the question. Prussia offered itself as an alternative field of activity.
When the Knights Templar was dissolved in 1307 and Danzig was taken over by the Teutonic Order in 1308 and 1309 , Grand Master Siegfried von Feuchtwangen moved his seat from Venice to Marienburg in September 1309. The fortress was gradually expanded into a castle, as it soon turned out to be too cramped for representative purposes of such a powerful order. For example, the major chapters of the overall order took place here, in which German masters and masters from Livonia also took part and in which the grand master of the order was elected. In the course of the 14th century, representatives of the European nobility also regularly visited the Marienburg on trips to Prussia .
After the defeat of the order in the Battle of Tannenberg against Poland-Lithuania , in 1410 the Marienburg was besieged for the first time . Heinrich von Plauen succeeded in holding the fortress.
During the Thirteen Years of Prussian City War in 1454, Grand Master Ludwig von Erlichshausen was initially able to successfully defend the castle against the Polish King Casimir IV Jagiello . The king supported the Prussian League , in which numerous cities and estates had come together against the order. However, since the Grand Master fell into arrears with his wages, he had to pledge the castle to his rebelling mercenaries in 1455. They quickly sold the fortress to the Polish king.
Polish and Prussian rule
The Grand Master moved his seat to Königsberg (today's Kaliningrad), and on June 7th 1457 the King of Poland moved into the Marienburg. In the Second Peace of Thorn , the order finally ceded the town and castle. Since then she has belonged to the Prussian Royal Share . The rest of the order was converted into the secular Duchy of Prussia in 1525 , which was under Polish feudal sovereignty until 1657. The Marienburg was for a long time the representative seat of the Polish kings.
During the Thirty Years' War , in 1626 and 1629, the Swedes occupied the castle and again from 1656 to 1660 during the Swedish-Polish War . With the 1st partition of Poland , Marienburg came to the Kingdom of Prussia in 1772 and from 1773 belonged to the newly created province of West Prussia .
The subsequent use, for example as a barracks, destroyed many elements of medieval architecture, and there were even plans to tear down the high castle in order to build a new warehouse. Against this, u. a. Friedrich Gilly and Johann Friedrich Frick , who published views of the Marienburg from 1794. In 1803 the poet Max von Schenkendorf called for the rescue of the Marienburg, and in 1804 King Friedrich Wilhelm III forbade it . further demolition work. Restoration work began in 1817, in which Karl Friedrich Schinkel was also involved. In 1819 he traveled to Marienburg on behalf of State Chancellor Karl August von Hardenberg , who donated the Hardenberg window in the Großer Remter . The chief president Heinrich Theodor von Schön had it completely restored and received the honorary title "Burgrave of Marienburg" from King Friedrich Wilhelm IV .
From 1850 the Prussian Eastern Railway was built through the (northern) outer bailey . The railway bridge over the Nogat should be secured militarily. For this reason, the outer bailey was developed as a bridgehead using the old curtain wall and towers - and the embankment was laid across the bailey. The iron railway bridge built by Carl Lentze between 1851 and 1857 also served public car and pedestrian traffic. However, this bridge was soon no longer sufficient due to the mixed traffic and the low load-bearing capacity. In 1888–1891, a new iron bridge was therefore built 68 m north of the old one. Once again the embankment was poured through the outer bailey, concealing the north wall over a length of 110 m. The Recketurm, also known as the Buttermilk Tower, of the city fortifications of the city of Marienburg now stood exactly between the old and new embankments. Both bridges were blown up in 1945 by the withdrawing Wehrmacht. The bridge from 1857 was then removed, the bridge from 1891 was rebuilt with simple sheet metal girders on the old pillars.
The castle from the main entrance, around the middle of the 19th century ( lithograph ).
The Order Castle from the Nogat side, around the middle of the 19th century ( lithograph ).
Empire

During the German Empire , the castle played an important role in national identity under the government of Kaiser Wilhelm II . The Ordensburg was one of the emperor's official palaces . Between 1896 and 1918 the Marienburg was sustainably restored by Conrad Steinbrecht .
At the inauguration of the Hohkönigsburg , which was also restored from 1901–1908 , Wilhelm II also mentioned the Marienburg and its status with the words: “May the Hohkönigsburg here in the west of the empire, like the Marienburg in the east, be a symbol of German culture and power right into the In 1907, as a replacement for the Kiel Naval Academy and School , the Mürwik Naval School was built in Flensburg - Mürwik , which is considered the main work of the Wilhelminian era (cf. Wilhelminism ) and which is involved in the construction of the Marienburg Castle oriented.
During the First World War , Marienburg was the seat of the high command of the 8th Army under Hindenburg and Ludendorff for a few weeks .
National Socialism
From 1933 National Socialism ideologized the Teutonic Order and with it the Marienburg, similar to the Tannenberg monument . The NSDAP and SS or their functionaries often used them for meetings, celebrations and marches. In 1934 the construction of a large thing square on the east side of the castle began. There were also plans for the new building of a " NS-Ordensburg " northeast of the medieval complex, but these were no longer realized. In 1937 the castle was expanded and furnished as the "Castle of the German Young People".
Destruction and rebuilding
The Wehrmacht had expanded Marienburg as a fortress early on and occupied it with the approach of the Red Army. The attacks of the Soviet Army were put up with hesitant resistance. After a long siege, they shot at the castle with heavy artillery. 60 percent of the castle was destroyed or damaged. The east side was particularly affected.
In 1945, together with East Pomerania and East Prussia, the town and castle fell to Poland. Gradual restoration by the Polish state began as early as 1946. By 1951 it was to be expanded as part of the Polish Army Museum and was therefore under the military . The focus was on clearing and securing work, and the repair and restoration of the roofs was also a priority. From 1951 the Polish Society for Tourism and Landscape took over the castle for 10 years. Then a local committee for the protection and maintenance of the castle was established. This also happened because so far little attention was paid to the originality of documents and work was done very sporadically. Their initiative was successful and on January 1st, 1961 the castle museum was founded. Gradually, collections were brought together and the reconstruction of the castle with expert assistance was carried out.
The Marienkirche and the great tower have also been open to the public again for several years. The church is only partially restored gently, areas and elements are partially preserved as they were after the war. The extent of the destruction is documented in a haunting manner.
The Polish restorers visibly documented the destruction before 1945 and the subsequent reconstruction by leaving the original parts in their original state and coloring and realizing the reconstructed and restored parts of the building in the colors of the more modern materials. Thus, a comparison of the destruction photo with the current photos is apparently possible.
Malbork Castle is one of the main attractions for tourists in Poland today; it is mainly used as a museum . In addition to the historical and architectural exhibitions, collections such as the amber museum can also be found in the castle complex. With audio guides in all major languages, you can visit the entire castle in around four and a half hours. Since 7 December 1997, the Marienburg part of the world heritage of UNESCO . The Marienburg is also included in the Polish list of state cultural assets ( pomnik historii ).
Say
Various sagas and legends have been handed down to the Marienburg. In the 19th century Ludwig Bechstein recorded some of them under the title "The Miracles of the Marienburg":
- When the Marienburg was built, he passed on the legend that the Crusaders lived in Jerusalem in the house in which the Savior and his disciples held the Last Supper . The crusaders took one stone from this house and set it as the foundation stone of the Marienburg, which is why the building is under divine protection.
- Bechstein passed on the legend of the Madonna in the chapel, which was formerly visible from afar, that the artist - when he had completed it - did not want to part with her. Before the planned handover, he therefore lit a consecrated candle in front of the portrait and prayed with tears. The Madonna shone graciously and he then found eternal peace in front of the picture.
- Another legend handed down by him tells of the fact that when an attacker attacked the castle with a crossbow on the image of Mary in order to destroy it, the latter went blind. Another attacker, who aimed at the portrait and shot, was hit by his rebounding arrow in the heart.
- A last legend tells of two lovers who were turned to stone because such feelings were not tolerated by the house. The seat of the order should rather be a house of renunciation of earthly lust.
literature
sorted by year of publication
-
Ludwig Lucas : Historical news of the city and castle Marienburg in Prussia . In: Contributions to the customer of East Prussia. Volume 2. Koenigsberg 1819.
- First section: From the founding of the city of Marienburg to its elevation to the seat of the Hohmeister (1309) , pp. 238-254 ( digitized version ).
- Second section: From the elevation of Marienburg to the seat of the Grand Master to the end of the Winrich von Kniprode government (1309–1382) , pp. 306–334 ( digitized version ).
- Johann Gustav Gottlieb Büsching : The castle of the German knights at Marienburg. Berlin 1823 ( digitized ).
- Johannes Voigt : History of Marienburg, the city and the main house of the German knight order in Prussia. Königsberg 1824 ( digitized version ).
- Friedrich Wilhelm Schubert : The large area of the Teutonic Order in Prussia since the transfer of the Grand Master's seat to Marienburg . In: Prussian provincial sheets. Volume 5. Koenigsberg 1831, pp. 206-225 , 277-292 , 373-388 , 485-516 .
- August Witt: Marienburg, the main house of the German Knight Order in the former and in the present condition. Königsberg 1854 ( digitized ).
- Conrad Steinbrecht : Investigation and restoration work on the Marienburg castle. Ernst & Korn, Berlin 1885 ( digitized ).
- Bernhard Pawelcik : Marienburg. Publishing company for urban development, Berlin 1930.
- Bernhard Schmid : The Marienburg. Your building history. (= German architecture in the east , volume 1). Holzner, Würzburg 1955, DNB 454383339 .
- Wolfgang Korall, Gunnar Strunz: The castles of the German order of knights. Verlagshaus Würzburg GmbH & Co.KG, Leipzig 2010, ISBN 978-3-8003-1963-3 .
- Mariusz Mierzwiński: Illustrated travel guide Malbork Castle. Photo Liner, Warsaw 2016, ISBN 978-83-92211-78-5 .
- Christofer Herrmann: The stately living quarters in the Grand Master's Palace in Marienburg (Malbork) - an early example of the parlor apartment in the late Middle Ages. In: INSITU 2017/2. ISSN 1866-959X , pp. 211-228.
- Christofer Herrmann: The Grand Master's Palace on the Marienburg. Conception, construction and use of the most modern European royal residence around 1400. Michael Imhof Verlag, Petersberg 2019, ISBN 978-3-7319-0813-5 .
- Arno Mentzel-Reuters , Stefan Samerski (eds.): Castrum Sanctae Mariae. The Marienburg as a castle, residence and museum. (= Vestigia Prussica , Volume 1). V&R Unipress, Göttingen 2019, ISBN 978-3-8471-0883-2 .
Web links
- Official website of the Castle Museum
- Marienburg at Burgenwelt.org
- Marienburg in the online lexicon on the culture and history of Germans in Eastern Europe
- Marienburg (Malbork) - symbol of the power of the Teutonic Order at Polish-Online.de
- The Marienburg as a 3D model in SketchUp's 3D warehouse
- Historical pictures of the Marienburg in the collection of Haus Doorn
- Publications on Marienburg in the catalog of the German National Library
- Search for Ordensburg Marienburg in the German Digital Library
Individual evidence
- ↑ Christofer Herrmann (Univ. Gdańsk): The stately living rooms in the Grand Master's Palace of the Marienburg (Malbork) - an early example of the parlor apartment in the late Middle Ages (PDF)
- ↑ Bridges over the Vistula and Nogat www.ostbahn.eu
- ^ Marienburg: The outer bailey preussenweb.de
- ↑ Viktoria Luise of Prussia : In the shine of the crown . Braunschweig 1967, p. 316 and Oberrheinische Studien, Volume III., Karlsruhe 1975, p. 382
- ↑ Flensburg street names . Society for Flensburg City History, Flensburg 2005, ISBN 3-925856-50-1 , article: Kelmhof, Kelmstrasse
- ↑ Castles and Castle Research in National Socialism: Science and Weltanschauung 1933-1945 , Fabian Link, Böhlau Verlag, Cologne, Weimar, p. 57.
- ↑ Der Volks-Brockhaus, Brockhaus-Verlag Leipzig, 1939, p. 432
- ↑ Haftka, Mierzwinski, Malbork - Castle of the Teutonic Order, RV Verlag, Warsaw / Munich, 1996, ISBN 83-86146-76-1
- ^ Ludwig Bechstein : Deutsches Sagenbuch , Leipzig 1853, number 261


























