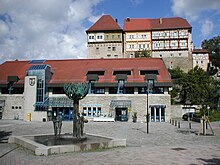Heinz Rall
Heinz Rall (born September 28, 1920 in Stuttgart ; † August 29, 2006 in Güglingen ) was a German architect . Since the 1950s, he has built 22 Protestant churches including community centers and numerous secular buildings . In addition, he wrote as a specialist writer on church building and art in public spaces and, as a photographer, contributed to the catalogs of his wife Ursula Stock's works .
life and work
Heinz Rall was born on September 28, 1920 in Stuttgart as the second child of civil servant Christian Heinrich Rall (1888–1967) and his wife Marie Hermine Rall, nee. Hildebrandt (1888–1955) born. He attended the Schickhardt Gymnasium in Stuttgart, which he graduated from high school. On October 1, 1939, he was drafted into the Wehrmacht and, after completing his training, was employed as a pilot in the Air Force from 1942 until the end of the war. His memories of the war and those of his school friend Hans Röper (1921-2014), who was assigned to him as navigator, were reflected in the book shot down the day before yesterday over the Tunisian mountains .
After the war, Rall lived in Stuttgart again. From 1947 to 1953 he studied architecture together with Hans Röper at the Technical University of Stuttgart and completed his studies as an architect or graduate engineer. His teachers were Hans Volkart and Rolf Gutbrod . From 1950, while still studying, he and Hans Röper worked in Hans Volkart's office. Rall was u. a. involved in the planning of the elementary school in Marbach am Neckar .
In 1953, Rall founded an architecture office in Stuttgart with Hans Röper. From this collaboration, which lasted until 1960, u. a. six church buildings and the town hall in Marbach am Neckar. In 1960, Rall founded the Rall und Partner office in Stuttgart. With this office, Rall created many more churches and secular buildings.
During the renovation of the Mauritius church in Güglingen in 1976/1977, Rall became aware of the dilapidated town center and campaigned for its renovation, which he carried out in the following years. In 1977 Ralls began working with the sculptor Ursula Stock. In 1999, Rall and Stock married. In 1987 the couple moved to Güglingen in the residential and studio building built by Rall at Stockheimer Straße 47 .
As a Güglingen citizen, Rall continued to devote himself to art in urban space in addition to his professional activity, in particular he was involved in the reconstruction of the modern Güglinger palm cloth . In 1981 Rall founded the art association Bürgerstiftung Kunst für Güglingen with the aim of increasing the art collection of the city of Güglingen and promoting Güglingen's reputation as an art city. With a generous donation and free planning for the renovation of the Old Town Hall, Rall made it possible to build the Roman Museum Güglingen , which was only inaugurated after his death.
Heinz Rall died on August 29, 2006 in Güglingen. His tomb in the Güglingen cemetery was designed by his wife and executed by Jörg Failmezger .
He bequeathed half of the residential and studio house that he and his wife owned together to the Baden-Württemberg Art Foundation to promote artists. On the occasion of his 90th birthday, Ursula Stock organized a memorial exhibition in the town hall of Güglingen in 2010, which showed a cross-section of his work.
plant
Sacred buildings
theory
In 1959, Rall gave a keynote address at the Protestant Church Building Conference in Stuttgart in which he presented his thoughts on contemporary church building. In his opinion, "the church in the new urban housing estate ... was without a doubt the most important church building task of our time." On another occasion, he expressed his personal credo for church building: "Church building is one of the most beautiful, but also most controversial challenges for an architect . "In detail, Rall put forward the following theses on contemporary church building:
- If the church is to be "an important community-building and regulating focal point within our residential cities", the location and urban structure must reflect this.
- For economic reasons, a building project can usually only be carried out in several sections, which, however, must be based on an overall plan.
- Instead of postulating a “only valid recipe” for the outer and inner shape of a church, he advocates the “variety of solutions”.
- The church interior should "be a space of silence and security", therefore the architect should refrain from any showmanship.
- He opposes the trend of the time to design the churches as multifunctional rooms and to include the parish rooms in the church. In contrast to the church interior, these should “in no way simulate a church or even sacred mood”.
- The artistic decoration of a church requires special attention from the community and the architect.
buildings
After the construction of some secular buildings, u. a. the town hall in Marbach am Neckar (1956–1957), the office of Rall and Röper won the 1956 competition for the construction of the Protestant Christ Church in Sindelfingen , consecrated in 1959 , in which he “those basic ideas that he had found for contemporary sacred architecture ” for the first time could realize. The concrete skeleton building with a pentagonal central space , folding roof and campanile-like tower lies between two residential areas on a hilltop that can be seen from afar, "a place that, apart from the noisy bustle of the settlement center, corresponds to the importance of such a task due to its striking location". The concentric arrangement of the rows of benches orientates the view of the central crucifix in the sanctuary, but also enables a view of the other parishioners. The simple interior is characterized by brick walls and a floating, tent-shaped wooden ceiling. Openwork walls in the back of the congregation direct the main light to the chancel, and a circumferential ribbon of windows at the ceiling attachment provides discreet all-round light.
From 1959 to 1977, Rall and Ralls offices (Rall and Röper, Rall and Partner) together with changing employees built 22 Protestant churches, mostly in Württemberg. In Güglingen and Leutkirch , existing churches were rebuilt, the rest were new buildings. In two other projects (community centers), the Evangelical Community Center Brücke in Schwäbisch Gmünd and the Evangelical St. Thomas Church in Osnabrück , Rall only realized the first construction phase. From 1977 onwards, Rall devoted all of his energy to the redevelopment of the town center in Güglingen, so that no more churches were built. Workers on the church buildings were: 16 × Helmut Wurm, 12 × Bernhard Münch, 3 × Fritz Wilhelm, 2 × Christian Deplewski, G. Doose and Erwin Riexinger, and 1 × Hardo Achterberg, G. Fischer, Horst Fischer, Gerhard F. Holzheid and Mathias Kotz.
Following the pattern of the first church in Sindelfingen, some other churches were later given a pentagonal floor plan. While neither side is preferred in these churches, the other churches were built on directed ground plans, some on a kite-shaped, most on a rectangular plan. The concentric arrangement of the pews was adopted in the churches with a dragon floor plan, in the rectangular churches only in a single case. The pulpit, altar and baptismal font are arranged in the altar zone - without spatial separation from the congregation - and at the church entrance usually the sacristy and the organ on a gallery. The church tower is sometimes organically connected to the church interior, but often separated from the church interior like a campanile or at least clearly separated. The towers vary in design between massive to filigree square columns and elegant needle shapes, each loosened up by openings or skeletonized. The variety of shapes of the roofs ranges from flat, saddle, monopitch and tent roofs to pyramid roofs, sometimes with asymmetrical roof surfaces. Rall paid particular attention to a subtle but effective lighting that gave the church space a solemn, devout atmosphere of security. The connection between church and art was a matter close to Rall's heart. He involved 24 contemporary artists in furnishing his churches, mostly for the artistic glazing, the portal design and the design of the central cross. Rall preferred natural materials such as slate, natural stone, brick and wood (in addition to the indispensable concrete) when building his churches.
Heinz Rall is one of the most important church architects in the southwest, as the numerous reviews of his churches in the relevant literature show. In the exhibition Building in Germany 1945-1962 by the Association of German Architects (BDA), which took place in Hamburg in 1963, Heinz Rall presented the Paul Gerhardt Church in Böblingen as one of nine representative churches of the post-war period.
Secular buildings
The secular buildings built by Rall include:
- Public buildings ( Marbach am Neckar town hall , town halls in Talheim and Güglingen, Weingarten University of Education , Bruchsal West motorway service station, Kurhaus Oberstaufen , German two-wheeler and NSU museum in Neckarsulm ).
- Commercial buildings and shopping centers (commercial building in Berlin, shopping center in Leoben , Kreissparkasse Heilbronn, Kreissparkasse Neckarsulm, shopping center and Kreissparkasse in Plochingen ).
- Sports facilities (sports hall in Bruck an der Mur , indoor swimming pool in Eisenerz , school and sports center in Trofaiach ).
- Office and residential buildings ( Schwäbisch Gmünd , Stuttgart ).
- Housing development ( Plochingen -Stumpenhof).
From the mid-seventies, Rall devoted himself to the city center redevelopment in Güglingen, in the course of which he converted, renovated or rebuilt numerous buildings.
City center redevelopment Güglingen
The pastor of the Mauritius church in Güglingen, which was in need of renovation , Werner Marquardt, was "so impressed at the time by the Andreä Church in Göppingen-Jebenhausen, built by Rall in 1965, that I really wanted to win him over to the renovation in Güglingen." Rall took on the contract. In 1974, at an on-site meeting with Pastor Marquardt, the Mayor Manfred Volk and the monument conservator Bodo Cichy, he learned of the Güglinger Volksbank's intention to demolish the ailing tithe barn and build a modern bank building on the property. Rall developed an alternative proposal for the conversion and restoration of the medieval building while retaining the historical substance. The Volksbank responded to the suggestion, and "with immense effort, the tithe bar was completely renewed and adapted to the requirements of the credit institution".
City center I
The renovation of the Zehntscheuer in 1976 marked the beginning of the first phase of the city center redevelopment ( city center I ), which had been decided by the mayor and municipal council since 1972 in accordance with the new urban development law. The town center was to be converted into a small center with retail, service and office space, but also with attractive apartments and upgraded with a pedestrian zone. The Zehntscheuer was part of the Deutsches Hof , a square from the 16th century. The Deutsche Hof and the surrounding historical buildings, especially the Herzogskelter and the Bandhaus or Helferhaus, were also rebuilt and renovated. A fountain, art in the building and free-standing works of art contributed to the beautification of the square.
City center II
After the first redevelopment successes became apparent, the city endeavored from 1979 to expand the redevelopment area city center I within the framework of the urban development law. In 1983 the adjoining redevelopment area Stadtkern II was finally approved. The renovation was intended to upgrade and revitalize another inner city area and "regain its original significance as a shopping and residential location". The old office building on the market square was converted into a town hall and an extension was added. The buildings adjacent to the market square have been modernized or converted into residential buildings. The Gartacher Hof nursing home as well as office space and apartments were built on Kleingartacher Strasse, which is close to the center . The secondary school was expanded to include a porch for specialist classes and the old Adler restaurant was redesigned into the Adlereck .
All in all, Heinz Rall, the “mentor and doer of the first hour”, “had a decisive influence on the development and appearance of Güglingen”, as the mayor of Güglingen at the time, Klaus Dieterich, remarked in retrospect at a ceremony in honor of the late Heinz Rall. And the local historian Horst Seizinger added that Rall was a real godsend for the city as a patron, as a person and always present initiator.
Art in urban space
Walter Giers : Light kinetic clock, 1983.
Joachim Schmettau ; Figure group, 1982.
From the outset, Heinz Rall included “art in urban space” in the planning, in which the sculptor Ursula Stock , his future wife, also actively participated in an advisory capacity. According to Manfred Volk, the mayor of the city, this was not based on a finished concept, but rather art in public space developed “in step with the urban and architectural redesign”, and “for many others, Heinz Rall ... finished it almost unnoticed brought to establish “art in urban space” with other artists and art followers. In doing so, he “educated” us to be critical open to art. ”According to Heinz Rall, the following principles were observed when decorating the urban space:
- “An important tool for the significance of this city is the integration of art. Works by contemporary artists, historical finds and handicraft contributions give the town center its special character. "
- “Most of the artists were involved in the planning at an early stage. Instead of a purist concept, the stylistic pluralism of our time should come into its own and a broad spectrum of artistic forms of expression should be realized. "
The Deutsche Hof was the first to be restored together with the Herzogskelter and the Zehntscheuer and furnished with works of art. In honor of the local viticulture, a wine and water dispensing fountain by Ursula Stock was installed on the square. The surrounding buildings were also upgraded with art on site or free-standing works of art. This includes:
- Emblems of Lee Babel
- a light kinetic clock by Walter Giers
- the free sculpture Güglinger Bacchus by Jürgen Goertz
- a three-part group of figures by Joachim Schmettau
- a weather vane and floor emblems by Ursula Stock
- a Roman stone of the four gods with the plastic stone newspaper by the Kubach-Wilmsen team.
In front of the Volksbank, the former tithe barn, the open-air sculpture Wächter by Richard Hess was set up and the entrance door of the bank was equipped with artistic door handles by Guido Messer . Roman reliefs were embedded in the façade of the duke's press and the interior was embellished with murals by Ursula Stock.
Even after the first phase of the city center renovation, the installation of public art in the urban space persisted. To date, over 40 works of art have been created that have been displayed in the urban space.
Roman Museum Güglingen
After the turn of the millennium, when the “Ochsenwiesen / Steinäcker” industrial area was being developed, Güglingen's “partly unique legacy of the Roman past” was discovered. The large number of finds from the subsequent archaeological excavation should be presented in a museum. The old town hall was chosen as the location for the “Roman Museum”, but it had to be converted and renovated beforehand. In 2005, Rall made the plans for the renovation available free of charge and provided “start-up financing with a generous, earmarked donation”. The renovation work began a year after Rall's death in November 2007 under the direction of the architect Dieter Schmid and ended in April 2008. Today the museum, which has been set up according to modern didactic principles, is a cultural attraction of the city together with the open-air facility of the Mithräum at the original site.
Community foundation art for Güglingen
In 1981 Heinz Rall founded the art association Bürgerstiftung Kunst für Güglingen . The founding members included the mayor Manfred Volk and the pastor of the Mauritius Church Werner Marquardt, who like Heinz Rall both campaigned for the promotion of art in the city. The aim of the association is to enlarge the art collection of the city of Güglingen and to maintain Güglingen's reputation as an art city by “introducing citizens to art and enabling them to meet artists of our time”. Since 1989 the association has held annual exhibitions in the Güglingen town hall, at which the town of Güglingen often made purchases.
List of works
| → Location maps, column legend and sorting | ||||
|
||||
| Legend | ||||
|
||||
| Sorting | ||||
Sacred buildings
| No. | year | Illustration | description | Location | |
|---|---|---|---|---|---|
| 1 | 1970 |  |
Evangelical Resurrection Church. | Arnoldstein (Carinthia) | |
| 2 | 1962 | 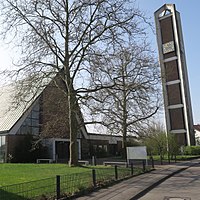 |
Evangelical St. Matthew Church. Architects: Rall and Röper (Heinz Rall and Hans Röper). Collaboration: Walter Mönch, Erwin Riexinger. |
Backnang |
|
| 3 | 1961 |  |
Evangelical Paul Gerhardt Church. Architects: Rall and Röper (Heinz Rall and Hans Röper). Collaboration: Helmut Wurm, Walter Mönch. Literature: #Simon 1963 . |
Boeblingen |
|
| 4th | 1965 |  |
Evangelical Church of Reconciliation. Architect: Heinz Rall. Collaboration: Fritz Wilhelm, Helmut Wurm. |
Calw- Heumaden, Christian-Barth-Strasse 1 |
|
| 5 | 1963 | 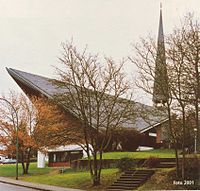 |
Evangelical Christ Church. Architect: Heinz Rall. Collaboration: Helmut Wurm. |
Esslingen - Zollberg , Neuffenstrasse 18 |
|
| 6th | 1965 | 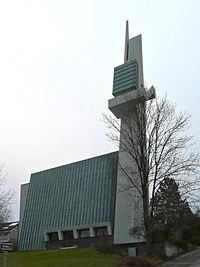 |
Evangelical Andreä Church. Architect: Heinz Rall. Collaboration: Bernhard Münch. |
Göppingen - Jebenhausen , Herdweg 36 |
|
| 7th | 1985 |  |
Funeral hall. Architect: Heinz Rall. Collaboration: Bernhard Münch, Mathias Kotz. | Güglingen | |
| 8th | 1977 |  |
Evangelical Mauritius Church. Reconstruction and renewal. Architects: Rall and Partner. Collaboration: Bernhard Münch, Gerhard F. Holzheid, Christian Deplewski. |
Güglingen , Marktplatz 7 |
|
| 9 | 1970 |  |
Evangelical Luther Church . Architect: Heinz Rall. Collaboration: Bernhard Münch. |
Kassel , Lutherplatz 6 |
|
| 10 | 1965 |  |
Evangelical Church of Reconciliation. Architect: Heinz Rall. Collaboration: Fritz Wilhelm, Horst Fischer. |
Leonberg - Ramtel , Am Bockberg 2 |
|
| 11 | 1973 |  |
Evangelical Trinity Church. Modification. Architect: Heinz Rall. Collaboration: Bernhard Münch, Christian Deplewski. | Leutkirch | |
| 12 | 1964 | 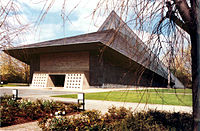 |
Evangelical Kreuzkirche. Architect: Heinz Rall. Collaboration: Helmut Wurm. |
Ludwigsburg -Schlösslesfeld, Brahmsweg 31 |
|
| 13 |  |
Assembly community houses | |||
| 14th | 1965 | Evangelical St. Thomas Church. 1st construction phase: community center. Architect: Heinz Rall. Collaboration: Bernhard Münch. |
Osnabrück , In der Dodesheide 46 |
||
| 15th | 1966 |  |
Evangelical Paul Gerhardt Church . Architect: Heinz Rall. Collaboration: G. Doose, Bernhard Münch, Helmut Wurm. |
Plochingen -Stumpenhof, Teckplatz |
|
| 16 | 1969 | Evangelical Community Center Brücke. 1st construction phase: kindergarten and community center. Architect: Heinz Rall. Collaboration: Bernhard Münch, Helmut Wurm. |
Schwäbisch Gmünd , Eutighofer Strasse |
||
| 17th | 1959 |  |
Evangelical Christ Church. Architects: Rall and Röper (Heinz Rall and Hans Röper). Collaboration: Erwin Riexinger. Literature: #Balzer 2009 , #Ehrlich 1959 , #Schnell 1973 . |
Sindelfingen , Vordere Halde 23 |
|
| 18th | 1963 |  |
Evangelical St. John's Church. Architects: Rall and Partner. Collaboration: Helmut Wurm. |
Sindelfingen , Rechbergstrasse 1 |
|
| 19th | 1967 |  |
Evangelical Church of Reconciliation. Architect: Heinz Rall. Collaboration: Fritz Wilhelm, G. Fischer. |
Sindelfingen -Goldberg, Goldbergstrasse 33 |
|
| 20th | 1961 |  |
Evangelical Paulus Church. Architects: Rall and Röper (Heinz Rall and Hans Röper). Collaboration: Helmut Wurm, Walter Mönch. |
Stuttgart-West , Seyfferstraße 61 |
|
| 21st | 1960 |  |
Evangelical Stephanus Church. Architects: Rall and Röper (Heinz Rall and Hans Röper). Collaboration: Helmut Wurm. |
Stuttgart - Bad Cannstatt , Burckhardtstrasse 75 |
|
| 22nd | 1966 |  |
Evangelical summer train church. Architect: Heinz Rall. Collaboration: Helmut Wurm, Hardo Achterberg. |
Stuttgart - Bad Cannstatt , Mimosenweg 22 |
|
| 23 | 1967 |  |
Evangelical community center. Architect: Heinz Rall. Collaboration: Bernhard Münch, Helmut Wurm. |
Stuttgart-Hohenheim , Steckfeldstrasse 24 |
|
| 24 | 1969 |  |
Evangelical garden city church. Architect: Heinz Rall. Collaboration: G. Doose, Helmut Wurm. |
Stuttgart-Luginsland , Barbarossastraße 52 |
|
| 25th | 1966 | 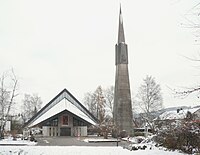 |
Evangelical Resurrection Church. Architect: Heinz Rall. Collaboration: Bernhard Münch, Helmut Wurm. |
Tuttlingen , Auf dem Schildrain 16 |
|
| 26th | 1966 | 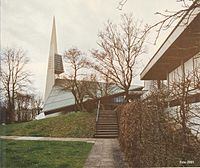 |
Evangelical Resurrection Church. Architect: Heinz Rall. Collaboration: Bernhard Münch, Helmut Wurm. |
Ulm -Böfingen, Haslacher Weg 60 |
Secular buildings
| No. | year | Illustration | description | Location | |
|---|---|---|---|---|---|
| 1 | 1958-1961 | 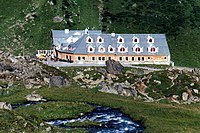 |
Jamtalhütte , 2165 meters above sea level in the Silvretta (Austria) for the Swabian section of the German Alpine Club , extension. Architects: Rall and Röper (Heinz Rall and Hans Röper). |
|
|
| 2 | Commercial building. | Berlin , Kurfürstendamm | |||
| 3 | Housing projects. | Berlin | |||
| 4th | Bruchsal West motorway service station. |
Bruchsal |
|||
| 5 | Gym. |
Bruck an der Mur (Styria), Schillerstraße 11 |
|||
| 6th | Indoor swimming pool, today vital pool . |
Eisenerz (Styria) , Hans-von-der-Sann-Straße 24 |
|||
| 7th | 1976 | 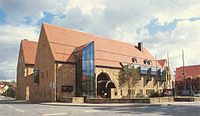 |
Conversion and restoration of the Zehntscheuer, seat of the Volksbank. Architect: Heinz Rall, collaboration: Christian Deplewski. |
Güglingen , Deutscher Hof 1 |
|
| 8th | 1977-1983 | 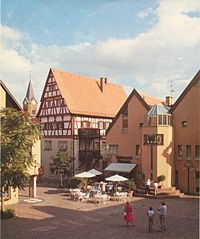 |
New construction of the German court. |
Güglingen , German court |
|
| 9 | 1979-1981 |  |
Reconstruction and restoration of the Herzogskelter, today the citizens' hall, restaurant and hotel. |
Güglingen , Marktstrasse 1 |
|
| 10 | 1986 |  |
Reconstruction and restoration of the old office building as a town hall as well as an extension. |
Güglingen , Marktstrasse 19-21 |
|
| 11 | 2005-2008 |  |
Conversion and restoration of the old town hall to the Römermuseum Güglingen. Architects: Heinz Rall, Dieter Schmid. |
Güglingen , Marktstrasse 18 |
|
| 12 | Kreissparkasse Heilbronn, customer hall. |
Heilbronn , Am Wollhaus 14 |
|||
| 13 | shopping mall | Leoben (Styria) | |||
| 14th | 1952-1954 | Elementary school, architect: Hans Volkart, collaboration: Heinz Rall. Literature: #Tiedje 1956 . | Marbach am Neckar | ||
| 15th | 1956-1957 | Schillerhöhe town hall. Architects: Rall and Röper (Heinz Rall and Hans Röper). Literature: #Schick 1992 . |
Marbach am Neckar , Schillerhöhe 12 |
||
| 16 | German two-wheeler and NSU museum . |
Neckarsulm |
|||
| 17th | Kreissparkasse Neckarsulm. | Neckarsulm | |||
| 18th | Kurhaus. | Oberstaufen | |||
| 19th | Shopping center and Kreissparkasse Esslingen-Nürtingen, Plochingen branch. |
Plochingen , Am Fischbrunnen 3 |
|||
| 20th | 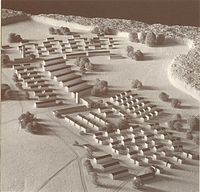 |
Housing estate with approx. 500 residential units. Architects Heinz Rall, Hans Röper and Hahn. 1st prize in the 1953 competition. | Plochingen -Stumpenhof | ||
| 21st | Retirement homes. | Schwäbisch Gmünd | |||
| 22nd | Office and residential buildings. | Stuttgart , Birkenwaldstrasse | |||
| 23 | 1982 |  |
Town hall. |
Talheim , Rathausplatz 18 |
|
| 24 | School and sports center | Trofaiach (Styria) | |||
| 25th | Weingarten University of Education . Architects: Heinz Rall, Antero Markelin . |
Weingarten , Kirchplatz 2 |
Memberships
- Association of German Architects (BDA).
- Association for Church and Art (board member), since 1962.
- Baden-Württemberg Art Foundation (sponsor).
Fonts
- Church building in the residential area. In: Walther Heyer (arrangement): Protestant Church Building Conference Stuttgart 1959. Berlin 1959, pp. 68–74.
- Assembly halls . In: Art and Church . 25.1962, p. 77.
- To the church building of the last decade. In: Association for Christian Art in the Evangelical Church of Württemberg (ed.): Evangelical Churches and Christian Art in Württemberg 1957–1966, a cross-section. Annual gift 1966 for the members of the Association for Christian Art in the Protestant Church of Württemberg. [Stuttgart] 1966, 3 pages without page numbers, plates 48, 60, 61, 64, 65.
- (Photos and design); Galerie Valentien (ed.); Kurt Leonhard (Vorw.): Ursula Stock: Sculptures, pictures, drawings 1982-86. Stuttgart [1986].
- The Güglinger palm cloth. Güglingen 1988.
- Güglingen - art in urban space. Güglingen 1990.
- with Ulrich Gräf, Reinhard Lambert Auer, Gerhard Koch: 25 years of Protestant church building Rall and Partners 1955–1980. Stuttgart 2001.
- Historic churches in Zabergäu and the surrounding area. Stuttgart 2003.
- Shot down over the mountains of Tunisia the day before yesterday ... A contemporary witness remembers. With contributions by Hans Röper and Karl-Heinz Nitzsche. Heidelberg 2004.
- Herzogskelter Güglingen, Heilbronn district. Artistic contributions to urban redevelopment (1977–81) by Ursula Stock Stuttgart. [Güglingen] without a year.
Photo contributions
- Petra von Olschowski; Ursula Stock (illustration); Heinz Rall (photos): Ursula Stock - furnished maze , [Güglingen] 2007.
- Ursula Stock (illustration); Heinz Rall (photos): Güglingen. Artistic contributions by Ursula Stock 1978 - 1990. [Artistic contributions to urban redevelopment, design: Ursula Stock] , Bönnigheim 1991.
- Ursula Stock; Heinz Rall (photos): Seasons fountain Talheim district Heilbronn , [Güglingen] 1992.
- Ursula Stock; Heinz Rall (photos): MM. Millenio - Millenia - Millennium. Fountain Rathausplatz Sigmaringen-Laiz , Güglingen [2000].
- Ursula Stock; Heinz Rall (photos): Tree of Life. Branched + grafted on. 1988-2008. Ursula Stock , [Güglingen] 2008.
- Helmut Herbst; Heinz Rall (photos): Ursula Stock. Sculpture drawings 1989–1994 , Stuttgart 1994.
- Ursula Stock; Heinz Rall (photos): Ursula Stock - Brandenburg follies , [Güglingen] 2004. - Exhibition of Brandenburg follies in the House of German Business in Berlin, 80 years of Industrie-Pensions-Verein eV, Berlin.
- Günther Wirth; Ursula Stock; Heinz Rall (photos): Ursula Stock. Sculptures - Pictures - Drawings 1986–88. Gallery in the Kolping Education Center Augsburg October 11 - November 24, 1988 , Güglingen 1988.
Portraits
Smoking Rico under construction (Heinz Rall)
by Ursula Stock , 1986.
literature
life and work
|
|
Works
|
|
See also
Web links
- Literature by and about Heinz Rall in the catalog of the German National Library
Individual evidence
- ↑ #Ohnewald 2006 .
- ↑ #Besemer 2010 .
- ↑ In conversation with Werner Marquardt, the pastor of the Mauritius Church in Güglingen ( #Besemer 2010 ).
- ↑ #Balzer 2009 , page 10.
- ↑ #Besemer 2010 .
- ↑ #Simon 1963 .
- ↑ #Besemer 2010 .
- ↑ # Ott 2002 , page 11.
- ↑ # Ott 2002 , page 13.
- ↑ # Ott 2002 , p. 15.
- ↑ #Besemer 2010 .
- ↑ #Besemer 2010 .
- ↑ # Ott 2002 , page 5.
- ↑ #De Gennaro 2010 .
- ^ Website of the Art for Güglingen Community Foundation .
- ↑ The illustration shows the tower of the destroyed old church, which should be preserved as a testimony. Heinz Rall's new building cannot be seen in the photo.
- ↑ Built in the 1970s, fundamentally renovated and expanded in the last few years (before 2006), now under the name Vitalbad (see: Sigrid Günther: Eisenerz. Bergstadt im Wandel , Erfurt 2006, page 8.).
- ↑ The illustration shows the town hall square with the seasonal fountain and the town hall and the Upper Castle in the background.
| personal data | |
|---|---|
| SURNAME | Rall, Heinz |
| BRIEF DESCRIPTION | German architect |
| DATE OF BIRTH | September 28, 1920 |
| PLACE OF BIRTH | Stuttgart |
| DATE OF DEATH | August 29, 2006 |
| Place of death | Güglingen |




