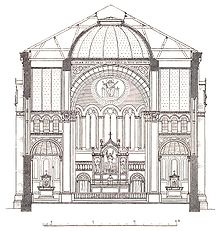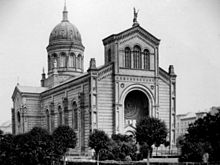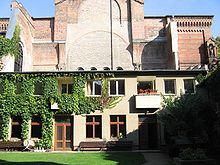St. Michael (Berlin-Mitte)

The St. Michael Church , built between 1851 and 1856, is the third oldest Roman Catholic church in Berlin to be built after the Reformation . Michaelskirche was partially destroyed during the Second World War and was not completely rebuilt afterwards. The church is located in the Mitte district in the historic Luisenstadt on the border between the Mitte and Kreuzberg districts . It is considered a brilliant implementation of Karl Friedrich Schinkel's typical round arch style by his student August Soller . The building is a listed building .
location

The Sankt-Michael-Kirche gives its name to the Michaelkirchplatz at Engelbecken , which is part of the former Luisenstadt Canal . After the canal, which was filled in in 1926, along the arch of which the Berlin Wall ran up to the turning point , was converted back into a green area and strolling route, there was a clear view of St. Michael's Church from the south. But it wasn't until the fall of the wall that the line of sight opened again, so that the church is now fulfilling its original urban planning concept and forming the accentuation point of the Luisenstadt Canal. Michaelkirchstraße runs from Michaelkirchplatz to the Spree via Köpenicker Straße , which has existed since the 16th century . In the immediate vicinity are the building of the German Transport Association , which is also under monument protection, and the St. Marien Stift.
architecture

Outside
The three-aisled brick building is 55 m long and 30 m high, the nave is 19 m wide. The church is dominated by the 56 m high cupola covered with copper sheeting , which sits enthroned on the tambour decorated with arched arcades , which rises above the crossing . On the corner pillars of the crossing stood statues of the four evangelists on high pedestals before the destruction .
Above the tower-free front there is a bell storey with three arched windows. The figure of St. Michael on the entrance facade was made by the sculptor August Kiß . It is a replica because the figure was not specially designed for St. Michael's Church. The building is decorated with buttresses , friezes and figures, as well as two-tone bricks.
Inside
The transept is closed with a barrel vault . The church is a hall church , which means that the three long aisles were the same height before the destruction. Soller planned the church in the meantime as a central building . He adopted this idea in the basilica and dome over every single yoke so that it appeared as a series of central structures lined up.
The three long aisles are each rounded off by an apse , which corresponds to a Romanesque design. In the two side apses there used to be a Mary and a Joseph altar. In the middle apse on the high altar there was a picture of the Archangel Michael fighting with Lucifer in the form of a dragon and in the semicircle above Christ as Pantocrator .
Not all decorations and images were restored during the restoration . The organ, which was destroyed today, was installed on the gallery above the main entrance. The pulpit stood on the eastern crossing pillar. In the church there was also an altar tabernacle with a portrait of the Virgin Mary in marble, which was made by the sculptor Heinrich Pohlmann .
As a result of the partial destruction of the church, services take place in the transept, with the eastern side entrance now being the main entrance, above which the new organ loft is located. The organ was built in 1960 by W. Sauer Orgelbau Frankfurt (Oder) . It has an electro-pneumatic action with a free combination and the following disposition :
|
|
|
|||||||||||||||||||||||||||||||||||||||||||||||||||||||||||||||||||||||||||||||||||
The west end of the transept serves as a substitute for the choir , this is where the altar is located. A two-storey low-rise building was later embedded in the long building, extending to the last column in front of the transverse building. The rest of the destroyed long building is a garden.
Architectural classification
The church is considered a successful synthesis between classical and medieval architecture. In a historicist manner , Soller made use of bygone epochs. Northern Italian churches from Padua and Venice from the Middle Ages and the Renaissance are particularly influential . In 1845, just before his first design work, Soller undertook a five-month study trip to Italy. Venice was also his inspiration for the interplay of water and architecture. The facade with the filigree archangel at the top is reminiscent of the Venetian church of San Giorgio Maggiore . The floor plan with its three apses and the extensive nave, on the other hand, is strongly based on the San Salvatore in Venice. The connection between the central building and the nave was significant in terms of art history for several Berlin successors of the second generation of the Schinkel School . The church building hit the nerve of the times, even critics of the Schinkel School recognized its successful execution.
history
Planning (1846–1850)
The Protestant King Friedrich Wilhelm IV approved the construction of a second representative Catholic church in Berlin after the Reformation , which was initially planned primarily as a garrison church . It should give the Catholic soldiers living in Berlin a spiritual home and relieve the Hedwig Church . Another church that still exists is St. Marien am Behnitz , consecrated in 1848 in the then independent town of Spandau .
Soller made the first drafts for the church in 1846. He initially planned a double tower front with Gothic elements, which he later renounced. He later also rejected the plan to lay out the church as a central building. By dispensing with the twin towers at the front, the church now lacked a structural accent that was visible from afar. The geometrically strict octagonal tent roof, originally planned instead of the dome, could not offer this. In 1848, Soller decided in accordance with the wishes of Friedrich Wilhelm IV and the architectural preferences of the time for the dome with the elongated drum.
Construction (1851-1856)
Friedrich Wilhelm IV had previously named Michaelstrasse (since 1849: Michaelkirchstrasse) after the Archangel Michael and brought the building commission to the decision to place the church under the patronage of the Archangel Michael. On July 14, 1851, the foundation stone was laid in the presence of the king and his family, ecclesiastical and secular dignitaries, the military and civil servants. Several thousand people came to the Engelufer.
Soller died three years before completion and was then buried in the church he designed in 1856. After the financing of the church had stalled in the meantime, Andreas Simons , Martin Gropius and, most recently, Richard Lucae completed the construction in his favor. The construction costs were put at the equivalent of 438,000 marks in 1896 (adjusted for purchasing power in today's currency: around 3.16 million euros).
From the military to the civil parish
After the consecration of the church in 1861 a military community for 3,000 Catholic soldiers was established. Two years later, a local congregation was added, and it continued to grow until it was wholly owned by the church in 1877. In 1888 the community was elevated to a parish . With the settlement of the area around the church, which was largely heathland when construction began in 1851, the community expanded further. While there were 6,000 members when the congregation was founded, at the turn of the century there were already 20,000 Catholics who called themselves "Michaelites".
Social conflicts and social engagement
The area around St. Michael with its many tenement houses was a social hotspot around 1900. On February 26, 1892, there were riots and looting by the unemployed who raided shops. Wealthy parishioners sought to set up aid associations to alleviate the problems. In 1888 Sisters of Mary came to the community from Wroclaw and in 1909 founded the Marienstift, which they looked after until 1995. The Marienstift also included social facilities such as outpatient nursing, a kindergarten and accommodation for maids. The blessed cathedral provost Bernhard Lichtenberg , who later resisted National Socialism, was chaplain to St. Michael from 1903–1905 . The church's social commitment was expanded from 1917 to 1926 under Maximilian Kaller , who, like Lichtenberg, was later to turn against National Socialism. Maximilian Kaller also involved parishioners in pastoral care as part of the lay apostolate .
Angel basin
When the Luisenstadt Canal was filled in in 1926, the angel basin, named after the patron saint of the church, was to be converted into an outdoor pool. This outraged Berlin's Catholics; With the help of the Center Party , the implementation of the plan in the Prussian state parliament was finally prevented and the angel basin was expanded into a swan pond with a green area.
War destruction and reconstruction
During the last months of the Second World War, Luisenstadt was almost completely destroyed on February 3, 1945 by an air raid by the USAAF with over 950 aircraft. The Saint Michael Church suffered severe damage from incendiary and high explosive bombs. The organ, which was considered to be one of the most beautiful and largest church organs in Berlin, was also destroyed. Most of the interior was also destroyed. The surrounding walls and the dome as well as the front were largely preserved. Because of the destroyed roof, the dome can be seen through the portal window, above which the bell storey rises. At the bottom is the mosaic with the Annunciation of the Lord . Because of the protruding entrance, it partially survived the destruction.
With the church services one now evaded the Marienstift. The apse, the sacristy and the transept were rebuilt under Pastor Franz Kusche , so that services could be held again for the first time in 1953. Above the altar was the inscription “Who is like God?”, The translation of the Hebrew name Michael . In 1957 three new bells were inaugurated and in 1960, after an organ gallery was built, the new Sauer organ.
Construction of the wall and division of the community
With the construction of the wall in 1961, the community was torn into an eastern and a now homeless western part. The West Berlin community received its own Saint Michael Church in Waldemarstrasse (Alfred-Döblin-Platz) directly on the wall strip, which was built according to the plans of the architect Rudolf Schwarz , who died in 1961 and is one of his last works. After a possible reunification , the newly built church should then serve as a community hall. The centenary of the consecration in October 1961 was celebrated separately.
During the period of separation, however, the two parts of the community had developed very differently: While the community of St. Michael in the west had opened up to the district work in Kreuzberg in the 1980s and adapted more to younger Christians, the community in the east tended to stick to traditional pastoral care and Liturgy. So it remained after reunification with the separation: Today St. Michael in the east belongs to the cathedral parish of St. Hedwig , the St. Michael in the west to the parish of St.-Marien-Liebfrauen.
In 1978 the church was listed as a historical monument. From 1978 to 1980 the dome was re-covered with copper, the masonry repaired and the newly gilded cross put on again. In 1984 the parsonage moved from Michaelkirchstrasse to the low-rise parsonage built in the church ruins from 1985 to 1988.
After German reunification
After the fall of the wall, the bell tower was renovated and the restored figure of the Archangel Michael was placed back on the tower (1991–1993). The mosaic above the portal was also restored in 1999. It represents the preaching of the Lord. Nevertheless, the nave has no roof to this day. The services are held in the transept. On March 7, 2001, the Association for the Preservation of the Catholic Church St. Michael Berlin-Mitte e. V. founded to support the preservation of the church building and the associated activities.
On October 31, 2003, by decision of the Archdiocese of Berlin, the parish of St. Michael, which at that time had 800 members, was incorporated into the neighboring cathedral parish of St. Hedwig. The church is therefore no longer a parish church, but services are held in the same way as before.
In August 2005, plans became known according to which the center against evictions by the Federation of Expellees should be housed in the longitudinal ship to be rebuilt from autumn 2006. However, the negotiations between the parish and the Federation of Expellees were broken off on August 15, 2005, according to the Archdiocese, "because of the lack of social consensus that the center should be located in a church".
The Berlin Wall made it impossible to have a clear view of St. Michael from Oranienplatz between 1961 and 1990. The lower half of the church, the view of which was blocked by the concrete segments, was supplemented in 1986 on the initiative of the Berlin architect Bernhard Strecker by the Berlin-based artist Yadegar Asisi on the western side with an illusionistic painting to make the wall "permeable" demonstrate ("Wall view"). After the concrete parts of the wall had been dismantled, the Italian Marco Piccininni was able to purchase the painted segments near the Waldemar Bridge at an auction in Monte Carlo in 1990 and later gave them away to the Vatican , where they were displayed in the Vatican Gardens in August 1994 . The other graffiti on the Berlin Wall along Waldemarstrasse are documented in ten composite poster photos by the photographers Liselotte and Armin Orgel-Köhne (as of 1985).
literature
- Frank Eberhardt, Stefan Löffler: The Luisenstadt. History and stories about an old Berlin district . Edition Luisenstadt, Berlin 1995, ISBN 3-89542-023-9 .
- Manfred Klinkott: The brick building art of the Berlin school . Gebr. Mann, Berlin 1988, ISBN 3-7861-1438-2 .
- Eva Börsch-Supan: Berlin architecture after Schinkel. 1840-1870 . Prestel, Munich 1977, ISBN 3-7913-0050-4 .
Web links
- Entry in the Berlin State Monument List with further information
- Friends of St. Michael Church
- Homepage of the cathedral parish of St. Hedwig
Individual evidence
- ^ Berlin and its buildings. Wilhelm Ernst & Sohn, Berlin 1896. (Reprint 1984, ISBN 3-433-00995-3 )
- ↑ Report on the laying of the foundation stone of the garrison and parish church of St. Michael
- ↑ Homepage of the Friends' Association
- ↑ No reservations about the exhibition . In: Berliner Morgenpost , August 17, 2005.
- ↑ A journey back in time to Checkpoint Charlie . berlin.de
- ^ Hermann Waldenburg: Berlin Wall Pictures. Nicolaische Verlagsbuchhandlung, Berlin 1990, ISBN 3-87584-309-6 , p. 55.
- ^ Heinz J. Kuzdas: Berlin Wall Art, with East Side Gallery. Elefanten Press, Berlin 1998, ISBN 3-88520-634-X , p. 64 f.
- ↑ Ralf Founder: Prohibited. Berlin Wall Art. Böhlau, Cologne 2007, ISBN 978-3-412-16106-4 , pp. 266-268
- ↑ On the auctions, Hagen Koch, Wall Document Collector, reports on the demolition and recycling of the Berlin Wall. Hagen Koch: Where is the Wall? In: Berlin monthly magazine ( Luisenstädtischer Bildungsverein ) . Issue 7, 2001, ISSN 0944-5560 , p. 114-122 ( luise-berlin.de ).
- ^ A piece of the wall for the Pope. Painted structure placed in the Vatican Gardens. In: Der Tagesspiegel , February 28, 1995.
- ↑ Reference to this also in Paul Hoffmann: Glorious Gardens of the Vatican . In: The New York Times , July 6, 1997.
- ^ Berlin - page by page . Literature selection for the 750th anniversary celebration. Bibliography about Berlin, with 10 photos (views of the section of the Berlin Wall on Waldemarstrasse). Ed .: Amerika-Gedenkbibliothek / Berliner Zentralbibliothek, Berlin 1986, ISBN 3-925516-04-2 , 52 pages
Coordinates: 52 ° 30 ′ 26 ″ N , 13 ° 25 ′ 10 ″ E









