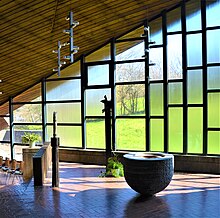St. Michael (Schwäbisch Gmünd)

St. Michael is one in the Western city of Schwabisch Gmund located Catholic church with an integrated community center . It has been used as a simultaneous church since 2018 . The church was built by Peter C. Schenk in the style of concrete brutalism and is a cultural monument of its own .
history
After Schwabisch Gmund after the Second World War , by the influx of refugees, the construction of the diocesan settlement , the settlements in Fuggerle and Stiftsgut of Catholics increased significantly, always expanded further to the west, and the number, the establishment of a West township came into the discussion. The way to the Gmünder Münster was very long and difficult to reach on foot and the services in St. Katharina , which is closer to the western part of the city, were already overcrowded by the residents of the neighboring Schwerzers . By making the Catholic monastery property available for the construction of the Staufer School , the city was obliged by the church to offer weekly Sunday services in these rooms, which was implemented from 1959. Nevertheless, the plan for a new church was adhered to and so another foundation aimed at the church, a building site on the hillside above the new settlements at the Schirenhof . As a result, however, a new conflict broke out, as the Schirenhof residential area belonged to the district of the still independent Straßdorf . Since this could not be resolved in countless negotiations between the mayor of the city Julius Klaus , the mayor of Straßdorf and the minster pastor, who each brought larger compensation areas into the negotiations, a building was planned in coordination with the district office of Schwäbisch Gmünd , which in two A third should be on the suburb of Straßdorf and a third on the suburb of the city. In 1960 there was an architectural competition that was won by the architects Vogt and Sauter , but the third-placed architect Peter Schenk was chosen because he also provided for extensive space below the church, which seemed to be more suitable for use as a university church. At that time, a new building for the Schwäbisch Gmünd University of Education was planned in the immediate vicinity. This draft was to be implemented in 1963 after adjustments on the instructions of the Episcopal Ordinariate of the Diocese of Rottenburg-Stuttgart , but now the city of Schwäbisch Gmünd, which had the mark dispute in view, raised an objection to the construction.
Construction could not begin until March 1966, after Hansludwig Scheffold was mayor. Construction progressed rapidly, so that the topping-out ceremony could be celebrated in October 1967 . On November 24, 1968, the church was consecrated to Archangel Michael by the diocesan bishop Carl Joseph Leiprecht , after whom the first idea of the name Heilig-Geist-Kirche was rejected due to the existing Gmünd hospital of the same name .
Since then, St. Michael has been the parish church of the western parish of the same name, which today belongs to pastoral care unit 17 in the Deanery Ostalb . In 2016 the church building was classified as a cultural monument.
In January 2018 the Michaelskirche became a simultaneous church . Since it had to give up its own church space, the Protestant Weststadtgemeinde has been using Michaelskirche next to the Catholic parish as a church space.
Furnishing
The church with its free-standing bell tower is mainly characterized on the upper floor by the large, west-facing church interior, over which the roof structure rises like a protective hand . In addition to the raised organ level in the rear part of the church, there is the baptismal floor , which connects the church interior with a slightly lower, east-facing prayer chapel . The sacristy and, since the 2010s, the parish office are also located on the same floor after the parish and sacristan's house in the immediate vicinity was sold by the parish .
The basement, which is partly surrounded by the slope, complements the community building into a community center. It consists of a windowless youth room , called a bunker , a community hall with kitchen, as well as various group and meeting rooms, whereby the active community life can be directly connected to the church as a place of worship.
literature
- Minster Parish Office Schwäbisch Gmünd (ed.): St. Michael Schwäbisch Gmünd , script for consecration, Schwäbisch Gmünd November 24, 1968.
- Richard Strobel: “ The art monuments of the city of Schwäbisch Gmünd, Volume IV: Churches and secular buildings outside the old town. Ortsteile ”, Deutscher Kunstverlag and Landesdenkmalamt Baden-Württemberg, Munich and Berlin 2003, ISBN 3-422-06381-1 , pp. 108-109.
Web links
Individual evidence
- ↑ Entry St. Michael in: Richard Strobel: “The art monuments of the city of Schwäbisch Gmünd, Volume IV: Churches and secular buildings outside the old town. Ortsteile ", Deutscher Kunstverlag and Landesdenkmalamt Baden-Württemberg, Munich and Berlin 2003, ISBN 3-422-06381-1 , p. 108
- ↑ The Michaelskirche: Landmark of the Weststadt , article on remszeitung.de from October 27, 2017.
- ↑ Farewell to the bridge and a new beginning , article on remszeitung.de from January 7, 2018.
Coordinates: 48 ° 47 '12.9 " N , 9 ° 46' 28.6" E



