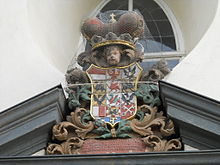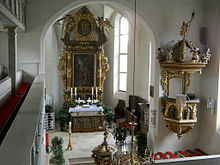St. Peter and Paul (Dittenheim)
The St. Peter and Paul Church is an Evangelical Lutheran church in Dittenheim , a community in the Weißenburg-Gunzenhausen district in Central Franconia . It is a parish church in the Evangelical Lutheran deanery in Gunzenhausen . The building is registered under the monument number D-5-77-122-9 as an architectural monument in the Bavarian monument list. The medieval and modern underground components of the church are also registered as a ground monument (number: D-5-6930-0199). The church patrons are Simon Peter and Paul of Tarsus .
location
The church stands in Dittenheim on the Kirchenbühl at an altitude of 438 meters above sea level , surrounded by a cemetery , in an east-west orientation. Due to its location, it shapes the townscape and is also visible from afar in the Altmühltal between Treuchtlingen and Gunzenhausen towards the Hahnenkamm . The church is located on the corner of Sammenheimer Strasse and Dr.-Stark-Strasse.
history
Finds of Christian fibulae from the Alemannic - Franconian times attest to a local Christian tradition dating back to the 6th and 7th centuries. However, it is not known when the first church was built in Dittenheim. The local nobility, verifiable in the 12th and 13th centuries, will not have renounced their own place of worship. The first news of the existence of a church comes from 1379: The Eichstätter Bishop Raban Truchseß von Wilburgstetten incorporated the parish church in Tittenheim into his cathedral chapter , which also owned half of the large and small tithe , while the other half went to the Heidenheim monastery . A document from 1458 says that the parish church dedicated to St. Apostle Peter was consecrated and the pastor's right of presentation lay with the Eichstätt cathedral chapter. In 1480 both princes of the apostles are named as patrons of the church; the main altar was dedicated to St. Anna . Around 1504 it says: "Dietenhaim, a big village, a church ..." For 1608 it is handed down that the parish church had an early messenger. More concrete news about the construction started a little later: In 1614, there were reports of tower damage to the village church, which was Catholic until the Reformation in Dittenheim in 1531, which was not repaired, but instead led to the spire being removed in 1627, thereby endangering the structure of the tower even more . It finally collapsed and the nave was badly damaged so that it too became dilapidated and had to be removed. Only the late Gothic choir of the no longer usable church remained.
The construction work of the Protestant church lay with the Catholic Eichstätter cathedral chapter; the Thirty Years' War prevented the desired reconstruction. In 1670, unsuccessful inquiries were made to the Catholic Prince of Oettingen-Spielberg , who, like nine other lordships, owned land in Dittenheim. Only a further advance in 1695 under pastor and dean Thomas Edelmann in the margravial government led to the fact that finally under Margrave Georg Friedrich the Elder. J. on November 17, 1699, the overdue building project could be started, which was now also financially supported by Eichstätt. According to tradition, the plans were provided by Gabriel de Gabrieli , who has been employed as an architect at the margravial court since 1694 , even if the sources on the church building only mention an "Italian". The execution of this first church building by Gabrielis was the responsibility of the Ansbach court mason Johann Braunstein with masons from Arberg , Weißenburg , Gunzenhausen , Berolzheim and Wurmbach as well as the carpenter Jobst Ochs. In 1701 the construction came to a standstill because the Gunzenhausen bailiff forbade quarrying work because he wanted to take over the administration of saints in the parish of Dittenheim; Only through the mediation of the Ansbach monastery preacher Handel was the ban lifted and it was possible to continue building. Among other things, the church caretaker from Dittenheim undertook collecting trips in 1701/1702 to finance this ; For reasons of economy, the medieval choir had also been left standing. The building was soon finished to the point where it could be consecrated on St. Gallus' Day , October 16, 1702; the furnishing work dragged on until autumn of next year.
Probably when the organ was installed in 1715 , the windowing of the west facade was changed, into which another door was broken in 1887. In 1729 the tower on the north side of the choir was restored by adding an octagonal bell storey with onion dome , lantern , pyramid roof and weather vane . From 1984 to 1987 the church was completely renovated.
In Dittenheim there was a second, Protestant church (as evidenced for 1732), which was demolished at the beginning of the 19th century.
Building description
The nave is attached to the five-sided, buttresses and ribbed vaulted late gothic choir to the west, is a three-axis hall building, protruding in width over the choir, 10.55 meters wide and 15.25 meters long (internal dimensions) with a gable roof ; the three windows of the 7.6 by 7.6 meter choir room were enlarged with round arches during the renovation. On the outside of the north and south sides of the nave, small horizontal format, hipped roof-closed portal vestibules with a large oval window each are attached. As a result, the southern and northern fronts are presented as the face of the church and not the simple western front. The south portal with the coat of arms of the Ansbach margraves is flanked by two gravestones from 1802 (left) and 1800 (right) in the form of urn-crowned pyramids.
The nave is vaulted by a flat basket-arched barrel; the choir arch is also arched. The octagonal tower top, which had to be rebuilt again due to a fire in 1793, alternates between the dials of the church clock and round-arched sound openings.
Furnishing
- The altar in the choir has a carved dining grill with rich acanthus decorations (both around 1715). The altarpiece, framed by a pillar shrine with blasted round gable, is a created in the 19th century small copy of Rubens painting " Descent from the Cross of Jesus ". In the predella the Lord's Supper is shown; in front of it is a crucifixion group cast from tin . In the gable, a round image flanked by two palm branches and "very lively" angels depicts the risen One; above it one sees God's tetragram in the halo .
- On the north and west side of the nave there are two-storey wooden galleries resting on marbled square pillars , the north-facing galleries extend to the choir wall. The parapets are structured by cranked fields and sinuous columns.
- The stone coat of arms of Margrave Georg Friedrich II is attached to the portal vestibules .
- The pulpit, adorned with acanthus, on the right side of the choir arch with access from the choir is lavishly decorated (around 1715). It shows the four evangelists and the blessing Christ on the polygonal body as statues and on the sound cover the risen Christ with the victory flag, surrounded by four music-making angels with butterfly wings (as a symbol for a new, different kind of life), which on the edge of the sound cover between Sitting flower vases.
- The baptismal font , an original work from around 1715 , forms a unit with altar and pulpit, all of which are probably works by Johann Amon , who was part of the work force of the sculptor Giuseppe Volpini at the Ansbacher Hof. Putti baths carry the octagonal basin on their backs. On the lid, which is decorated with acanthus, is a sculpture depicting St. Representing John the Baptist .
- A pneumatic Steinmeyer organ was installed in the organ case from 1715 in 1902 , and it was fundamentally repaired in 2002.
- The ceiling paintings show in simple stucco frames the attributes of the church patron, the Pentecostal miracle and - above the organ - from the Revelation of John the (later) evangelist symbols in front of the throne of God and the Lamb of God. They were painted by Heinrich Karl Mangold from Schwabach from 1984 to 1987.
- The bells were re-cast after the tower fire in 1793.
Others
- The church has a communion jug and a chalice with the coat of arms of the founder, Princess Wilhelmine Caroline Charlotte from Ansbach .
- Ehlheim , about 3 km away , which had its own chapel, also belongs to the Dittenheim Evangelical Lutheran parish with around 900 parishioners, which was also the seat of the deanery until 1925 .
literature
- Dittenheim. In: Karl Gröber and Felix Mader (arr.): The art monuments of Middle Franconia. VI Gunzenhausen district office. Munich: R. Oldenbourg 1937, pp. 57-60.
- M. Winter: Dittenheim community. In: Gunzenhausen district. Munich, Assling 1966.
- Robert Schuh: Gunzenhausen. Former district of Gunzenhausen . Series of Historical Place Name Book of Bavaria. Middle Franconia, Vol. 5: Gunzenhausen . Munich: Commission for bayer. State history 1979.
- Hans Herman Schlund: Markgrafenkirchen. In: Alt-Gunzenhausen , 45 (1989), pp. 29-92, especially p. 58ff.
- DITTENHEIM, Church of St. Peter and Paul (Evangelical Lutheran). In: Werner Somplatzki: Churches in Altmühlfranken. Treuchtlingen: wek-Verlag 1990, pp. 27-29.
- Dittenheim, parish church of St Peter and Paul. In: Rembrant Fiedler: On the work of the builder Gabriel de Gabrieli in Vienna and Ansbach. Bamberg 1993, pp. 130-133
- Thomas Schwab: Evangelical Church of St. Peter and Paul DITTENHEIM . [Leaflet], Dittenheim 2003 [without pagination].
- Dittenheim. In: Johann Schrenk and Karl Friedrich Zink : God's houses. Church leader in the district of Weißenburg-Gunzenhausen. Treuchtlingen / Berlin: wek-Verlag 2008, pp. 35–38.
- Gotthard Kießling: Weissenburg-Gunzenhausen district (= Bavarian State Office for Monument Preservation [Hrsg.]: Monuments in Bavaria . Volume V.70 / 1 ). Karl M. Lipp Verlag, Munich 2000, ISBN 3-87490-581-0 , p. 77-79 .
Web links
Individual evidence
- ↑ a b Evang.-Luth. Parish Church of St. Peter and Paul in the Bavarian State Office for Monument Preservation
- ↑ a b c Website of the Gunzenhausen dean's office
- ↑ Schuh, p. 56
- ↑ Schuh, p. 56f.
- ↑ Schuh, p. 57
- ↑ a b Schuh, p. 58
- ^ Fiedler, p. 130
- ↑ Schwab, p. 2f.
- ↑ Schwab, p. 3; Fiedler, p. 130
- ↑ a b Gröber / Mader, p. 58
- ↑ Schlund, p. 58
- ↑ a b c Schwab, p. 3
- ↑ a b Fiedler, p. 131
- ↑ a b Somplatzki, p. 27
- ↑ Winter, pp. 199f.
- ↑ Gröber / Mader, p. 57
- ↑ Gröber / Mader, p. 59f.
- ^ Fiedler, p. 131f.
- ↑ Gröber / Mader, p. 58; Schrenk / Zink, p. 37
- ↑ a b Schrenk / Zink, p. 37
- ↑ Somplatzki, p. 29; Schwab, p. 4
- ^ Fiedler, p. 132
- ↑ a b Somplatzki, p. 29
- ↑ Schwab, p. 5; Schrenk / Zink, p. 37
- ↑ Gröber / Mader, p. 60
- ↑ Somplatzki, p. 27; Schwab, p. 5
- ↑ Schwab, p. 6
- ↑ Somplatzki, p. 27; Schwab, p. 4; Schrenk / Zink, p. 38
- ↑ Winter, p. 200
Coordinates: 49 ° 3 ′ 23.6 " N , 10 ° 47 ′ 29.6" E





