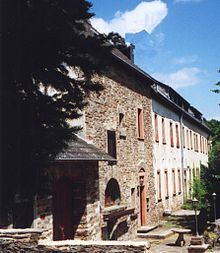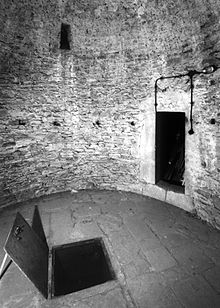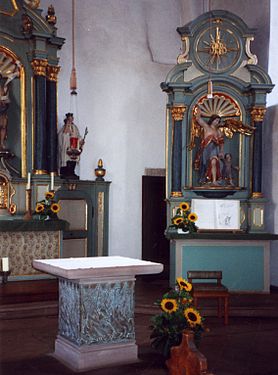Wildenburg Castle (Eifel)
| Wildenburg Castle | ||
|---|---|---|
|
Wildenburg in 1997 |
||
| Creation time : | 1202 to 1235 | |
| Castle type : | Höhenburg, spur location | |
| Conservation status: | Receive | |
| Standing position : | Nobles, counts, clericals | |
| Place: | Hellenthal | |
| Geographical location | 50 ° 27 '43.1 " N , 6 ° 29' 38.7" E | |
| Height: | 526 m above sea level NHN | |
|
|
||

The Wildenburg is located in the North Rhine-Westphalian part of the Eifel in the national park community of Hellenthal ( Euskirchen district ).
The castle was built between 1202 and 1235 and is one of the few hilltop castles in the Eifel that was not destroyed by war or demolition. It was the center of a rule that stretched in the west to today's Belgian border and in the east to the gates of Steinfeld Abbey . As in the Middle Ages , the place can only be reached via a single road, today's state road 22, which leads from the valley of the Reifferscheider Bach over Steinfeld into the Urft valley.
The lords of castle and lordship
From the late 12th century who practiced dynasties of Reifferscheid from the rule in the area around the Wildburg. The Wildenberg line branched off from these between 1202 and 1235. In addition to their heartland, the Lords of Wildenberg had remote holdings on the Rhine and Moselle , in the Hunsrück and other places in the Eifel. They maintained good relations with their neighbors, such as the dukes of Limburg , the counts of Jülich , von Sponheim and the archbishops of Cologne . The male line died out in 1328, the Wildenberg rule and other possessions north of the Moselle fell to the Counts of Jülich , and the castle became a Jülich sub-rule. In 1715 the abbots of Steinfeld acquired the rule and converted the castle house into a church in 1717. In 1794 the French revolutionary troops marched in . The main castle became French national property, but escaped auctioning because it was given to the parish newly founded in 1803 as a church and rectory .
Location and building of the castle
The castle belongs to the group of spur castles and is around 526 m above sea level. NN at the end of a narrow mountain ledge reaching far into the valley, which drops off quite sharply on three sides. A narrower and lower saddle creates the connection to the higher flank in the east. Patches , outer bailey and main castle lie on the mountain ledge from east to west .
Its geographical location provided the patch with good protection, but also prevented the development of a larger settlement. The only access was protected by a locking device (grindel). The sandstone village cross at today's parking lot, whose chronogram IesVs CrVCIfIXVs saLVator MVnDI (Jesus the Crucified Redeemer of the World) gives the year 1789, was already outside.
The castle complex, protected by a curtain wall and ditch , was only accessible from the east via a drawbridge . When the neck ditch was backfilled, the drawbridge also disappeared. A section of the road called Op dr Bröck ( On the Bridge ) still reminds of them today . The two former gates of the outer and main castle have now also disappeared.
The outer bailey
If you enter the outer bailey today, you will see a half-timbered house on the left, the house at the gate (wrongly the gatekeeper's house), which was originally the house of a castle man . Its outer wall on the valley side is formed by the old defensive wall , the upper floor of the street front protrudes. The gables were once without windows because the building was located between the former gate of the outer bailey and a barn. The year 1600 above the front door is misleading, as the house is mentioned much earlier. Adjacent to this is the former Pallandt barn , which was converted into a residential building in the middle of the 20th century, with the alliance coat of arms of Mr. von Pallandt and his wife. The adjacent gardens were once built on with farm buildings.
On the right side you can see an elongated representative building with a quarter tower on the northeast corner and a fountain in the courtyard. It is the former Pallandt house . It occupies the place where the defensive wall once ran and the wine house and church from 1562 stood. The house on the Poel (lake), which took its name from the pool of water that was once there and is still different from the rest of the house, was integrated. The new building was built around 1800 by Johann Franz Theodor Edmund Pallandt, who came from a middle-class family that had its origins in an illegitimate association of the Trier archdeacon Reinhard von Pallandt († 1572). The three sons of this Franz Theodor Pallandt (Christoph Reinhard, Wilhelm Joseph Maria and Franz Anton Maria) succeeded in 1829 to be registered as barons in the nobility register of the Prussian Rhine Province . Henceforth they were allowed to call themselves von Pallandt. In 1865 the eastern half of the building was sold by the heirs of Franz Anton von Pallandt, later the other half went to the Prussian forestry treasury, who set up a forestry there. This part has also been in private hands since 1917. The eastern half was acquired in 1962 by the Catholic parish of Wildenburg and, like the main castle, served as the house of the Episcopal Academy of the Diocese of Aachen until 2005 . At that time, renovations were carried out which, among other things, made the previous main entrance with Pallandt's coat of arms above it (in the wrong colors) superfluous.
The main castle
In the main castle, which formerly also by digging and drawbridge was protected, you reach first the south of the stairs - to the north by a residential tower flanked former castle house, the palace , with the remains of already 1263 mentioned chapel upstairs, the position at the little Gothic window right of a loophole can be read. The Palas was Steinfeld (1715) rebuilt after the transfer of sovereignty Wildburg into the hands of the abbey to the church, the stair tower with the still visible loopholes made the bell tower (with the by Martin Legros 1777 cast bells e and fis and from August Mark 1954 cast bell cis) and in the residential tower, today named after the patron saint Johannesturm , furnished the sacristy .
The church is a rectangular hall with doors and windows in red sandstone. On the south side of the former hall two rectangular windows with their narrow slits and one-sided window seats have been preserved. The main access is via a flight of stairs through a pilaster portal . Altars and pulpit are works by Steinfeld monks from the 18th century. In the middle of the high altar we see the almost life-size wooden figure of the parish priest Johannes the Baptist , on the left that of St. Norbert von Xanten and on the right that of St. Hermann Josef von Steinfeld. In the left side altar is the wooden figure of the Mother of God with the child, in the right that of the Guardian Angel . The most valuable figure is the 85 cm high seated figure of Saint Anne made of oak on the right side wall. It is a Rhenish work from the 15th century. The pulpit is crowned by the figure of St. Michael . In order to gain space, the side altars and pulpit were moved towards the main altar in 1957/58. At that time, the organ from Bürvenich near Zülpich was replaced by a new one in the three-part baroque organ brochure from the 18th century . From the organ loft you have a look at the crooked , rippenlos cross vaulted chancel of the former castle chapel, where even the cafeteria base , a holy water niche in Haustein and remnants of Gothic paintings are preserved. Under the organ gallery hangs a 12th station of the Cross in the form of a gold enamel countersunk work from 1960. In 1987 a new celebration altar was inaugurated with the motif of the burning bush on the four identical bronze plates . In the sacristy on the ground floor of the former residential tower, which is rib-free and cross-vaulted like the church, there is a fireplace with the coats of arms of the married couple Edmund von Pallandt and Anna von Merode from 1553. The square room is expanded by wall niches, the niches of the cross window are no longer available today. The basement with the heating is from more recent times. Since the middle of the 20th century, the sacristy can also be entered through an external door.
The approximately 18 m high Johannesturm with a horseshoe-shaped floor plan has three additional floors, all of which could be heated. From the third one came to the battlements that ran on the east wall of the hall. The top floor gave the guards a view on all sides. The wall staircase of the tower was removed when the castle house was converted into a church, so that the upper floors were no longer accessible. Since 1905, an external stone staircase has led to the second floor, from where the other two floors can also be reached.
Past the recent rectory you reach the lower courtyard. Behind a garage (formerly a stable) you can see a bastion tower on the southwest corner with walls up to 4.40 m thick, which is called the Hexenturm because of its role as a prison during the witch trial of 1628. It was created in the 16th century at the latest and seems to have been designed for gunfire without even being able to accommodate larger guns . The two circular, domed and windowless interiors of the two lower floors served as a prison. The room on the second floor is accessible from the lower courtyard through a Gothic door that has been preserved to this day and has a small side chamber, which was probably also used as a prison. The 5 m deep lowest room was the dungeon and only accessible through a square entry opening, the fear hole .
A staircase leads from the lower to the upper courtyard with the fountain. The mighty four-edged residential tower, which served as the keep , once stood here . It had at least four floors and was connected to the Palas. This keep was built in the 12th or early 13th century, making it the oldest part of the Wildenburg.
After the Steinfeld Abbey had acquired the castle, they had the keep demolished in order to build a stately building in the style of a baroque country castle on the battlements to the west . This building was the residential and official seat of the waiter responsible for the Wildenburg rule , so it was a winery. It is a two-storey building with a hipped gable roof and a front with seven axes of simple rectangular windows in bluestone frames . Access is via a platform staircase in the middle. In the entrance hall, from where a wide baroque platform staircase leads to the upper floor, on the left is first a representative former living room with a corner cupboard and stucco ceiling , which could be heated by a high stone fireplace. Its wood paneling shows the abbot's coat of arms and emblems of Steinfeld Abbey. The mighty chimney with its square stone posts has been preserved in the former spacious kitchen . The modern kitchen and a dining room are on the right.
From the winery you can get through a connecting wing, which is the rest of the former battlement on the west side, into the two upper floors of the witch's tower. Through the kitchen one reaches the barrel-vaulted third floor, designed as a living room, with shooting chambers and window seats, which could be heated by a fireplace made of gray sandstone in Renaissance shapes. On the upper floor of the winery, a baroque side staircase in the form of a pedestal with board balusters leads to the fourth floor of the witch's tower in the form of an attic , which the Steinfeld monks designed as a belvedere , which provides an excellent overview of a large part of the former territory.
After secularization, the cellar building served as a parsonage and elementary school, and from 1953 to 2005 it was the educational center of the Aachen diocese. During this time, extensive renovation work was carried out to adapt the building to the new requirements. Today the ProWildenburg eG cooperative , a joint venture between the city of Grevenbroich and the parish of St. Johann Baptist Wildenburg, operates a meeting, education and recreation center there.
The former terrace gardens on the west side of the winery are now used for other purposes.
Picture gallery
- Inside and outside view of the church building
literature
- Roland Günter: Art travel guide Rhineland . Gondrom Verlag, Bintlach 1989, ISBN 3-8112-0592-7 .
- Harald Herzog: castles and palaces. Rheinland-Verlag, Cologne 1989, ISBN 3-7927-1067-6 .
- Manfred Konrads: The history of the Wildenburg rule in the Eifel. Handprese Weilerswist, Euskirchen 2001, ISBN 3-935221-08-8 .
- Ernst Wackenroder (arrangement): The art monuments of the Schleiden district. Verlag Schwann, Düsseldorf 1932. (Reprint: Verlag Schwann-Bagel, Düsseldorf 1982, ISBN 3-590-32116-4 )
- Werner Paravicini (ed.): Courtyards and residences in the late medieval empire. Counts and Gentlemen , Part 2, Ostfildern 2012, ISBN 978-3-7995-4525-9
Web links
- Entry on Wildenburg in the scientific database " EBIDAT " of the European Castle Institute
- Entry on Wildenburg in the private database "Alle Burgen".
- Wildenburg. Baron Floris GH Baron von Pallandt, accessed on January 22, 2016 .
- Entry on Wildenburg castle and castle settlement in the " KuLaDig " database of the Rhineland Regional Association
Individual evidence
- ^ Roland Günter: Art travel guide Rhineland . Gondrom Verlag, Bintlach 1989, ISBN 3-8112-0592-7 , p. 397 .












