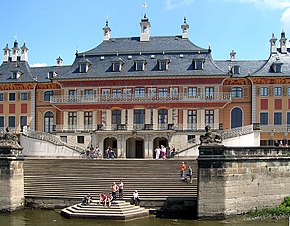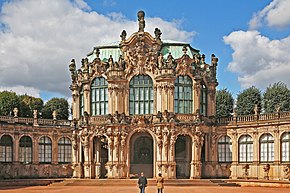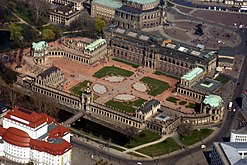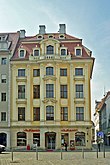Matthäus Daniel Pöppelmann
Matthäus Daniel Pöppelmann (born May 3, 1662 in Herford , † January 17, 1736 in Dresden ) was a German builder of the Baroque and Rococo styles . He was in the service of Elector Augustus the Strong of Saxony and shaped the Dresden Baroque . His most famous work is the Dresden Zwinger .
Life

Pöppelmann came from a merchant family from Herford , Westphalia , who set up a museum in his honor in 1975, the Daniel-Pöppelmann-Haus . There he was a student at the Fridericianum High School . Several of his ancestors had been councilors to the city, but the family's fortunes had dwindled in the Thirty Years' War . His father only owned a small shop.
In 1680, at the age of 18, Pöppelmann joined the Saxon building authority. In contrast to other royal courts, where one or two court architects were employed, the Oberbauamt in Dresden was an extremely extensive authority even then. Pöppelmann was hired as an unpaid assistant, which he stayed for six years. Even so, he must have had some construction experience before he came to Dresden.
As the first major builder of the early modern era, he was not an artist or a military engineer, but served himself up in an authority. In 1686 he was promoted to construction manager. At that time he earned his living building town houses. To do this, however, he first had to go into debt and build the houses on his own account before he could sell them for a profit after completion.
He also applied for a license to serve alcohol in 1687. During this time he was mainly influenced by the master builder Wolf Caspar von Klengel , who is considered the founder of the Saxon Baroque, and his successor Johann Georg Starcke . Sparse information shows that Pöppelmann was often used for very mundane activities such as demolition work and also had problems with his superiors.
His career began in 1705 when he was promoted to master builder and was entrusted with the planning of a new residential palace. In 1710 August the Strong sent Pöppelmann on an educational trip to Vienna, Rome and Naples, and in 1715 a second trip to Paris, Belgium and Holland. Matthäus Daniel Pöppelmann succeeded Johann Friedrich Karcher as chief master builder in 1718 .
In this position he developed extensive building and administrative activities, to which Dresden owes the most brilliant and imaginative creations of the Rococo style. From around 1730, however, August the Strong preferred younger architects such as Zacharias Longuelune for representative projects , and Pöppelmann mainly devoted himself to managing the construction department.
In October 1734, Matthäus Daniel Pöppelmann resigned from the construction department. His successor was Johann Christoph Knöffel . Pöppelmann fell seriously ill a few months later and died on January 17, 1736. He was buried in the crypt of the Matthäuskirche in Dresden.
plant


The Zwinger in Dresden (1711–1728), which he created together with the sculptor Balthasar Permoser , is considered to be his main work . In this formally unique building of a fortified tournament ground, there was a unique, ecstatic connection between architecture and sculpture . In 1729, Pöppelmann had a collection of copperplate engravings published about this building he had created. It consists of an explanatory text with 22 copperplate engravings on the Zwinger and one engraving each from the Dutch Palace and the large barrel at Königstein Fortress . As a continuation of this work, Pöppelmann intended to publish further engravings on other baroque buildings. It never came to that.
Other important works are: Japanese Palace in Dresden (1715); Pillnitz Castle (1720–1723), Großsedlitz Castle (since 1720), Graditz Castle and Court Stud (since 1722), Joachimstein Monastery (1722–1728), reconstruction of the Moritzburg Hunting Lodge (1723–1733), Dresden Augustus Bridge (1727–1731) and the Dreikönigskirche in Dresden (1732–1739), which was only completed after Pöppelmann's death .
Nischwitz Castle , built by Pöppelmann between 1714 and 1721, was redesigned by Knöffel in 1750. In addition, Pöppelmann provided numerous later plans, for example for the renovation of the Spitzhaus and the Spitzhaus staircase in Radebeul . However, the Dresden Residenzschloss was never built. From 1705, August the Strong asked Pöppelmann to come up with new, spectacular designs, but could never make up his mind to begin the huge project (see: The construction of the Zwinger ) .
As a master builder in the Saxon construction department, Pöppelmann was also responsible for all mundane state structures such as dikes, roads and bridges. Between 1713 and 1720 he had several stone bridges built for the newly established express mail line Leipzig – Dresden, including the Pöppelmann bridges in Grimma , Nossen and Waldheim , which - in contrast to the old Dresden Augustus bridge - are still (in parts).
Pöppelmann visited various European cities in preparation for and during the execution of the Zwingerbau in order to acquire project-related incentives and comparative impressions with his own architectural studies. In 1710 he traveled to Rome and Naples via Prague , Vienna and Florence at the expense of his client . The elector decreed on January 4, 1710, "... that the master builder Pöppelmann should go to Vienna and Rome afterwards to see the local style of building both on palaces and gardens ...". Sacred buildings of the Bohemian Baroque are counted among the models of Pöppelmann, as are the architects Johann Bernhard Fischer von Erlach and Andrea Pozzo, who worked in Vienna . In Prague he studied the bold buildings by Christoph Dientzenhofer ( St. Nicholas on the Lesser Town and the Breunau monastery church ). On the trip he also visited the monastery church in Osek in the Ore Mountains. Works by Lucas von Hildebrandt and Francesco Borromini are named as models for the wall pavilion of the Zwinger - in addition to the Breunau monastery church .
In 1715 Pöppelmann went to France for the purpose of current architecture studies. In addition to the Palace and Park of Versailles, he went to numerous other destinations, including the Park of Saint-Cloud Castle with the water features by André Le Nôtre . He had also created the park of Versailles and, as the chief horticultural architect of Louis XIV, was a professional authority in contemporary horticulture. Pöppelmann's impressions in the pleasure park of Marly-le-Roi had a not insignificant influence on the expansion plans of the Dresden Zwinger , because the architect Jules Hardouin-Mansart had built an extensive complex of water features there. Pöppelmann's return journey took place via the Netherlands (Rotterdam, Delft, Leiden, Haarlem and Amsterdam). In Apeldoorn , he visited the Palace Het Loo , has the long wing and pavilion-like building on the corner. The kennel shows similar structures.
Pöppelmann became a representative of the lively high baroque, which was influenced by Italy and conveyed via Vienna and Prague. Zacharias Longuelune introduced the French classicist baroque in Dresden from 1713 . Johann Christoph Knöffel , who already belonged to the next generation, developed Longuelune's more cautious, French classicism-oriented view and founded the Saxon Rococo . In 1728 he advanced to become the third master builder alongside the two aforementioned. (In 1738, Knöffel was to marry Christine Eleonore Stenger, a granddaughter of his predecessor Pöppelmann.) In the construction department, several architects were always commissioned separately with designs and then, as a rule, not one was selected, but different form elements of the individual designs were compiled together, with August the strong and the general building director Graf Wackerbarth often participated himself. This "collegial" process led to the synthesis of many style influences.
There were also curious orders from the royal court, such as jewelry architecture around the largest wine barrel in Europe (238,000 liters) at Königstein Fortress or the construction of an oversized tunnel oven for the “ Zeithainer Lustlager ” in 1730, when August the Strong had more than 20,000 guests, including Friedrich Wilhelm I of Prussia, had a 1.8-ton Dresden gallery served . In general, Pöppelmann repeatedly built short-lived architectures and backdrops for various festivities at the court, some of which are recorded on drawings. For the Zeithain pleasure camp, for example, a tent city, a parade ground , several small palaces and a theater had to be built.
Another building in Dresden is the Große Meißner Straße 15, a town house and brewery with an inner courtyard built around 1685 and rebuilt according to plans by George Bähr in 1723, which was acquired by the Sächsischer Hof in 1734 and converted into a large closed double courtyard according to plans by Pöppelmann and Andreas Adam was rebuilt; On the Elbe side, Pöppelmann also built a new palace-like building; since then it has been used as a chancellery building ("the government"). It has been preserved and today forms the central part of the Hotel Bellevue . Other residential buildings in Dresden are the Dinglingerhaus on Jüdenhof , built before 1716, and the houses at Rampische Strasse 19 and 33 . Around 1727 he built a flight of stairs in the Grosssedlitz baroque garden , which was named "Silent Music" because of the putti making music . In 1731 he redesigned an observation tower at the Königstein Fortress into the Friedrichsburg observation pavilion with a ballroom on the upper floor. The Zittau “Haus zur Goldenen Sonne” at Markt 9 refers to Pöppelmann and Permoser's kennel school both stylistically and with its sandstone decor.
On the occasion of his 350th birthday, Deutsche Post issued a special postage stamp in 2012. The asteroid (39464) was named Pöppelmann after Pöppelmann .
Crown gate of the kennel
Old Augustus Bridge , Dresden
Japanese Palace , Dresden (1715)
Rampische Strasse 33 , Dresden
Grosse Meißner Str. 15 , Dresden
Dreikönigs-Kirche , Dresden
The staircase in the Großsedlitz baroque garden, called “silent music”
Friedrichsburg on the Königstein Fortress
family

Matthäus Daniel Pöppelmann was married to Catharina Margarethe Stumpf for the first time. They had seven children:
- Rahel Dorothea (around 1693 – after 1761), married to Court and Justice Councilor Georg David Wilcke
-
Johann Adolph (1694–1773), court painter in Dresden, 5 children, including:
- Matthes Daniel, construction manager
- Johann David, court painter
- Erdmuth Sophie (* 1695), married to court and legation councilor Johann Ernst Heubel
- Carl Friedrich (* around 1697–1750), master builder
- Eleonore Dorothea († after 1730), married to the doctor Johann Hieronymus Stenger, two daughters, including:
- Christina, married to Johann Christoph Knöffel , master builder
- Christian Wilhelm (1701–1782), Chief Postmaster, head of the Dresden and Bautzen Post Office, married to Johanna Salome Busse, 22 children, many Saxon officials among the descendants
- Luise Catharina (1712–1775), married to the doctor Johann Wilhelm Sparmann, daughter:
- Sophie Friederike Hensel , actress
After his wife's death in 1713, he married Anna Christina Möller, née Ott, a wealthy merchant's widow, who died in 1729 during a cure in Karlsbad and was buried on July 17th in the town church in Johanngeorgenstadt .
literature
- Friedrich Dieckmann : Pöppelmann or the housing of pleasure. A foray to mark the 350th birthday of Matthäus Daniel Pöppelmann. Sandstein Verlag, Dresden 2012, ISBN 978-3-942422-96-3 .
- Hermann Heckmann : Matthäus Daniel Pöppelmann and baroque architecture in Dresden. Deutsche Verlags-Anstalt, Stuttgart 1986, ISBN 3-421-02874-5 .
- Klaus Mertens : Pöppelmann, Matthaeus Daniel. In: New German Biography (NDB). Volume 20, Duncker & Humblot, Berlin 2001, ISBN 3-428-00201-6 , pp. 570-572 ( digitized version ).
- Kurt Milde, Klaus Mertens, Gudrun Stenke (eds.): Matthäus Daniel Pöppelmann 1662–1736 and the architecture of the time of August the Strong (= Fundus series 125). Verlag der Kunst, Dresden 1990, ISBN 3-364-00192-8 .
- Richard Steche : Pöppelmann, Matthäus Daniel . In: Allgemeine Deutsche Biographie (ADB). Volume 26, Duncker & Humblot, Leipzig 1888, p. 420 f.
- Exhibition catalog: Pöppelmann 3D
Web links
- Literature by and about Matthäus Daniel Pöppelmann in the catalog of the German National Library
- MD Pöppelmanns private library List of TU Dresden: Virtual LibraryM. D. Pöppelmann
Individual evidence
- ^ Hagen Bächler and Monika Schlechte: Guide to the Baroque in Dresden , Dortmund 1991, p. 184.
- ^ Hermann Heckmann: Matthäus Daniel Pöppelmann and the baroque architecture in Dresden. Berlin 1986, pp. 44-45.
- ↑ Michael Kirsten: The Dresden Zwinger. (DKV art guide No. 576/0). 1st edition. Deutscher Kunstverlag, Munich / Berlin undated, p. 20f.
- ^ Hermann Heckmann: Matthäus Daniel Pöppelmann and the baroque architecture in Dresden. Berlin 1986, pp. 90-93.
- ^ Bächler / Schlechte, Guide to the Baroque in Dresden , pp. 20f.
- ↑ The history of the Dresden Christstollen. Bäckerei & Konditorei Gnauck, accessed on July 15, 2014 .
- ^ Georg Dehio : Handbook of German Art Monuments . Dresden arr. v. Friedrich Kobler, Heinrich Magirius , Mathis Nitzsche and Hartmut Ritschel. Deutscher Kunstverlag, Munich / Berlin 2005, ISBN 3-422-03110-3 , p. 123.
- ^ Stefan Hertzig : The Dresden community center in the time of Augustus the Strong . Society of Historical Neumarkt Dresden e. V., Dresden 2001, ISBN 3-9807739-0-6 , pp. 162f.
- ^ Stefan Hertzig: The Dresden community center in the time of Augustus the Strong . Society of Historical Neumarkt Dresden e. V., Dresden 2001, ISBN 3-9807739-0-6 , pp. 130-133.
- ^ Gottfried Kiesow , Barock in Sachsen (foreword), Monumente Edition, page 2
| personal data | |
|---|---|
| SURNAME | Pöppelmann, Matthäus Daniel |
| BRIEF DESCRIPTION | German builder of the baroque |
| DATE OF BIRTH | May 3, 1662 |
| PLACE OF BIRTH | Herford |
| DATE OF DEATH | January 17, 1736 |
| Place of death | Dresden |













